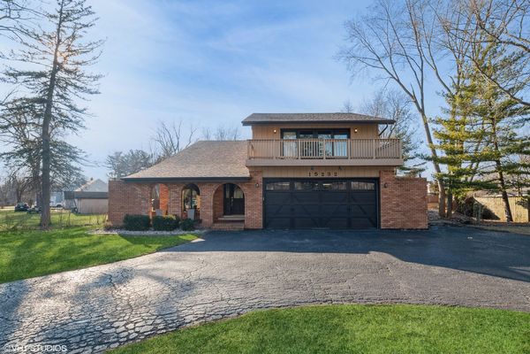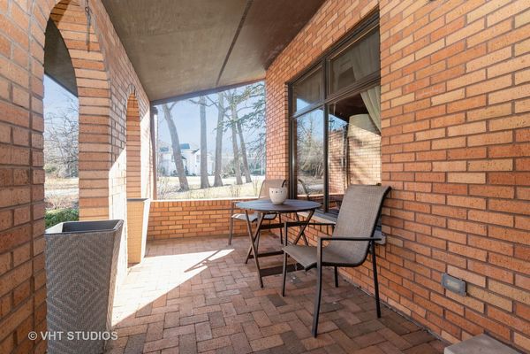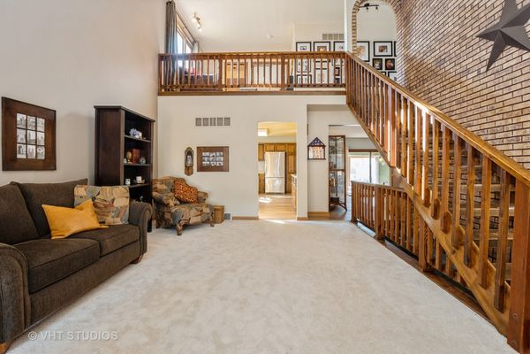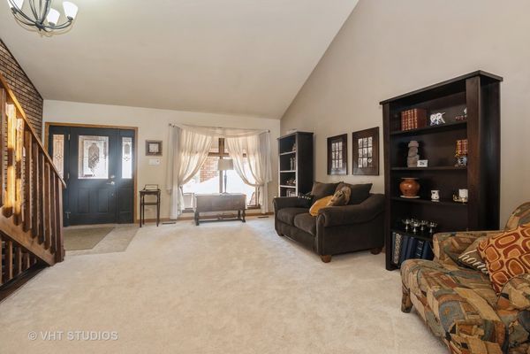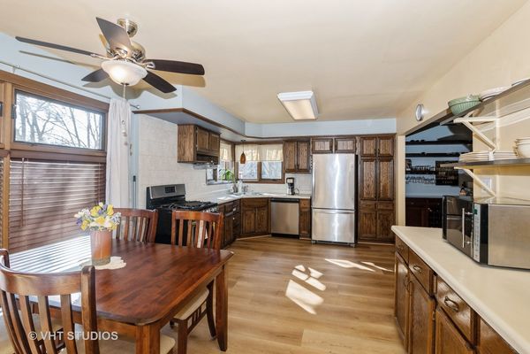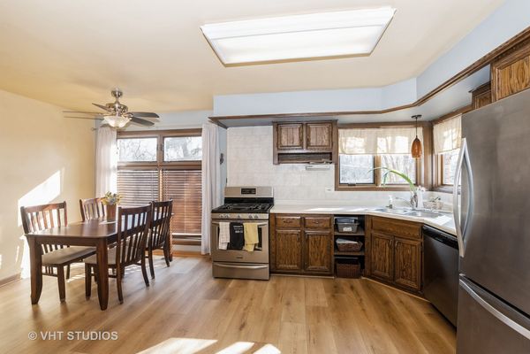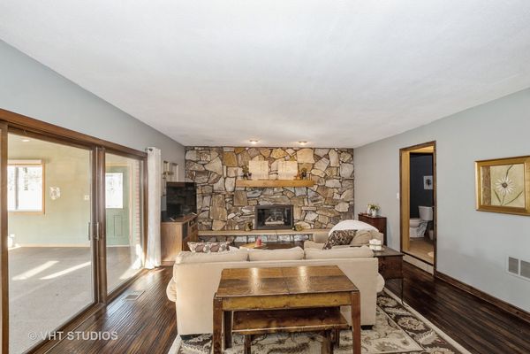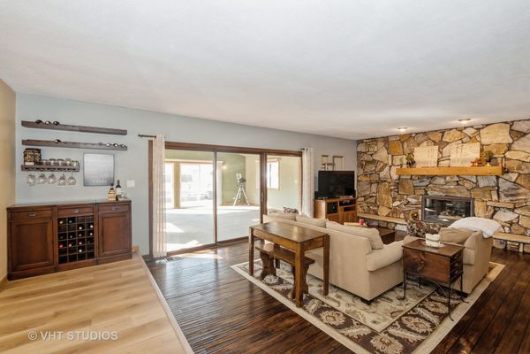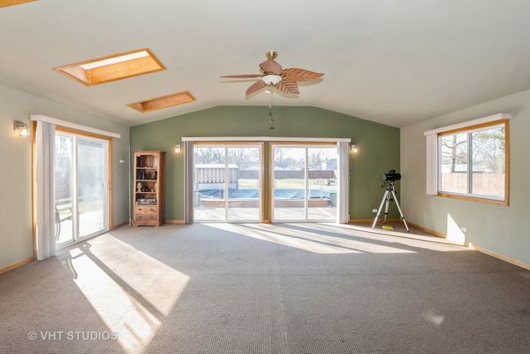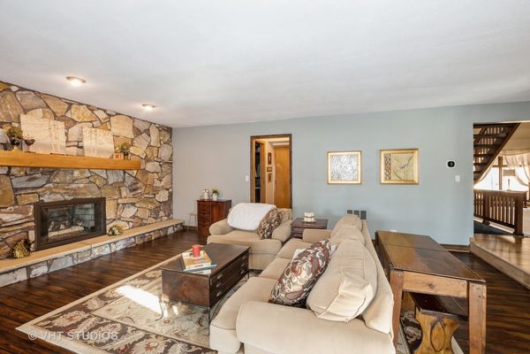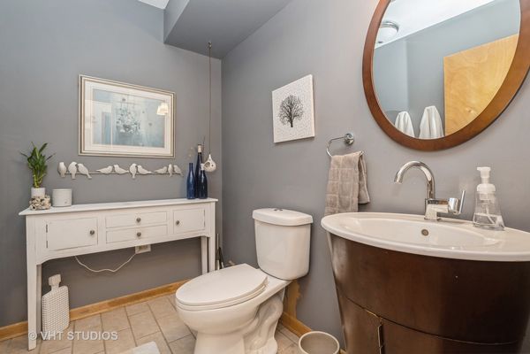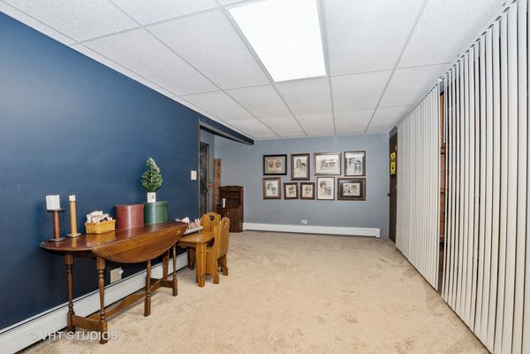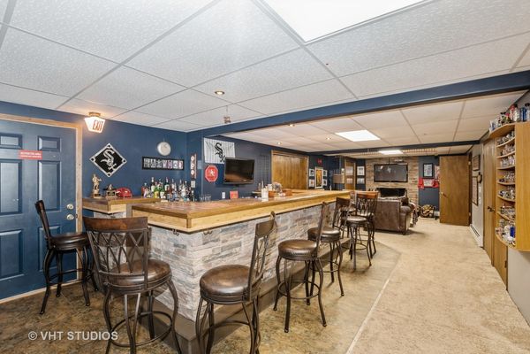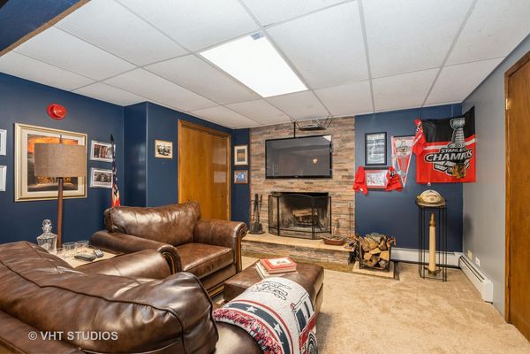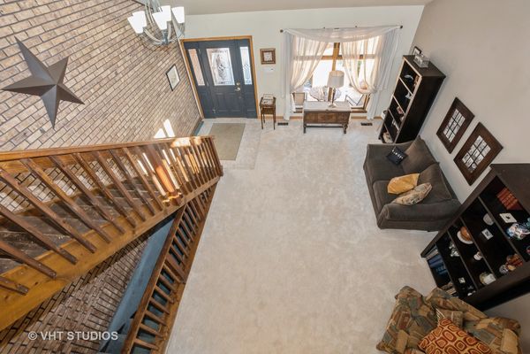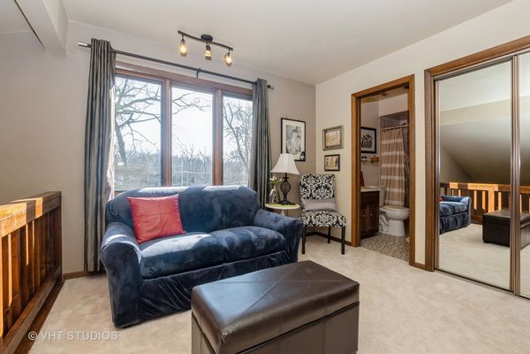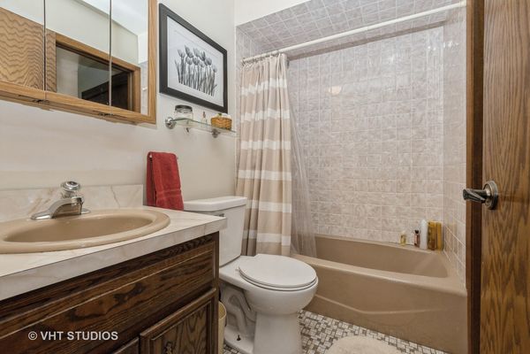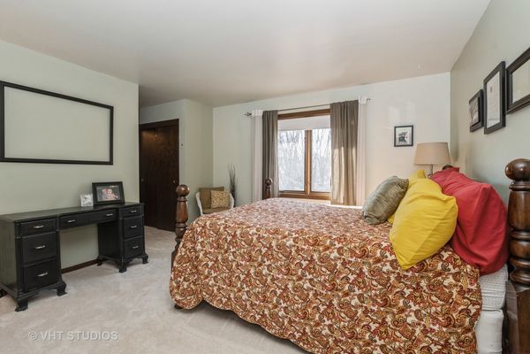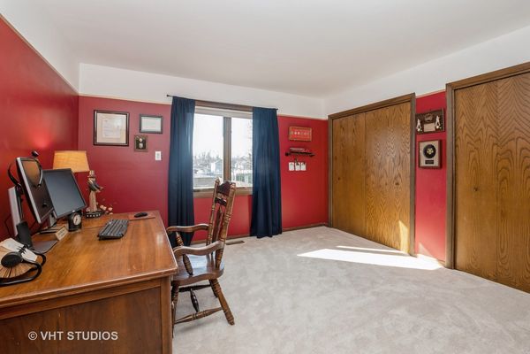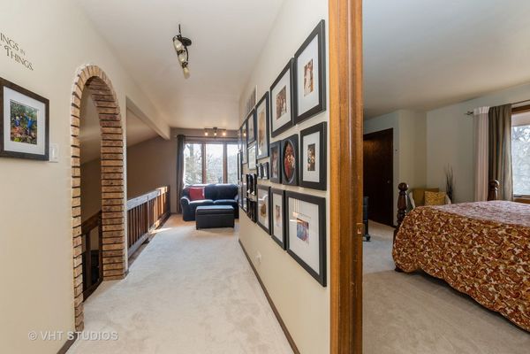15232 Kostner Avenue
Midlothian, IL
60445
About this home
*highest and best called for by 5pm Friday February 23rd*** Welcome to this stunning 3 bedroom, 2 full bath, and 2 half bath home situated on a large corner lot with a circle driveway and a fenced-in backyard. This home features a spacious sunroom, perfect for enjoying your morning coffee or relaxing in the evening. The primary bedroom features a full bath and a balcony, providing a peaceful retreat after a long day. The loft overlooking the living room adds a contemporary touch to the space and is the perfect spot to cozy up with a good book. The finished basement includes a bar, ideal for entertaining friends and family. Step outside to your own private oasis, complete with a pool and low maintenance deck, perfect for summer gatherings and BBQs. This home is truly an entertainer's dream. So many great perks to this well maintained home including a new roof last year, windows 2018, new skylights, furnace 2020, new pool liner and filter, full house ventilator, house generator, newly painted fence, new kitchen flooring, 2 sump pumps with battery backup, and electric going to back yard! Don't miss the opportunity to make this house your home. Schedule a showing today and see all that this property has to offer. Live the life you've always dreamed of in this beautiful residence.
