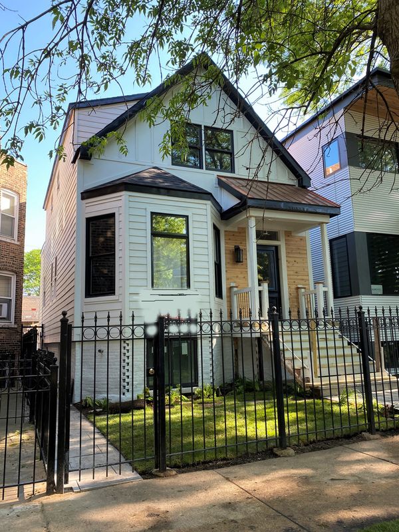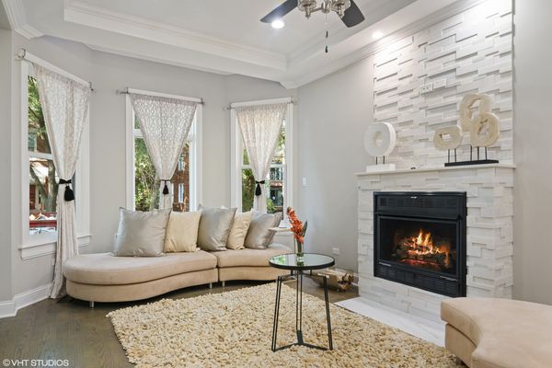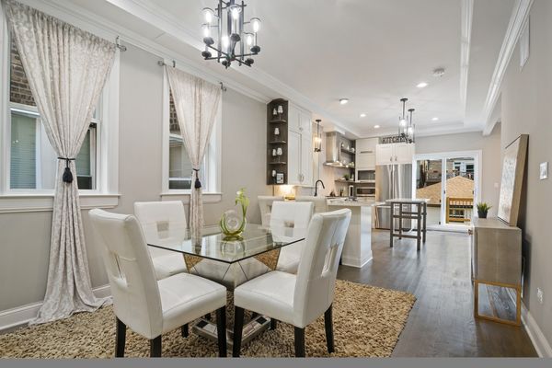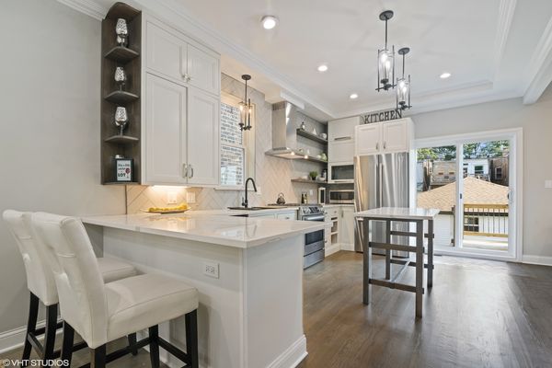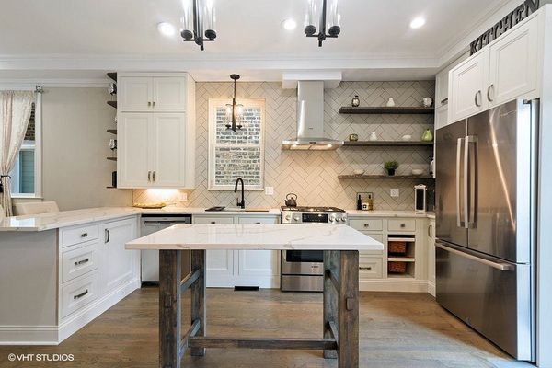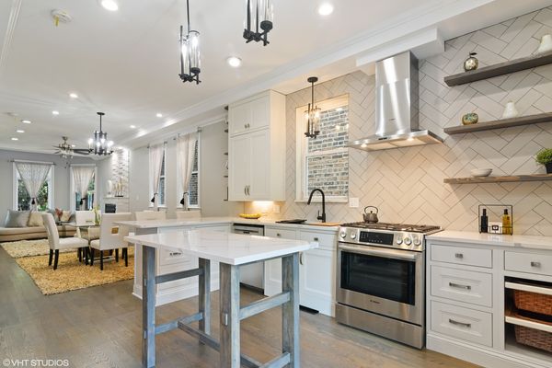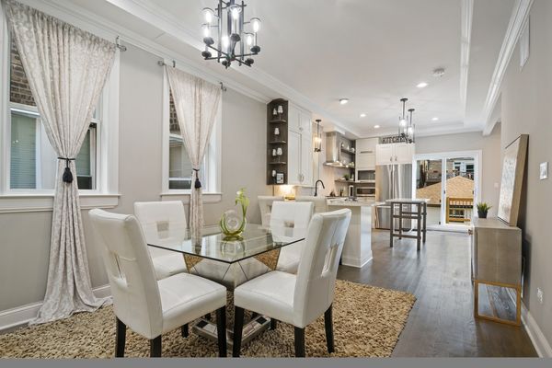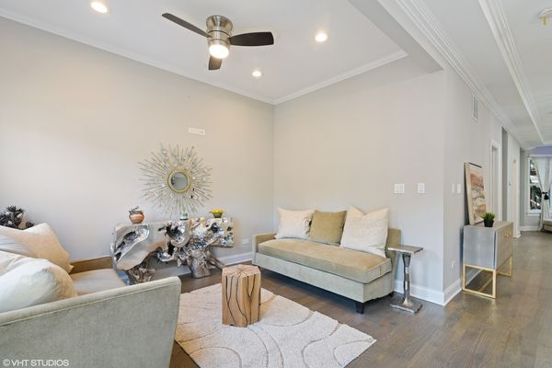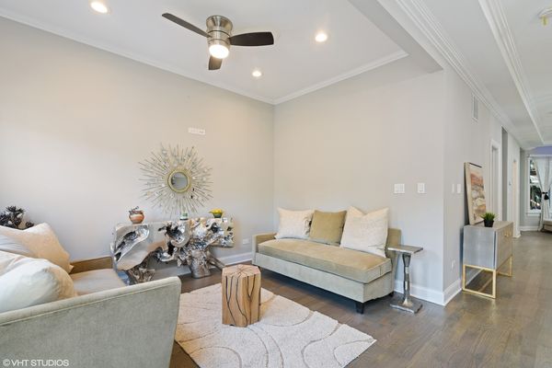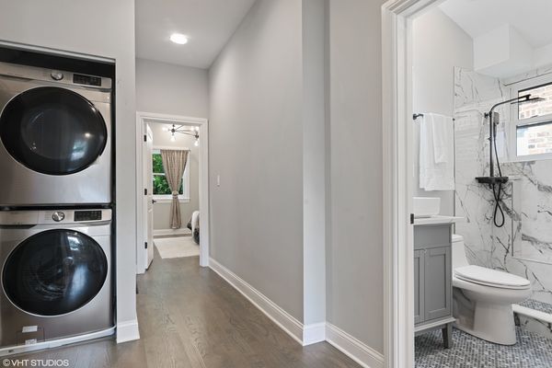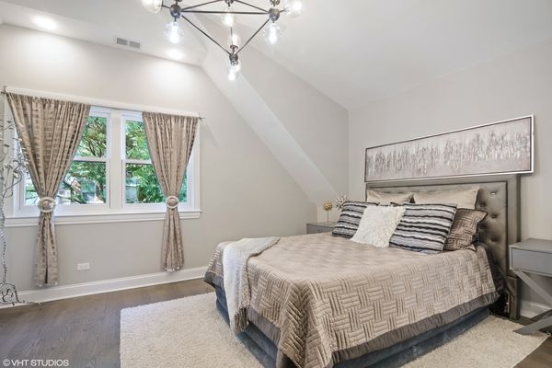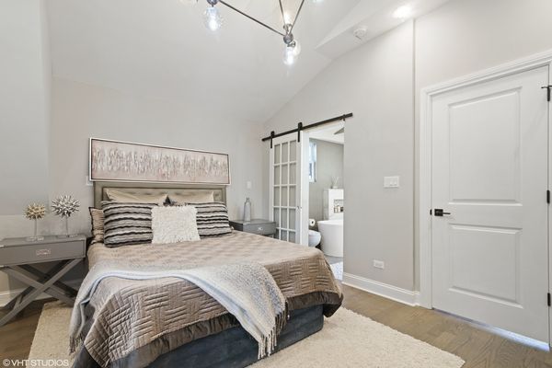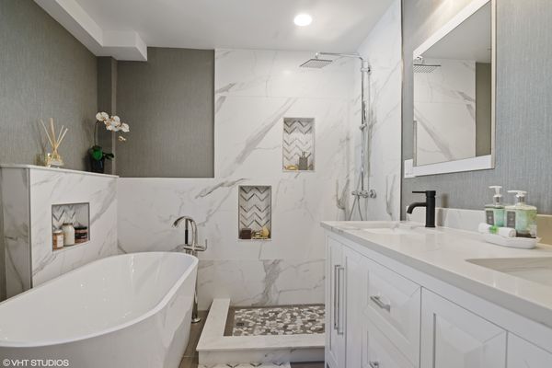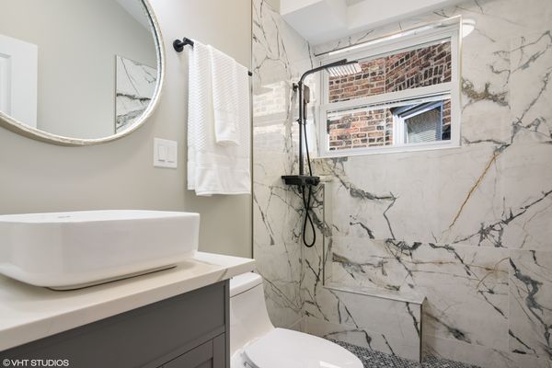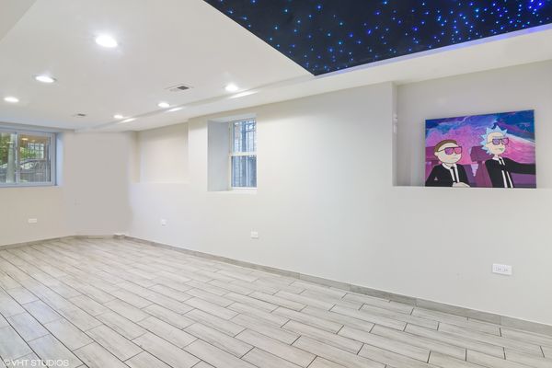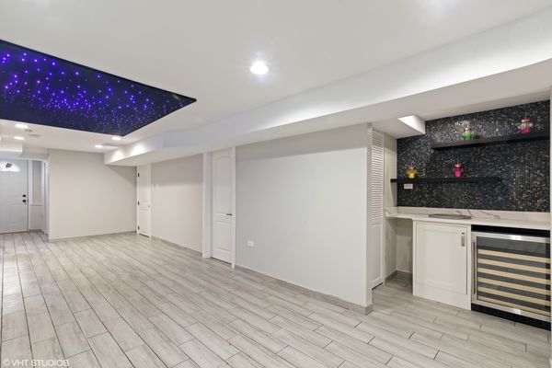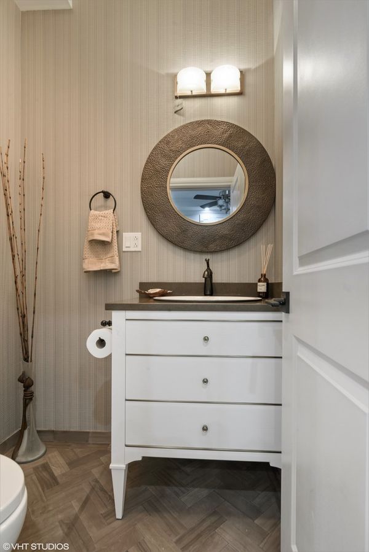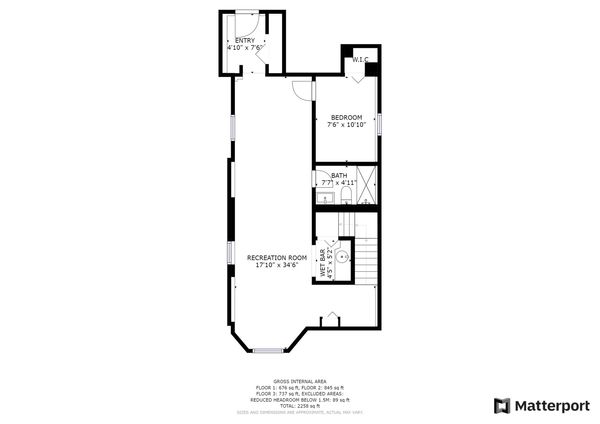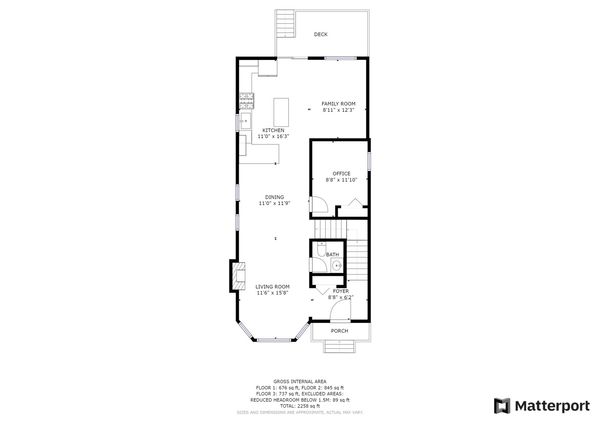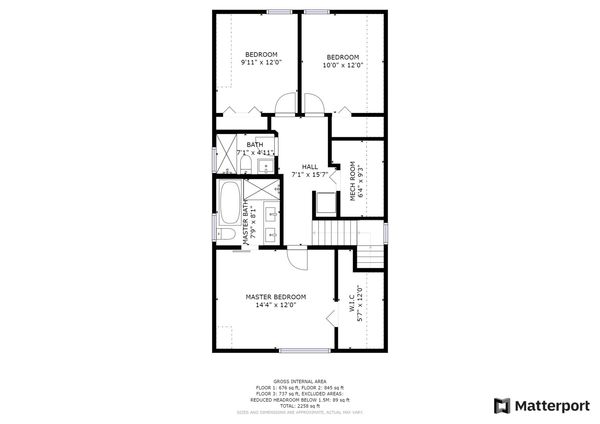1523 W Victoria Street
Chicago, IL
60660
About this home
EXQUISITE GUT REHAB BY EXPERIENCED BUILDER. NO NEW CONSTRUCTION PROPERTY TAXES! HIGH END FINISHES THROUGHOUT, TASTEFULLY DECORATED! 1ST FLOOR HAS 9' TRAY CEILING, 2ND FLOOR HAS VAULTED CEILING, OPEN CONCEPT LAYOUT, CRYSTAL CABINETS, BOSCH APPLIANCE PACKAGE, CARRARA QUARTZ, FAMILY ROOM OFF THE KITCHEN, 1ST FLOOR BEDROOM/OFFICE, BRAND NEW DECK, MASTER BATH WITH SOAKING TUB, SEPARATE SHOWER, DOUBLE VANITY, SECOND FLOOR LAUNDRY, NEW ZONED HVAC, ELECTRICAL AND ELECTRICAL SERVICE, PLUMBING, DRYWALL, HARDWOOD FLOORS! FULL FINISHED WATERPROOFED BASEMENT WITH DRAIN TILES, WATER BARRIER LINER, SUMP PUMP, OVER HEAD SEWER, ENTERTAINMENT ROOM, WET BAR! EXTERIOR HAS NEW JAMES HARDIE SIDING, FENCED IN YARD, EXTRA DEEP GARAGE, PERFECT FOR EXTRA STORAGE. WALK TO TONS OF RESTAURANTS, CAFES, SHOPS, LIVE ENTERTAINMENT ANDERSONVILLE HAS TO OFFER. LAKE, BEACHES, AND BIKE PATH ARE JUST A FEW BLOCKS AWAY.
