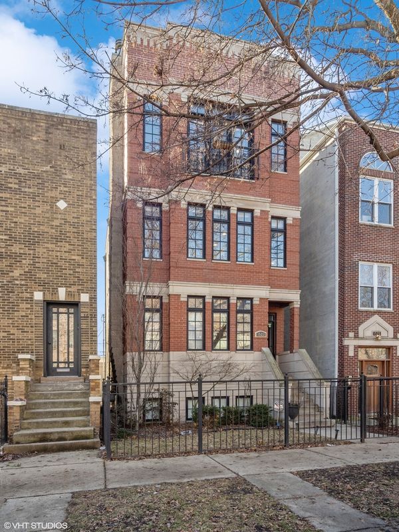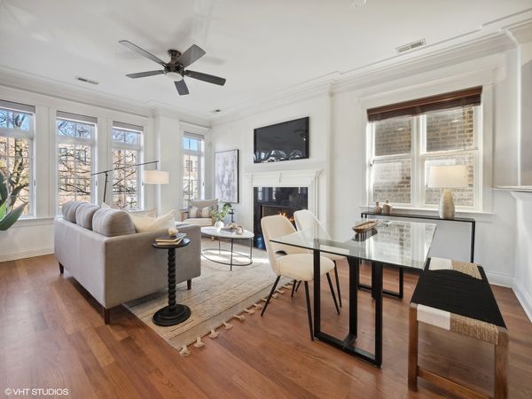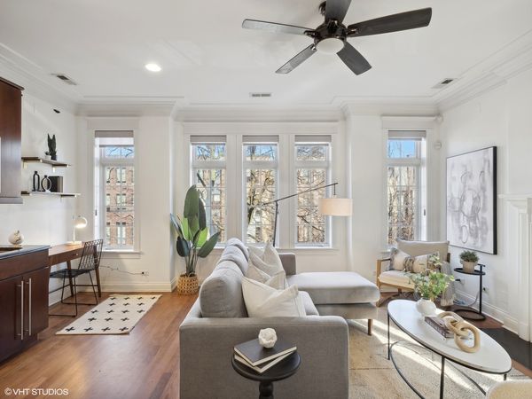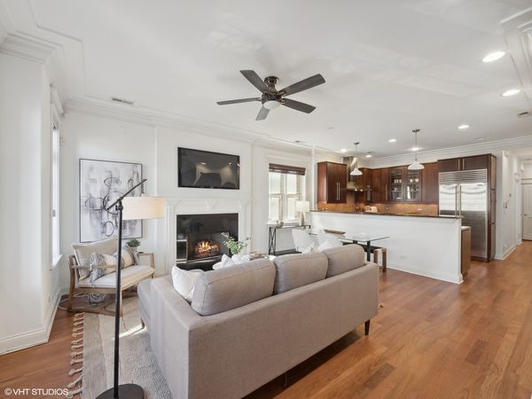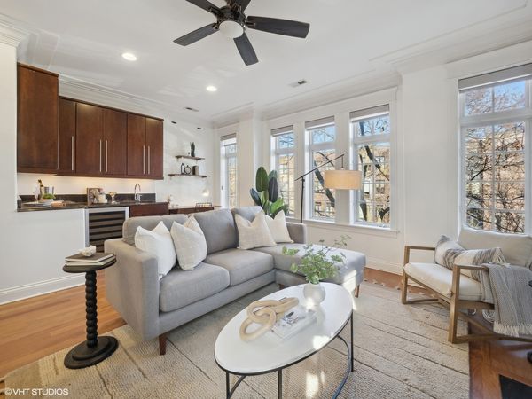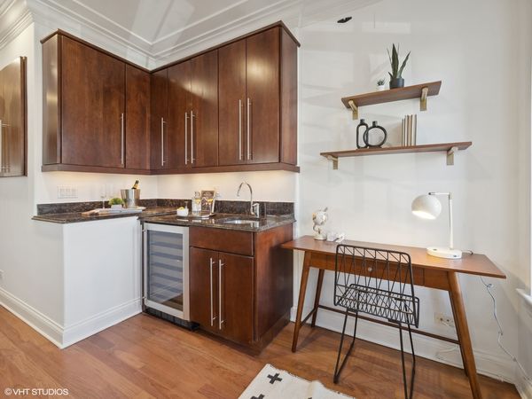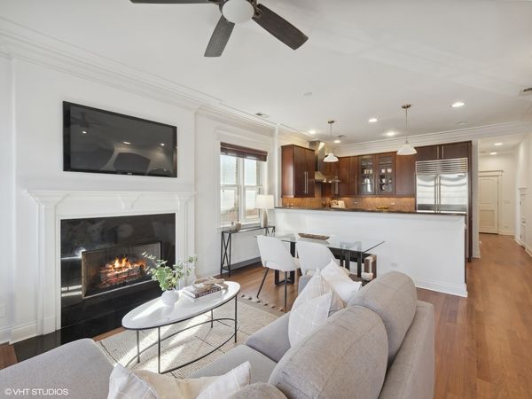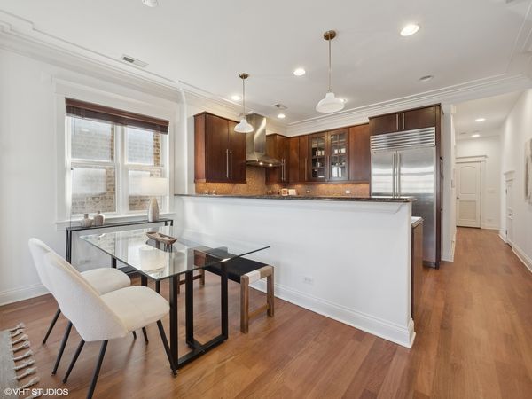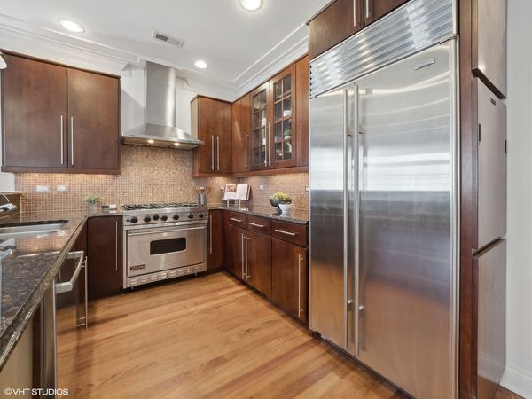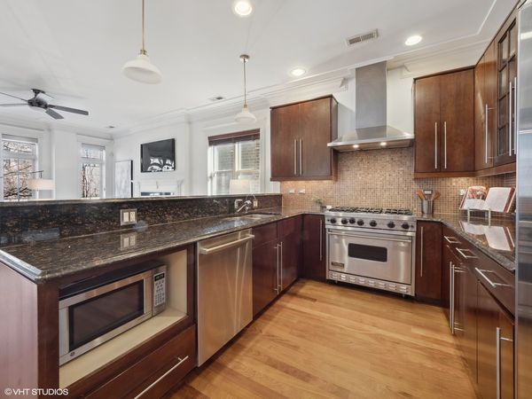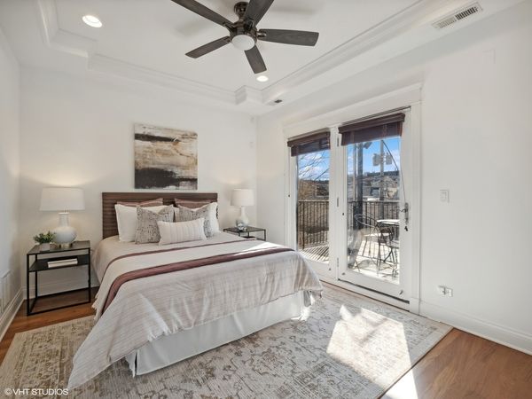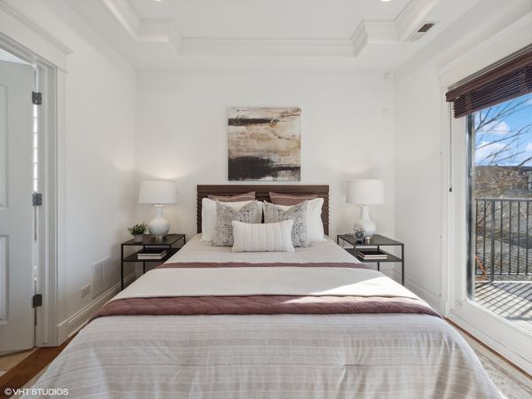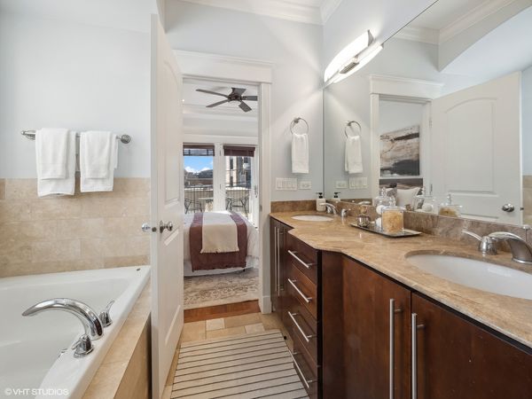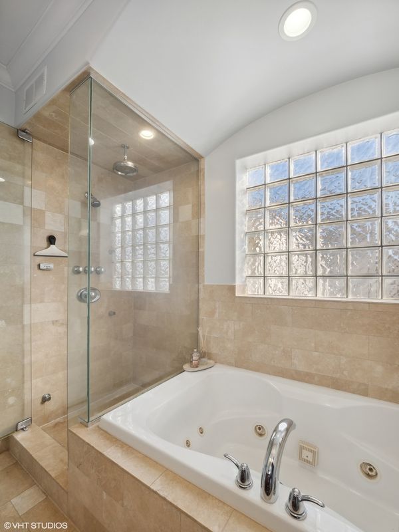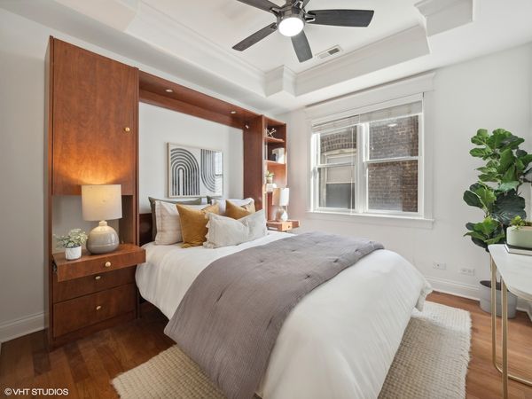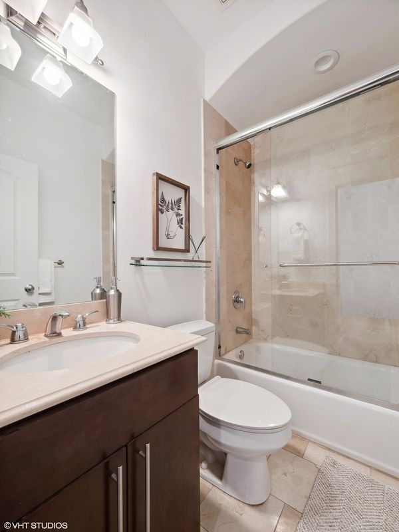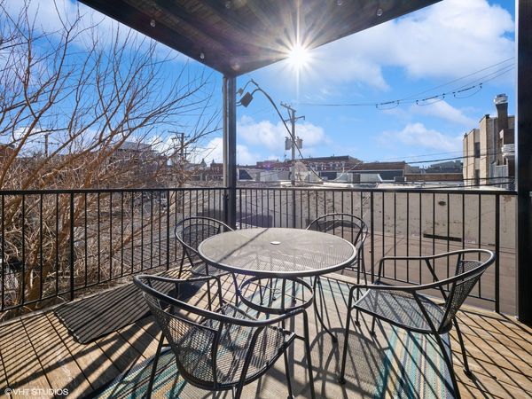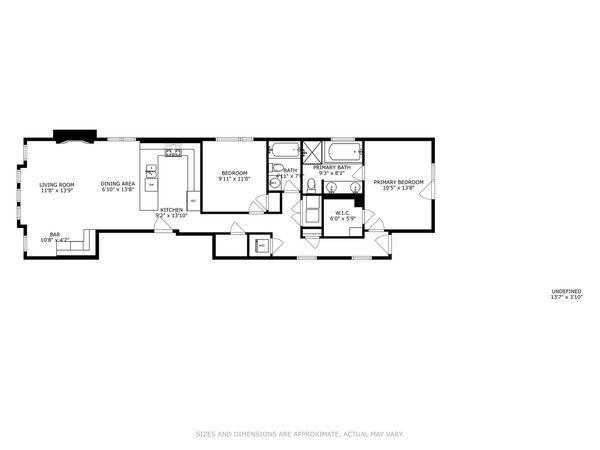1523 W MONTANA Street Unit 2
Chicago, IL
60614
About this home
OH CANCELLED. BEST & FINAL OFFERS DUE BY 2/15. @ 7PM. Sophisticated Lincoln Park home! As you step inside, you'll be greeted by an abundance of natural light that illuminates the entire home, creating an inviting atmosphere that welcomes you each day. The attention to detail is evident in the crown molding and architectural nuances that adorn the living spaces, adding character and sophistication. The heart of this home is undoubtedly the open gourmet kitchen, designed to cater to both casual meals and formal gatherings. It boasts sleek 42-inch maple cabinets paired with granite countertops and a stylish tile backsplash. A breakfast bar seamlessly connects the kitchen to the living room, making it perfect for socializing while preparing meals. High-end stainless-steel appliances, including a Viking stove, Sub-Zero fridge, and Bosch dishwasher, will inspire your culinary adventures. Additionally, a wet bar with a wine fridge enhances the entertainment experience. The living area offers a wood-burning fireplace with an elegant mantle thats awaits to warm up cozy evenings, complemented by treehouse-type views through large windows that fill the space with serene beauty. Privacy and luxury define the master suite, where French doors open to let in the morning light and provide access to the spacious deck - an ideal spot for enjoying outdoor moments. The Primary suite also features an expansive organized walk-in closet for all your wardrobe needs + an attached bathroom that is a haven of relaxation, equipped with dual vanities, a separate steam shower, and a deep jetted soaking tub for ultimate pampering. The thoughtful layout ensures that deck access is also available through the hallway, maintaining privacy in the master suite while facilitating easy outdoor access for entertaining or quiet contemplation. Guest bedroom with Murphy bed, perfect for creating a dual guest & work from home space. Hardwood floors flow throughout the condo. Garage parking included. Pets allowed, no weight/number restrictions. Favorable location with easy access to all the necessities of modern-day life...shopping, dining & Fullerton Brown/Red/Purple line + a stone's throw to all the amenities in Southport Corridor too.
