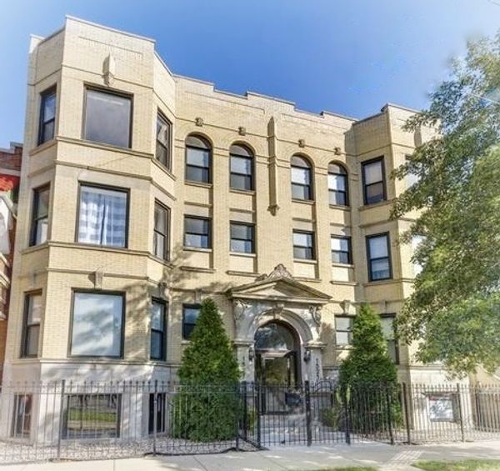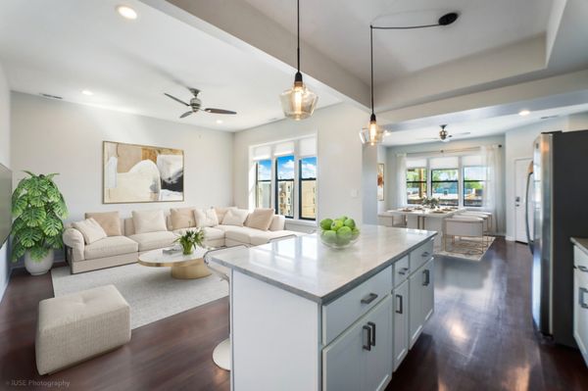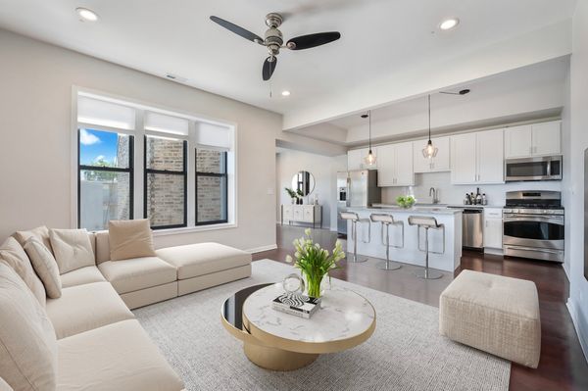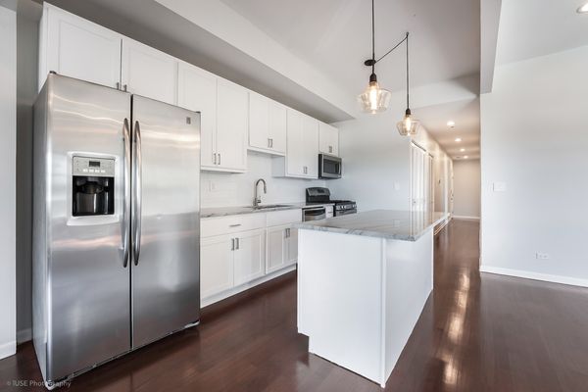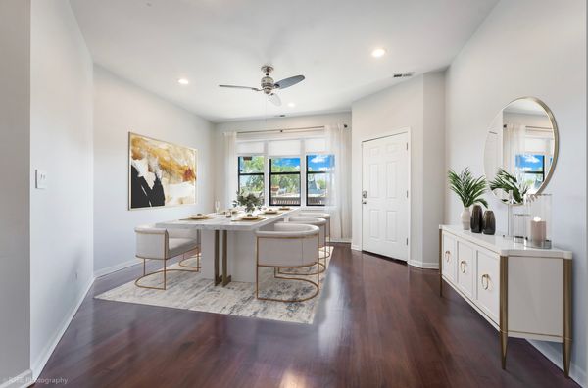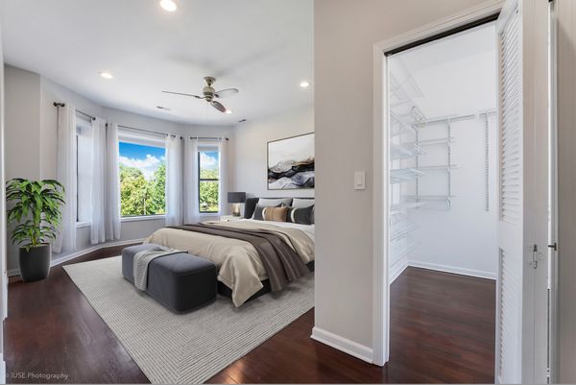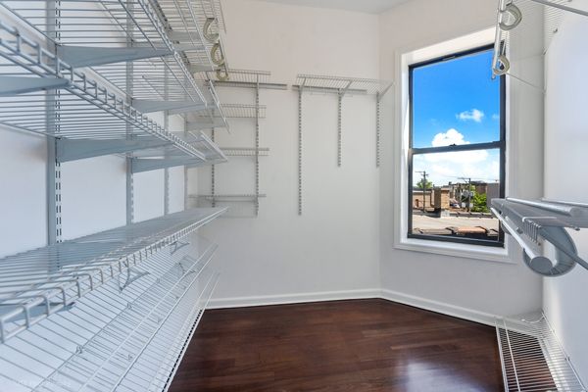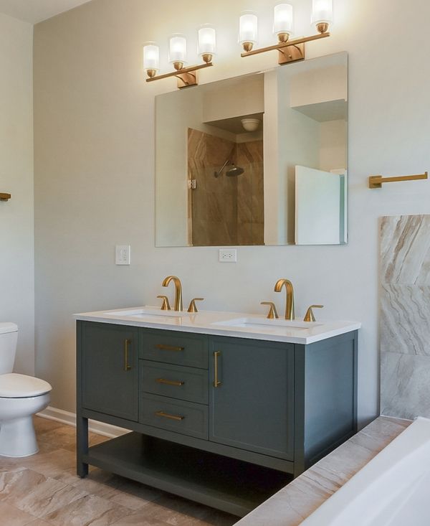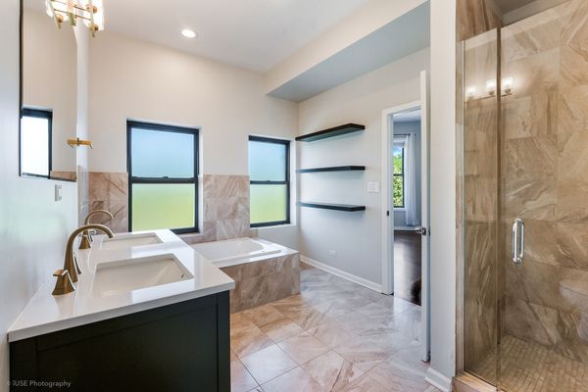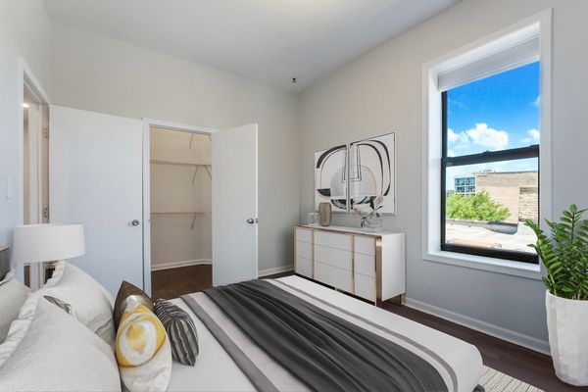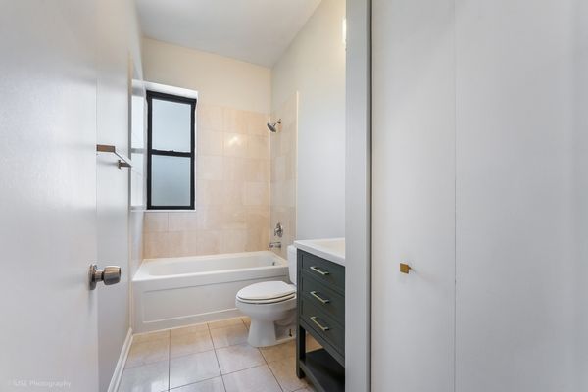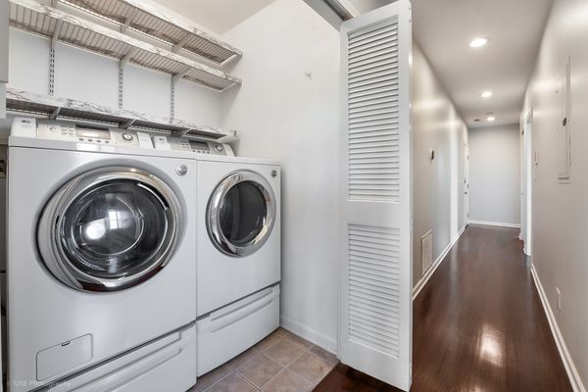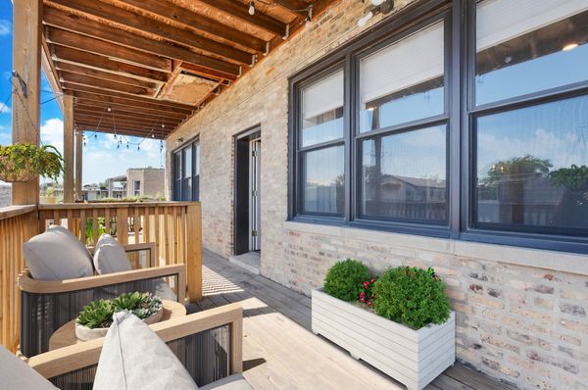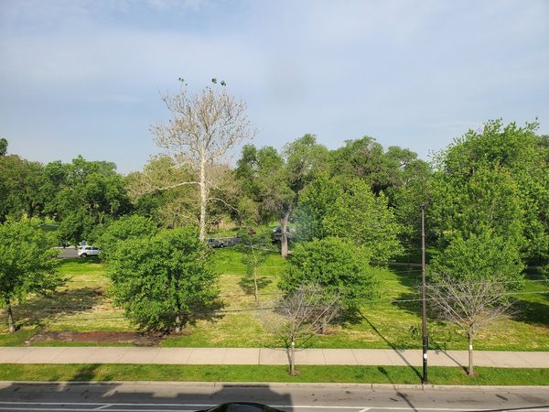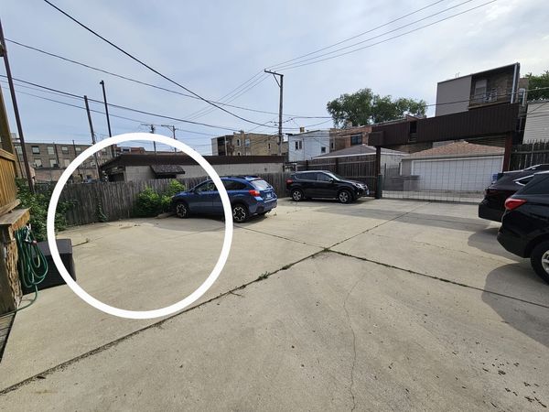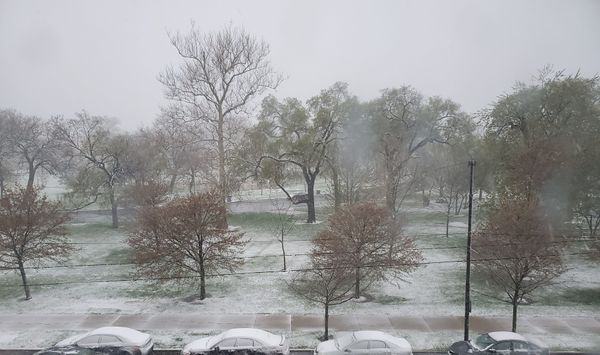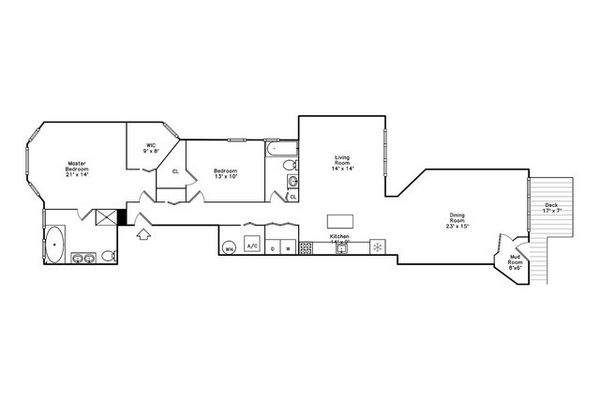1523 N California Avenue Unit 3N
Chicago, IL
60622
About this home
Bright, FRESHLY RENOVATED, penthouse condo overlooking Humboldt Park, steps from the 606 & all the vibrant Humboldt and Logan Square restaurants and nightlife. At approximately 1600 square feet, this home features a versatile, spacious layout & flexible floor plan. The spacious & open kitchen features a breakfast bar/island, brand new 42" cabinets, quartzite countertops, stainless-steel appliances, farmhouse sink, and new faucet. Kitchen overlooks the living/family room and features an adjacent full dining room with direct access to the east-facing rear porch. Gracious park-facing master suite with treetop views plus a giant walk in closet and huge bath with luxury vanity featuring double sinks, separate whirlpool tub and shower. Nicely-sized second bedroom also has a walk-in closet. A well-appointed hall bath and a laundry room complete this special home. Intimate, eight-unit building. Gated parking for one car & extra storage included.
