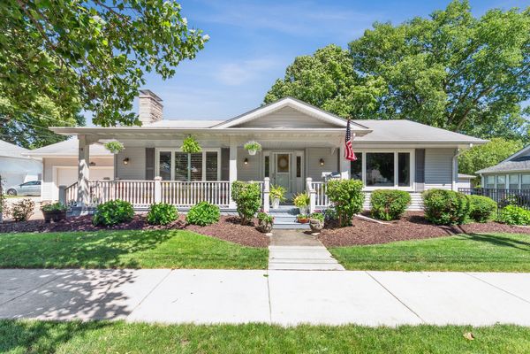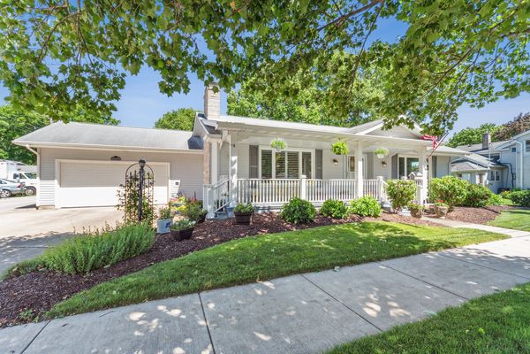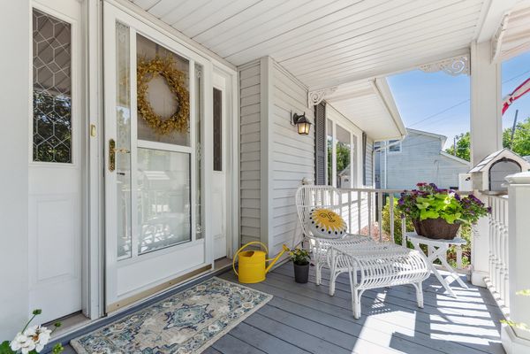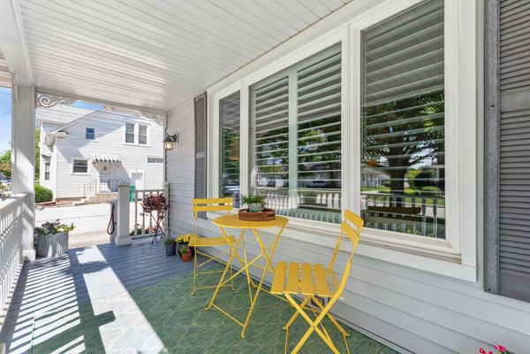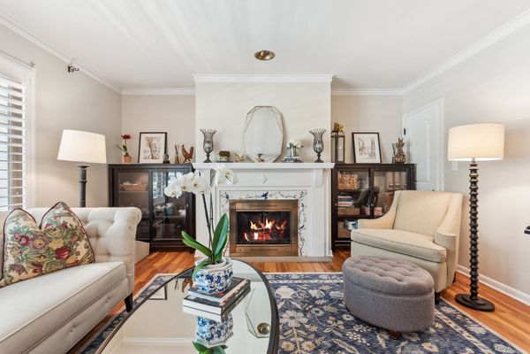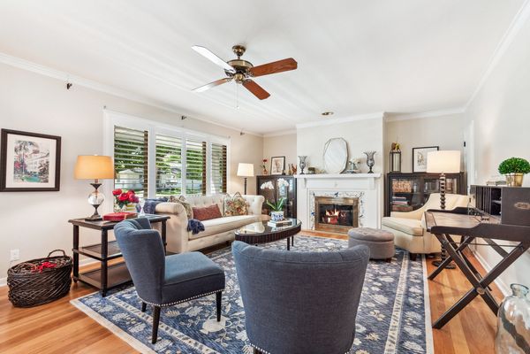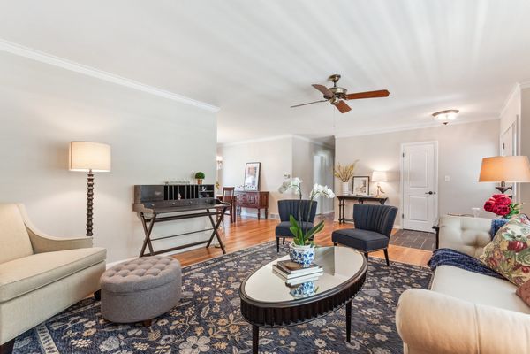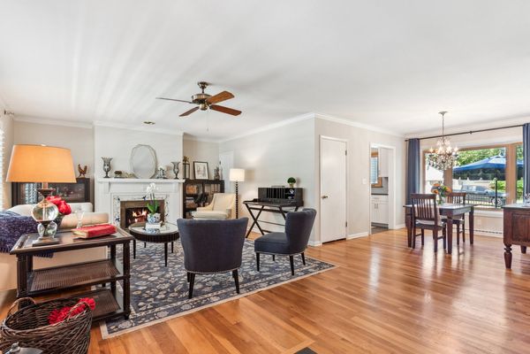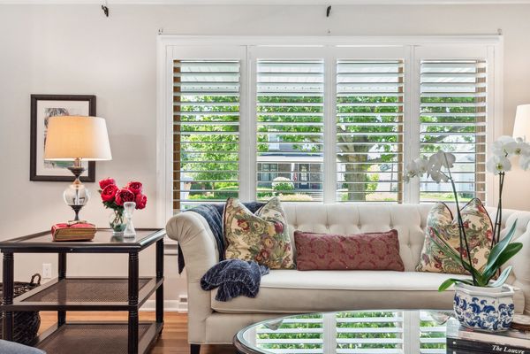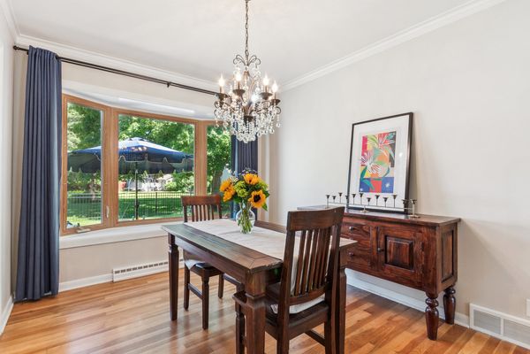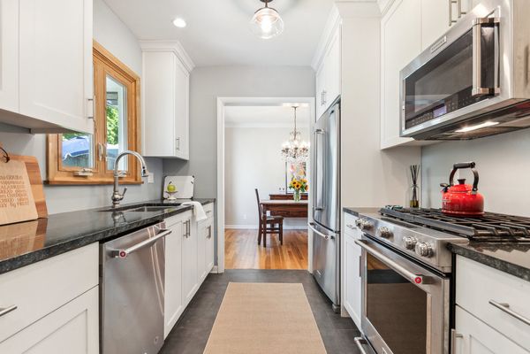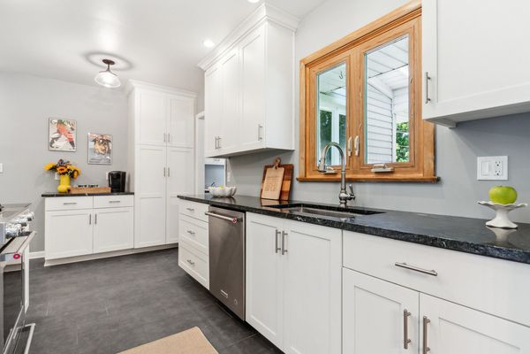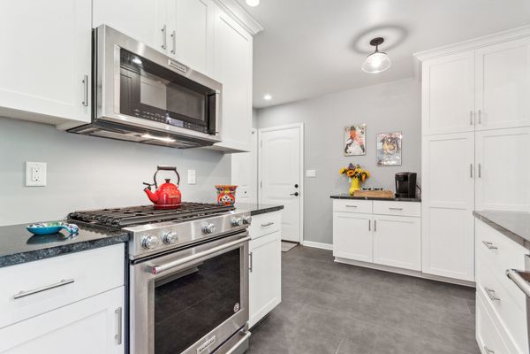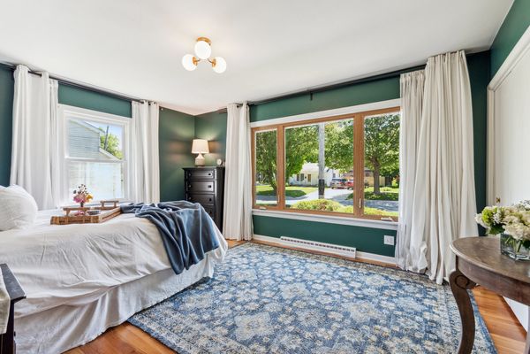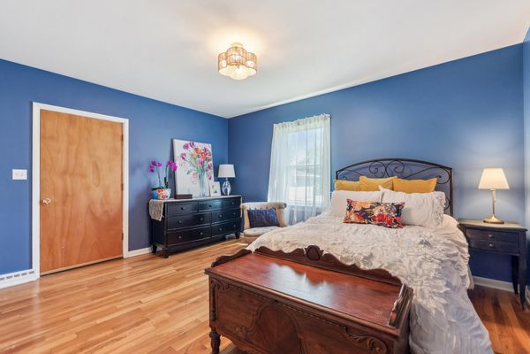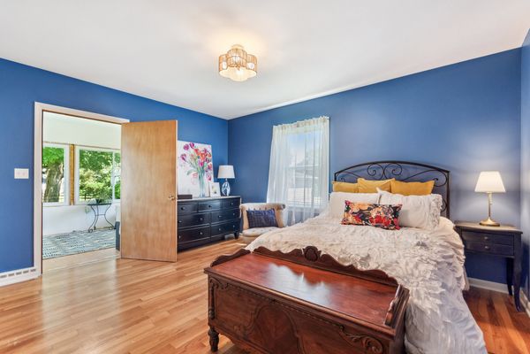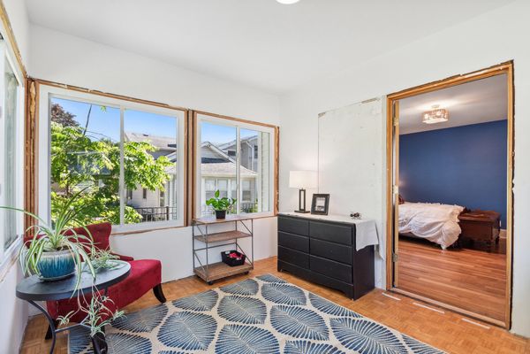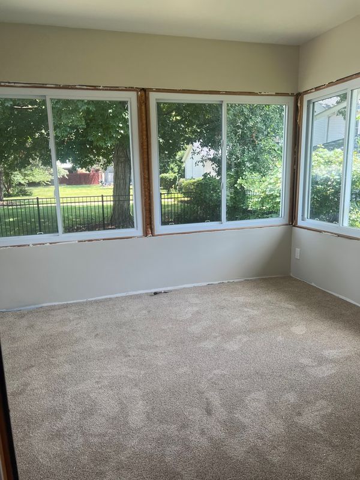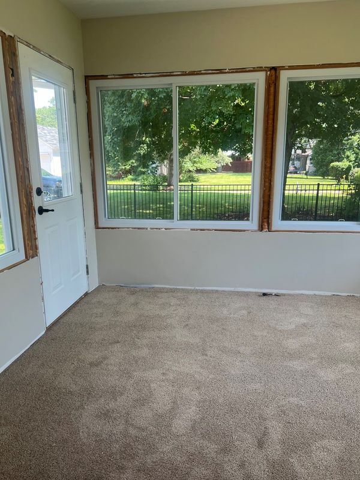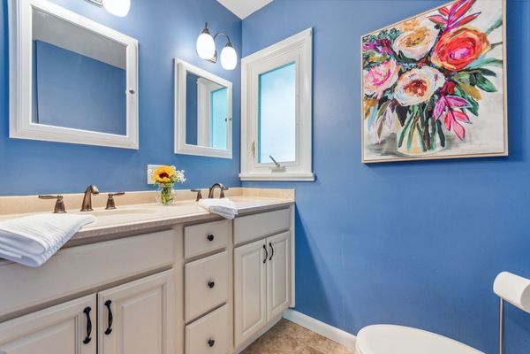15223 S Des Plaines Street
Plainfield, IL
60544
About this home
LOCATION is everything! Discover the perfect blend of convenience and comfort in this darling & spacious 2-3 bedroom ranch, ideally situated just TWO blocks from downtown Plainfield! Larger INSIDE than it appears from the road. Enjoy being steps away from fantastic restaurants, shopping, the library, Plainfield high school, entertainment- live music, Pace bus, YMCA, and across the street from the "Village Green" park which has pickle ball courts & water splash pads. Far enough away from the noise but close enough to the action! Enjoy sipping sweet tea on this large, inviting front porch where it also serves as your personal front row seat to Cruise Nights and all the other festivities in downtown Plainfield! EVERY room is spacious!! Kitchen Update in 2018 boasts stunning white Cabinetry and granite counters that exudes modern elegance and new stainless steel appliances. Spacious living & dining room space include beautiful hardwood floors, fireplace and newer Plantation shutter blinds(2020). A nearly finished (2022 added insulation & drywalled ceiling and walls & new carpet 2024) sunroom off the Master just waiting for your finishing touches(just trim and door ) and can also be a 3rd bedroom, nursery or office. The outdoor spaces are equally impressive, with a back deck, patio and shed with concrete floor that adds more storage. A new aluminum-fenced (2022) yard is perfect for pets and kids to run and play. Convenient parking is available with a 2-car attached garage and spaces in front of the home. The garage can fit 2 smaller cars-its a small 2 car or large 1.5 car garage. The versatile finished basement which is perfect for related living gives an additional 1000 sq. feet and not counted in total sq. ft is complete with a stone fireplace, 2nd kitchen, game area, and potential EXTRA-3rd BEDROOM. The pool table, kitchen appliances and wood shelving all stay in basement. New sump pump in 2024! Enjoy quick walks to downtown and the upcoming river walk-see pictures and 10 year plan. Don't miss this Golden opportunity to make this gem your own! Fireplace has never been used by seller. Furnace & A/c have been recently inspected and are working wonderfully-unsure of age. The roof age unknown...Brand new dryer 2024 . Hot water heater 2020, siding, gutters and windows approx. 10-12 years old. Shelving in garage stays. This is a rare find & golden opportunity to own a ranch in the Plainfield Historical district! Seller prefers to sell AS-IS... back and front deck need some repair and painting but no other known deficiencies. Hurry! Won't last!!
