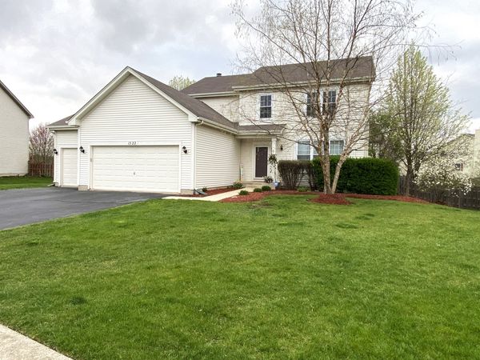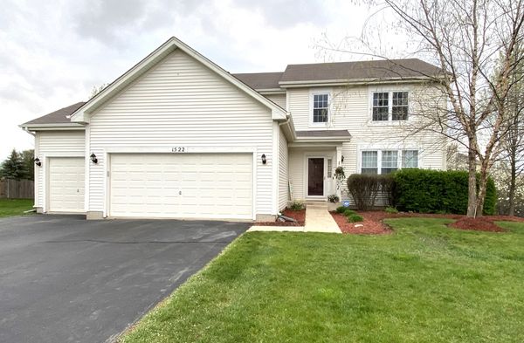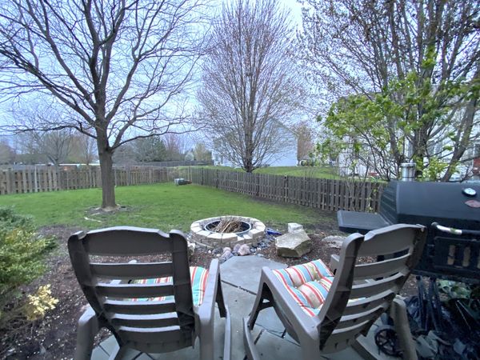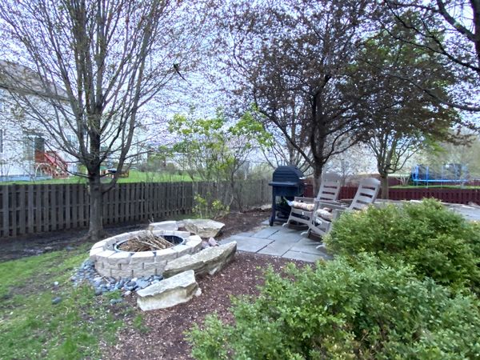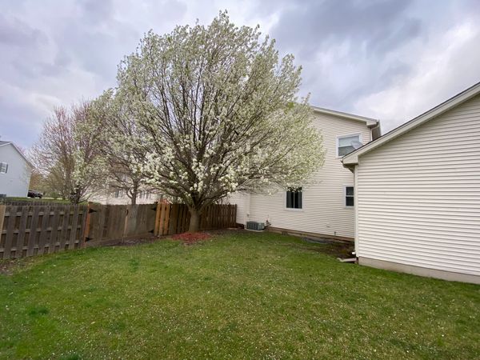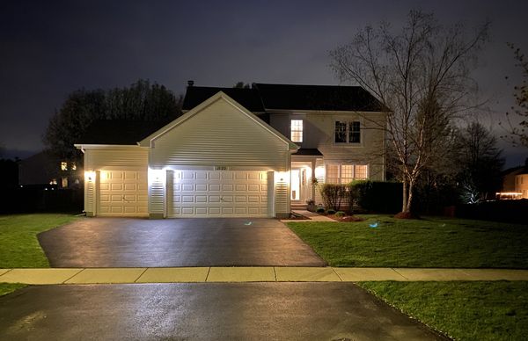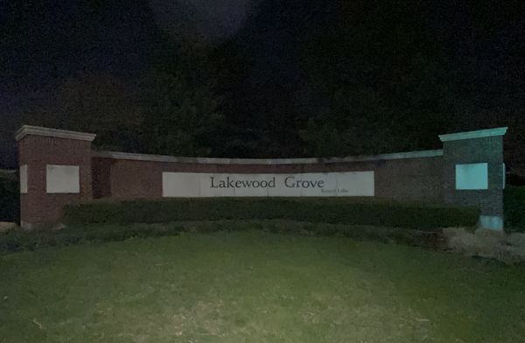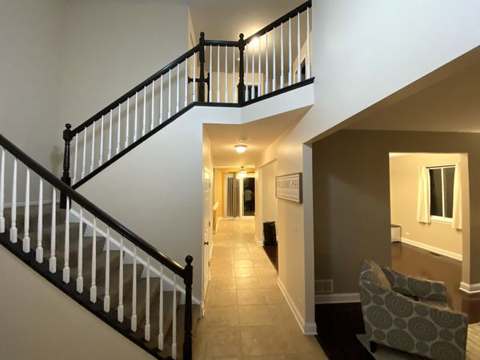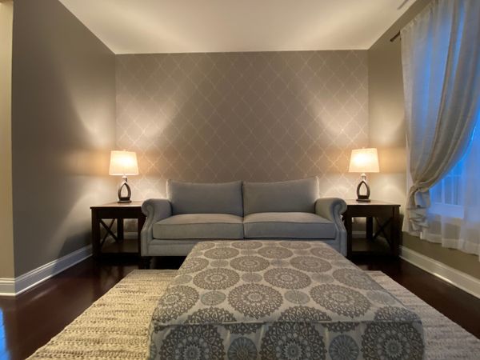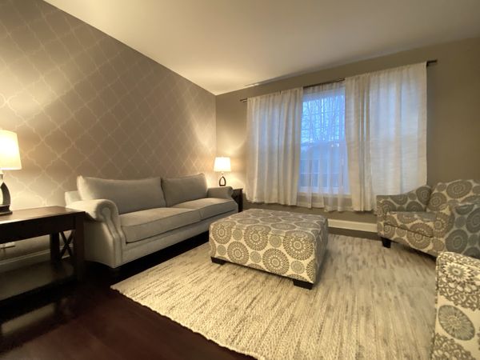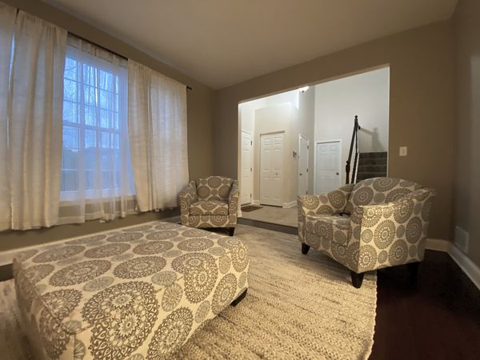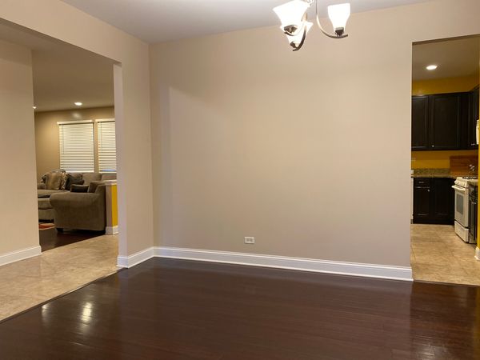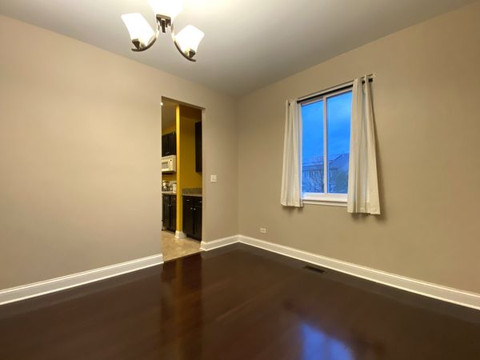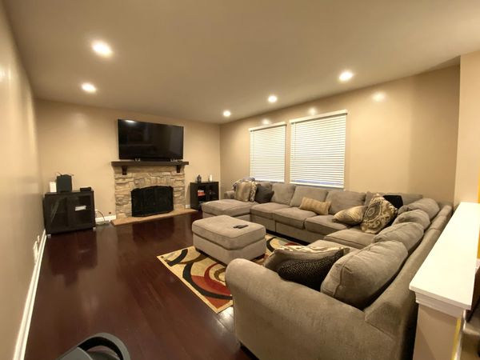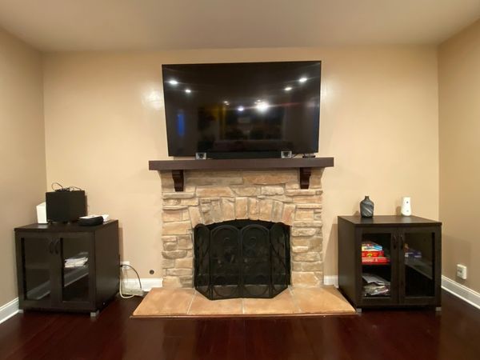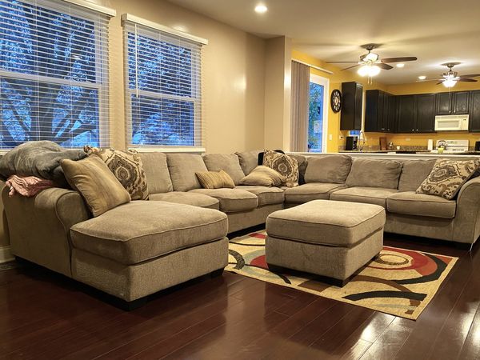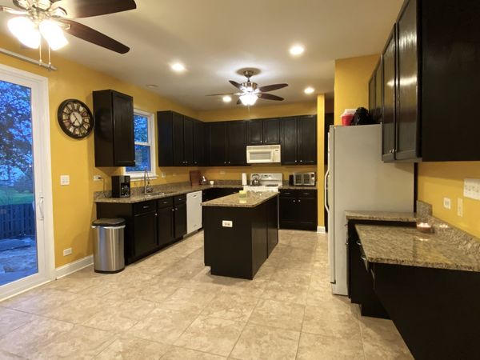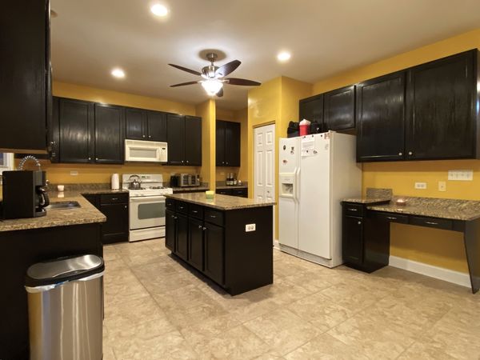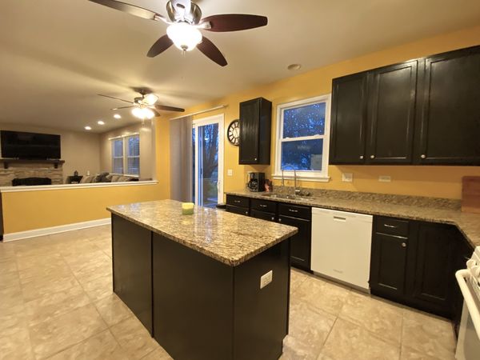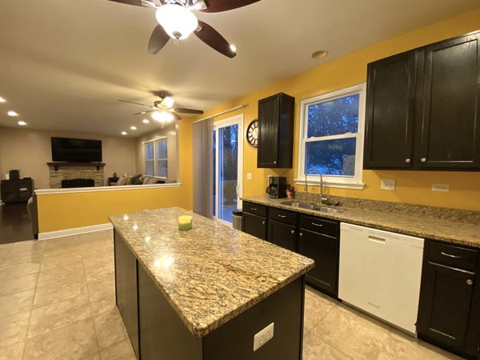1522 S Fallbrook Drive
Round Lake, IL
60073
About this home
Embrace the epitome of modern living in this breathtaking home, where every detail is designed to enhance your lifestyle. This home stands out with its unique blend of elegance and comfort, starting with its inviting 2-story foyer that seamlessly transitions into a stylishly updated formal living room and adjacent dining room. The heart of the home, a spacious chef's kitchen, is adorned with 42" cabinets, granite countertops, a center island, and a casual dining area, all illuminated by natural light from the newly enhanced sliding glass doors that open to a serene, fenced yard with a charming flagstone patio-the perfect backdrop for memorable summer gatherings. Luxury and practicality merge in the living spaces, featuring new dark bamboo flooring, contemporary 5" baseboards, and tasteful designer paint colors that create a warm, welcoming atmosphere. The family room, a haven of relaxation, boasts a cozy gas fireplace set against a stone surround, inviting you to unwind in comfort. Upstairs, continues with a sumptuous bedroom suite, offering a walk-in closet and a spa-like bath with a whirlpool tub, separate shower, and dual vanity. The second floor includes three additional bedrooms with spacious closet space, each a testament to comfort and style, along with a well-appointed family bathroom. This is a home designed for living well. A finished basement that presents a modern 9' high industrial-style ceilings through out. Including a movie theater and game room, plus possible 5th or 6th bedroom, The 3-car garage, newer washer/dryer in the mudroom/laundry room. Set within the vibrant Lakewood Grove community, enjoy access to a clubhouse, pool, tennis courts, and multiple parks, ensuring a lifestyle filled with leisure and luxury. This stunning home is not just a residence-it's a statement of living beautifully. Welcome home!
