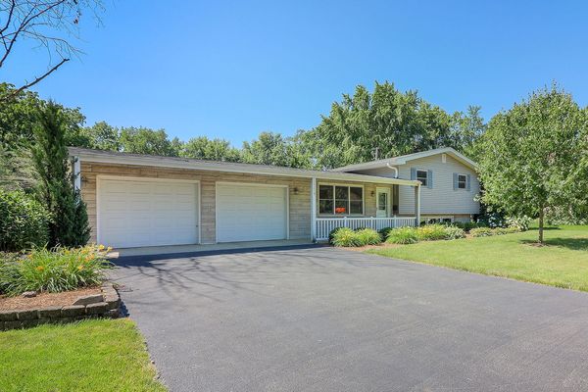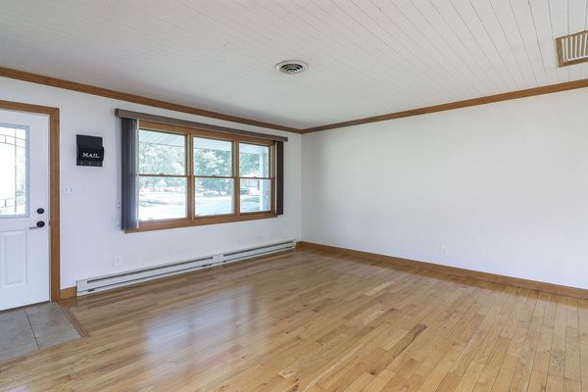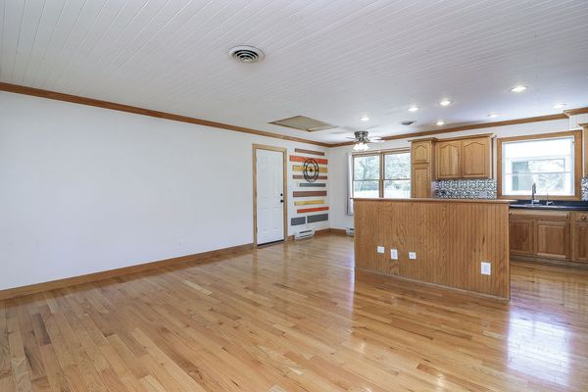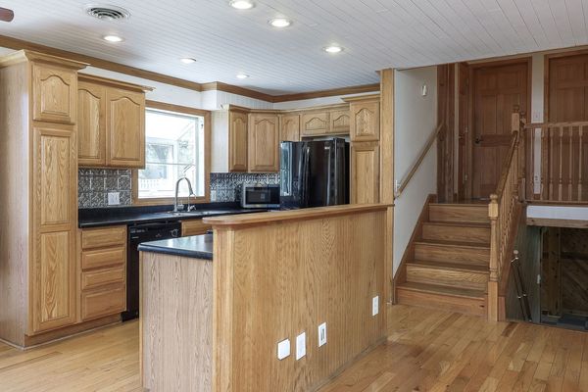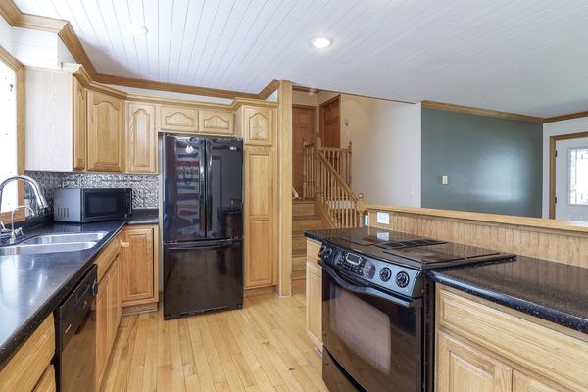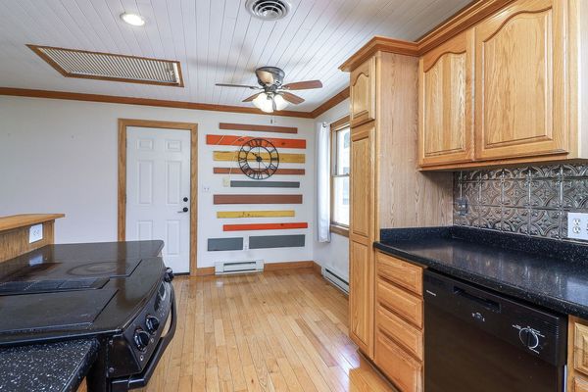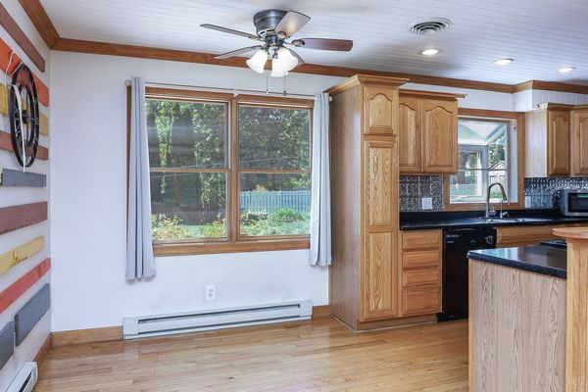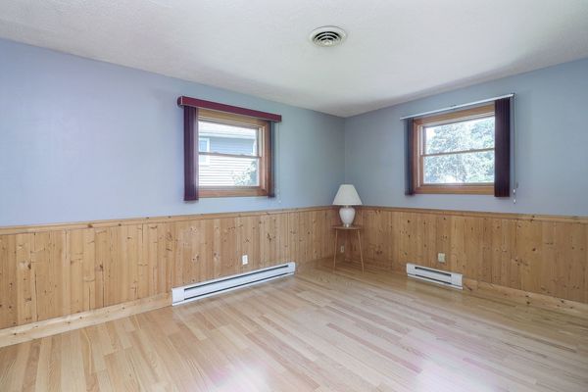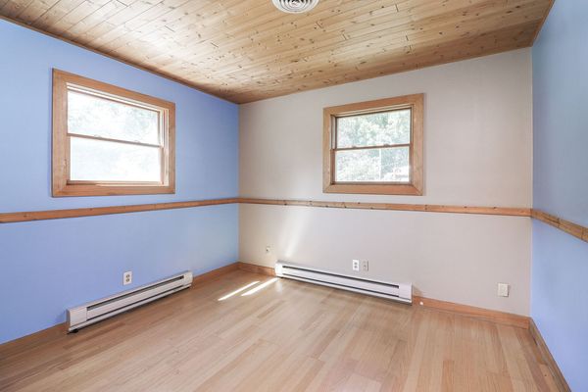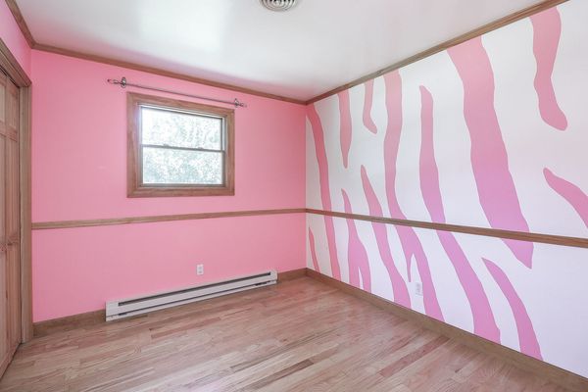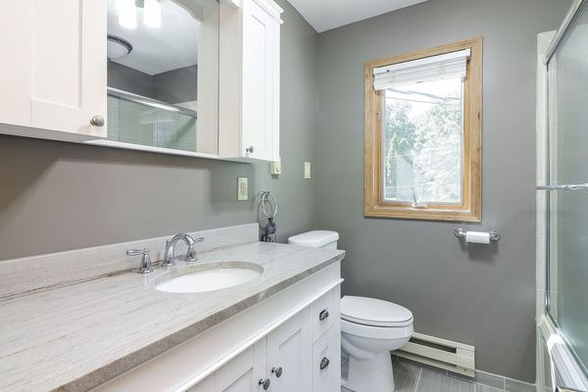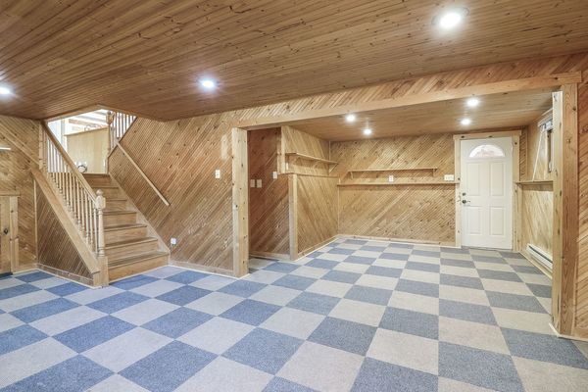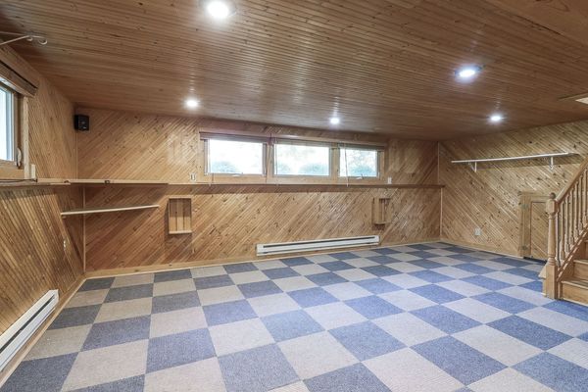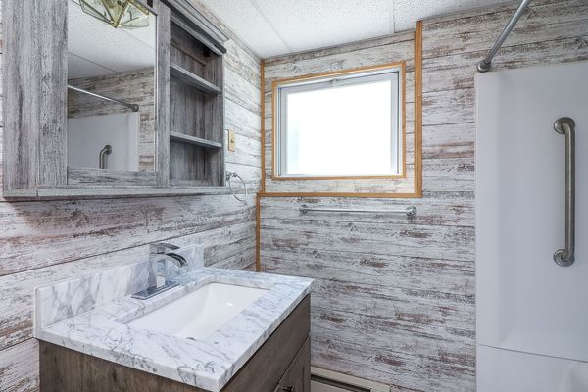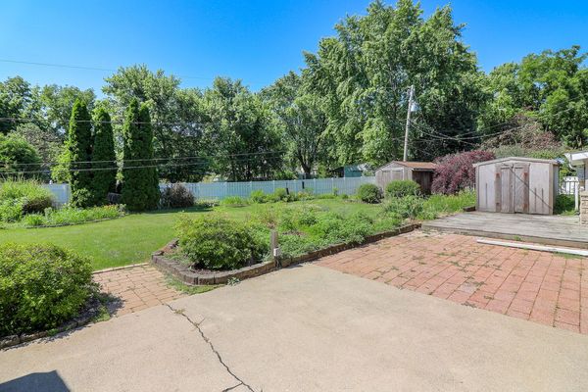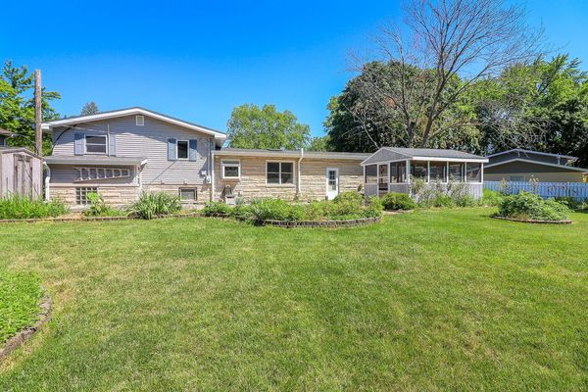15219 S Lakeside Court
Plainfield, IL
60544
About this home
Welcome home! This spaciouse tri-level home offers a perfect blend of comfort, style, and convenience. Featuring 3 generously sized bedrooms with cedar-lined closets and 2.1 updated bathrooms, including a whirlpool tub, walk-in shower, tile flooring, and new vanities, this home has everything you need. The open floor plan seamlessly connects the eat-in kitchen to the living room. The kitchen boasts Corian countertops, oak cabinets, a breakfast bar, a skylight, a plant window, and can lighting. Hardwood flooring graces the kitchen-living room combo, creating a warm and inviting atmosphere. The lower level offers a spacious rec room with direct access to the large, fully fenced backyard - perfect for entertaining or relaxing. The expansive attached 2.5 car garage is more than just a place for your vehicles. It features a washer and dryer (new in 2019) and a half bath, making it the ultimate mancave with back access to the backyard. Enjoy outdoor living with a large screened-in porch equipped with lights, a fan, and electrical outlets. The backyard is a gardener's paradise with numerous perennial beds, a large deck area, and 2 sheds for additional storage. Upgrades include new windows downstairs (2018), a 30-year roof with leaf guard gutters (installed 2018), a water heater replaced (2019), and an asphalt driveway replaced (2018). Ideally situated near downtown Plainfield, this home offers easy access to the Plainfield Park District pool, tennis courts, baseball fields, shopping, restaurants, and expressways. Don't miss the opportunity to own this beautiful home that perfectly combines modern amenities with classic charm. Schedule your showing today!
