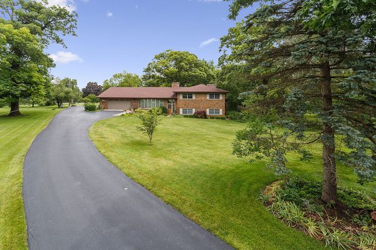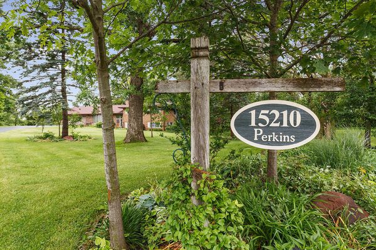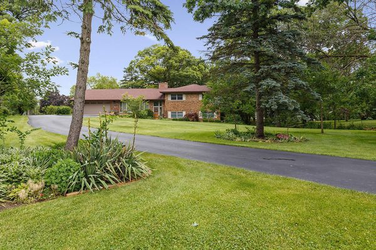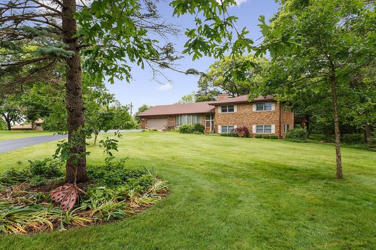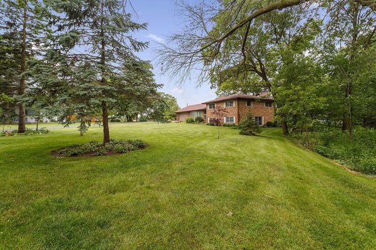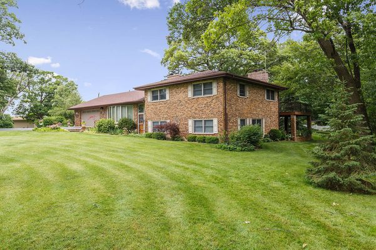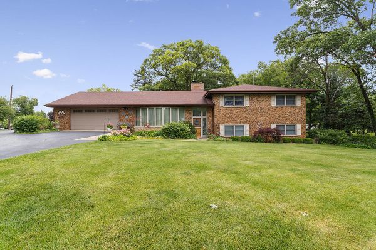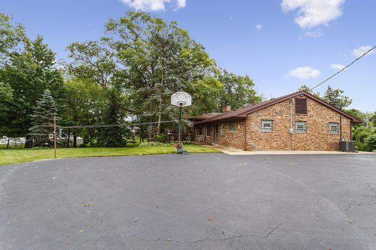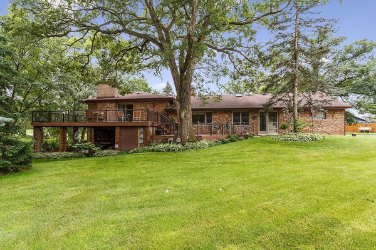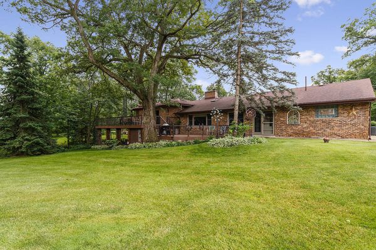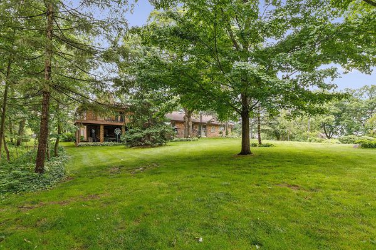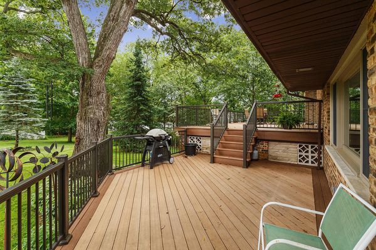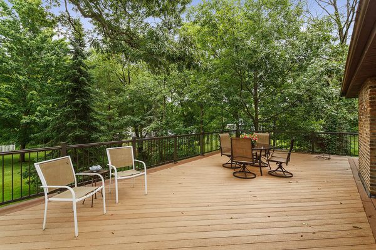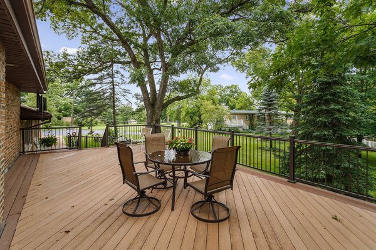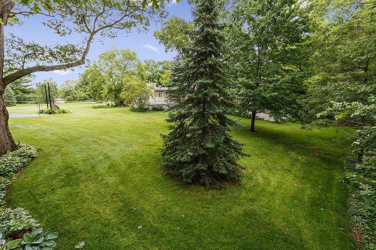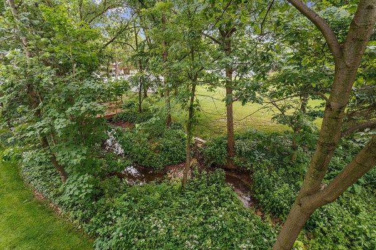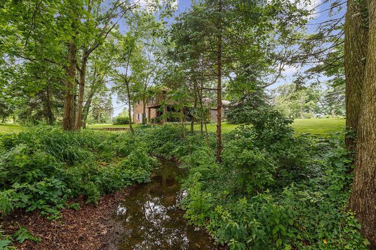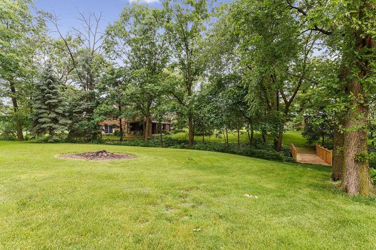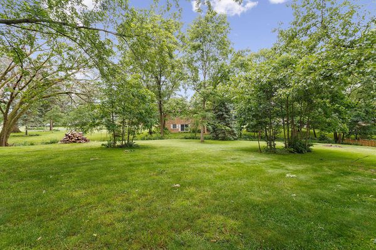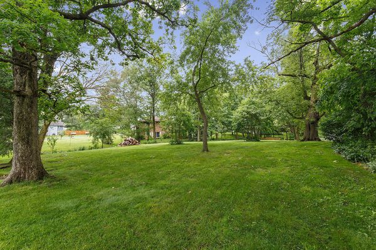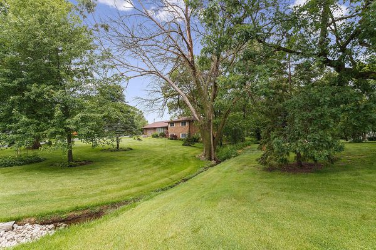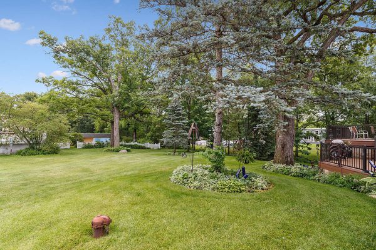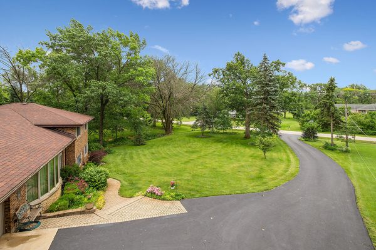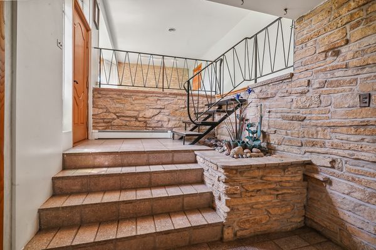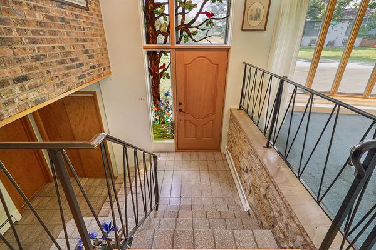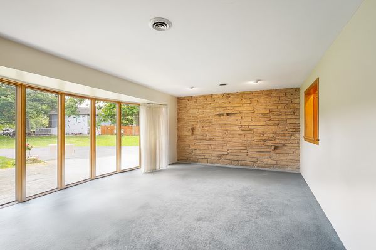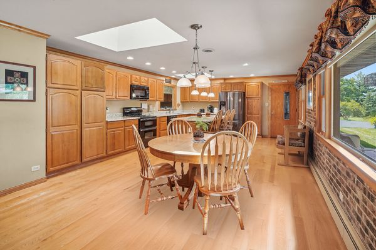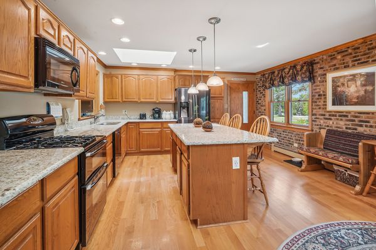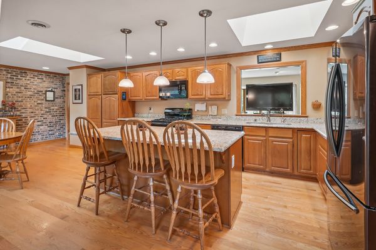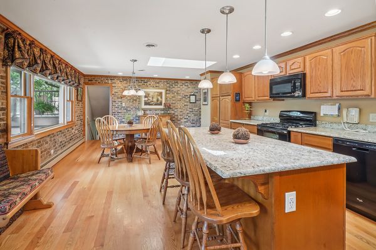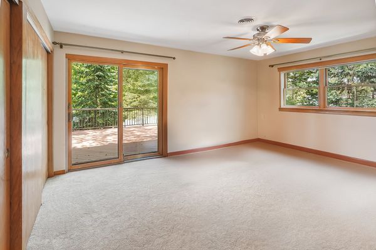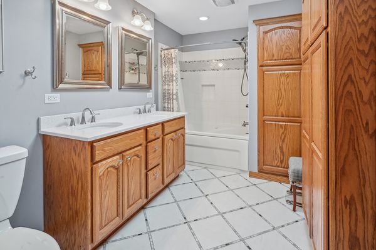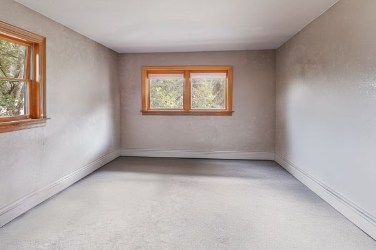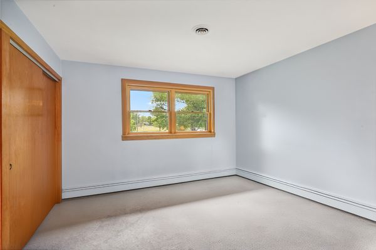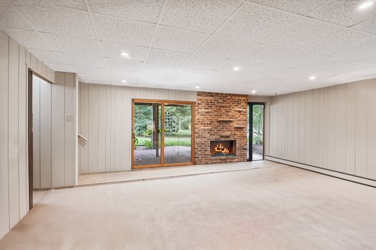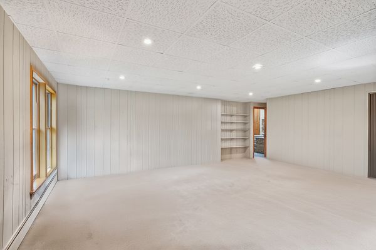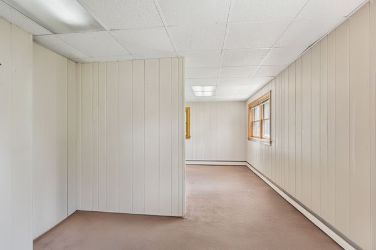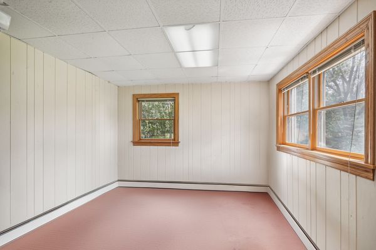15210 W 139th Street
Homer Glen, IL
60491
About this home
This incredibly unique property is a very rare find in Homer Glen. Originally built by John Vasee in the early 1960's and still embodies the remarkable character and beauty. Breathtaking grounds, situated on 1.29 acres surrounded by majestic towering trees, flowering beds, a creek and enchanting bridges. Alluring foyer features custom stone work, a beautiful stained glass window that replicates the outside the home and a gorgeous wrought iron staircase. Formal living room has a massive picture window that lets in so much natural sunlight and also has a beautiful stone wall feature. Spectacular remodeled kitchen is the definition of entertaining and includes plenty of cabinet space, granite countertops, updated appliance package, a sizable center island for additional prep space and two massive skylights which are truly a focal point in this space. The kitchen has a spacious eat-in area with a large picture window and a beautiful brick accent wall. The main level also has a mud room for added storage, a laundry room that includes a bathroom. On the second level there is a wonderful master bedroom with two large closets and a sliding door with access to the expansive, multi-level decking, which are great spaces to unwind. Two additional bedrooms on the second level all share a fully updated bathroom that has a dual vanity, whirlpool/shower combo and heated flooring. The lower level offers a comfortable family room with a handsome fireplace, bar area and access to the extended brick paver patio. So many updates throughout this home, New water heater, 3 new bridges across the creek in (2024), 2 New AC units (2023), Upper and lower decking (2019), Roof, Anderson windows, two skylights added in the kitchen, new driveway, front entryway sidewalks and landscaping, concrete work around the west and north side of the house, kitchen and bathrooms remodeled, upgraded electrical system to 200 AMP, additional attic insulation and more. Extraordinary home that has been lovingly cared for by the homeowners for 38 years. A MUST SEE to truly appreciate the exceptional grounds.
