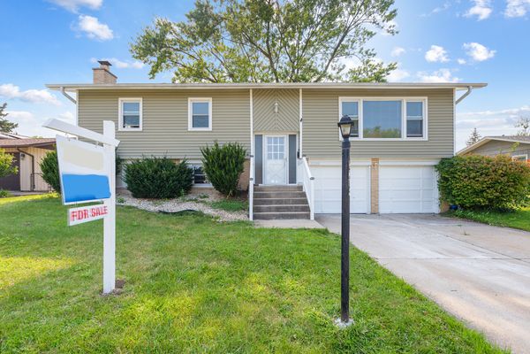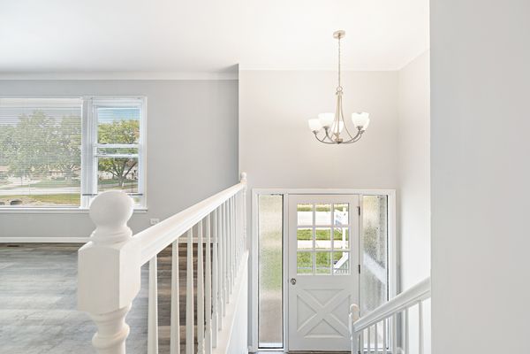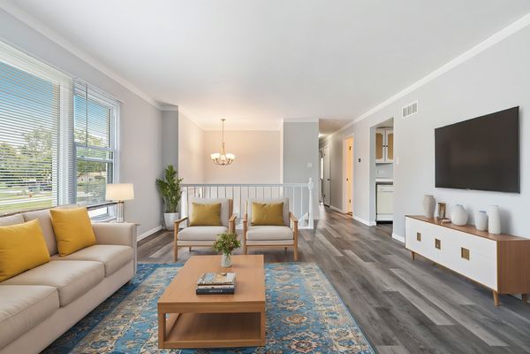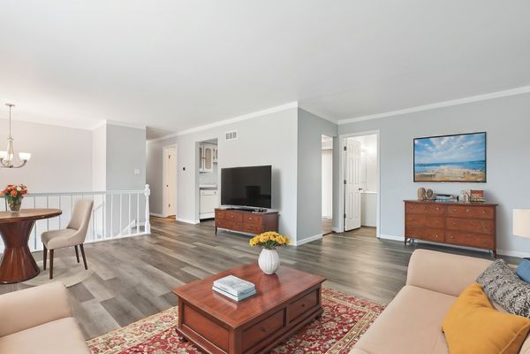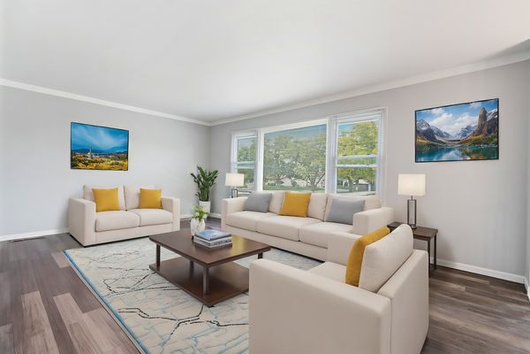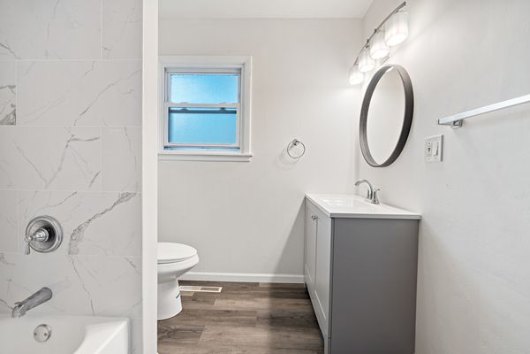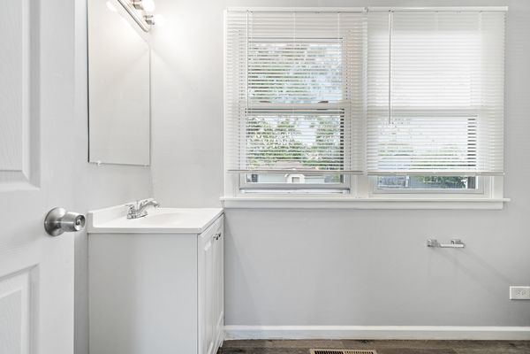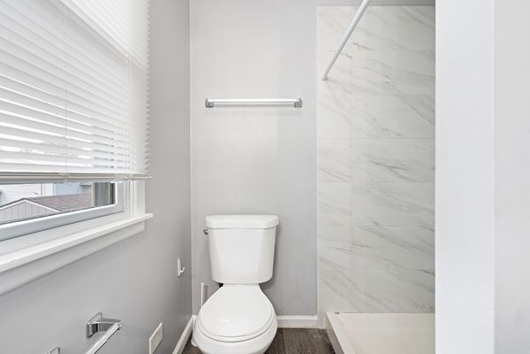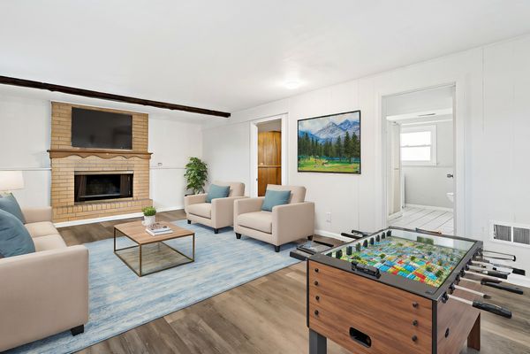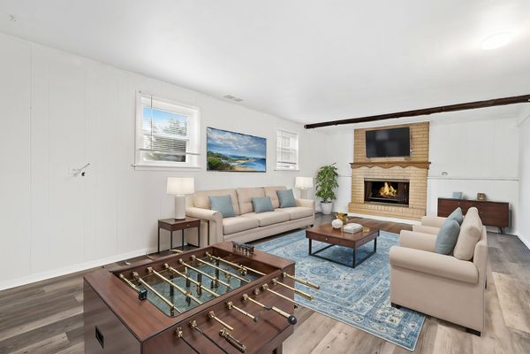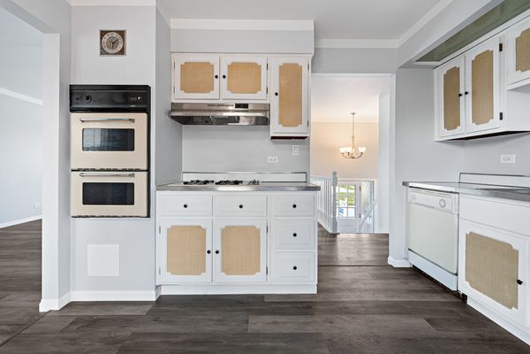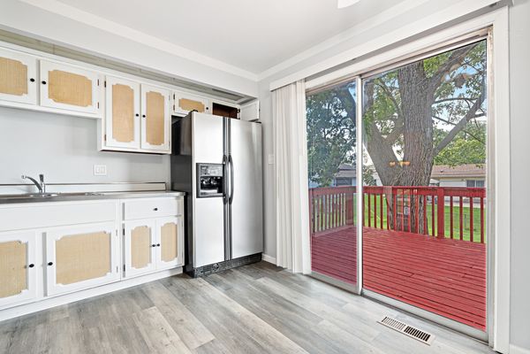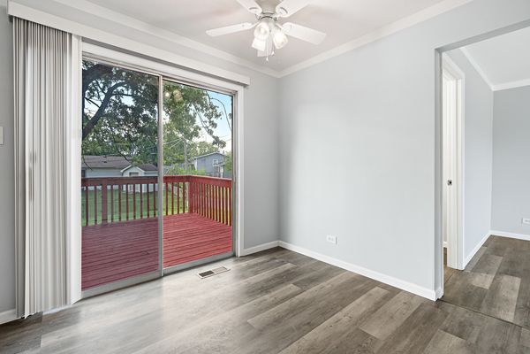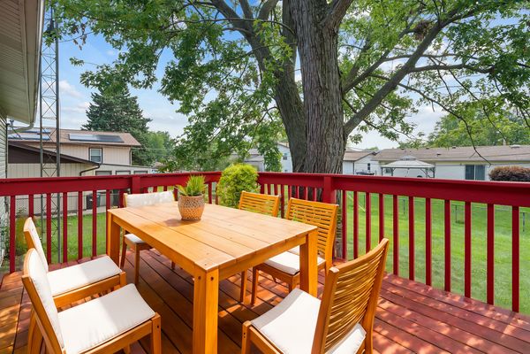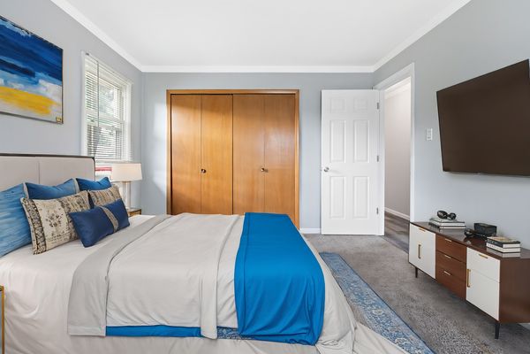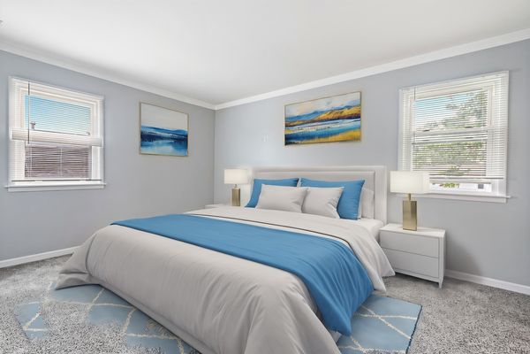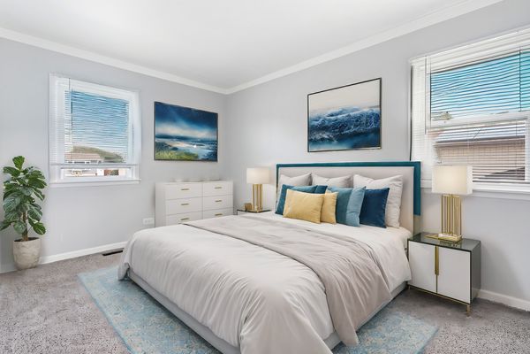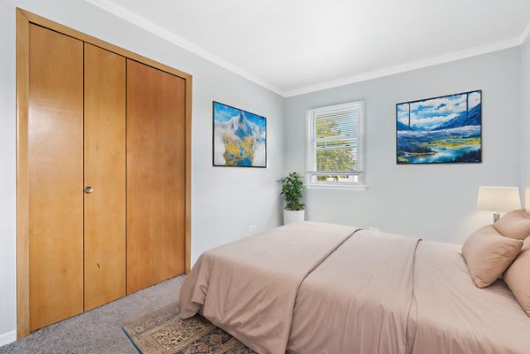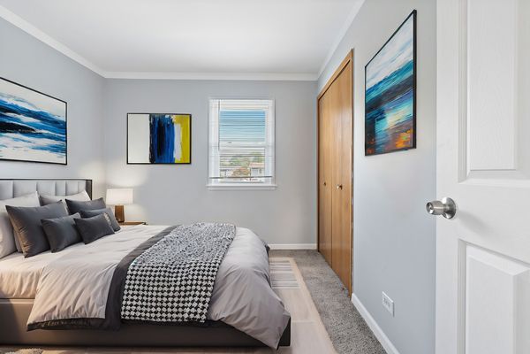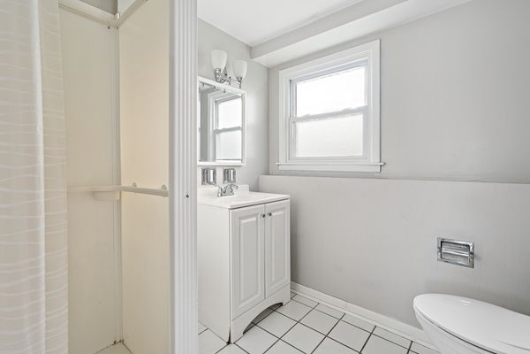15208 Boca Rio Drive
Oak Forest, IL
60452
About this home
What an amazing opportunity for you! This beautifully updated 4-bedroom, 3-bath raised ranch located on a wall kept block with a one way traffic far away from your neighbors across will wow you you with its inviting charm and modern elegance. As you step inside, you'll be greeted by fresh paint and stunning new gray tone flooring that flow seamlessly throughout the majority of the home, enhanced by crisp white doors and trim that illuminate every room with a sense of warmth and comfort. All rooms are a good size. Upstairs bedrooms feature quality carpeting and generous closets. No more fighting over bathroom access as this home offers 3 gorgeous baths! Two of the baths has been remodeled in 2022 while a main one is as new as August of 2024. Bathrooms have elegant vanities that are complemented by sophisticated mirrors, lighting, while the shower or tub enclosure has been tiled with marble like airy ceramic. These bright spaces not only elevate your morning routine but also provide a serene retreat for relaxation and opportunity to unwind. Imagine relaxing on your spacious, freshly painted deck, sipping morning coffee while overlooking an expansive yard-ideal for family gatherings or simply admiring the stars. With ample space both indoors and out, this home is designed for creating cherished memories. Deck can be accessed from the ground level or through the kitchen. The eat in kitchen while not remodeled has been updated with new flooring, is fully applianced and the cabinets have been freshly painted. Gather with loved ones in the cozy family room, where a welcoming fireplace sets the stage for memorable moments together-whether it's sharing stories on chilly evenings or celebrating life's milestones. Full of natural light lower area/basement offers a 4th bedroom/office, bath, spacious utility room/laundry with side by side washer/dryer and a direct access to the attached garage. The garage offers practicality with its freshly coated epoxy floor, ensuring both durability and style for your vehicles or hobbies. So all the new updates and (per previous owner) 2015 roof, fascia, siding, gutters, 2020 central AC, whole house humidifier & carpets are for you to enjoy. But there is more! With a 13 month post closing home warranty included, this home not just beautiful but also worry-free. All types of financing including VA & FHA are welcomed. This Home may qualify for Grant Money from IHDA 1 St. Home Illinois up to $10, 000, Cook County Home Advantage Program up to 5% or $25, 000 plus other stackable regional bank programs. Available for a quick occupancy. Taxes don't reflect any exemptions.
