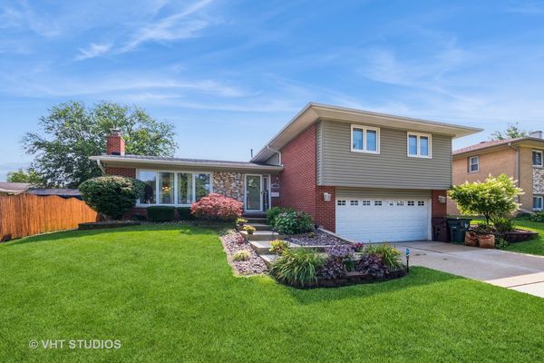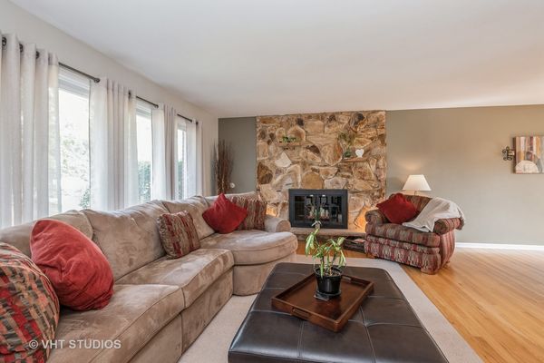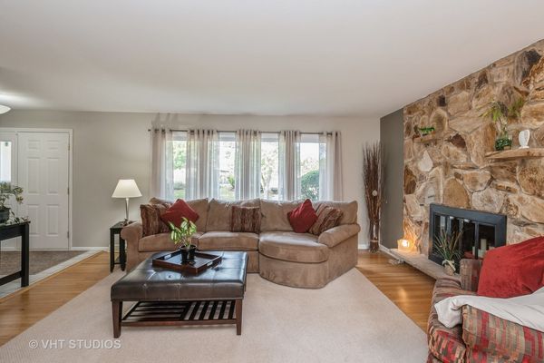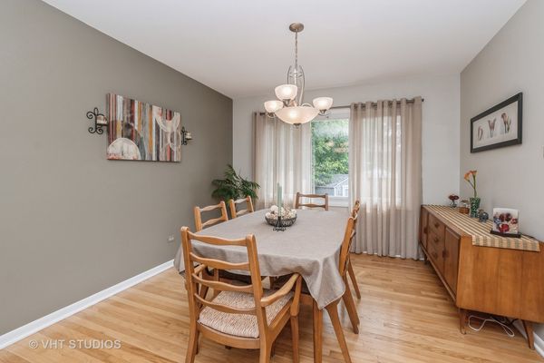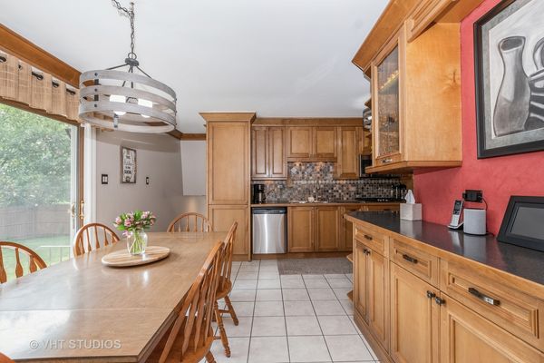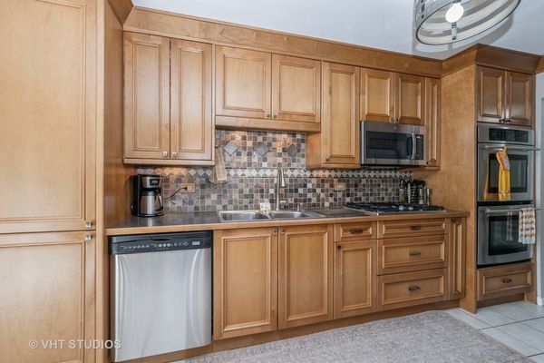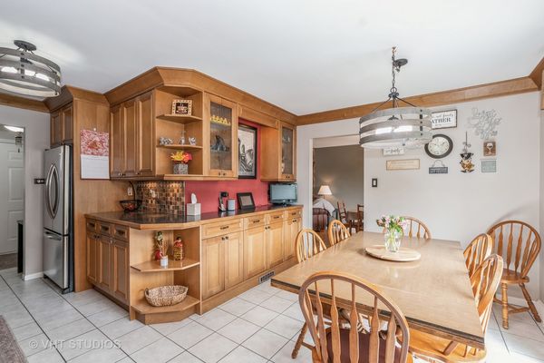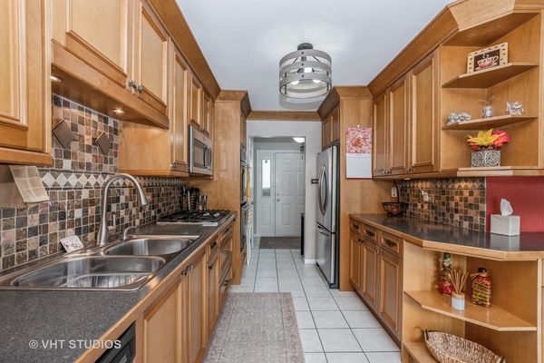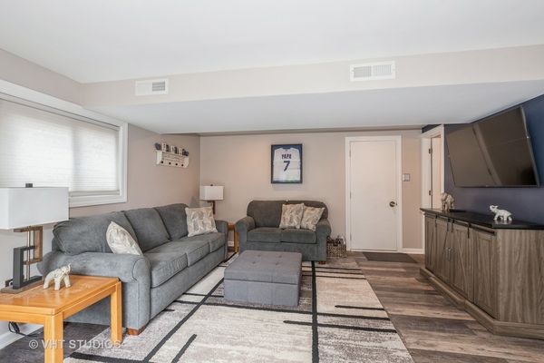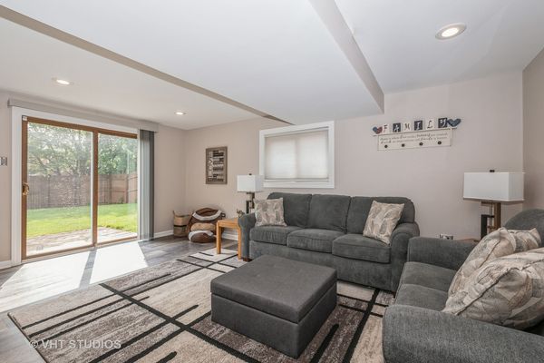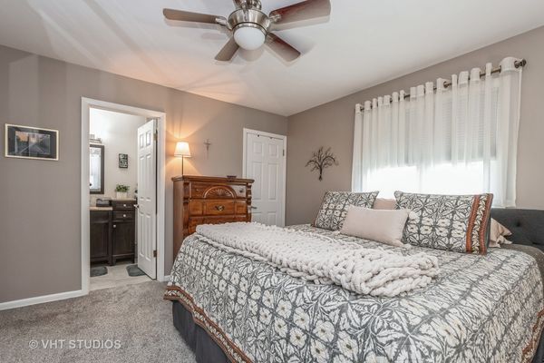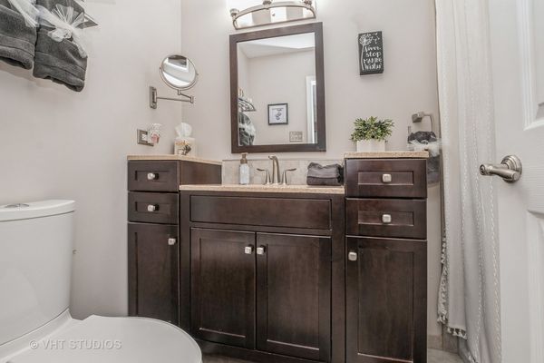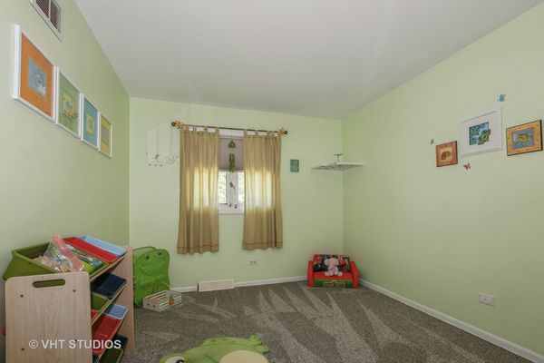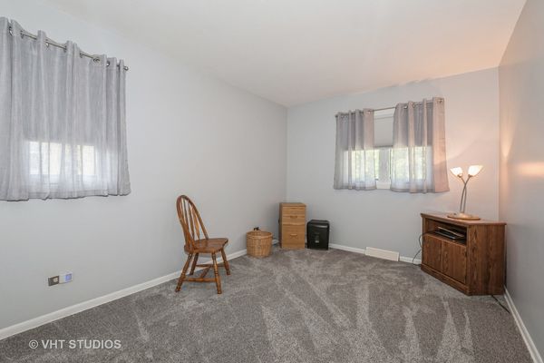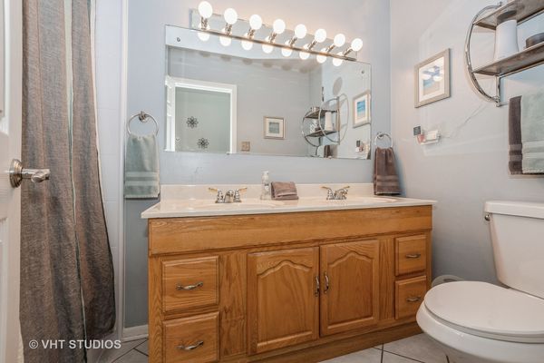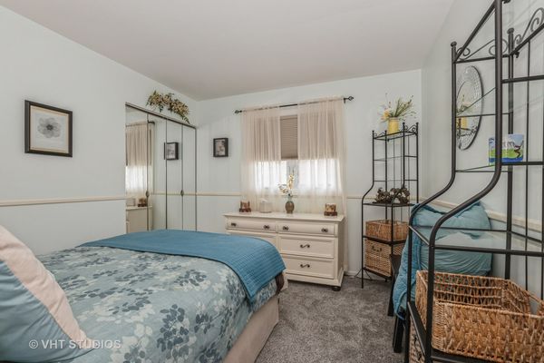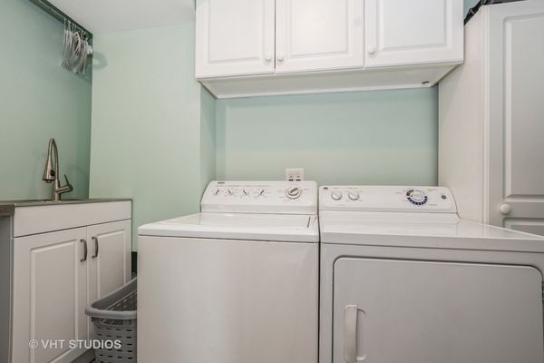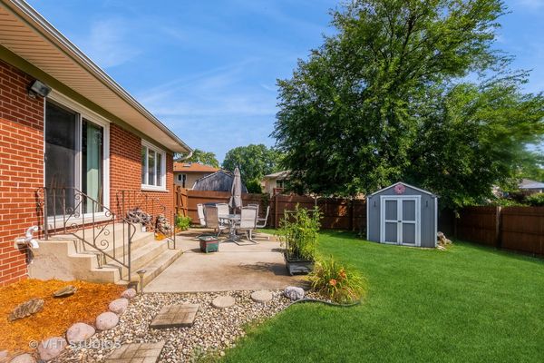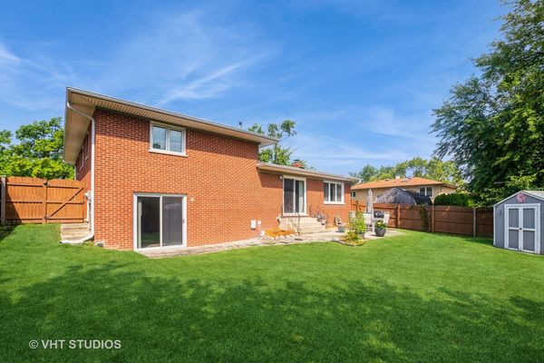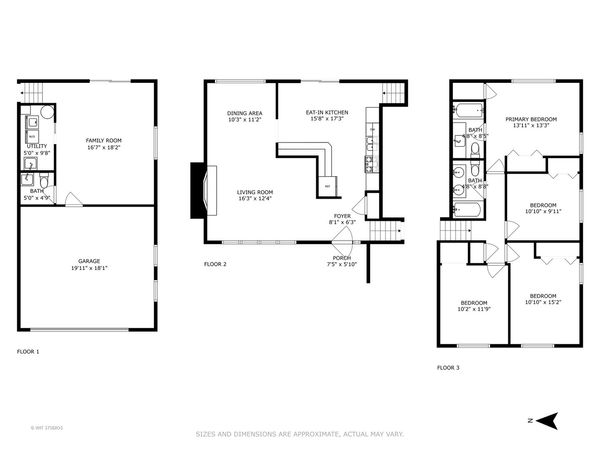15205 Pine Drive
Oak Forest, IL
60452
About this home
MOVE-IN READY & METICULOUSLY MAINTAINED 4 BEDROOM, 2.5 BATH HOME IN DESIRABLE FORESTVIEW HILLS OF OAK FOREST! THIS COMPLETELY UPDATED HOME HAS BEAUTIFUL HARDWOOD FLOORS, CUSTOM CABINETRY, FIREPLACE AND AMPLE LIVING SPACE. THE BEAUTIFULLY UPDATED KITCHEN WITH CUSTOM MAPLE CABINETS AND PULL OUT DRAWERS, HAS A GAS COOKTOP, UNDER CABINET LIGHTING, OVER-SIZED PANTRY AND AMPLE STORAGE SPACE! THE PRIMARY BEDROOM HAS AN ATTACHED EN-SUITE AND HAS BEEN RECENTLY RENOVATED. THE WALK-OUT PATIO OFF THE KITCHEN AND LOWER LEVEL IS GREAT FOR OUTDOOR ENTERTAINING AND THE BACKYARD IS FULLY FENCED IN. CONVENIENTLY LOCATED IN ANDREW HIGH SCHOOL DISTRICT 230 AND ONLY A FEW SHORT BLOCKS FROM JESK PARK, WALKING PATHS, LOCAL SHOPPING AND MORE! **ATTACHED GARAGE HAS CRAWL SPACE AND AMPLE STORAGE, TONS OF UPDATES-ALL NEW HVAC (2020/2021), NEW ELECTRIC (2018), NEW ROOF, SOFFIT, FASCIA AND GUTTERS (2014), NEW WINDOWS (2013), NEW FIREPLACE (2015), NEW BATHFITTER SURROUND (2016), TUCKPOINTNG DONE (2019), NEW GARAGE DOOR ROLLERS (2022).
