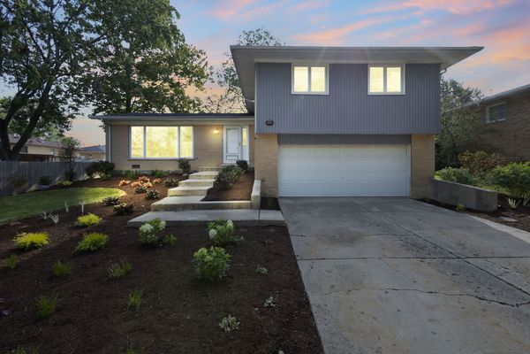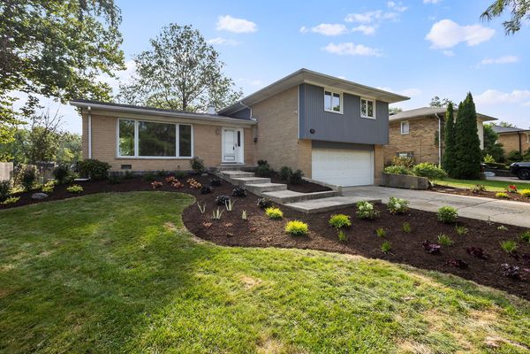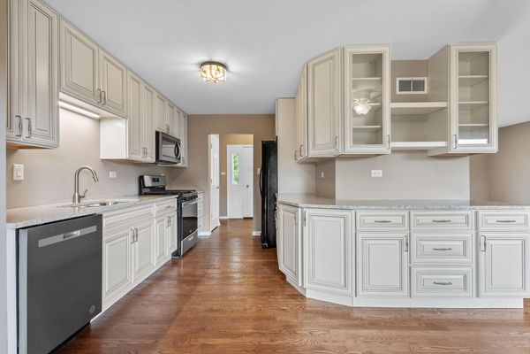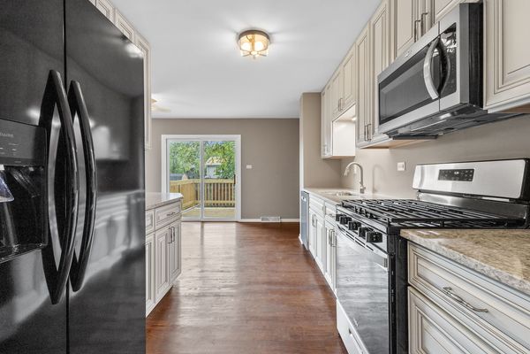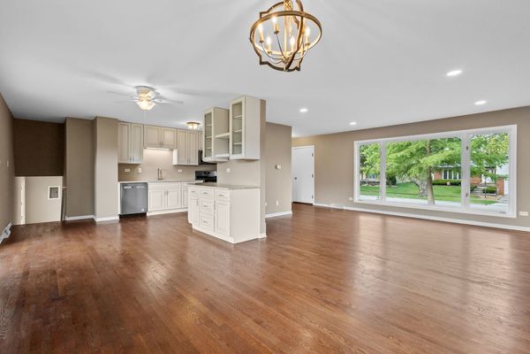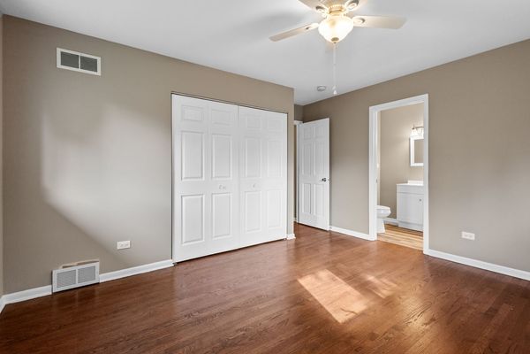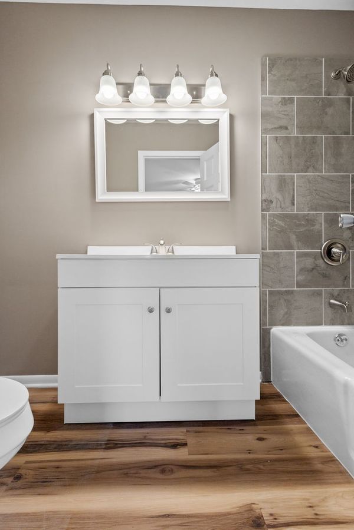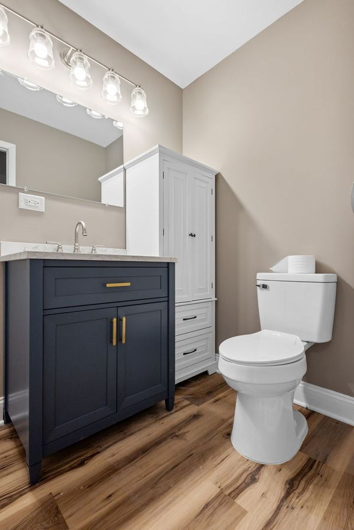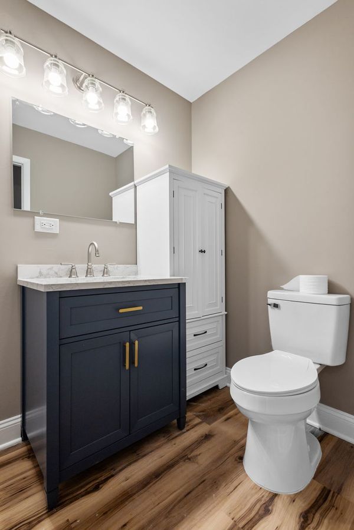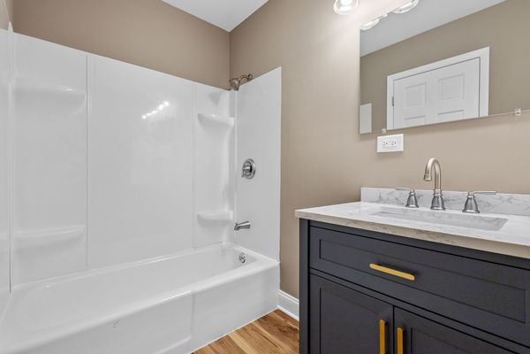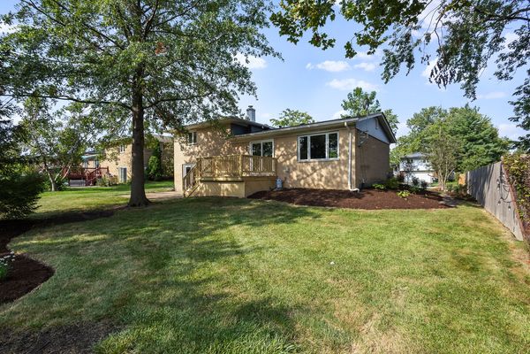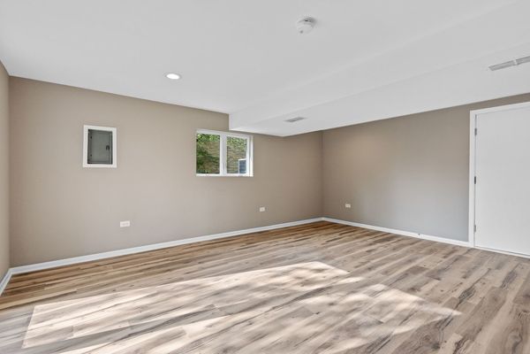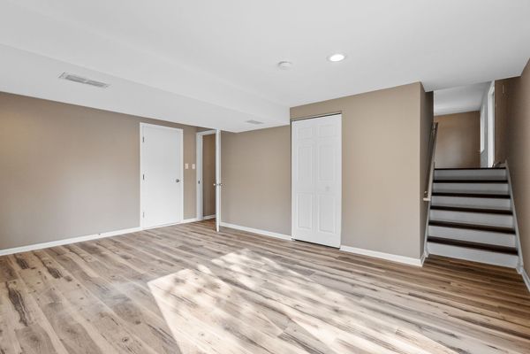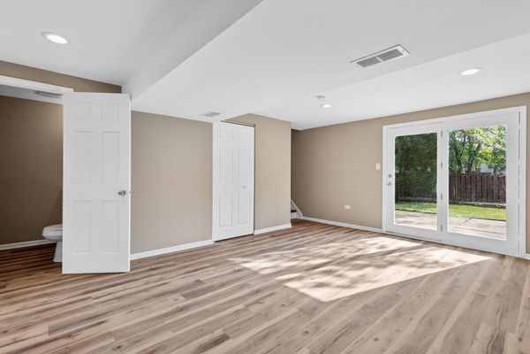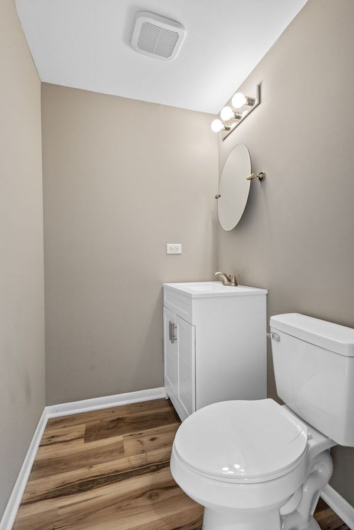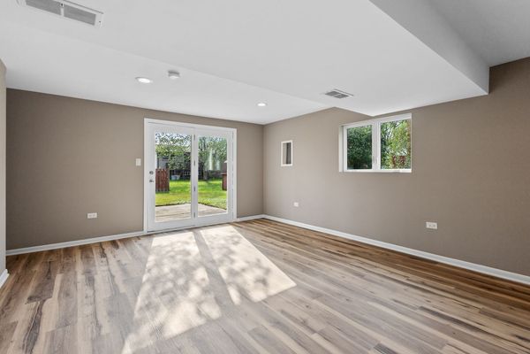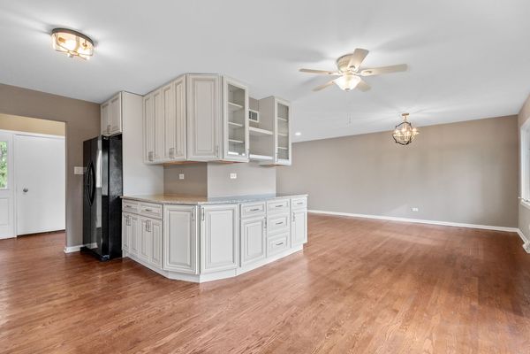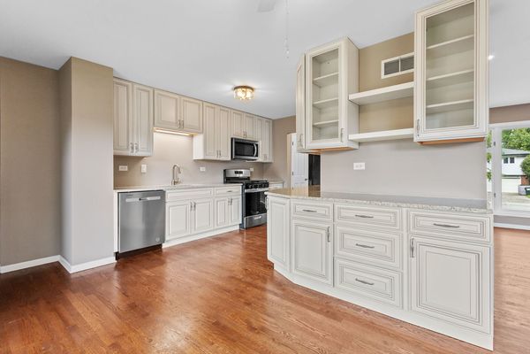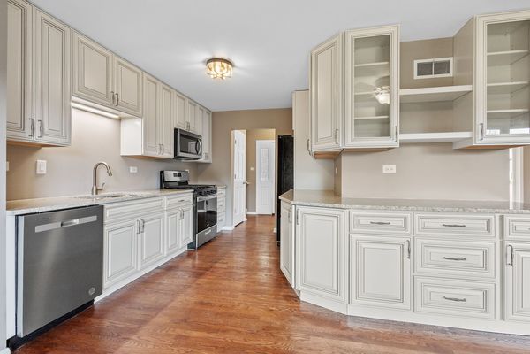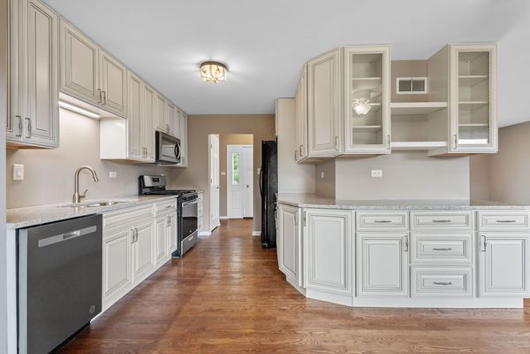15205 Linden Drive
Oak Forest, IL
60452
About this home
Step into luxury with this exquisitely rehabbed 4-bedroom, 2.5-bath home, located in the highly sought-after Forestview Hills subdivision. This stunning property is a showcase of modern elegance and meticulous craftsmanship, offering a perfect blend of comfort and style in one of the most desirable neighborhoods within the coveted Andrew High School District 230. As you enter, you'll be greeted by gleaming hardwood floors that flow seamlessly throughout the entire home, setting a tone of sophistication and warmth. The heart of the home is the completely reimagined kitchen, which features antique white 42-inch cabinets, rich cherrywood flooring, and gorgeous quartz countertops that sparkle under the soft glow of custom lighting. With ample counter space and a layout designed for both functionality and entertaining, this kitchen is a chef's dream come true. All three bathrooms have been entirely remodeled, boasting high-end finishes and thoughtful touches. The master ensuite is a true retreat, featuring elegant fixtures and beautiful tiling that creates a serene spa-like atmosphere. Outside, you'll find a large, brand-new deck that extends your living space into a beautifully landscaped yard-perfect for al fresco dining, summer barbecues, or simply enjoying the outdoors. The expansive backyard provides plenty of room for relaxation or recreation, making it an ideal space for hosting gatherings or creating your own personal oasis. This home is not just a feast for the eyes; it's also incredibly practical. It's situated on a quiet, tree-lined street in Forestview Hills, just moments away from shopping, dining, and major highways, providing easy access to everything you need. And, with its prime location in the top-rated Andrew High School District 230, this home offers an unparalleled opportunity to enjoy a lifestyle of convenience, comfort, and community. Every detail in this home has been thoughtfully curated, from the modern finishes to the professionally landscaped exterior. This move-in-ready gem is a rare find in today's market-perfect for those who appreciate quality, style, and location. Don't miss the chance to make this extraordinary home your own! Come see for yourself and experience the best of Forestview Hills living-schedule your private showing today!
