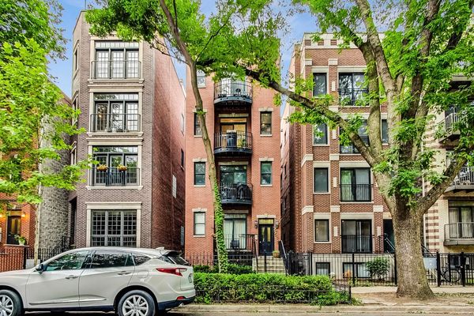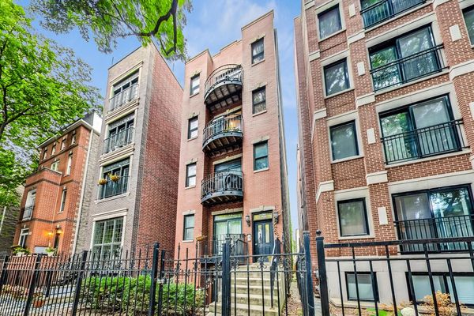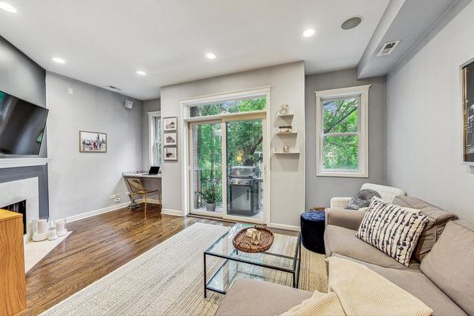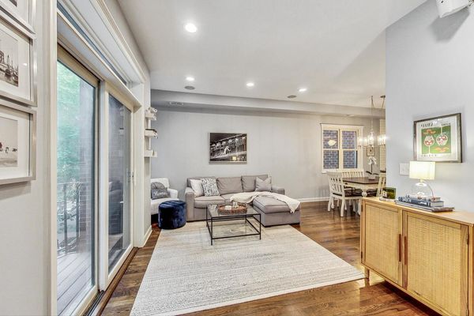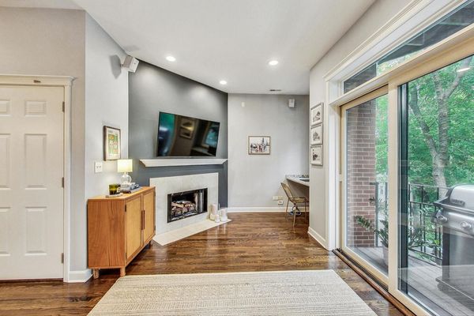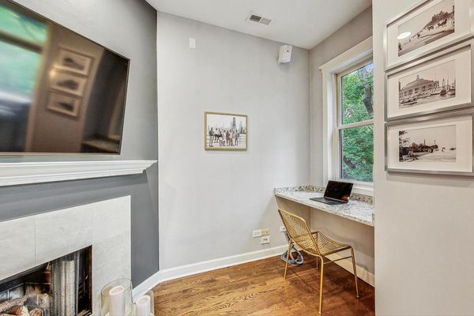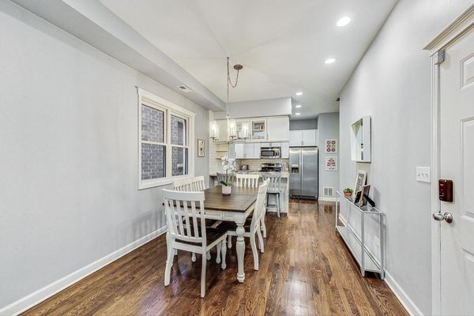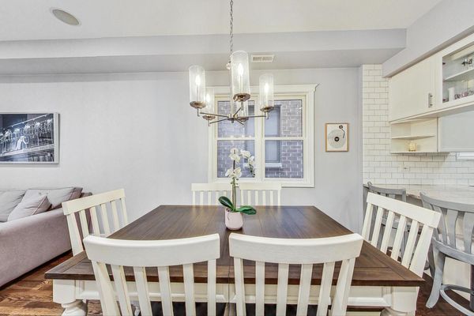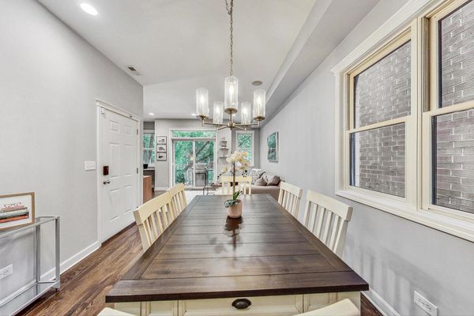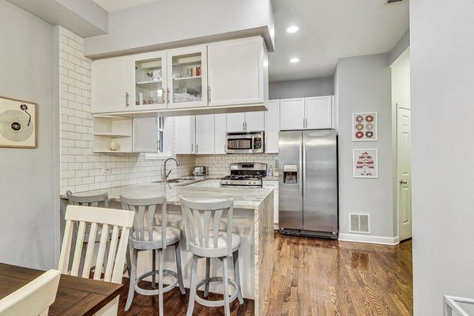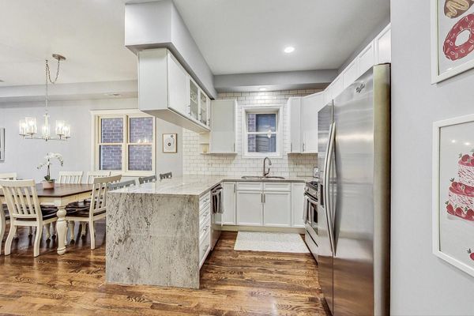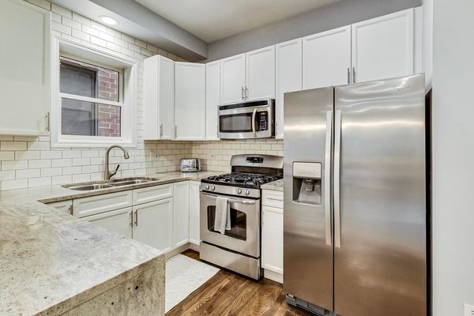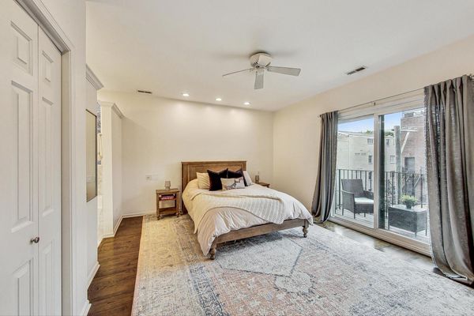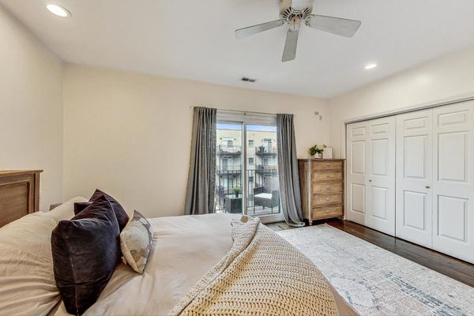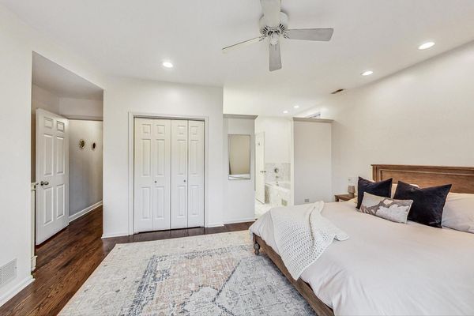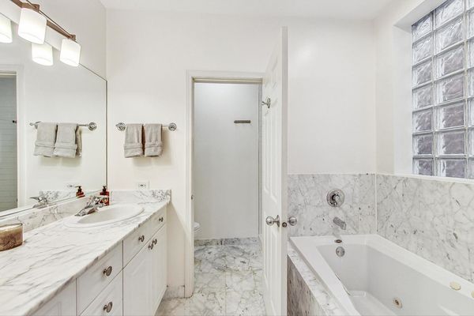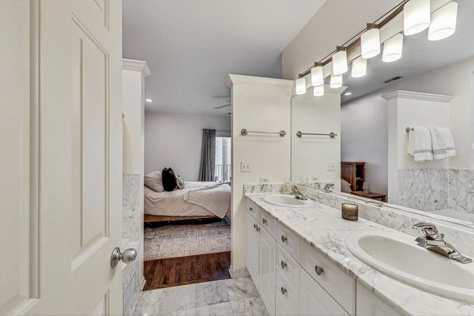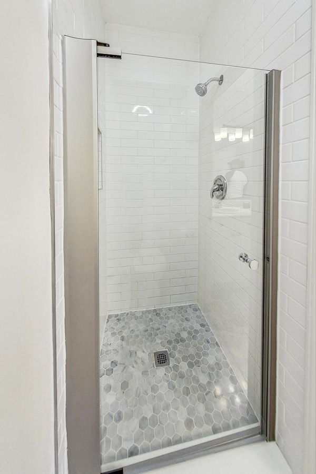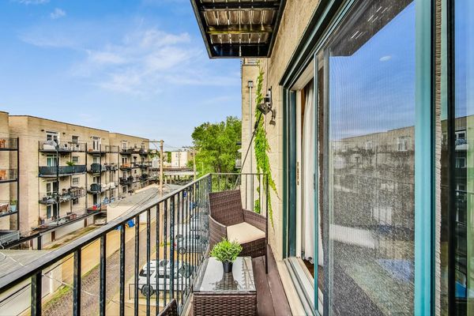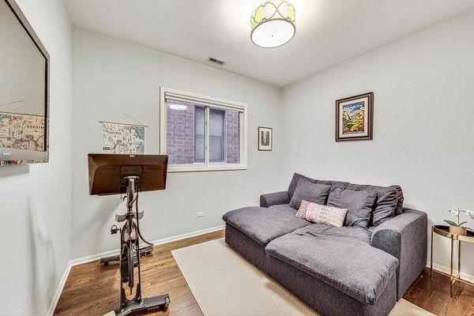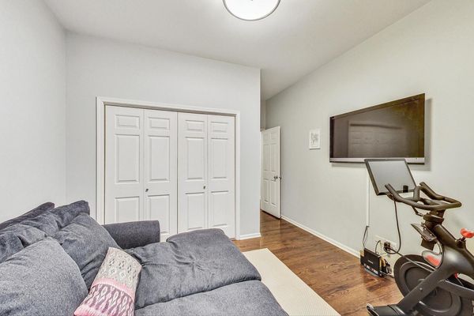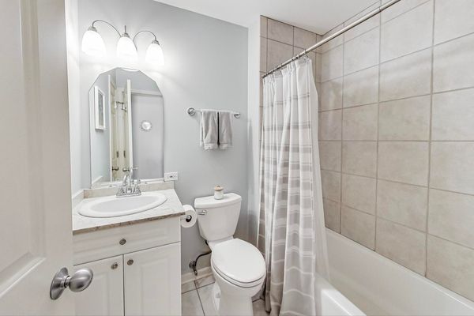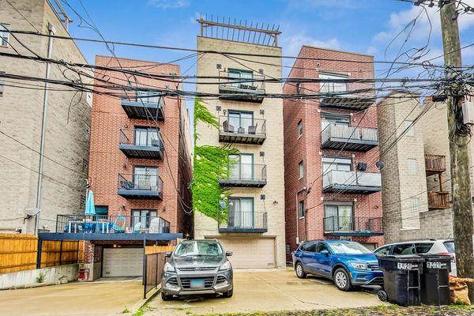1520 N Hudson Avenue Unit 3
Chicago, IL
60610
About this home
As featured in an upcoming episode of HGTV House Hunters! Welcome to 1520 N. Hudson Ave, a charming 4-unit building nestled on a tranquil street in the heart of Old Town. Positioned on the third floor, this residence boasts serene treetop views from its two private outdoor spaces. Step inside to discover an inviting open floor plan with gleaming hardwood floors. The living room is highlighted by a cozy gas fireplace and a convenient work-from-home office nook. The stylish white kitchen showcases waterfall granite countertops, stainless steel appliances, and a pantry closet. Adjacent is a spacious dining area perfect for hosting gatherings. Down the hallway, the second bedroom offers flexibility as an office or guest suite. The primary suite impresses with its expansive layout, featuring dual closets and freshly painted walls. The primary bath is luxuriously appointed with a dual-vanity, jacuzzi tub, and a recently updated custom-tiled shower. Included with the home are one exterior parking spot and a storage closet. Enjoy the convenience of being steps away from Wells Street attractions such as Topo Gigio, Second City, Small Cheval, and so much more. Also located just steps from the Sedgwick Brown & Purple Line stop. Meticulously maintained and move-in-ready, this residence offers an exceptional Old Town lifestyle.
