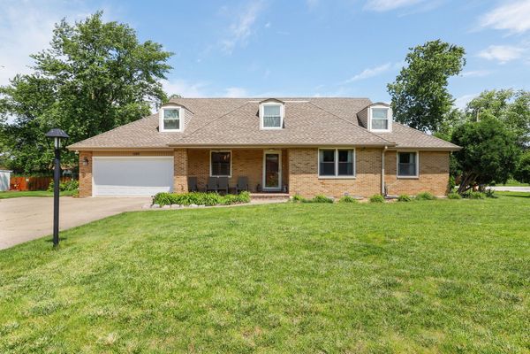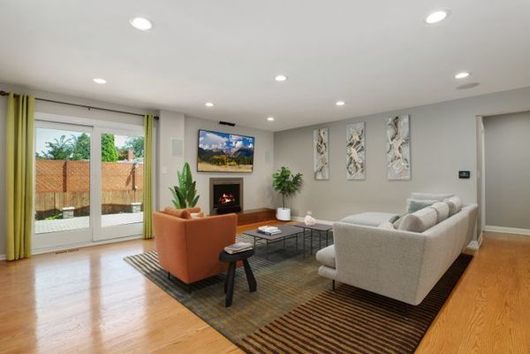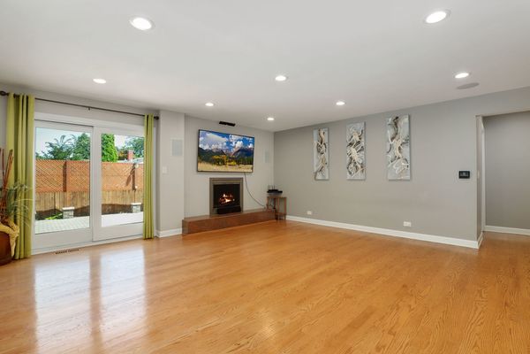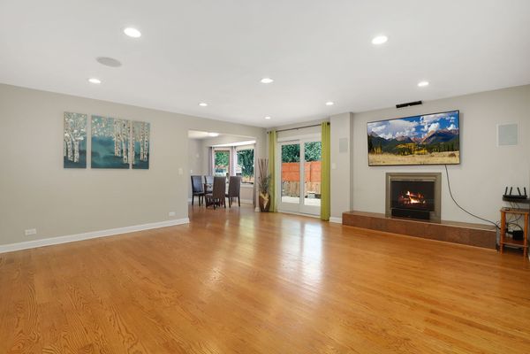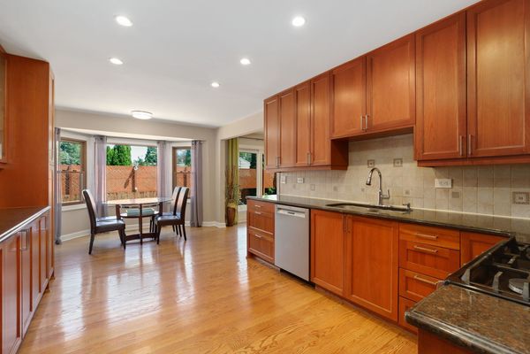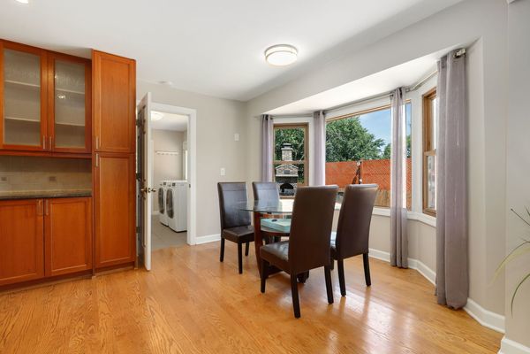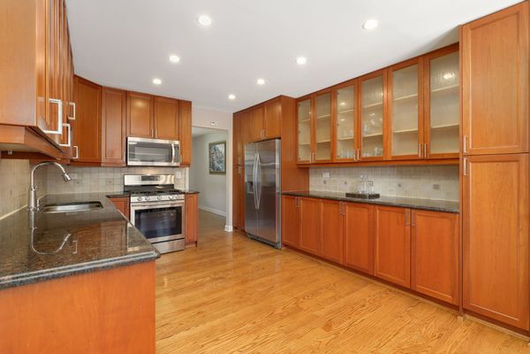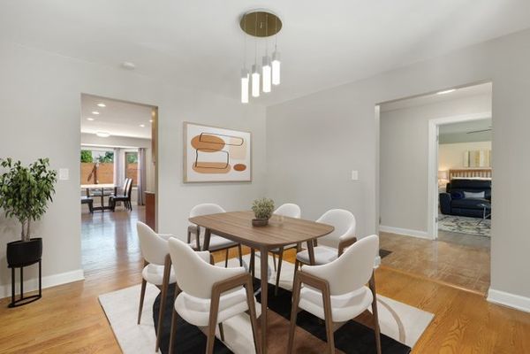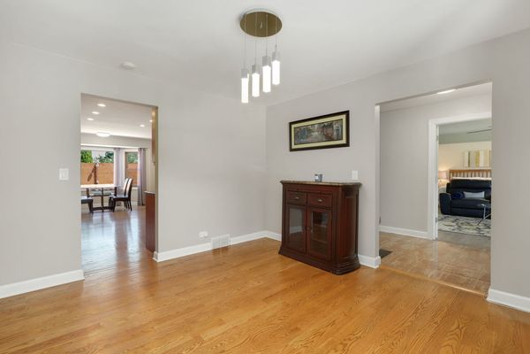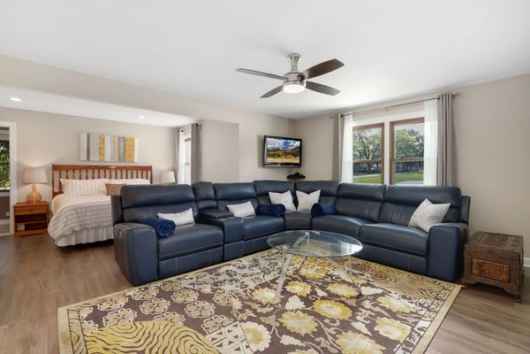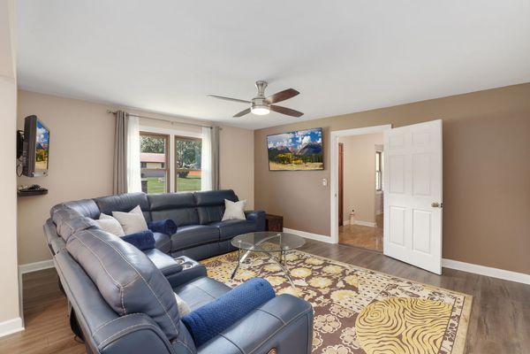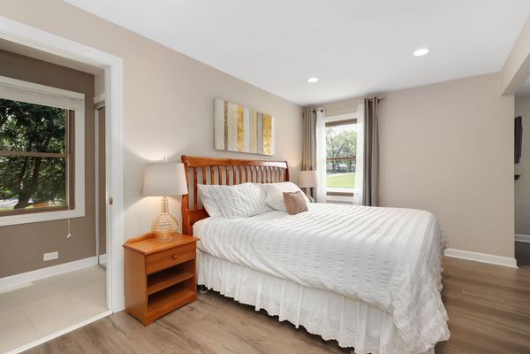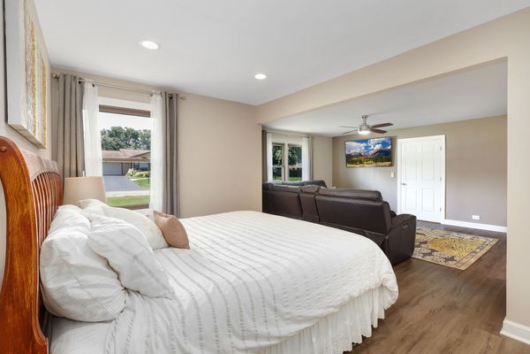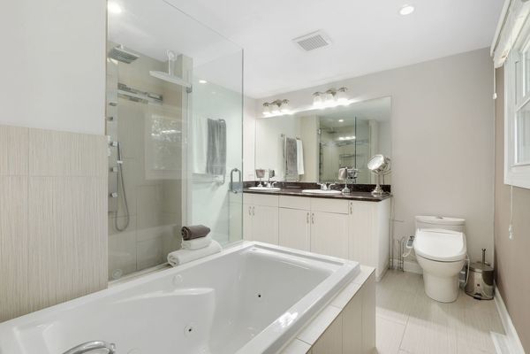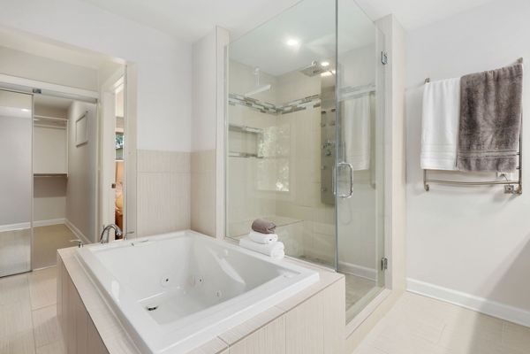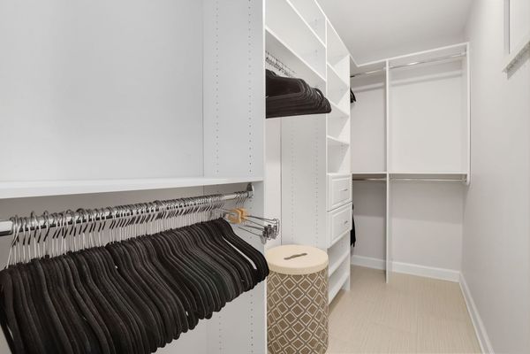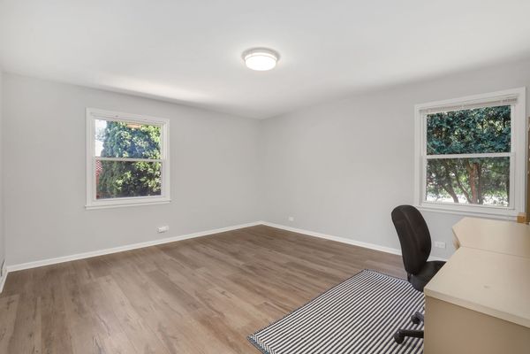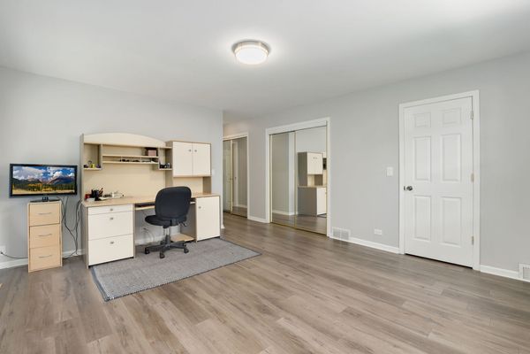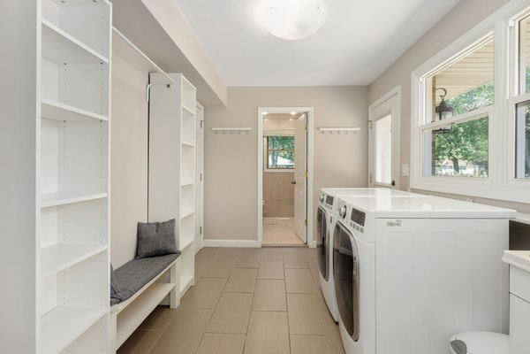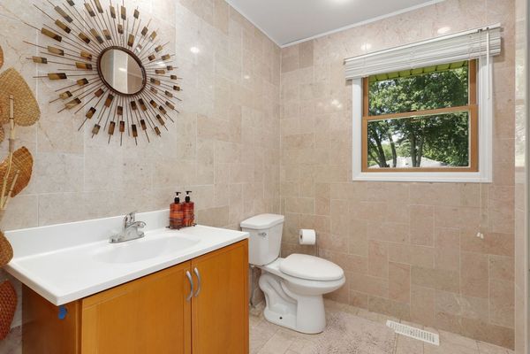1520 Dun Lo Drive
Arlington Heights, IL
60004
About this home
BEAUTIFUL, SPACIOUS, & RARELY AVAILABLE 5 BEDROOM HOME WITH 2 PRIMARY SUITES! This spacious home is the one you've been waiting for! Enjoy a nearly 1/2-acre lot, brick curb appeal, & a spacious covered front porch! Entertain with ease in the large EAT-IN-KITCHEN with adjacent outdoor kitchen & formal dining room; perfect for holiday gatherings! The updated kitchen offers durable wood cabinetry, modern recessed lighting, granite counters, & stainless steel appliances! Kick back and relax in the large family room featuring beautiful wood flooring, modern recessed lighting, & a tranquil fireplace! Enjoy beautiful outdoor views of cherry, plum, pear, peach, and sour cherry fruit trees from your spacious paver patio with full outdoor kitchen! The outdoor kitchen has had no expense spared and boasts stunning brickwork, elegant granite counters, a built-in gas grill, wood-burning fireplace, mini-fridge, and outdoor sink! Enjoy your choice of a MAIN FLOOR & 2ND FLOOR PRIMARY BEDROOM! Need more space? Enjoy the beautiful FINISHED BASEMENT featuring modern fixtures, a spacious rec room, wine bar with granite counters, surround sound, modern recessed lighting, and tucked-away storage space! This basement is ideal for your HOME OFFICE, THEATER, & GYM! The seller has taken great pride in the upkeep of this home! This is a truly pristinely kept home with no projects needed; just MOVE-IN & ENJOY! Short distance to shopping, entertainment, & restaurants! Quick commute to Metra & highways! Incredible community & truly a commuter's dream! HIGHLY RATED SCHOOLS & truly turnkey!
