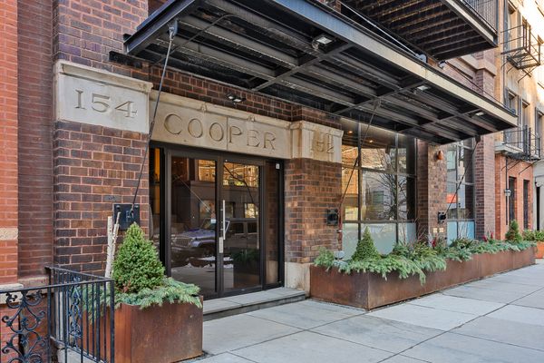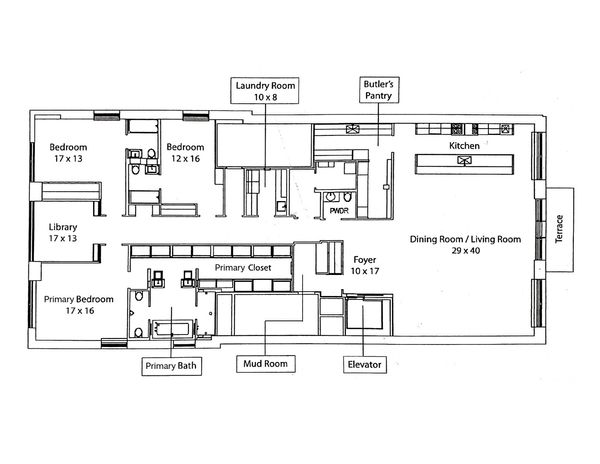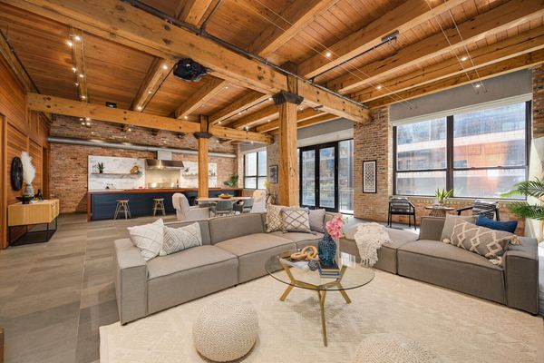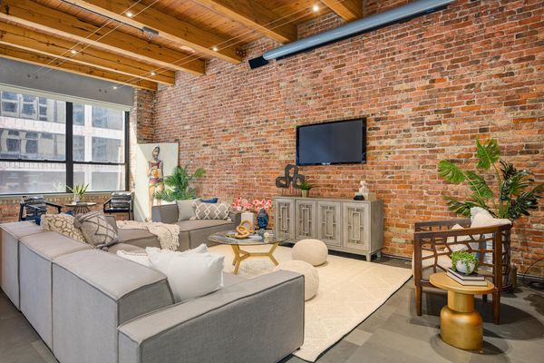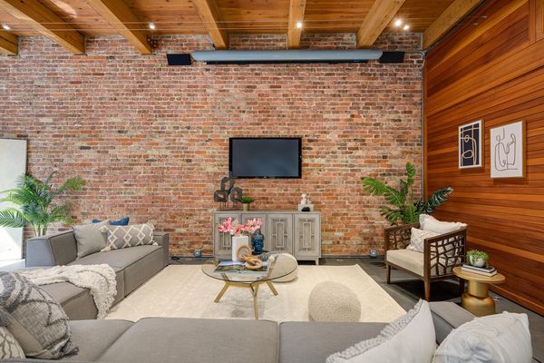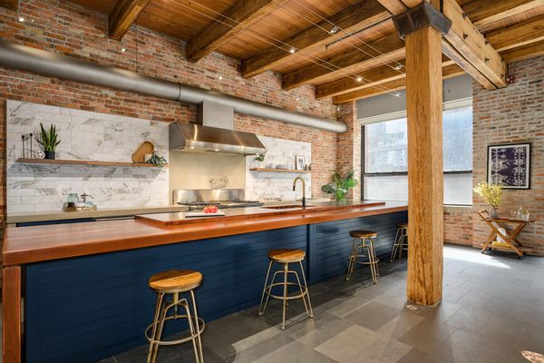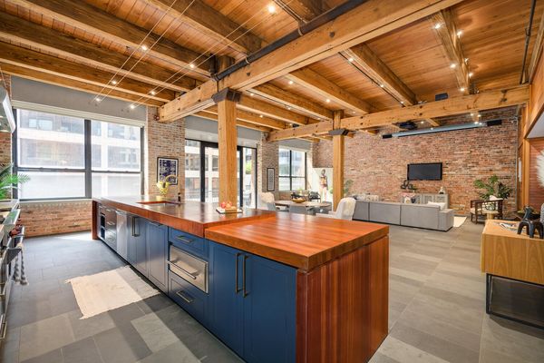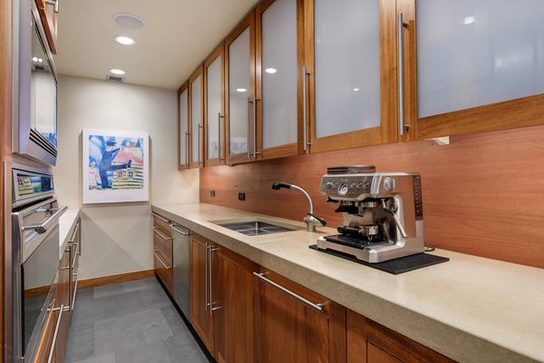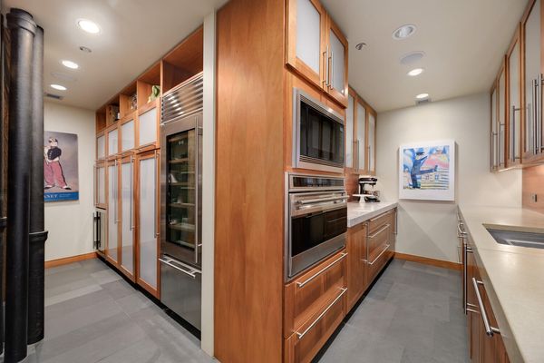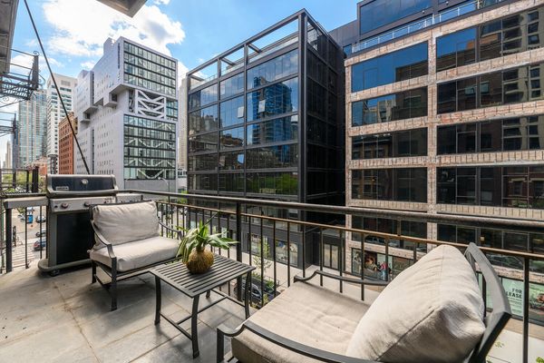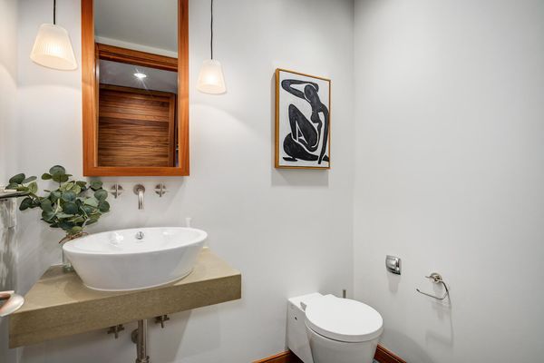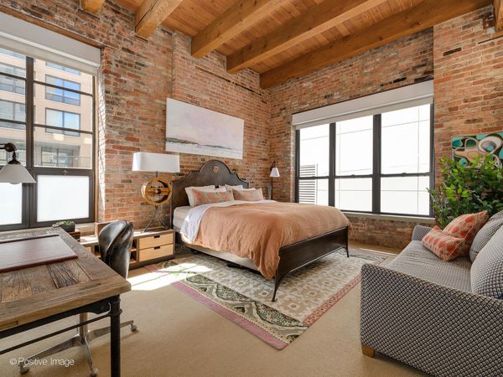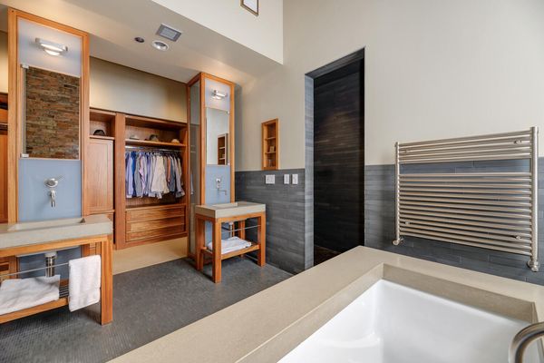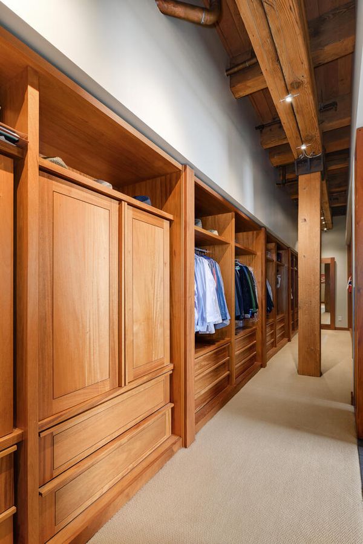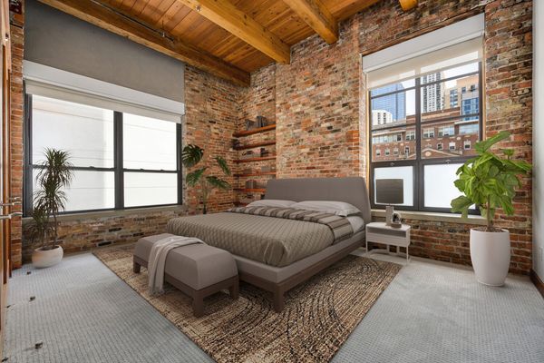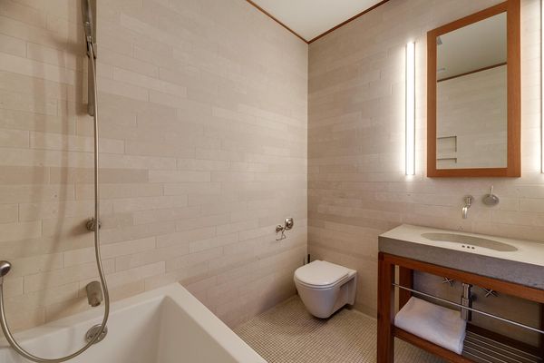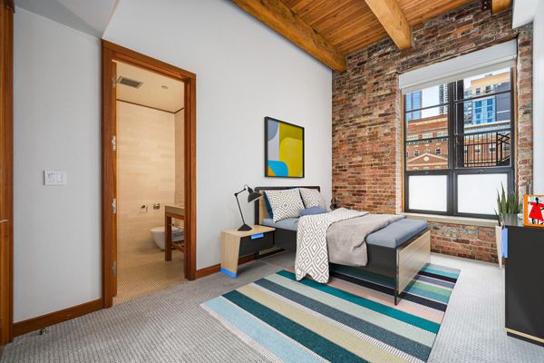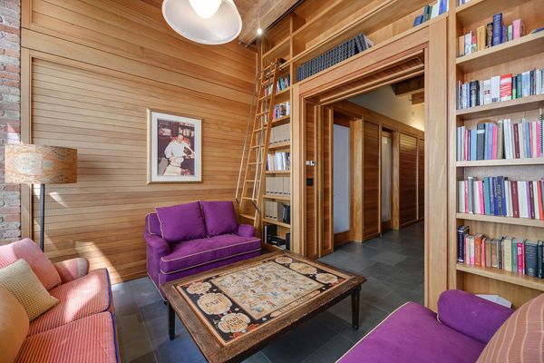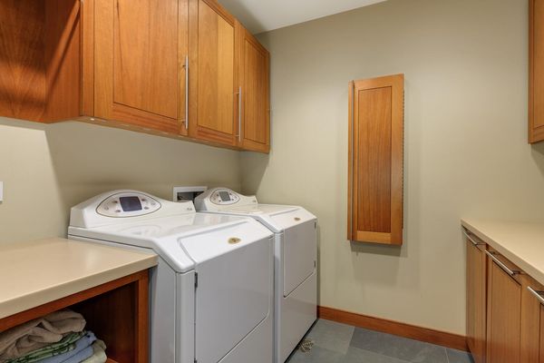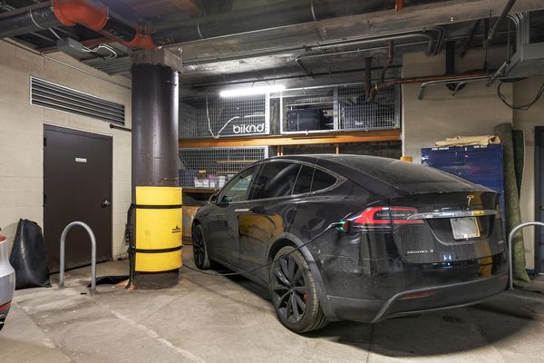152 W HURON Street Unit 300
Chicago, IL
60654
About this home
Welcome to this exceptional 4, 000+ square foot timber loft in the highly sought-after River North neighborhood. This unique space offers convenient direct elevator access and an impressive 40-foot width, featuring 3 bedrooms plus an office, 3.5 baths, and inviting 13-foot ceilings with cozy heated floors throughout. Step into the sprawling gourmet kitchen, showcasing stylish concrete counters and an unbelievable amount of storage. An 18-foot island with a butcherblock countertop, a high-performance Wolf range and convenient pot filler, Subzero refrigerator/freezer drawers and a sleek professional hood complete this chef's dream kitchen. The L-shaped butler's pantry enhances functionality with a Subzero refrigerator, wine fridge, and a marble countertop ideal for baking, along with an additional oven for effortless cooking and entertaining. The expansive great room is perfect for hosting gatherings, offering space for large dinner parties and a lounge area equipped with screen and video equipment. Floor-to-ceiling glass doors provide access to a sunlit south-facing balcony. Retreat to the three en-suite bedrooms, including a king-size primary bedroom with over 50 feet of storage space in the walk-in closet. The sophisticated spa-like primary bath features a walk-in shower, luxurious soaking tub, and the comfort of heated floors. This loft also boasts a bonus library/office/exercise room with built-in bookshelves and pocket doors. Enjoy the well-appointed laundry room with a sink, built-in ironing board, hanging space, and extra storage. A fantastic mudroom offers smart storage solutions for bicycles etc. Situated in the coveted River North neighborhood, enjoy an A+ walkability score with easy access to iconic attractions like Michigan Ave, the Riverwalk, top-tier dining spots, shopping destinations, and more. Garage parking with storage and a 240V outlet are also available for an additional $50, 000.
