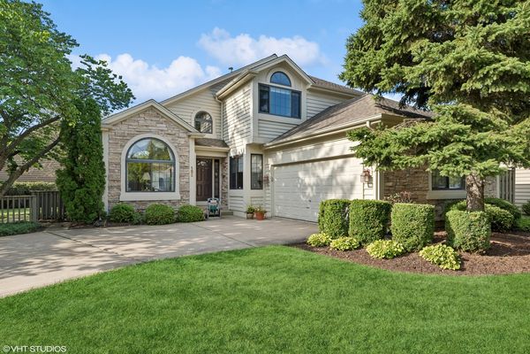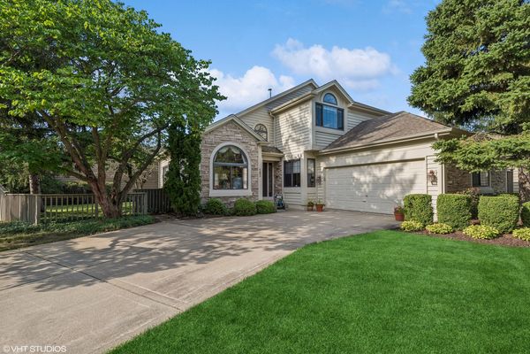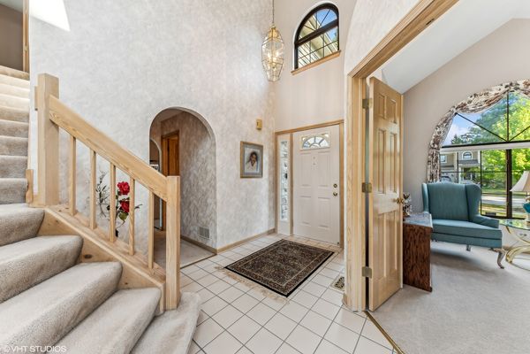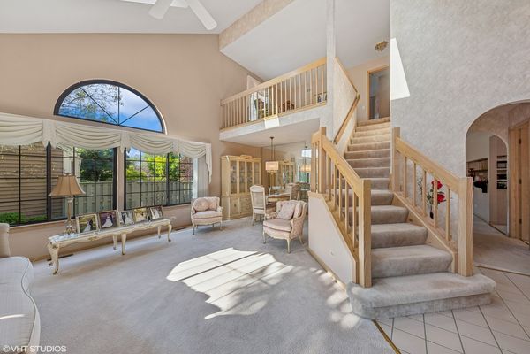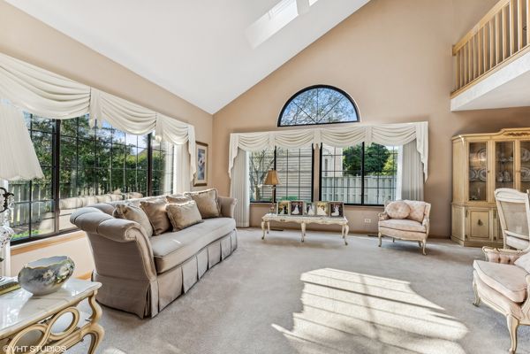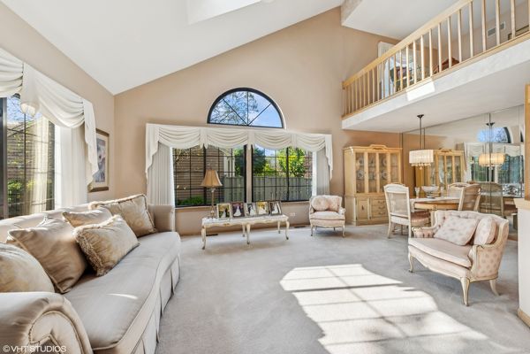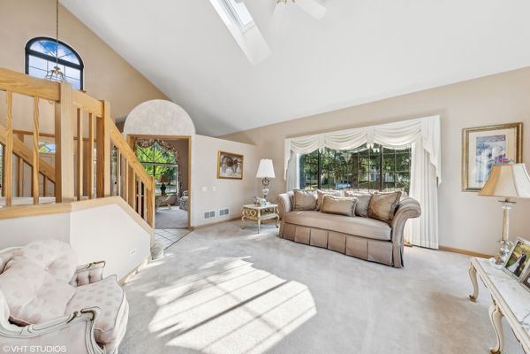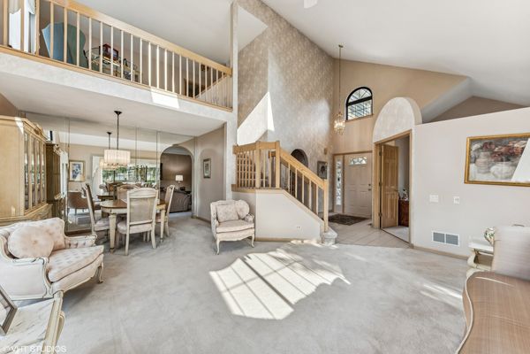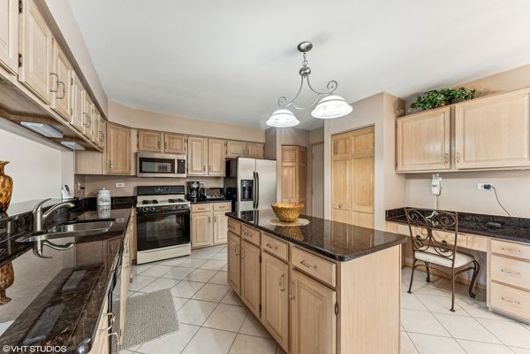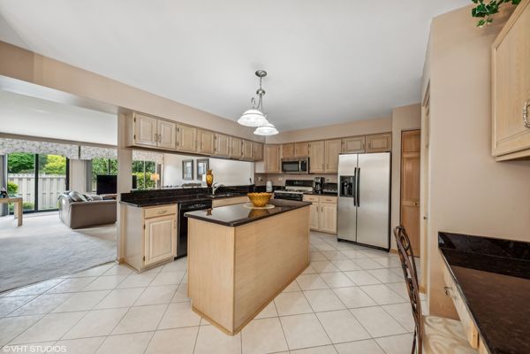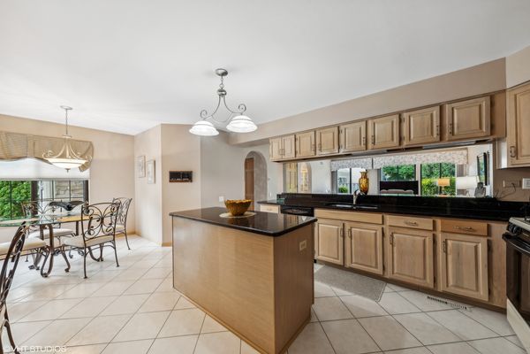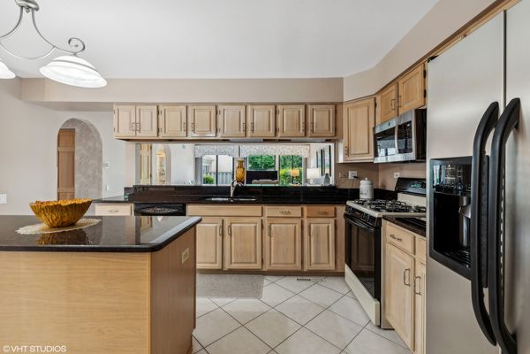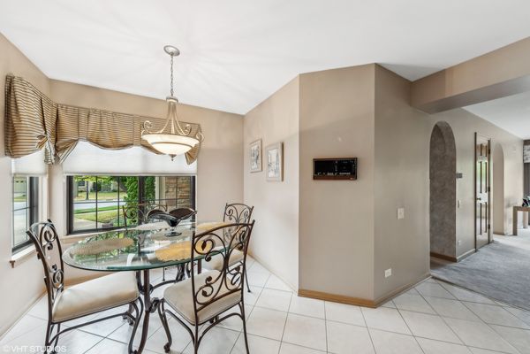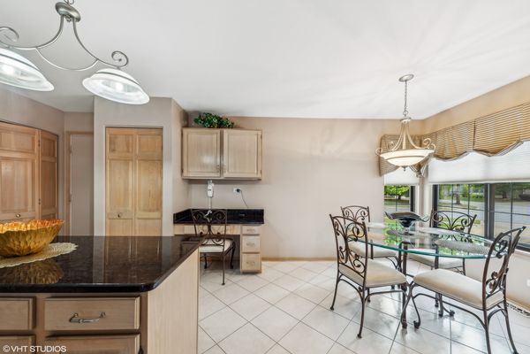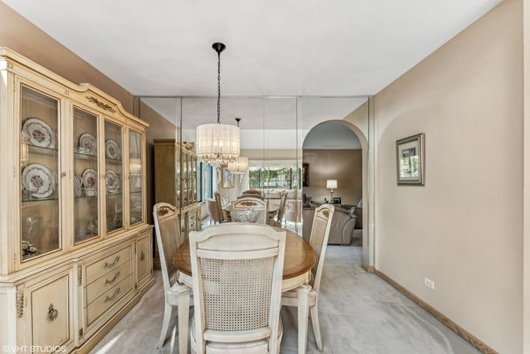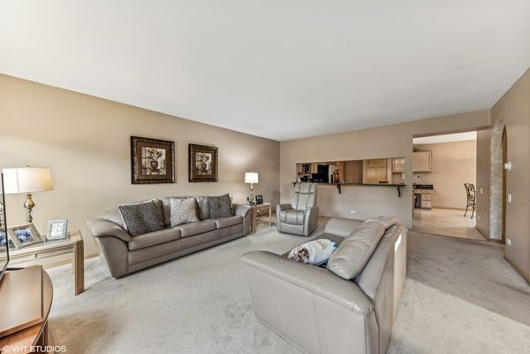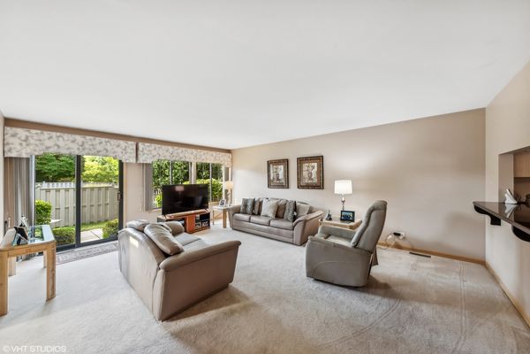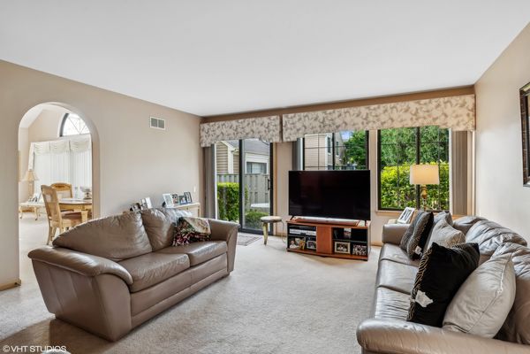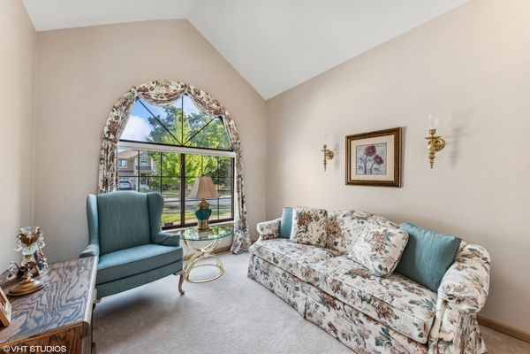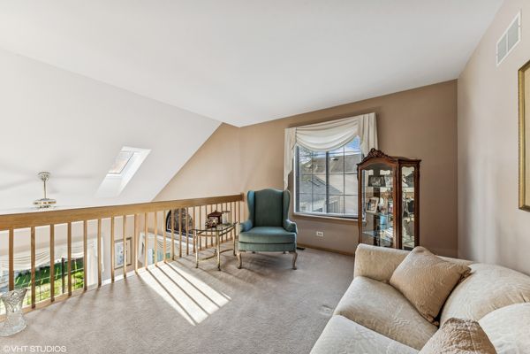152 Seneca Trail
Bloomingdale, IL
60108
About this home
**Multiple offers received, highest and best offer deadline Sunday, September 15th at 12:00 PM** Tucked away in the sought-after Stratford Lakes subdivision, this expansive 2-story single-family home is one of the largest models in the neighborhood, offering over 3, 000 square feet of living space. Positioned on a picturesque bend, the property showcases exceptional curb appeal with its spacious driveway, mature trees, and convenient guest parking. Inside, you'll find bright, airy spaces throughout, including a sun-drenched vaulted foyer and living room, a cozy den, formal dining room, family room, and an eat-in kitchen featuring wood cabinets, granite countertops, and abundant storage. The second floor hosts 2 bedrooms and a versatile loft, easily convertible into a 3rd bedroom, along with 2 bathrooms. The primary suite is a true retreat, boasting a spa-like ensuite with dual sinks, soaking tub, stand-up shower, and a walk-in closet. The home includes a generous 1, 249-square-foot unfinished basement, offering ample space for customization to suit your needs. Step outside to the serene, fully fenced backyard with a private patio, perfect for relaxing or entertaining plus a 2-car garage for storage solutions. New AC 2022. This professionally managed community ensures meticulously maintained grounds and pristine homes, with low monthly assessments covering just about all exterior maintenance, landscaping, snow removal, fences, roofs, siding, ponds, common areas, and more. Located just steps from Gary and Army Trail Rd, with easy access to shopping, dining, and major highways, this home offers a perfect blend of comfort, convenience, and community. Welcome to your dream home in the heart of Bloomingdale!
