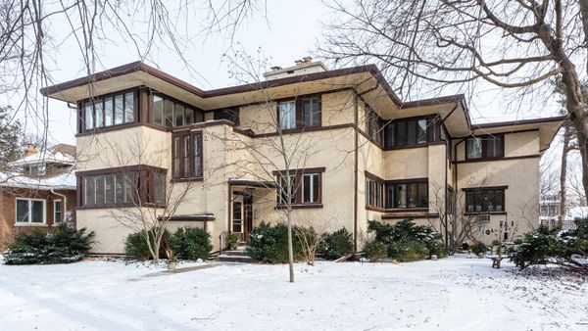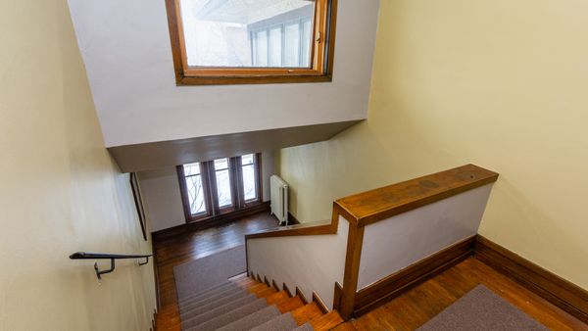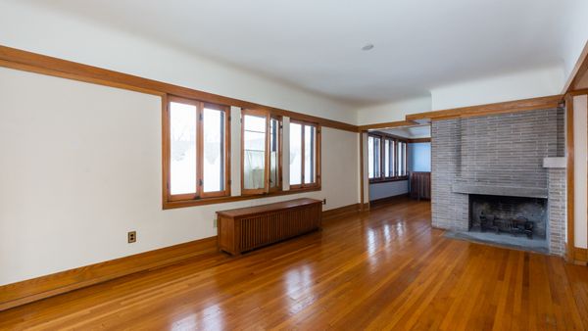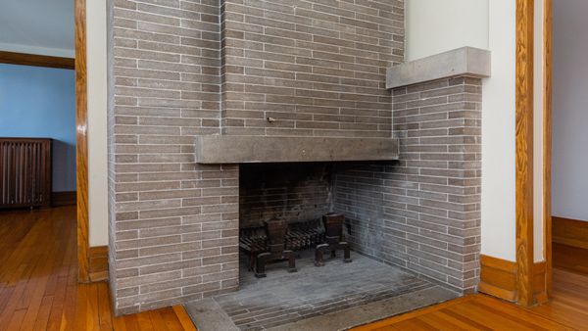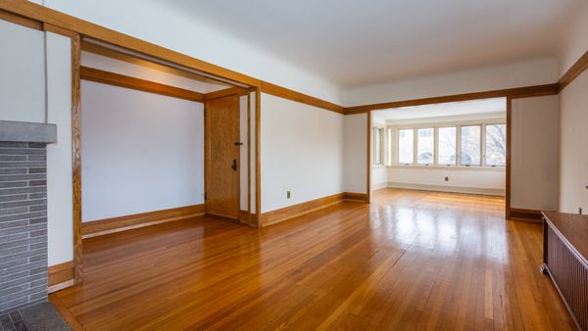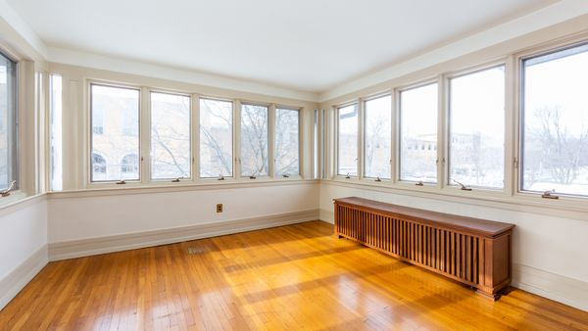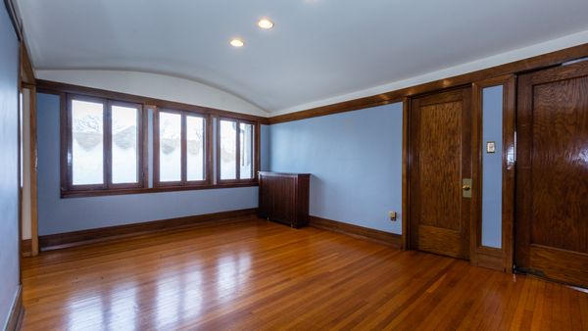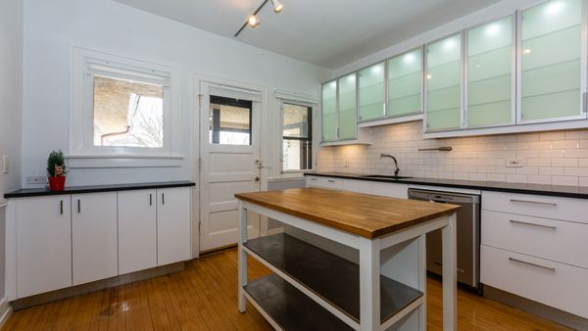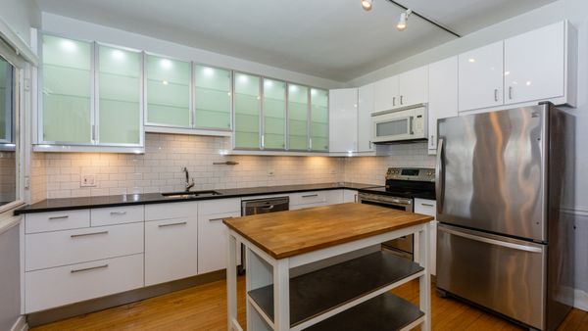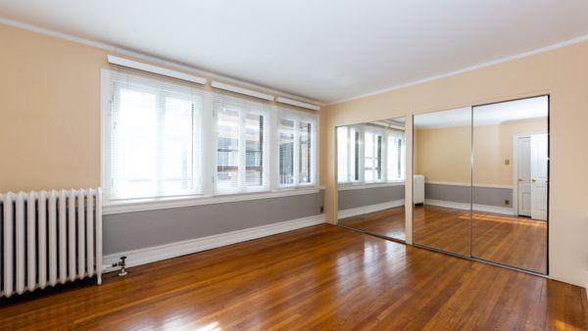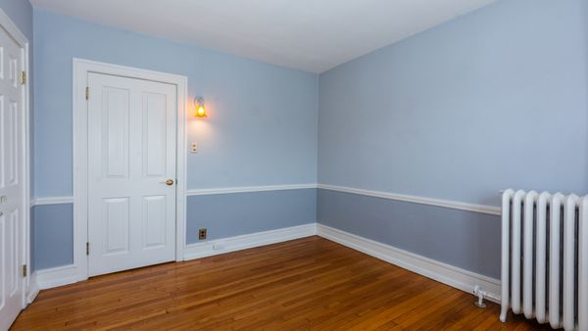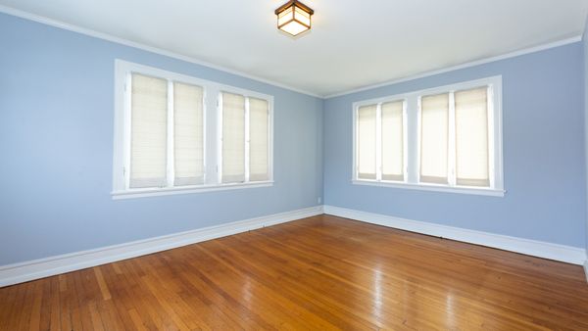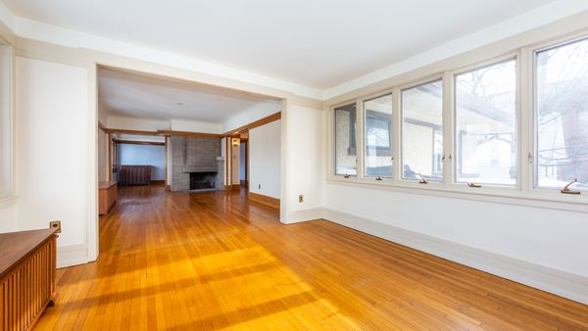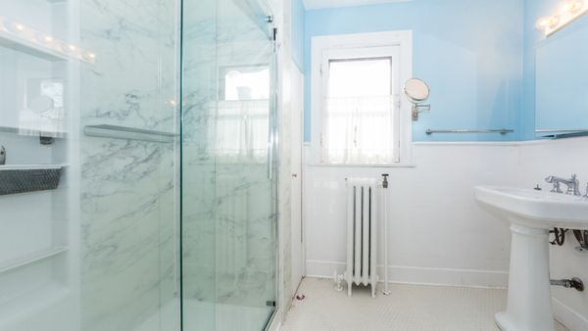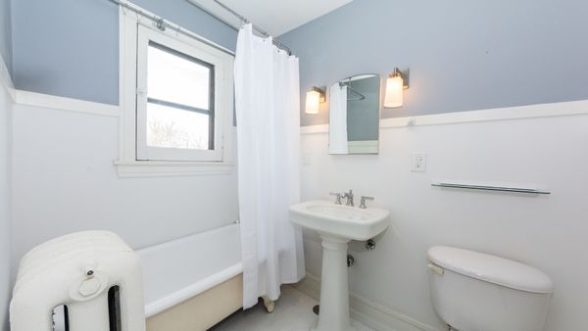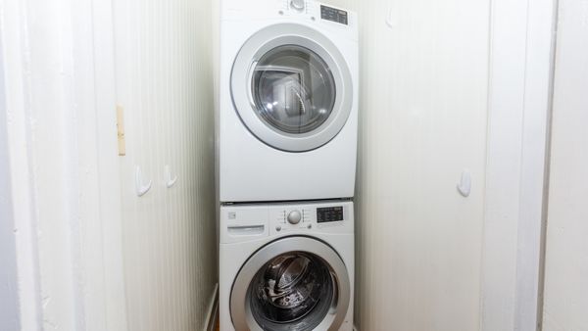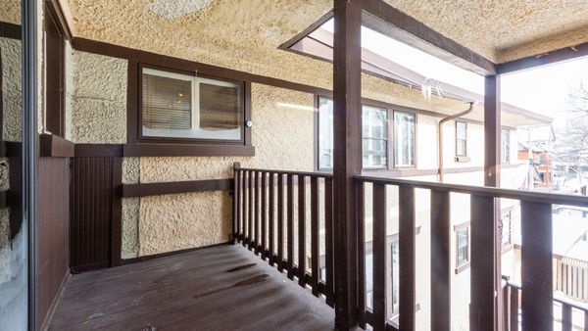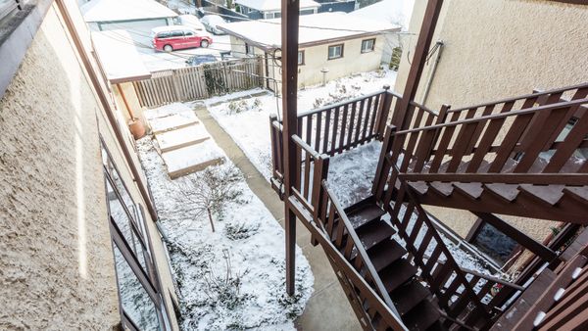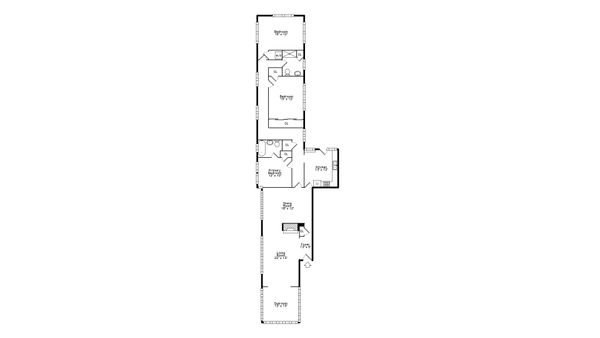152 N Scoville Avenue Unit 2N
Oak Park, IL
60301
About this home
Rare offering in this special Van Bergen designed building. Over 1800 square feet of living space provides three generous bedrooms and two full baths. Natural wood banding and hardwood floors throughout typify the hallmark of Prairie decoration. This charming property is nestled in a prime location, offering the perfect blend of convenience and comfort. With close proximity to the green line, commuting becomes a breeze, providing easy access to various destinations. The presence of a farmers market adds a delightful touch, allowing residents to enjoy fresh produce and local goods from May through October. Oak Park Avenue's shopping district, filled with a variety of shops and boutiques, is just a stone's throw away, providing residents with a diverse range of retail options. Additionally, the abundance of restaurants in the area ensures that culinary delights are always within reach. The property itself boasts a small and intimate building design, creating a cozy atmosphere. The fenced yard not only adds a layer of privacy but also provides a secure space for residents to enjoy outdoor activities. The perennial garden adds a touch of natural beauty, with blooming flowers and plants that return season after season. This property offers not only a convenient location but also a comfortable and charming living space, making it an ideal choice for those who appreciate the combination of urban amenities and a cozy residential environment.
