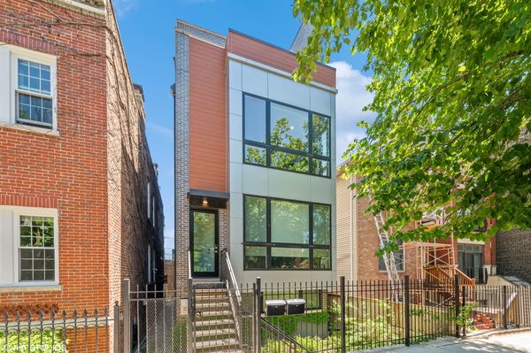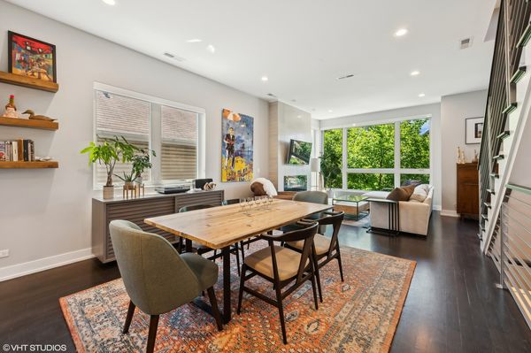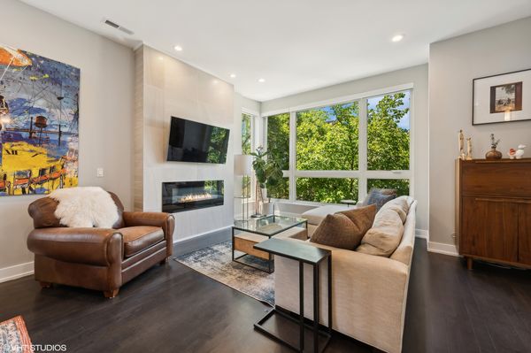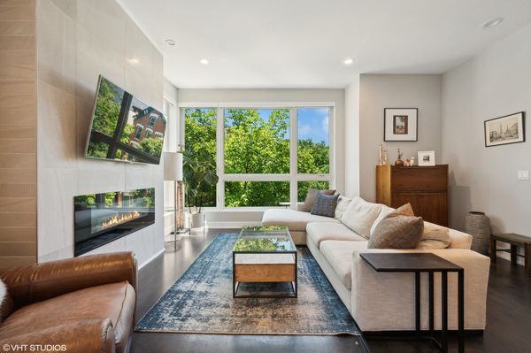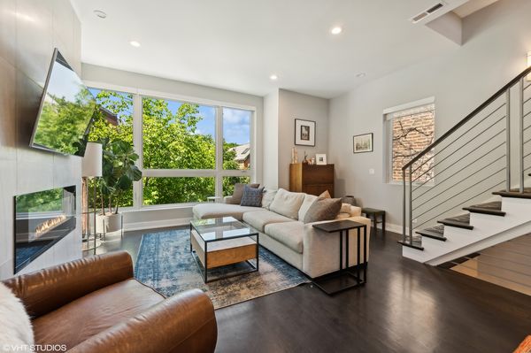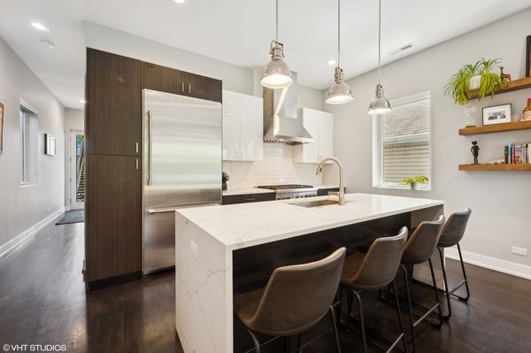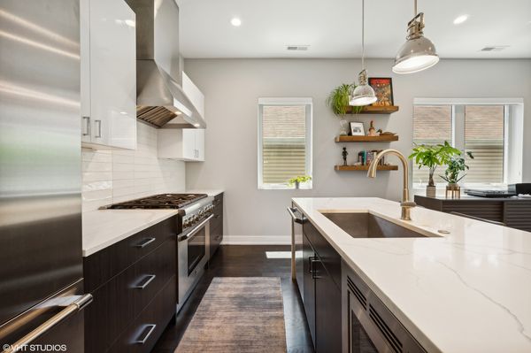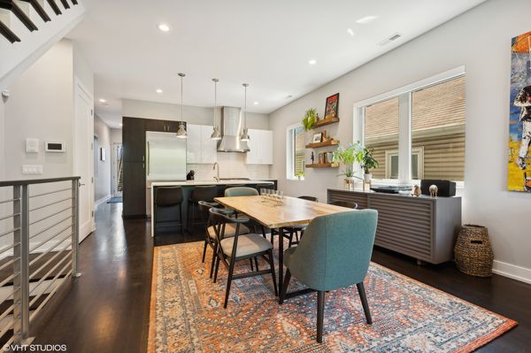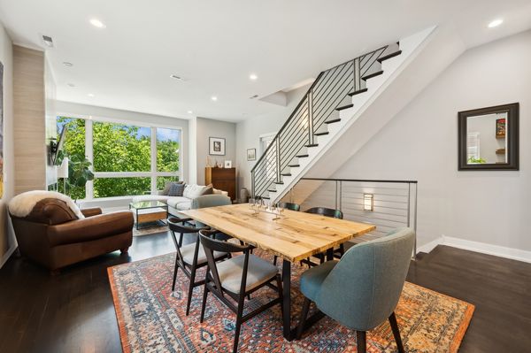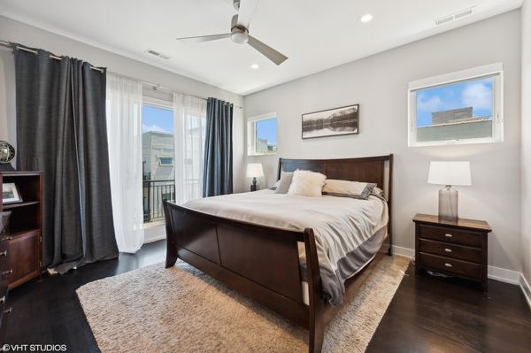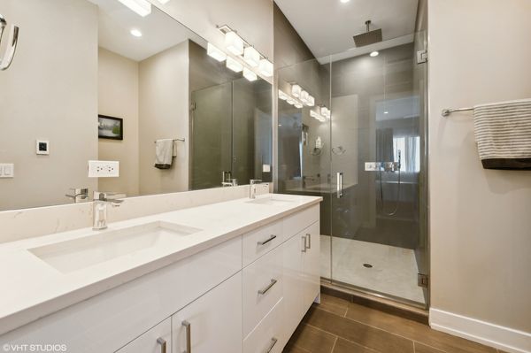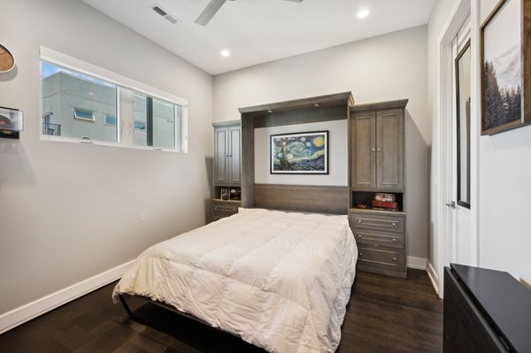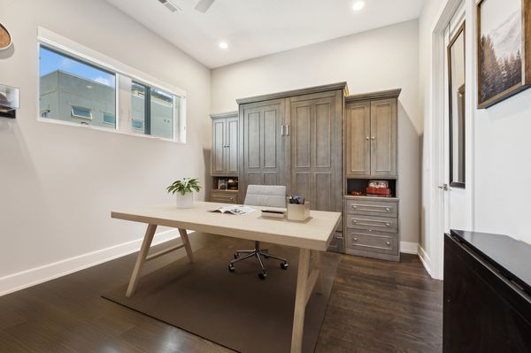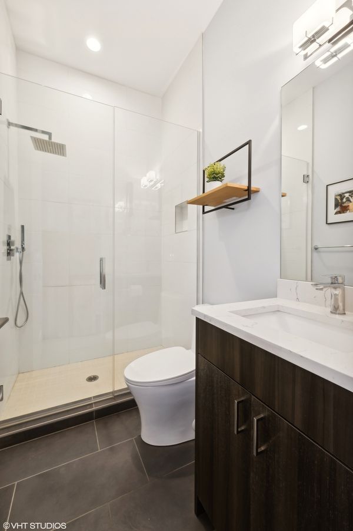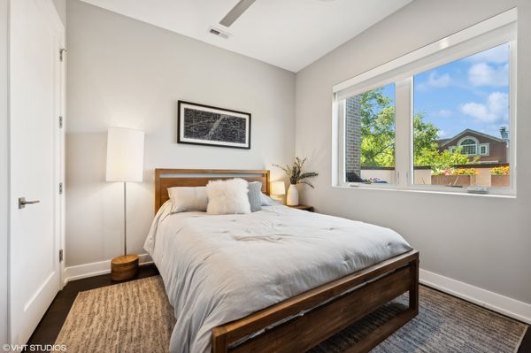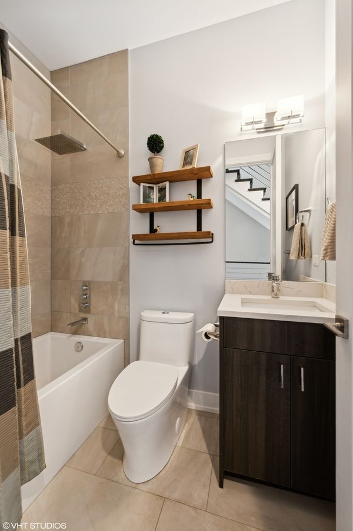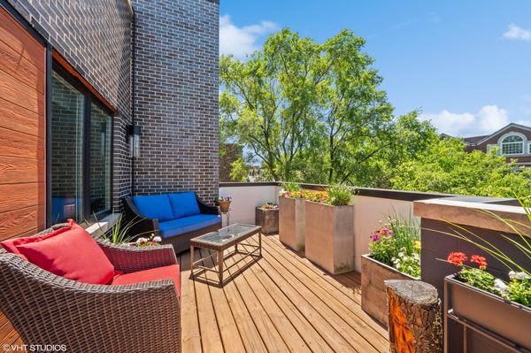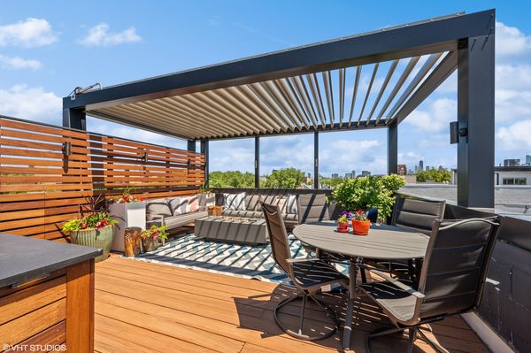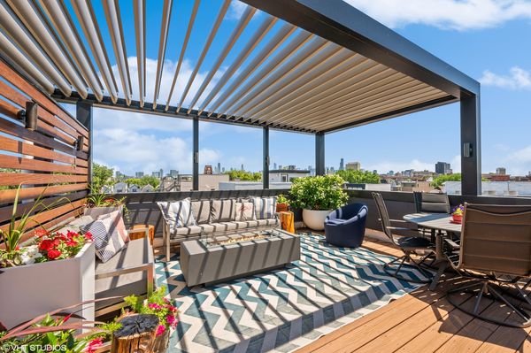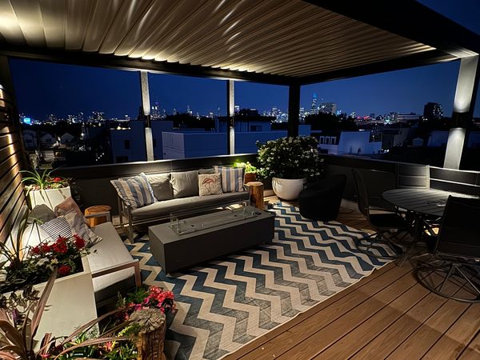1519 N Wood Street Unit 2
Chicago, IL
60622
About this home
Incredibly spacious & sunny 3BD/3BA duplex in the heart of Wicker Park just steps from every food & drink spot, retail space & transit option you'll need! Main floor feat dark hardwood flooring thruout a spacious living & dining room w/ a large set of SW-facing windows & modern gas fireplace w/ stone surround. Dining room can accommodate a 6+ person table & opens to a sleek kitchen featuring lots of deep pull out drawers, pantry cabinet & addtl pantry (or coat) closet. SS Thermador apppliances incl a vented gas range along w/ built-in Bosch microwave. Large 4-person island w/ 1 1/4" marbled quartz countertops w/ waterfall edge, built-in microwave & under-mount sink. Main floor also feat a king-sized guest bedroom w/ walk-in closet, full bath w/ walk-in shower & one of four outdoor spaces! 2nd floor feat your relaxing sleeping spaces w/ dark hardwood flooring thruout. King-sized primary suite has sliding doors to a deck, fully organized walk-in closet & the primary bathroom provides ample storage w/ a large double vanity, linen cabinet & a spacious walk-in glass shower w/ rain shower. Separate 3rd bedroom has wall closet & adjacent hall bath w/ tub/shower featuring stone tile. Large & sunny west-facing terrace offers a perfect retreat for a morning coffee or book. Upstairs is what you're waiting for - a fully & professionally finished roof deck complete w/ motorized pergola which closes for full shade & weather protection or open for nice days. Built-in gas fire pit is perfect for colder weather. A large built-in grill, two refrigerator drawers, ice maker, garbage drawer & dark stone countertop prep/buffet space. Fully wired w/ sound/speakers & for an outdoor TV. In addition, this true outdoor living space feat lots of planters & a turfed area for sunbathing. If you're a green thumb you even have a planting bed for growing herbs, veggies & more!
