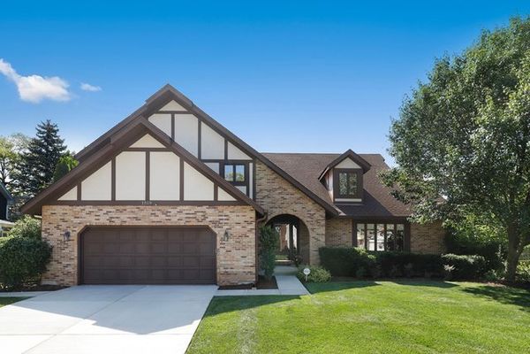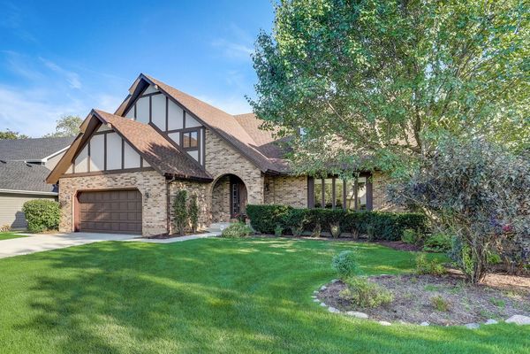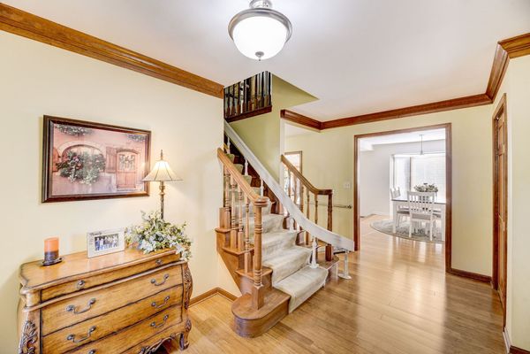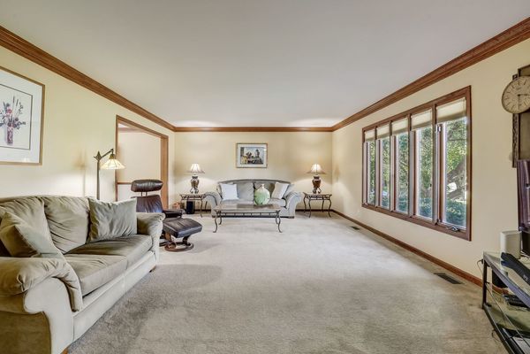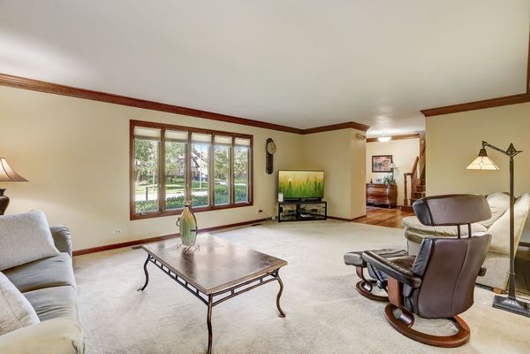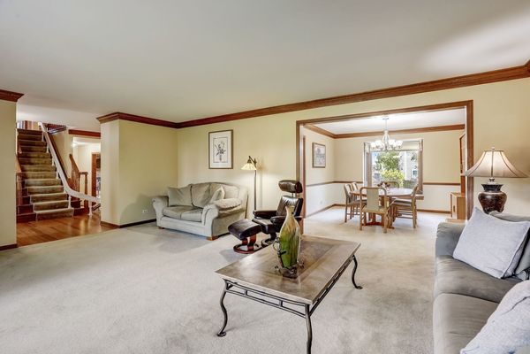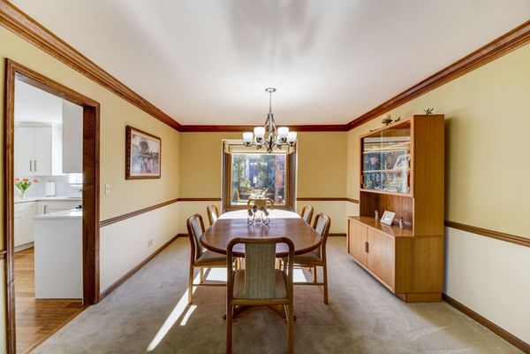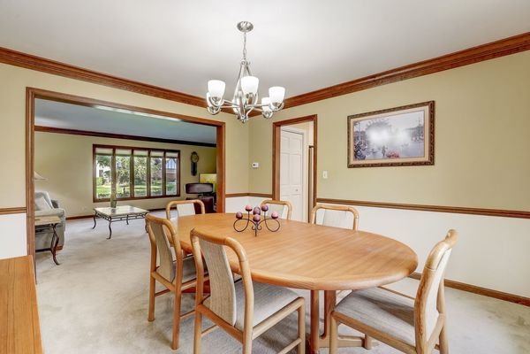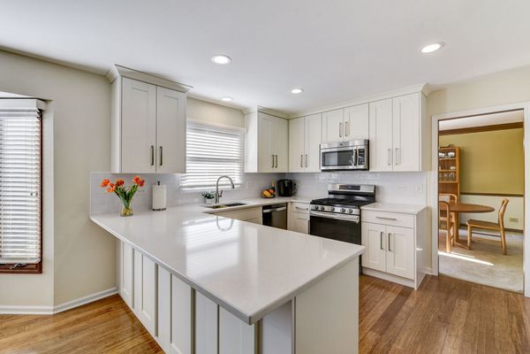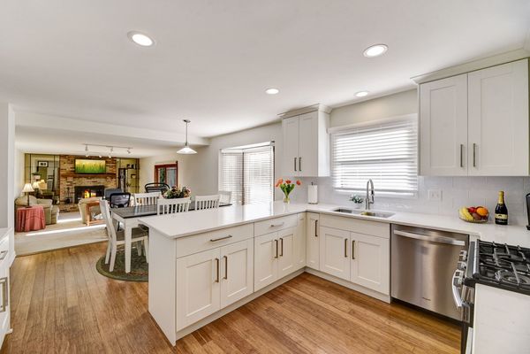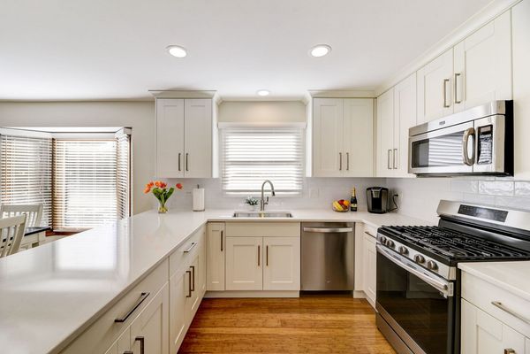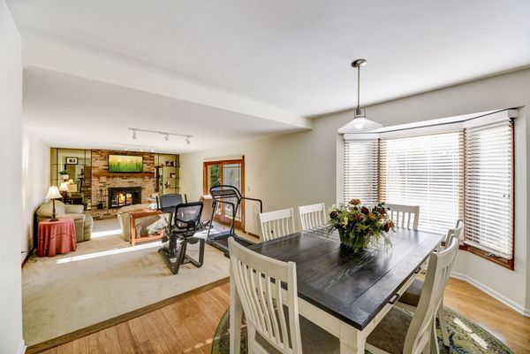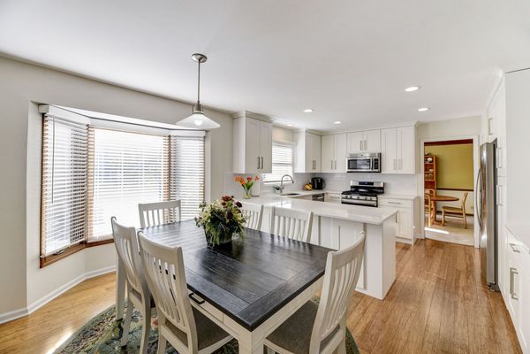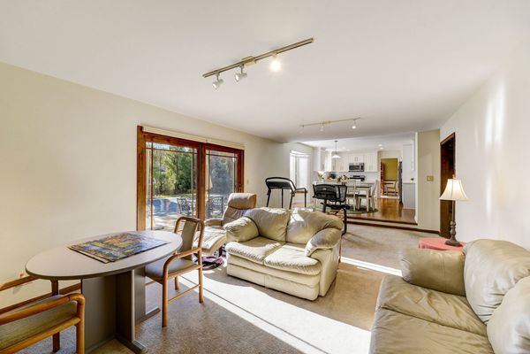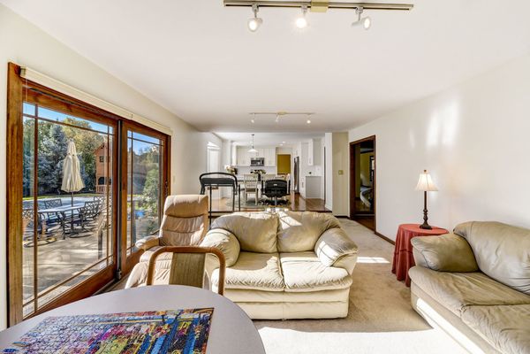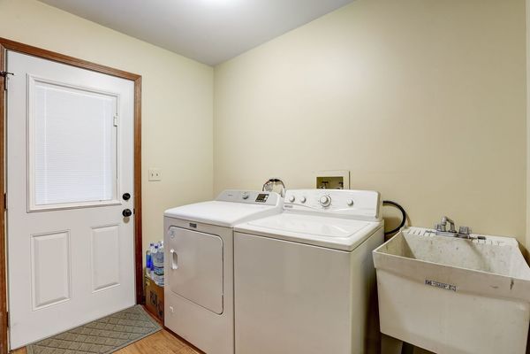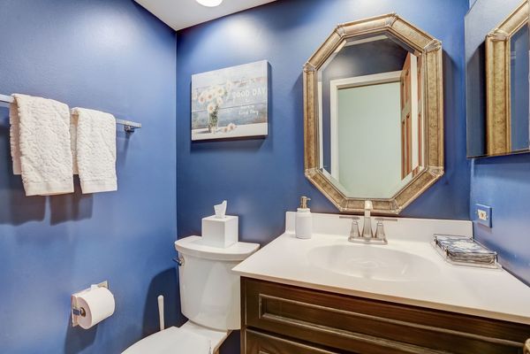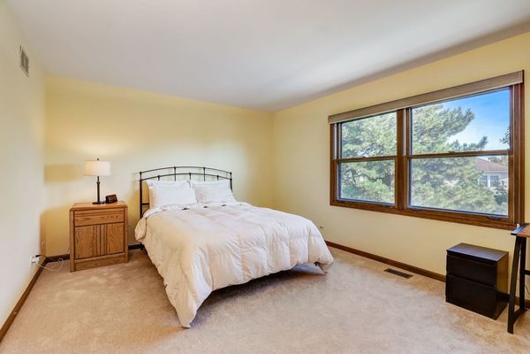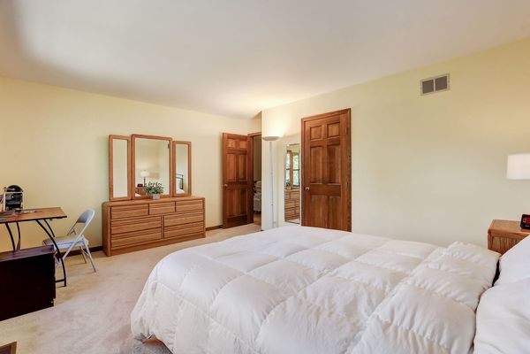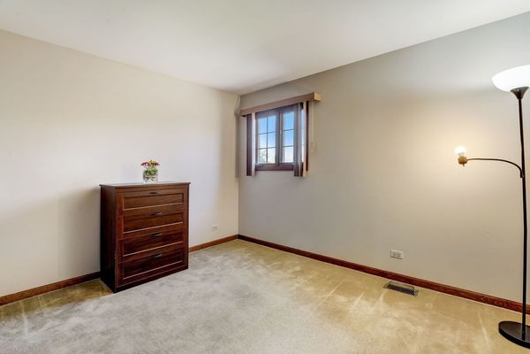1519 Laburnum Road
Hoffman Estates, IL
60192
About this home
***Open H Canceled. Seller has accepted an offer.*** This location can't be beat!! Tucked back within a gorgeous neighborhood filled with wildlife, mature trees and the coziness of sidewalks and beautiful parks~ Find this lovely updated home set on a larger premium lot with premium in-ground pool and gorgeous landscaping! Walk up a new concrete driveway to a peaceful and inviting front porch, where you can end your busy days relaxing and enjoying the timeless views. As you step into this luxury domicile, you will instantly notice all the spaciousness and high end finishes that make this home truly a gem! Rich wood flooring, and a warm brick fireplace all add to the experience throughout. The kitchen is spacious with updated cabinetry, quartz countertops, new appliances and plenty of windows and sunlight~ freshly painted too! The unique layout provides for great entertaining, especially if you'd like to throw the most amazing pool and garden party! A spacious family room, open to the kitchen, leads you out to the patio and pool, and with an oversized yard and 2 year old premium swing set, there is endless enjoyment. The premium in-ground pool with heater is 18'x 38' holds 21, 000 gallons and features walk-in steps on one side, 7 ft deep at end, one foot standing, and safety ledge around the entire pool and also includes robotic pool cleaner. In this cozy layout you will find space for a home office or two, sizable bedrooms, all up, with plenty of storage, updates throughout, and a full floor plan paneled finished basement for tons of possibilities. It just won't get any better than this. Extra storage in the 2.25 car garage. This treasure has been carefully maintained, and updated throughout, including new roof, new siding and new gutters (with leaf guards, ) driveway, all glass on main floor windows replaced, tastefully updated bathrooms, expanded kitchen, and gorgeous views and privacy---just move in and enjoy your forever vacation! Age of...Roof: 2023, Hot water heater: 2023, Windows: 2021-2023. The home is situated in close and convenient proximity to shopping, restaurants, expressways etc.
