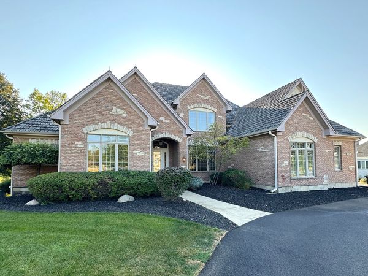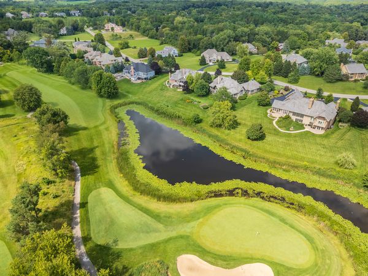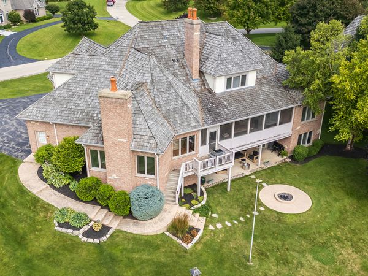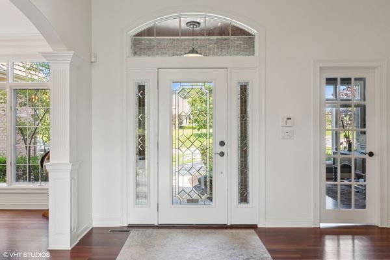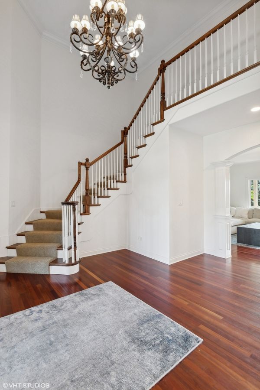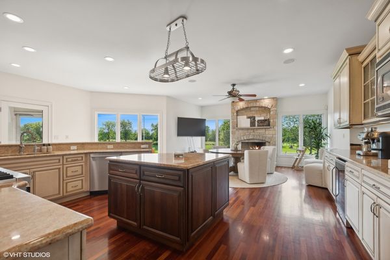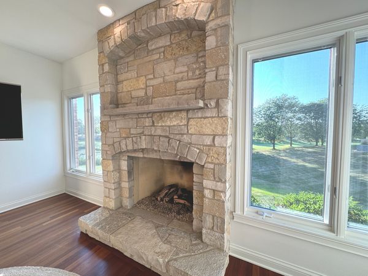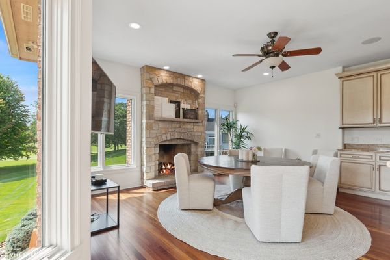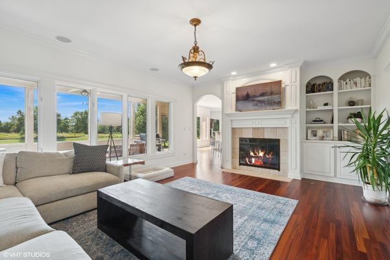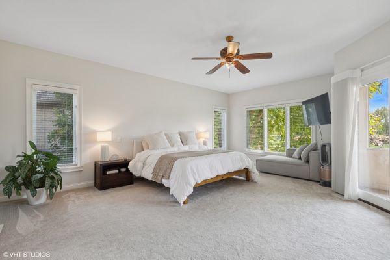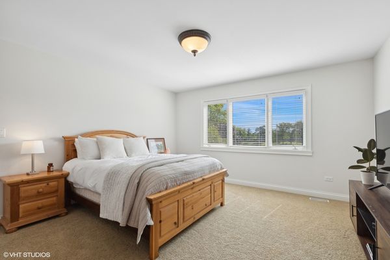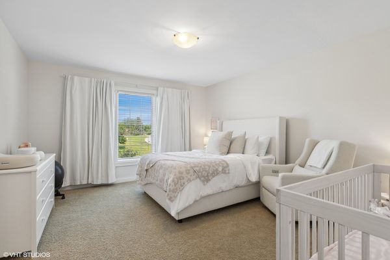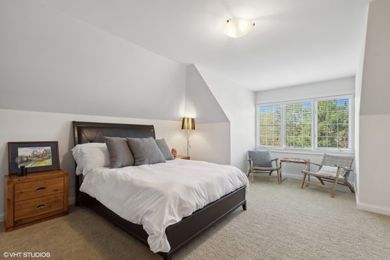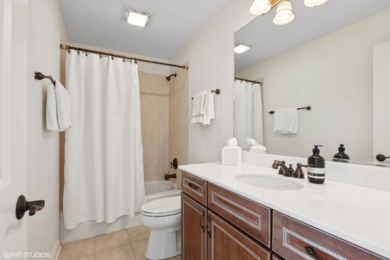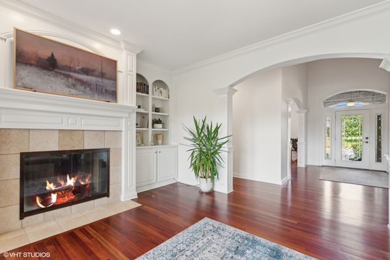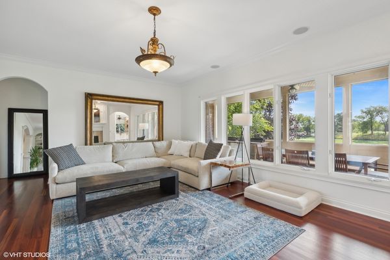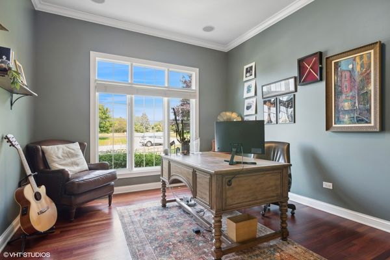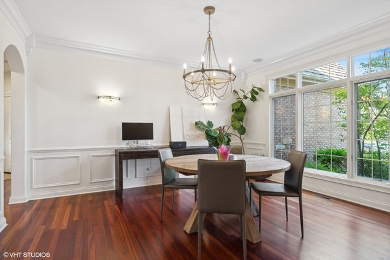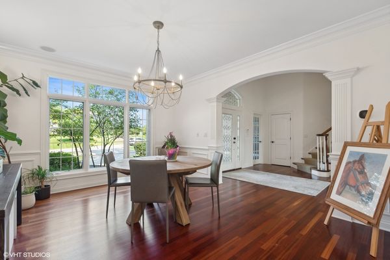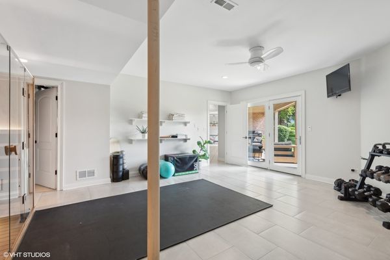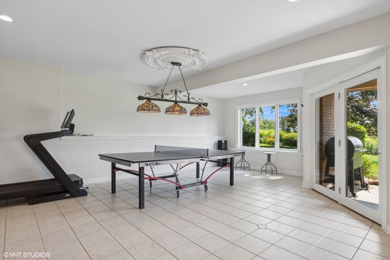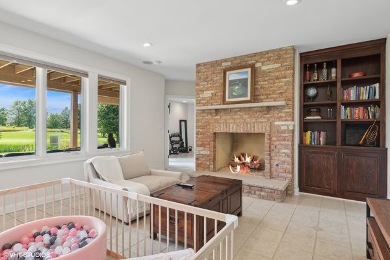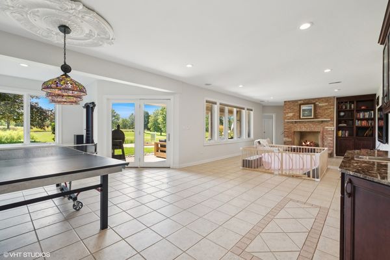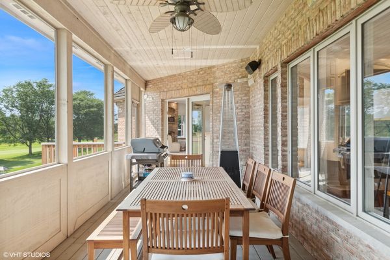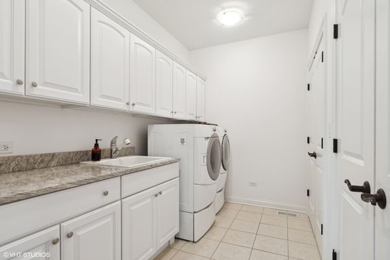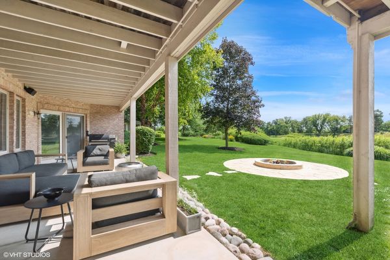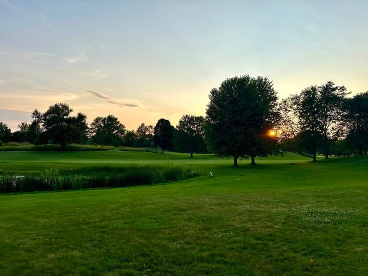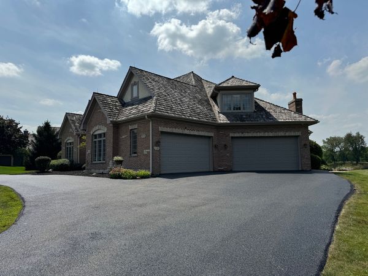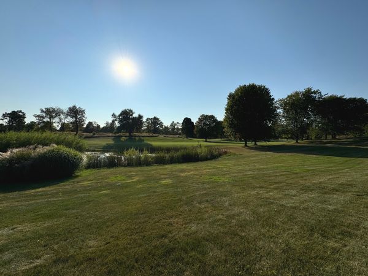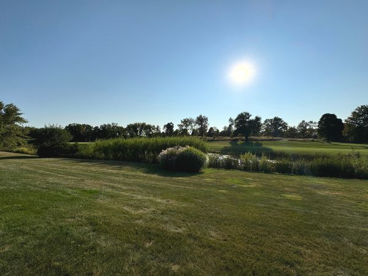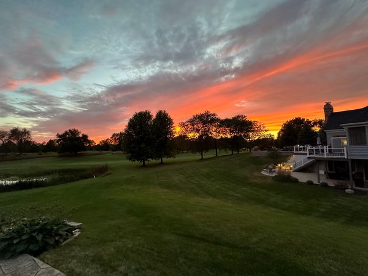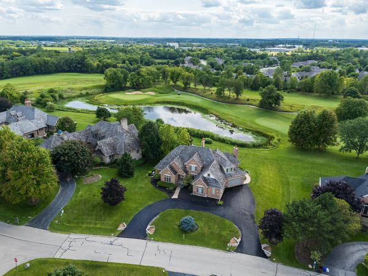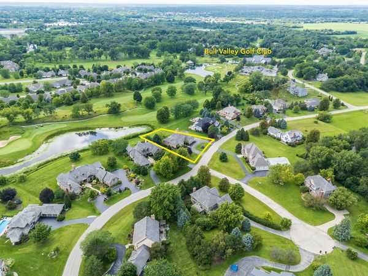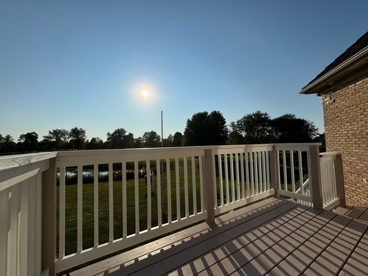1519 BULL VALLEY Drive
Woodstock, IL
60098
About this home
LOVE Where You Live - Overlooking BOTH the 10th and 18th Fairways of Bull Valley Golf Course. DRAMATIC 2 Story Foyer and CURVED staircase will take your breath away, but the Sellers MOST enjoy the basking in the sunlight & views from the Kitchen, SCREENED Porch & Eating Area spaces. FIREPLACES in ALL the best spots in this home - imagine preparing dinner or dining with a crackling FIRE at the ready. Living Room features BUILT IN Bookcases, another Gas fireplace and a wall of windows with million $$ views. CHEF'S dream kitchen also features a WOLF Steam/Convection Double Oven, VIKING 6 Burner Cooktop, VIKING Microwave, SUBZERO Refrigerator/Freezer, BOSCH Dishwasher and a DUAL zone wine fridge. FIRST FLOOR Primary Suite is a FAVORITE aspect for the Sellers offering a generous size, a large walk in closet (15 X 12) and spacious bath with Whirlpool tub and oversized shower. Owners also love the access to the Screened Porch. WALKOUT basement includes heated floors, a wet bar, another inviting fireplace, a full sized SUBZERO wine fridge and 5th Bedroom with exterior access and two large WALK-IN closets. The Outdoor space is enhanced by thoughtfully placed exterior lighting and a hard piped GAS firepit, covered patio and a private, professionally landscaped yard perfect for evening gatherings. The 4-car deep garage, heated for convenience, ensures comfort during all seasons. GENERAC House Generator, NEW Furnace (2) (2023), NEW Air Conditioning (2023), Humidifiers with Ecobee Smart Thermostats and Smart Room Sensors (2023), NEW Hot Water Heaters (2) (Dec 2021), and a NEW Asphalt Driveway (2024). Water Softener Owned. Ask about our Golf Membership Incentive!
