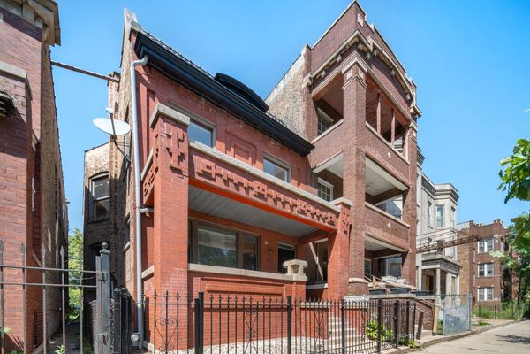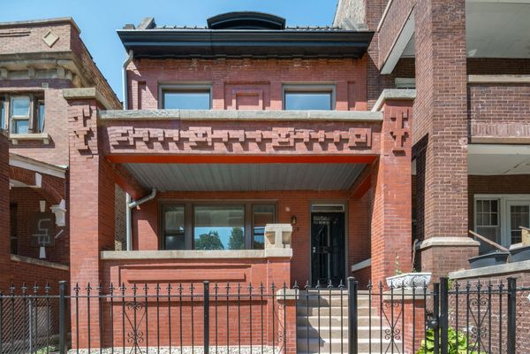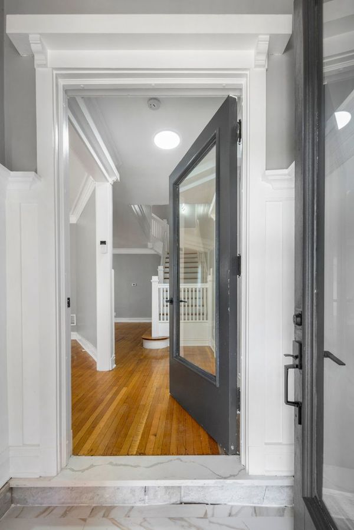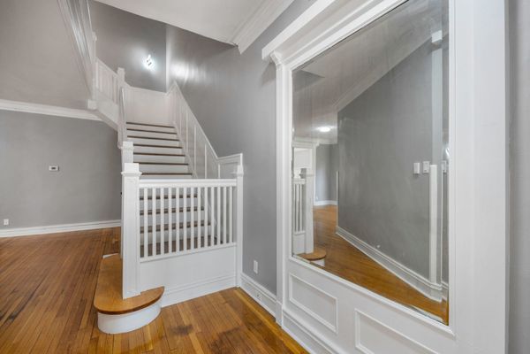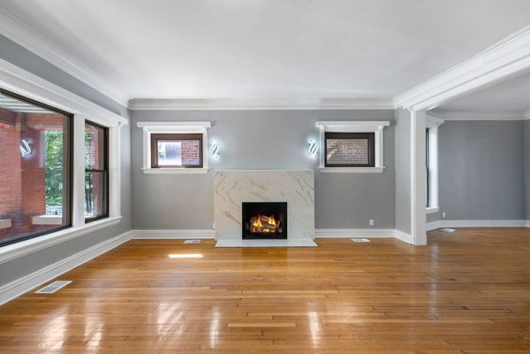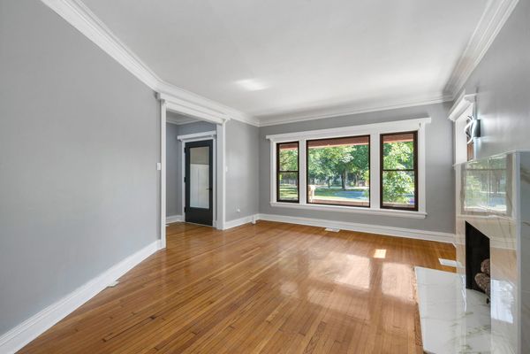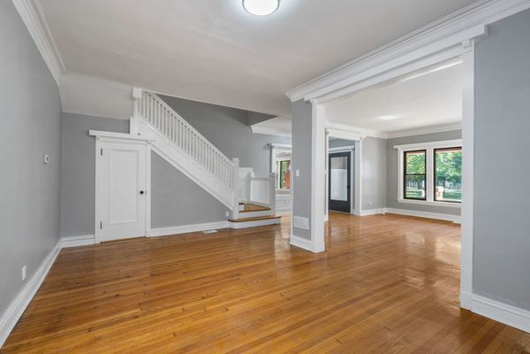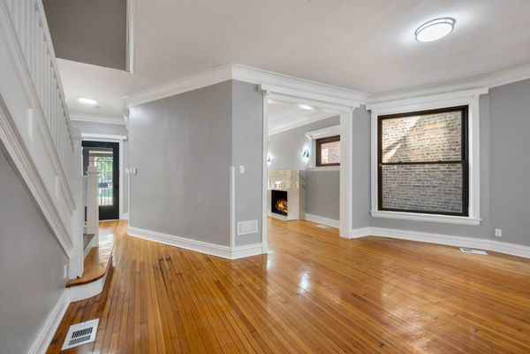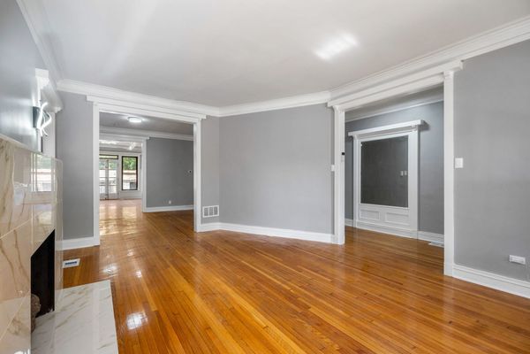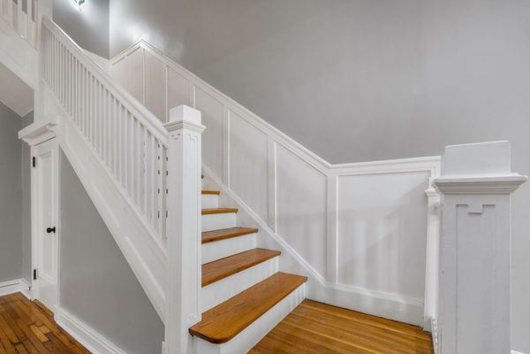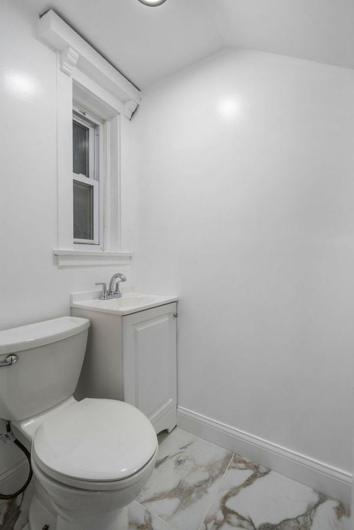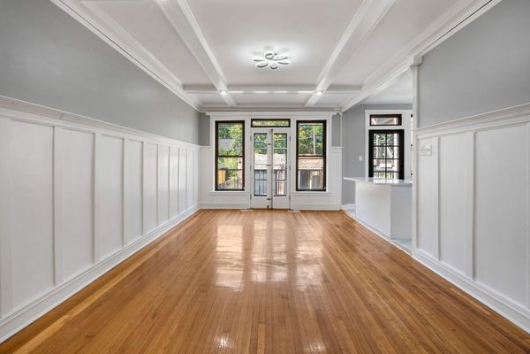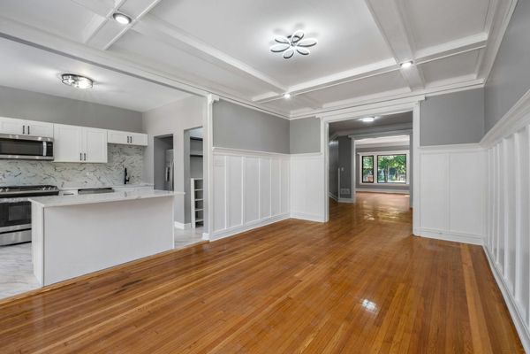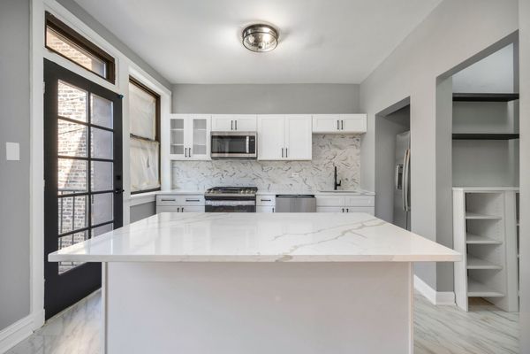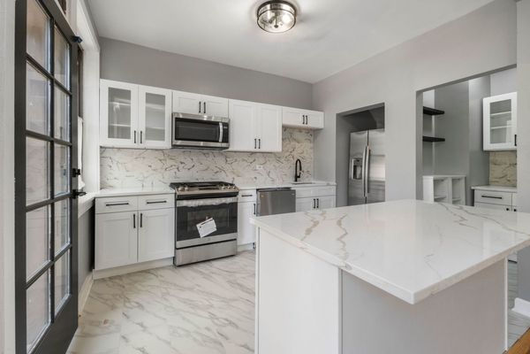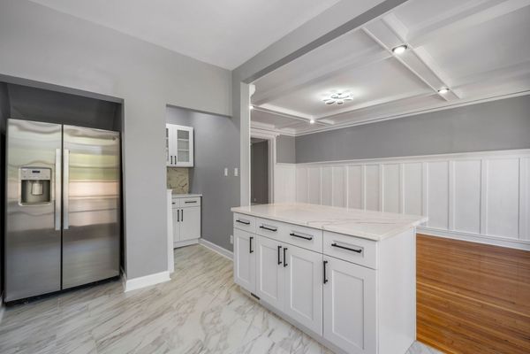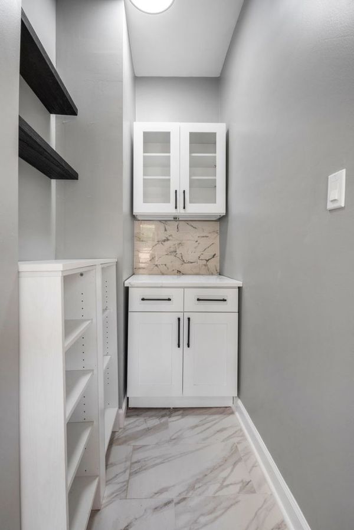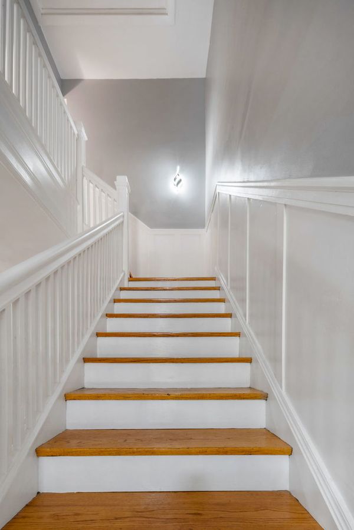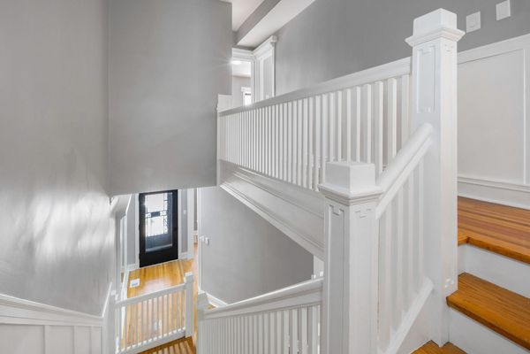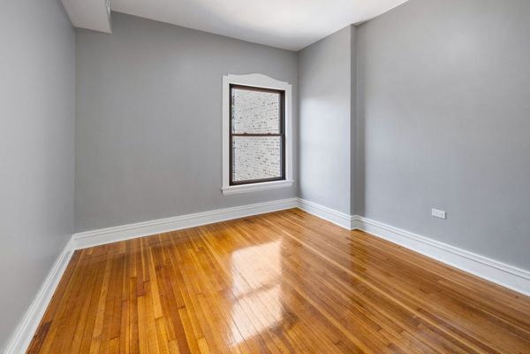1518 W Garfield Boulevard
Chicago, IL
60609
About this home
Welcome Home! This expansive multi-family home offers everything a growing family needs, plus an additional unit to help offset your mortgage. As you enter, you'll admire the original hardwood flooring and the wide staircase leading to the second floor. Upstairs, you'll find four spacious bedrooms, a newly renovated full bathroom, and a small balcony in the main bedroom that overlooks the backyard. Each room is generously sized, perfect for a king-sized bed and furniture, with ample closet space. On the first level, there are three large living spaces, including a front room with a faux fireplace and large picture windows that let in plenty of natural light. The dining room and fully equipped open-concept kitchen make it easy to prepare meals and entertain guests simultaneously. Original French doors open to a view of the all-brick two-car garage and secure black steel porch. The second unit boasts high ceilings, beautiful laminate floors, two well-sized bedrooms, a fully renovated kitchen and bathroom, a laundry area, a living room, and a secure separate entrance and exit. This one-of-a-kind property is perfect for your family. Schedule your showing today!
