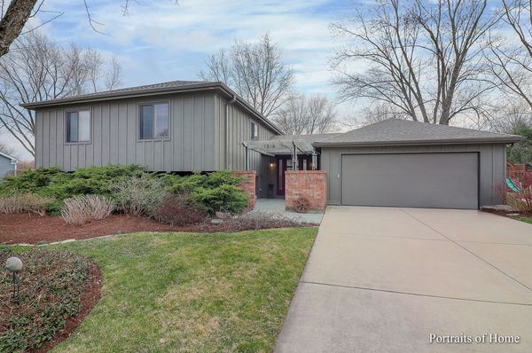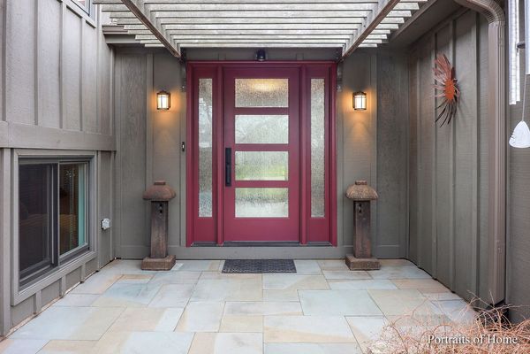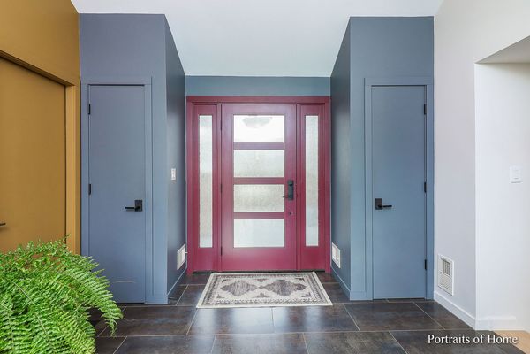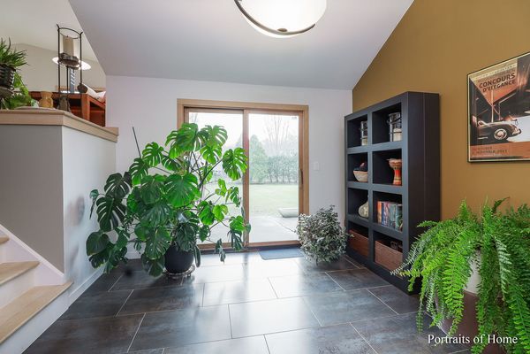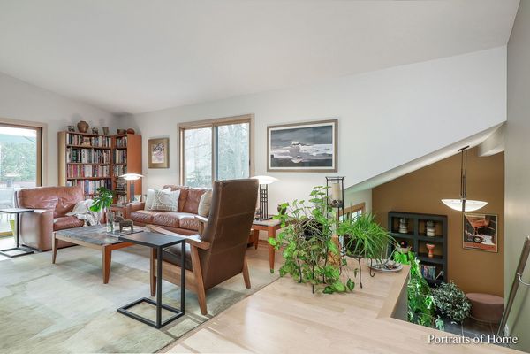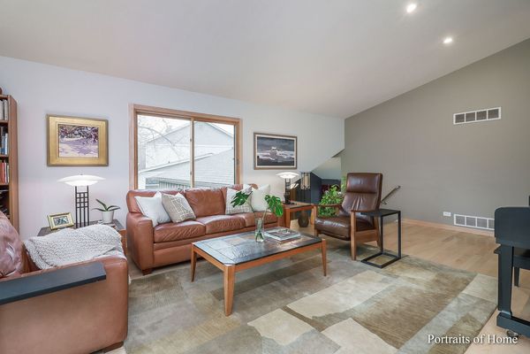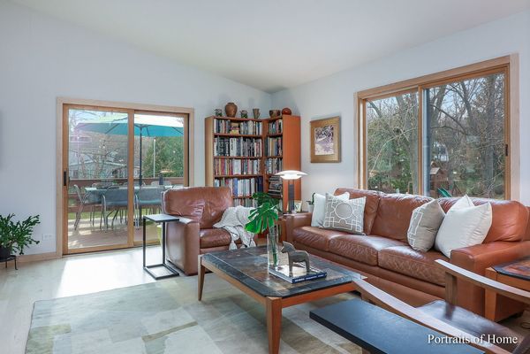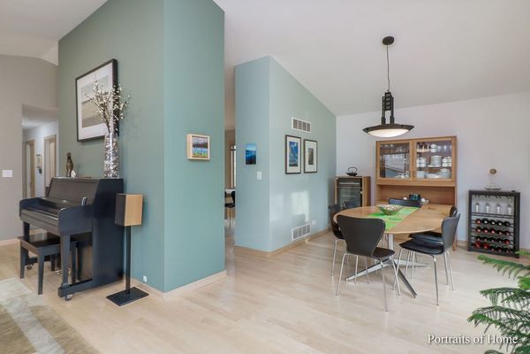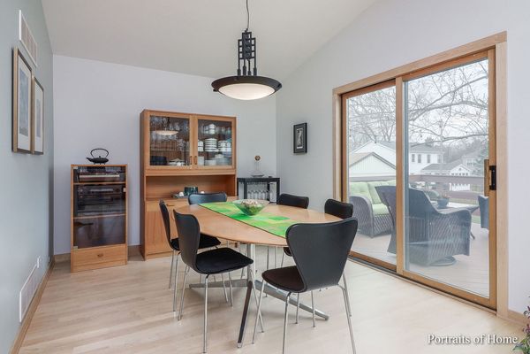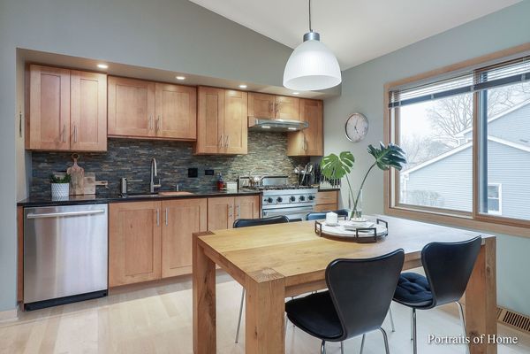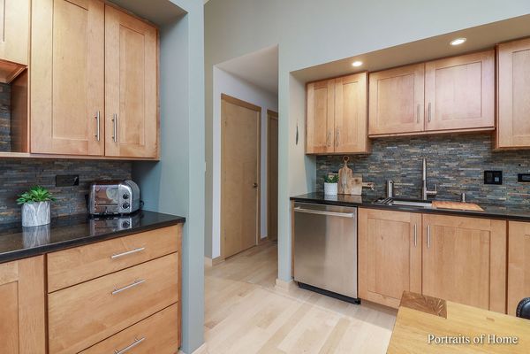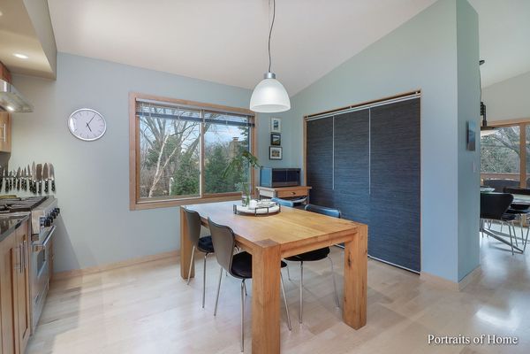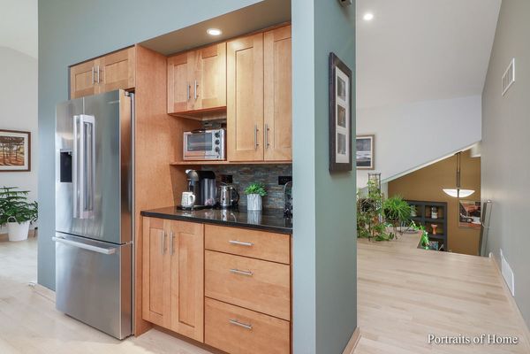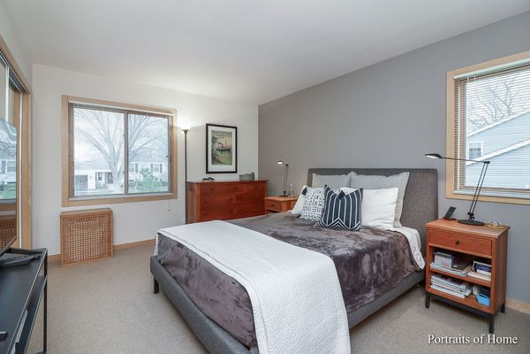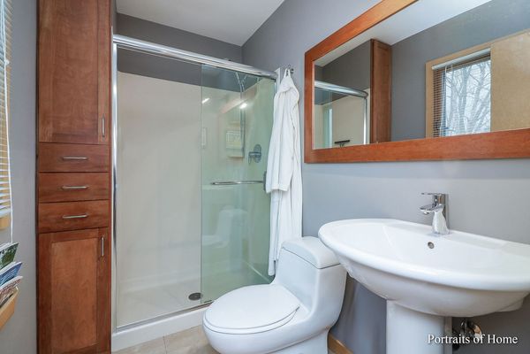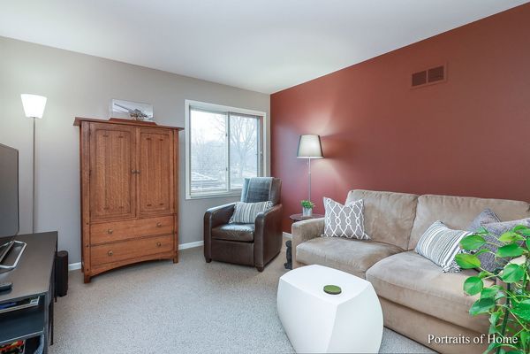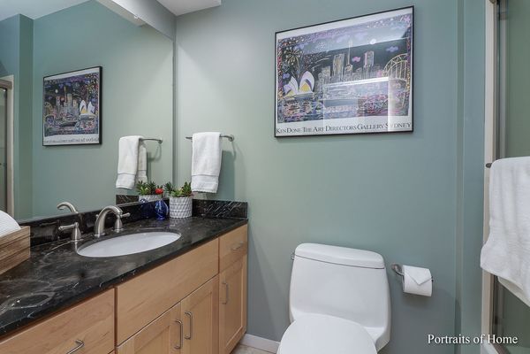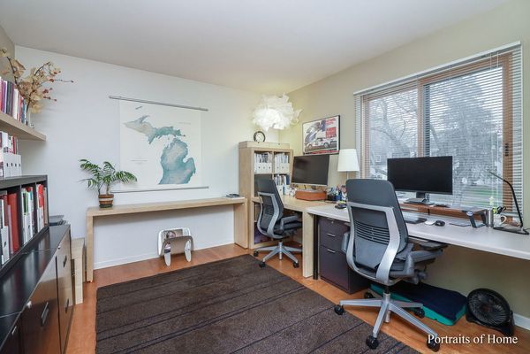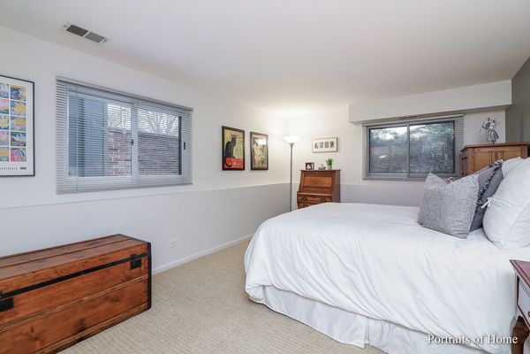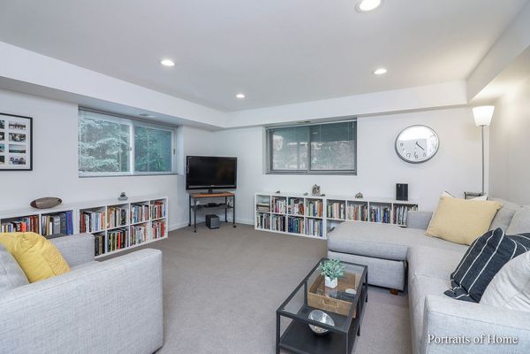1518 Mccormick Place
Wheaton, IL
60189
About this home
Stunning T-Raised ranch with no cost spared on finishes & fixtures! Walking into the courtyard gives you a serene feeling from the rough honed Blue Stone pavers to the pergola that is home to beautiful flowering Wisteria. The new solid wood front door (2022) leads into a spacious foyer with imported Porcelanosa Tile from Spain. One can enter the foyer from the 2.5 garage and access the backyard through solid wood sliding doors. Open concept dining and living room has vaulted ceiling and 2 sets of sliders to 30x12 gorgeous deck over looking the huge backyard! The kitchen is absolutely amazing with the high end appliances, quartz counters, ledge stone backsplash, table space, huge pantry, and ample solid cabinets. The kitchen has a southern exposure with plenty of natural light and is truly a Chef's dream! The flow of the house is perfect for people who love to entertain. 3 bedrooms up and 2 bedrooms on the lower level makes this a rare 5 bedroom 3 full bath home in this price range! Master ensuite has full bath with built-ins. Solid Maple wood floors, solid core Birch doors, quality Karastan carpet, and most windows have been replaced with aluminum clad wood insulated windows! Custom wood trim throughout upstairs, high-end lever sets on all internal doors, Hans Grohe faucets in kitchen and 2 bathrooms. Lower level bathroom has been totally remodeled. Laundry room is combined with large storage area, & utility sink. Attached 2 car garage has additional upfront room for work bench. New tear off roof and gutters (2019), New high efficiency furnace, A/C, humidifier, & touch pad smart thermostat (2021), New front load washer & dryer (2022). Most of the interior has been freshly painted. Exterior stained (2021). This home has been meticulously maintained inside and out and nothing to do but move in! 2 minutes to Cantigny golf course & the Jr. Cantigny golf course, Cantigny Museum & gardens, St. James Forest Preserve, Herrick Lake, Prairie Path for biking/walking, Atten Park, Morton Arboretum, and a 5 minute drive to Northwestern Hospital (CDH)! Take the back road (6 minutes) to I88! Close to all shopping, and restaurants! This home is truly a gem and is for the buyers who appreciate quality. Check additional information for a list of improvement and updates!
