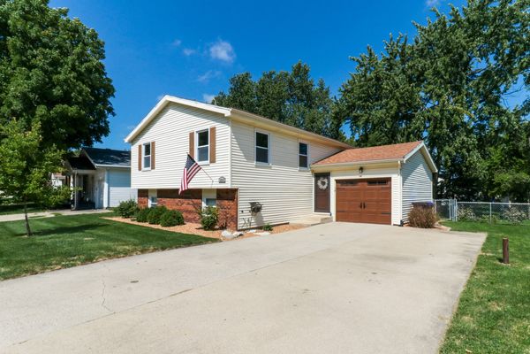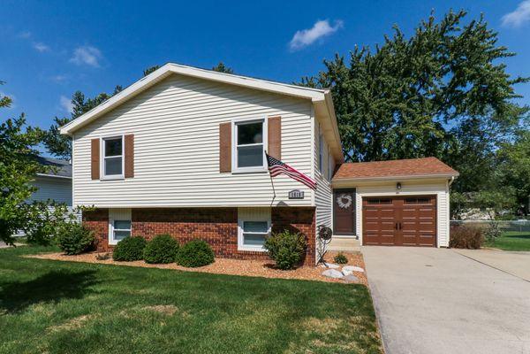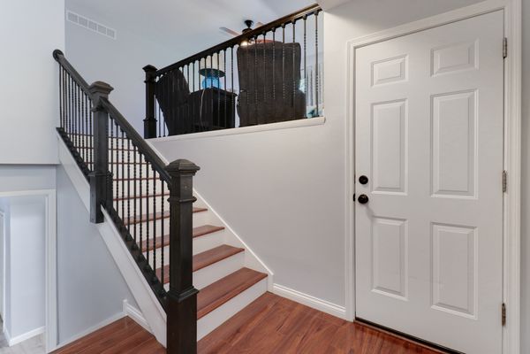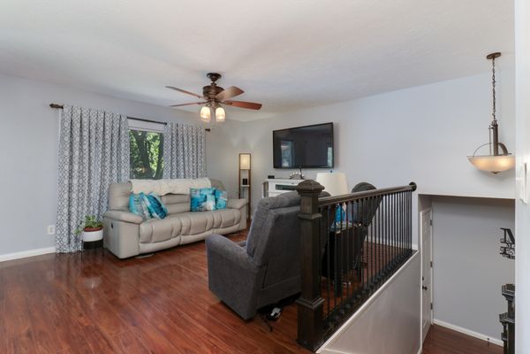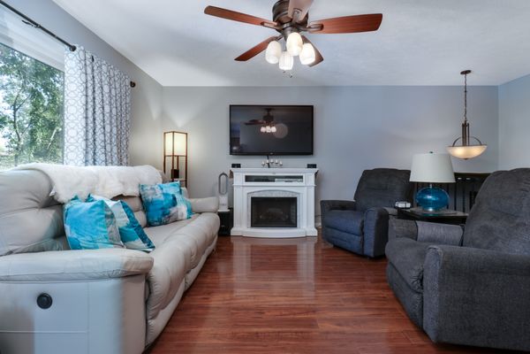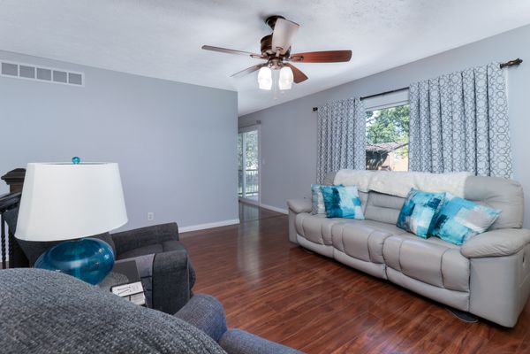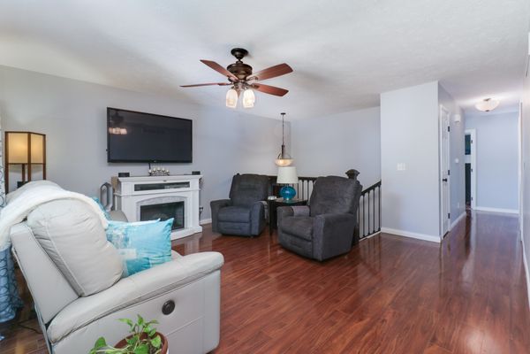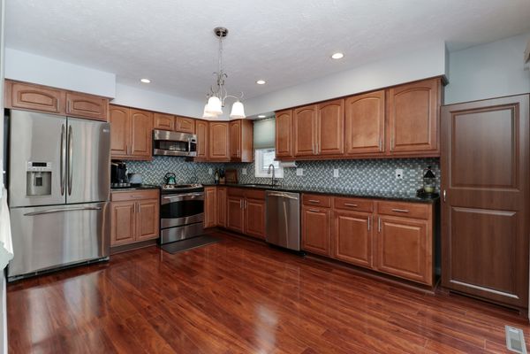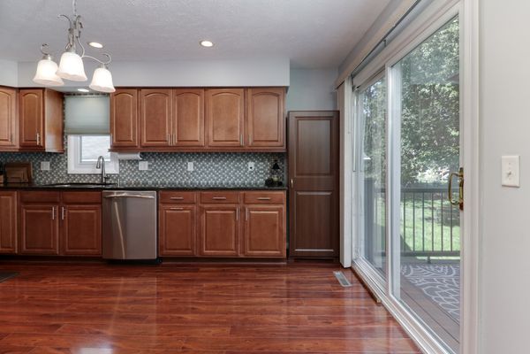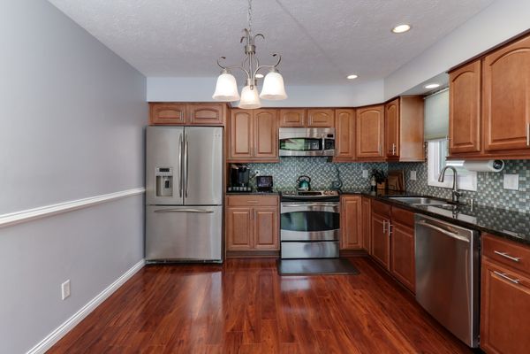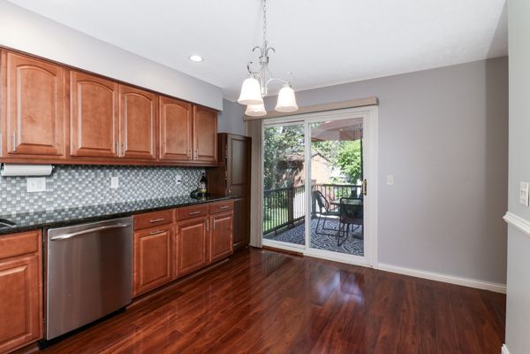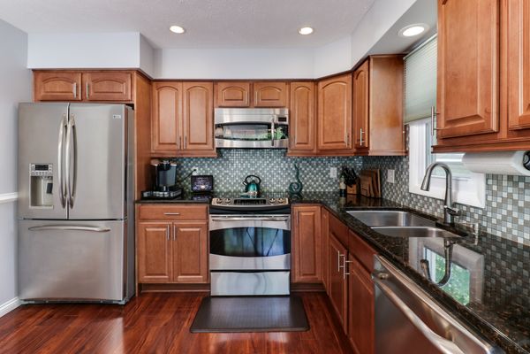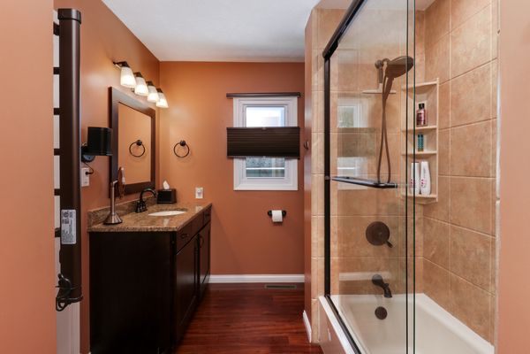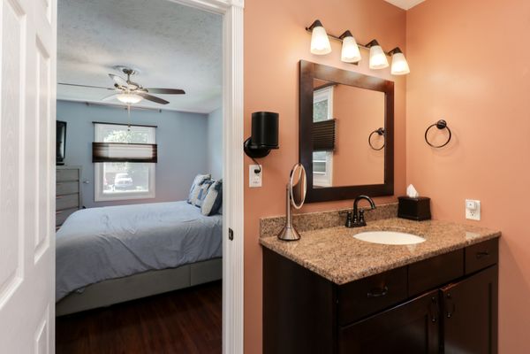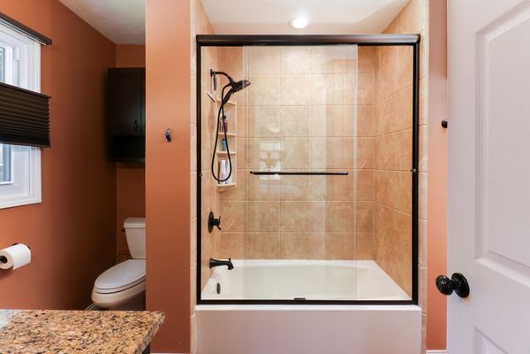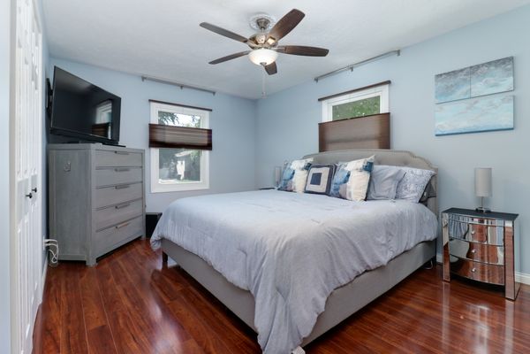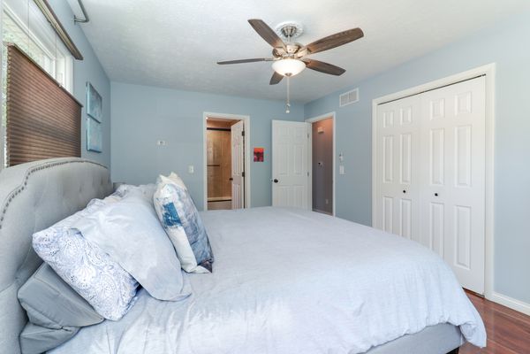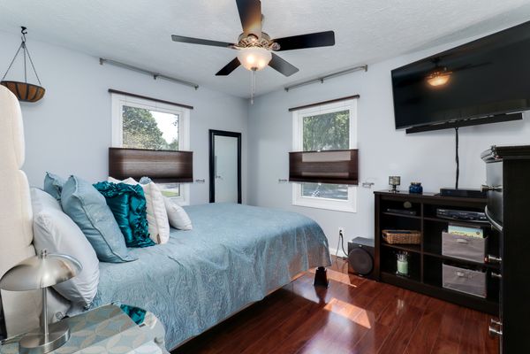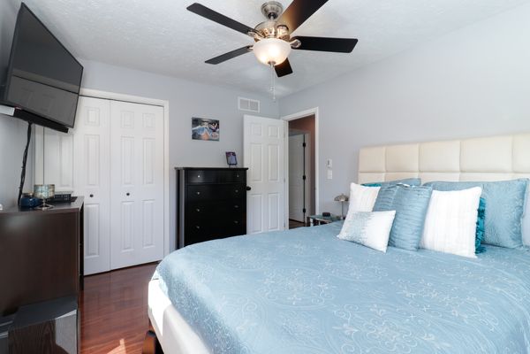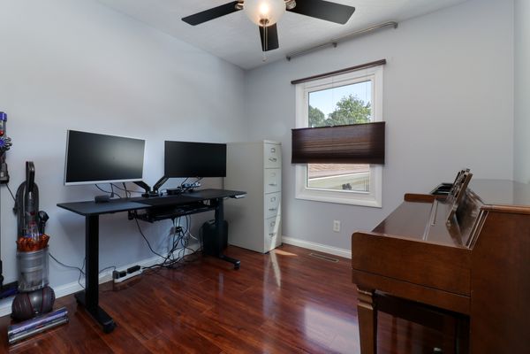1518 Hershey Road
Bloomington, IL
61704
About this home
Welcome to this immaculate 4-bedroom, 2-bathroom home located in East Bloomington. This home boasts model-home perfection with beautiful updates throughout. As you step inside, you'll immediately notice the sleek modern banister and railing (2023), all interior painted (2021) complemented by elegant wood laminate flooring (2012) that flows seamlessly across the main level. This space includes a lovely family room, a serene primary bedroom, an updated shared full bath (2012), and two additional bedrooms. The updated kitchen (2012) features contemporary cabinets, granite countertops, backsplash, and a full suite of stainless steel appliances. An inviting eat-in area completes this modern space. The remodeled lower level of the home with LVP flooring (2021/2022) is designed for entertaining and versatile use, offering ample space for gatherings, all new window shades and curtains lower level (2022), a remodeled full bathroom (2020), an additional bedroom, an updated laundry room (2016). Some further updates include windows main floor bedrooms (2003), windows lower level (2011), windows in main familyroom (2018), an entry door (2013), water heater (2021), and gutter helmet (2015). Step outside to the fenced-in backyard, where you'll find Trex maintenance-free decking (2018), a charming patio, and a convenient shed (2016) for extra storage. This home offers a perfect blend of modern elegance and functional design, making it ideal for comfortable living and entertaining. Don't miss the opportunity to make this pristine property your own.
