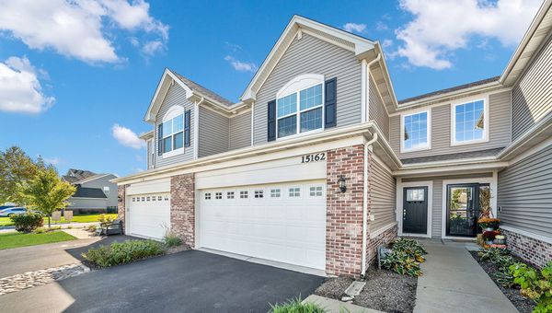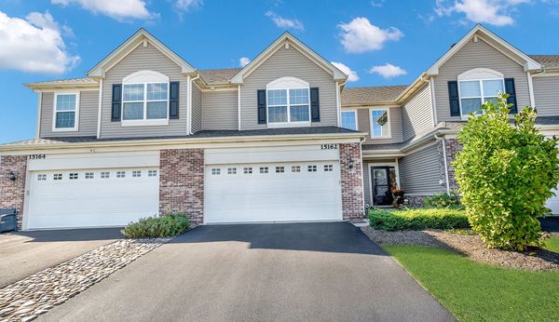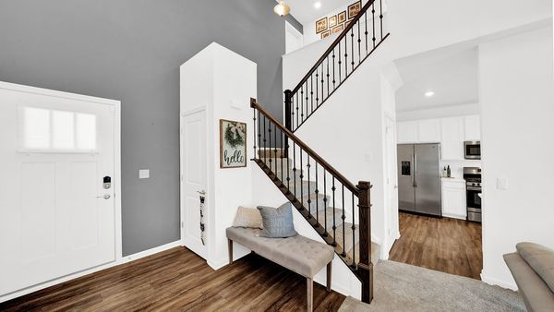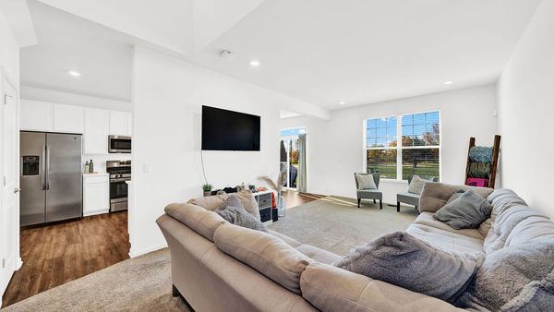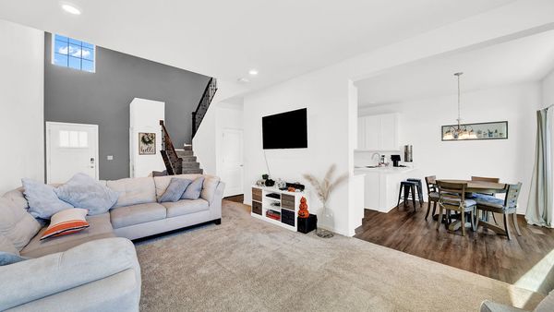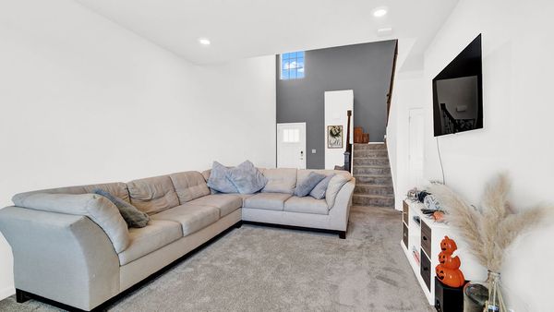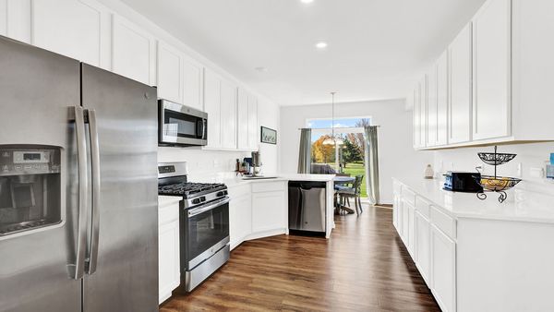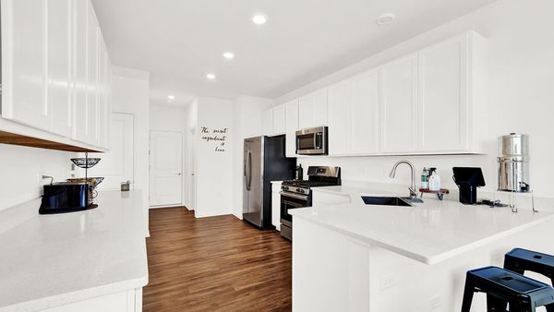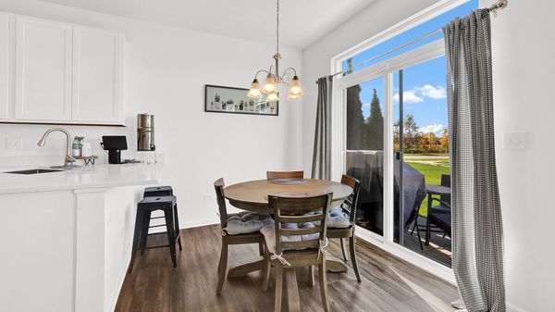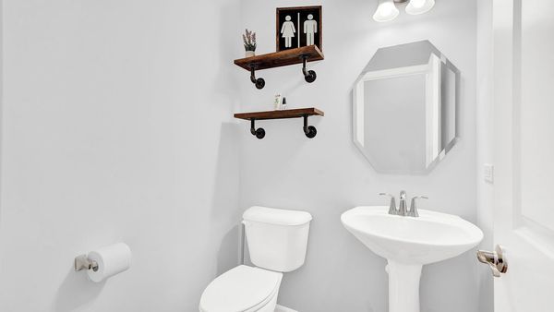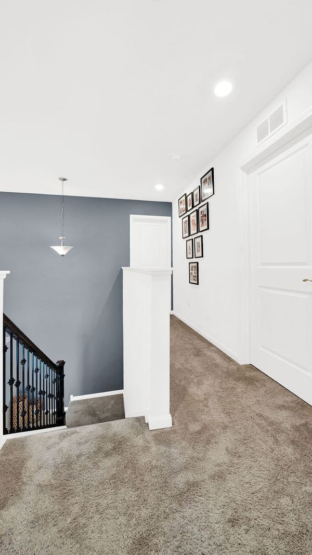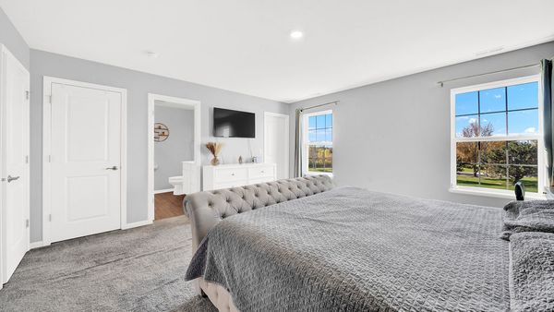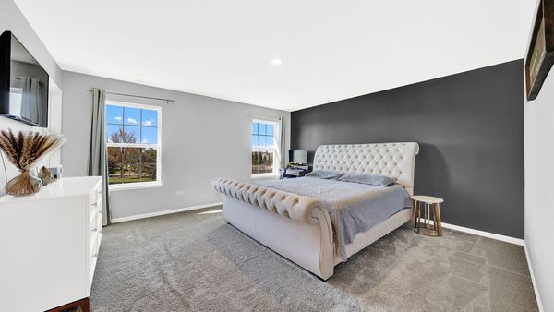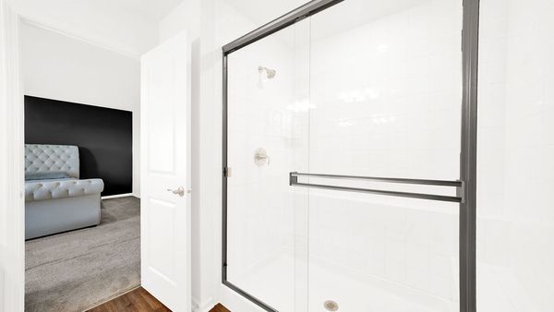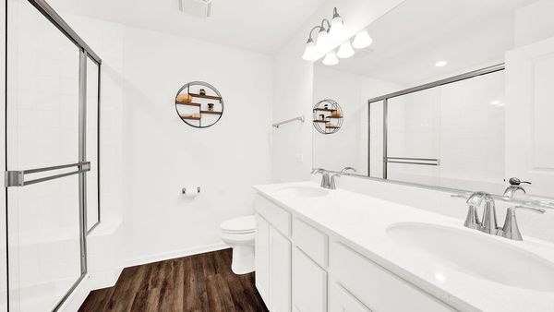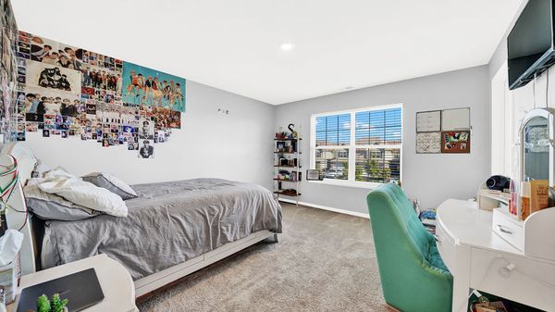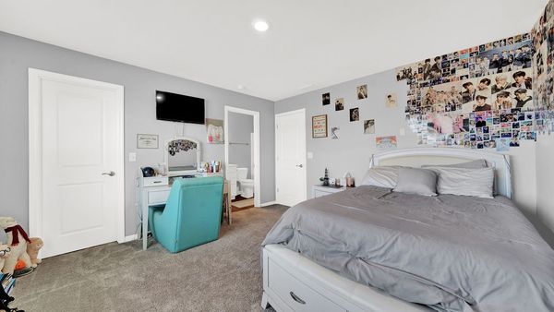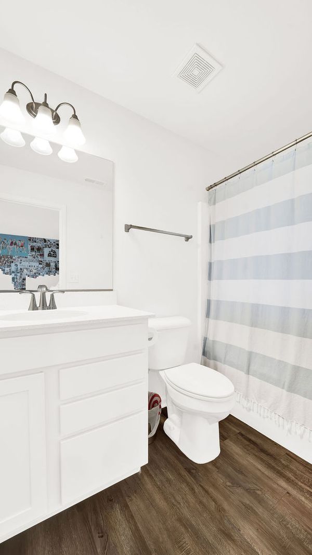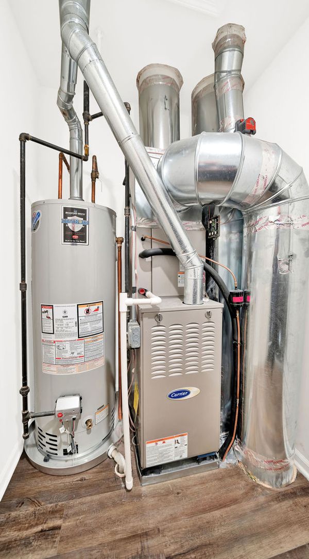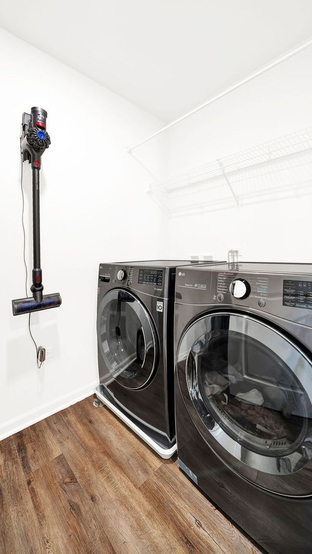15162 W Quincy Circle
Manhattan, IL
60442
About this home
Introducing a remarkable 2-bed, 2.1-bath townhouse with a 2-car garage in the coveted Stonegate community. This home seamlessly combines modernity with convenience, creating a unique living experience. Imagine the ease of controlling your home's lighting, temperature, and security with voice commands, thanks to the integrated Alexa system. The kitchen is a chef's delight, with exquisite quartz countertops and stylish LED lighting. What's more, the kitchen area features a sliding glass door that leads to a patio, offering the perfect blend of indoor and outdoor living. Low-maintenance vinyl plank flooring leads you through the space, offering both style and practicality. The main bedroom features double closets and a spa-like en-suite bathroom, providing a personal retreat. Protection is paramount, with a durable 30-year architectural shingle roof. What truly sets this home apart is its advanced technology - boasting the prestigious WiFi CERTIFIED designation, ensuring unrivaled connectivity. Manage your thermostat remotely, stay vigilant with a video doorbell, and embrace the convenience of a wireless touch entry. This home is situated in the renowned Lincoln-way West (210) High School district, elevating its appeal. This is an opportunity to own more than just a house; it's a lifestyle upgrade that blends sophistication and modern convenience. Don't miss out
