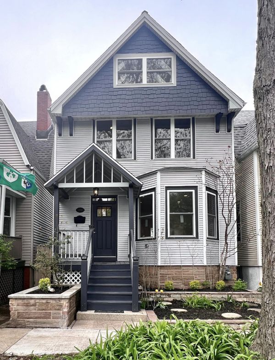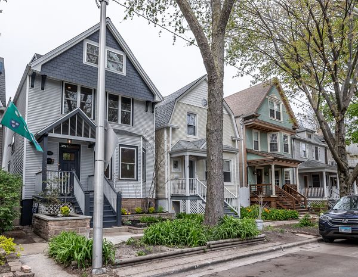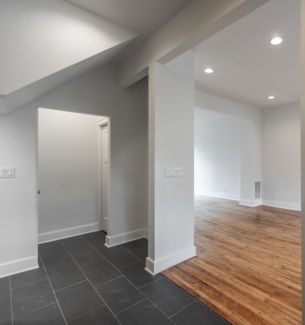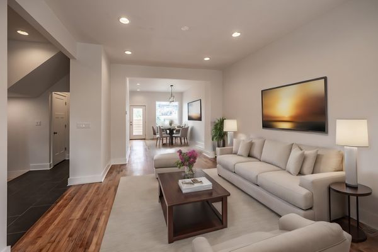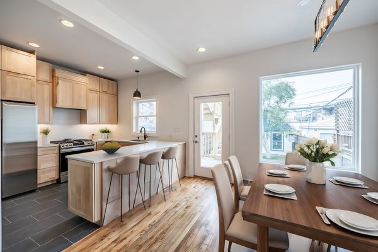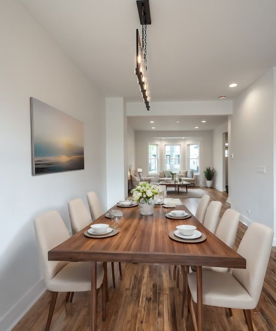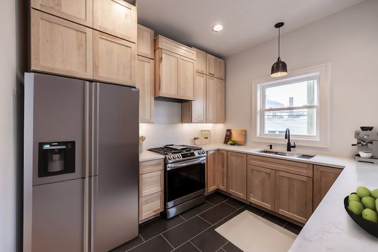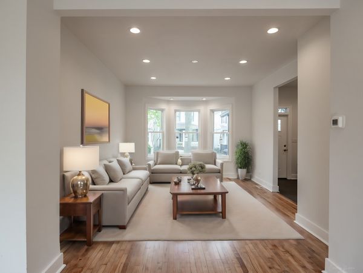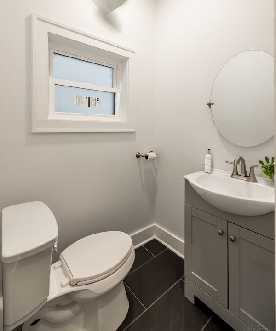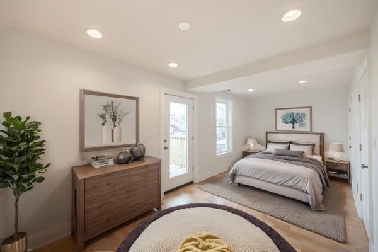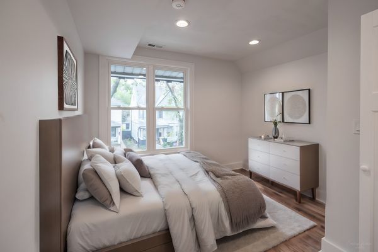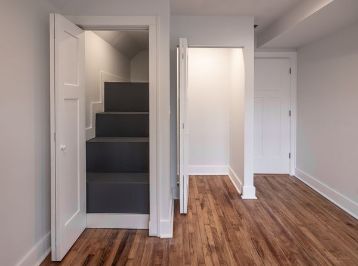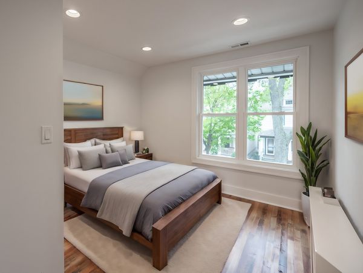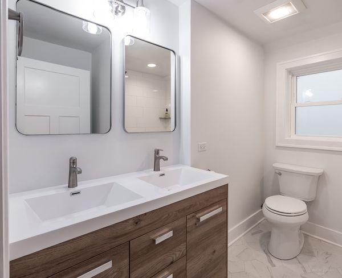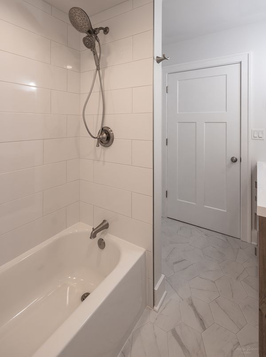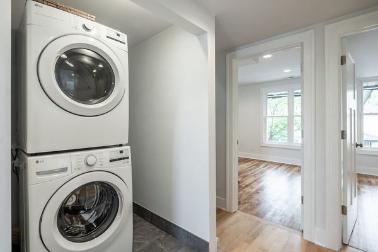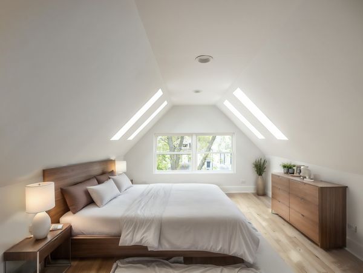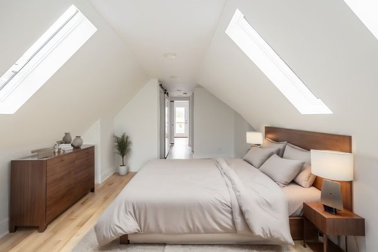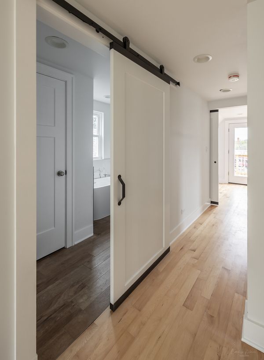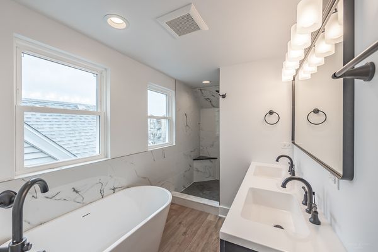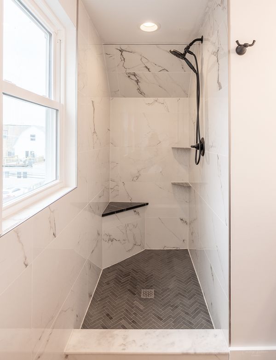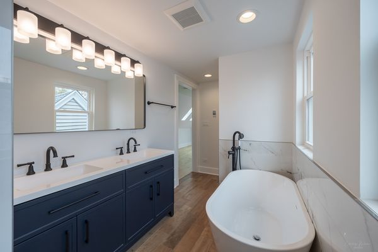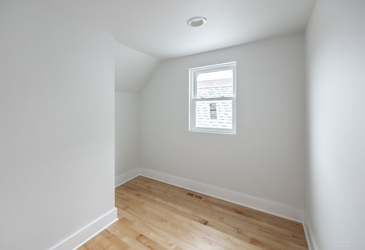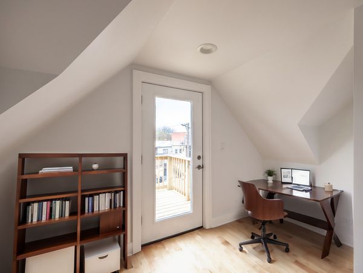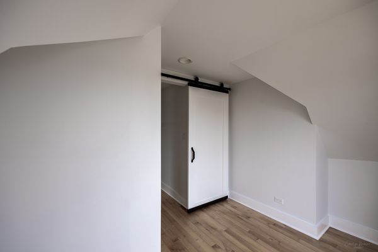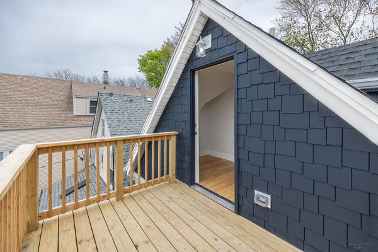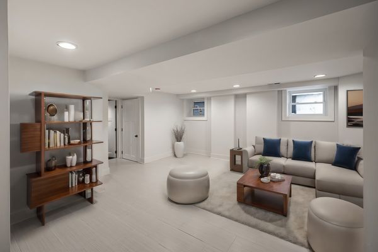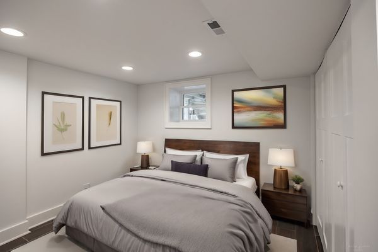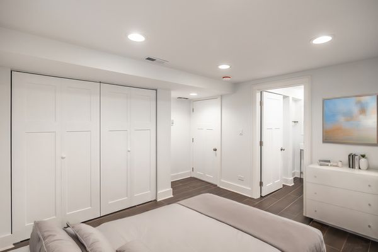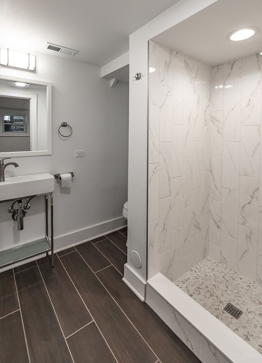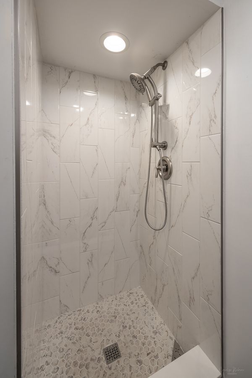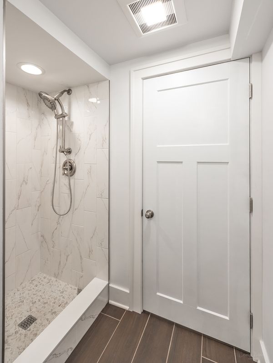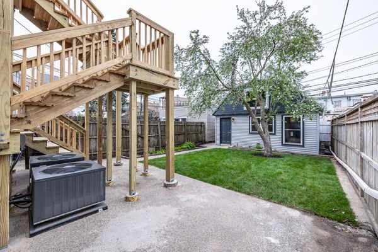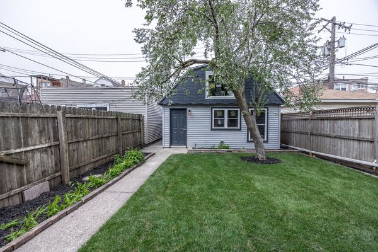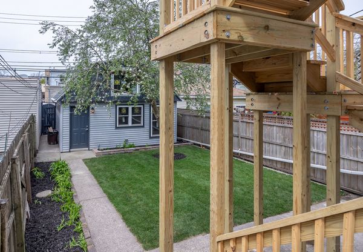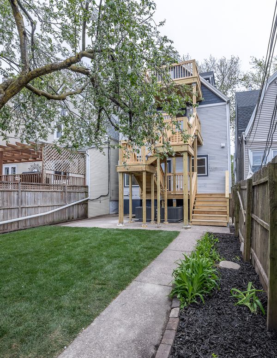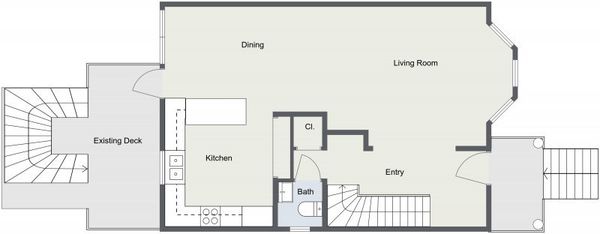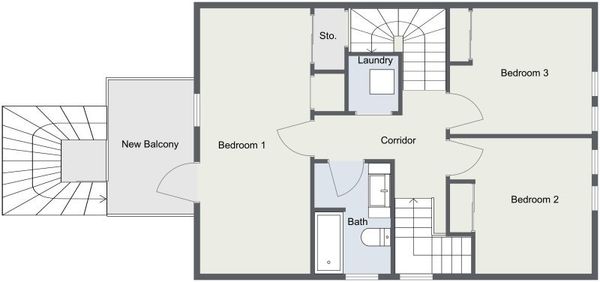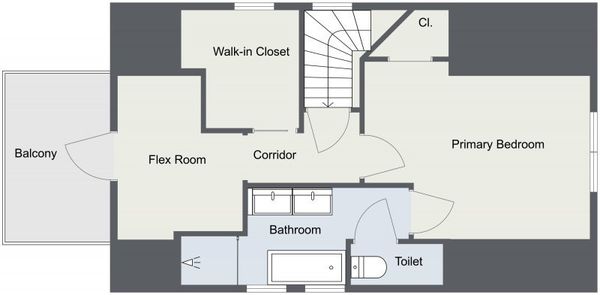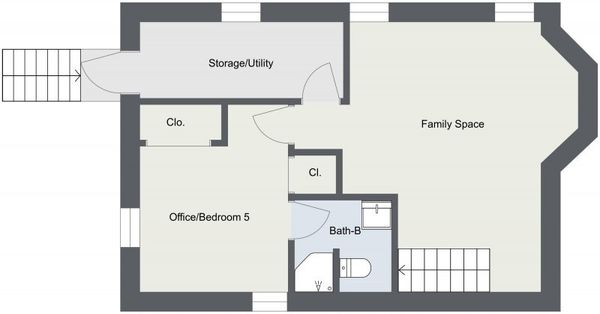1516 W Highland Avenue
Chicago, IL
60660
About this home
Welcome to 1516 W Highland - a stunning and fully renovated 5 BR, 3.1 bath home located on a beautiful tree-lined street in the highly sought-after community of Edgewater. This beautiful Victorian-style home was rebuilt on the old frame (with structural upgrades and improvements) so nearly everything is new, allowing you to move in and relax! New roof, electrical, plumbing, third story Hardieboard siding, windows (including the garage), and mechanical systems (including 2nd HVAC system on the second floor and tankless water heater). As you step inside, you will find the main level of the home is complete with all hardwood and tile flooring. Off the entryway is an updated powder room. The living room and dining room flow into the stunning revamped kitchen, which is complete with new Thomasville maple shaker-style cabinets, beautiful quartz countertops, and stainless Samsung appliances. From the dining area, step out onto the back deck, which is perfect for hosting your friends and family. Off the second-floor landing, you will find two generously sized bedrooms facing the street. Down the hallway, you will find a full bathroom with brand-new tile and fixtures, including a double vanity. The laundry room is also located on this floor, making for a very convenient set-up. A third bedroom on this floor spans the entire back side of the house and includes a brand-new balcony. As you make your way to the third floor, you will find a beautiful and spacious primary suite, complete with new hardwood floors, skylights, walk-in closet, and bonus room that could serve many purposes. Enjoy the brand-new balcony off the primary suite bonus room as you sip your morning coffee. The primary bathroom on the third-floor features heated tile floors, a walk-in shower, double vanity and soaking tub. A perfect spa-like oasis away from the hustle and bustle of the city! The lower level of the home features heated tile floors throughout to provide warmth and comfort during the colder months. Enjoy the extra living room space along with an additional bedroom/office/workout space with a closet and attached full bathroom. Lastly, the property is finished off by a 2-car garage that was expanded to include 400 sf of overhead storage. This house has it all! It is immaculate, stylish, and cozy. You will love it the moment you step through the door! Area amenities include a plethora of restaurants, parks, schools, grocery stores, and CTA bus & train lines. Come check out everything that 1516 W Highland has to offer! Licensed IL agent owned.
