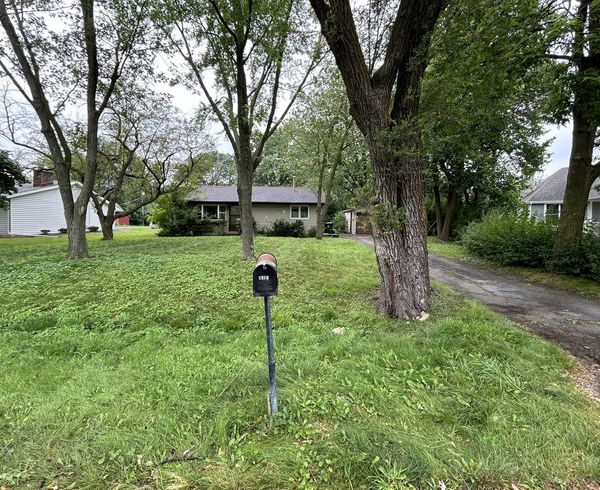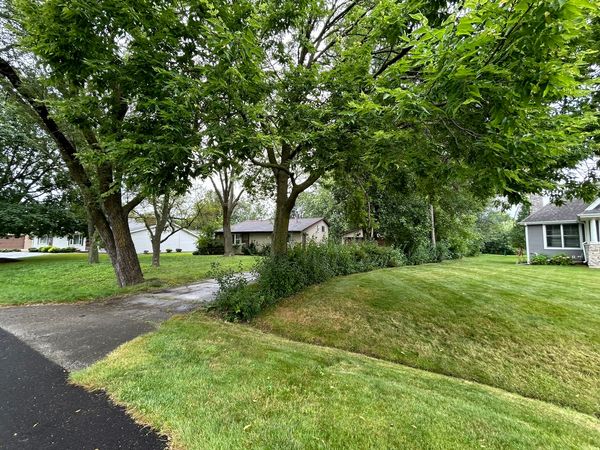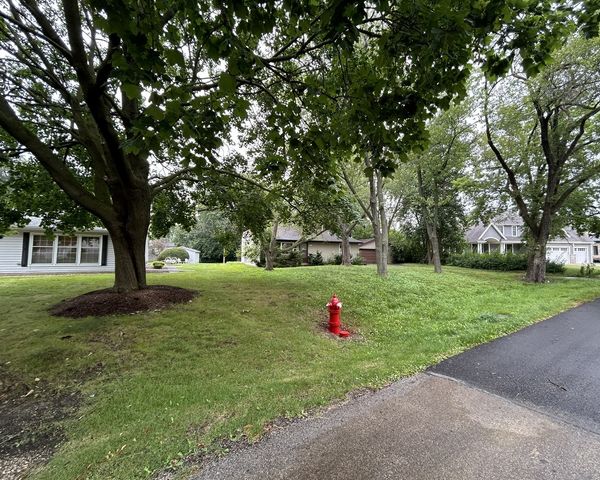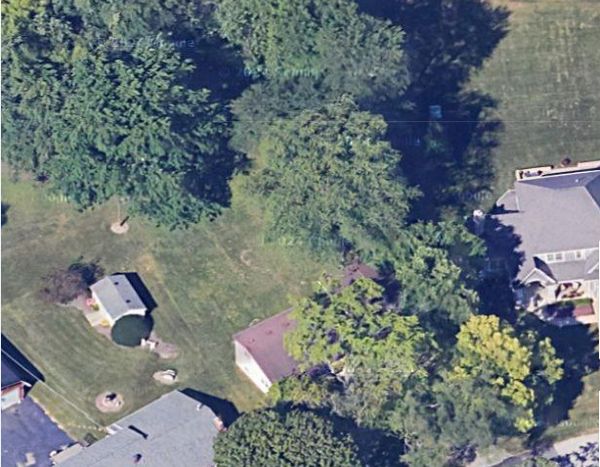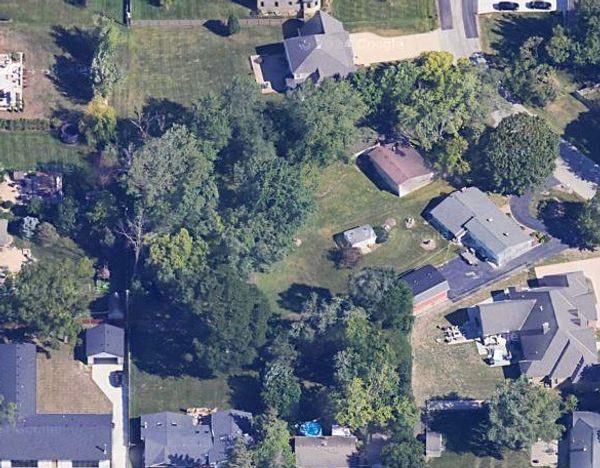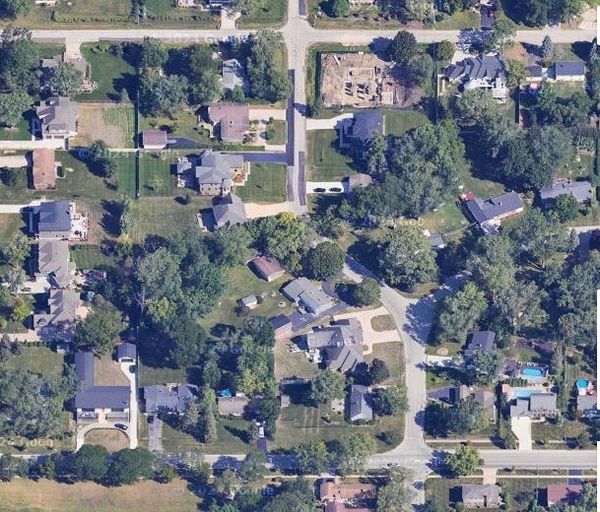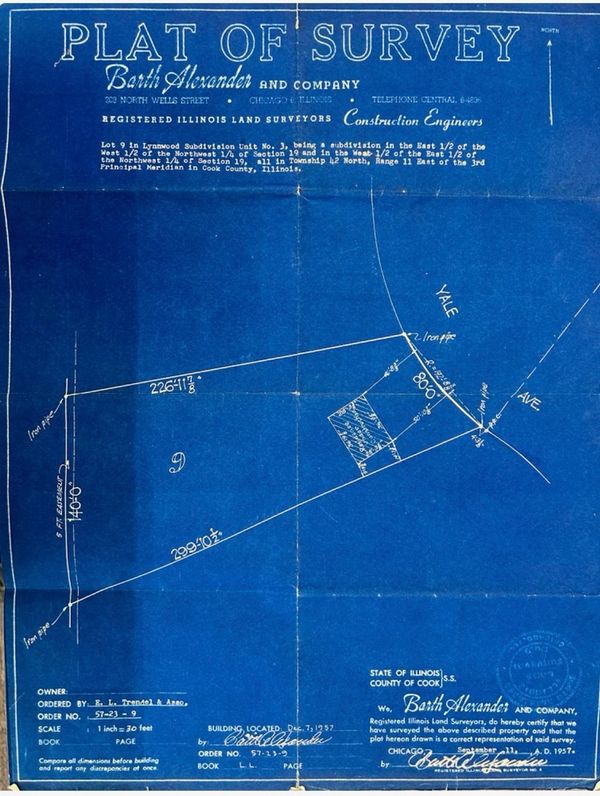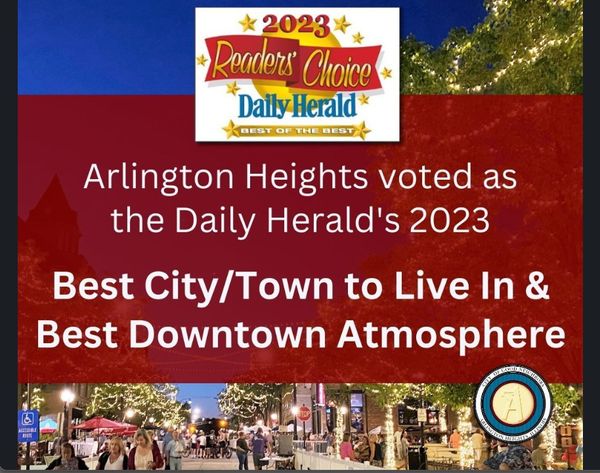1516 N Yale Avenue
Arlington Heights, IL
60004
About this home
Nestled in a fantastic Arlington Heights neighborhood within a sought-after school district and surrounded by million-dollar+ custom homes, this .55-acre lot presents an unparalleled opportunity. The existing structure is a tear-down, paving the way for you to design and build your dream home. Whether you envision a modern masterpiece or a timeless estate, this prime piece of real estate is your canvas. Opportunities like this are rare-now is your chance to create something truly spectacular in a community where location is everything. In 2023, The Village of Arlington Heights had once again been voted by Daily Herald readers as the Top City/Town to Live AND as the Top Downtown Atmosphere in the Chicago Suburbs! This marked the Village of Arlington Heights' 10th Consecutive Year as being named the Top City/Town to Live. The 2023 Best of the Best were voted on by 107, 871 votes from Daily Herald readers. Selling As-Is. Please do not walk the property without a scheduled appointment.
