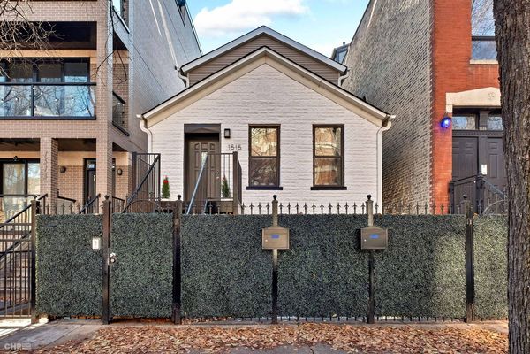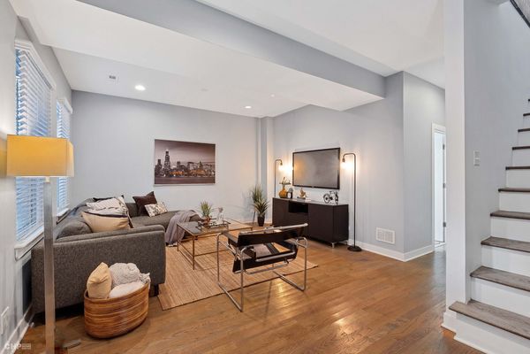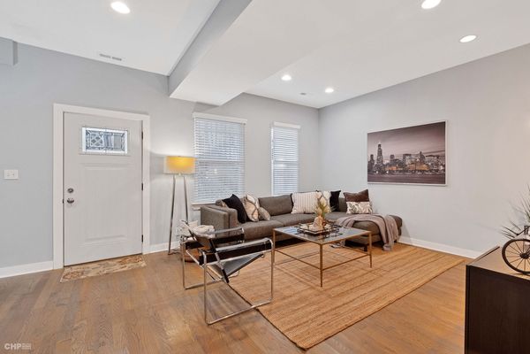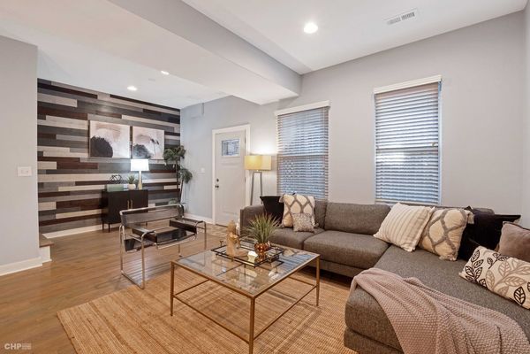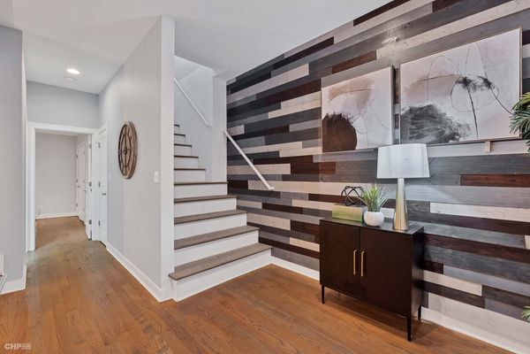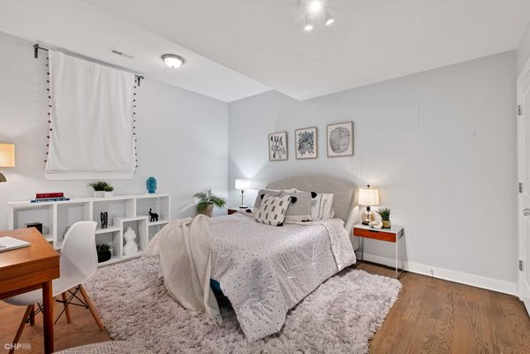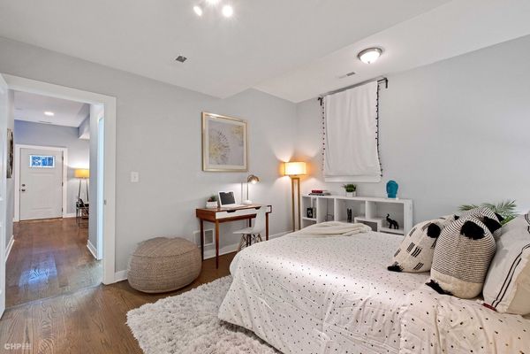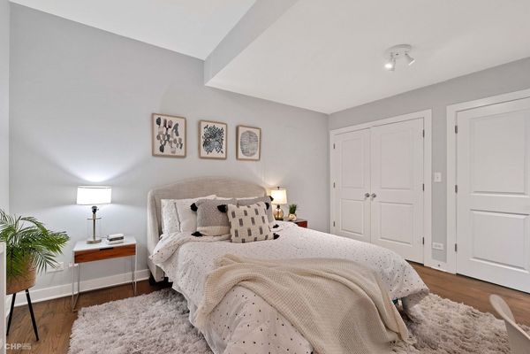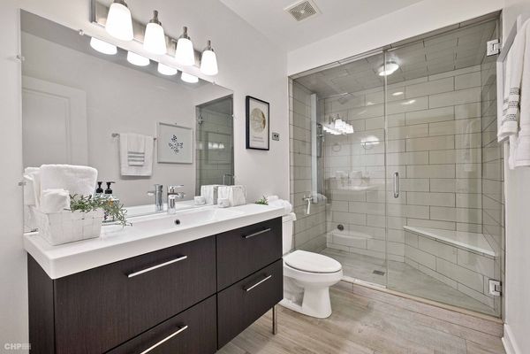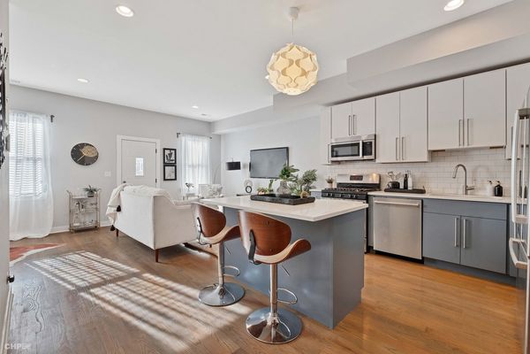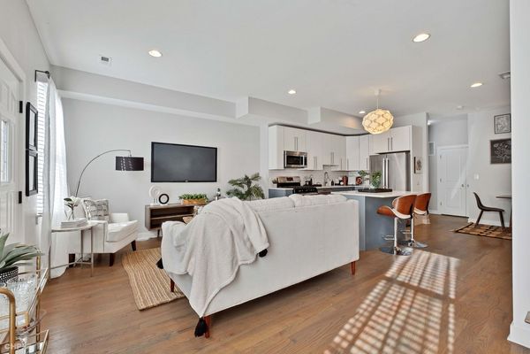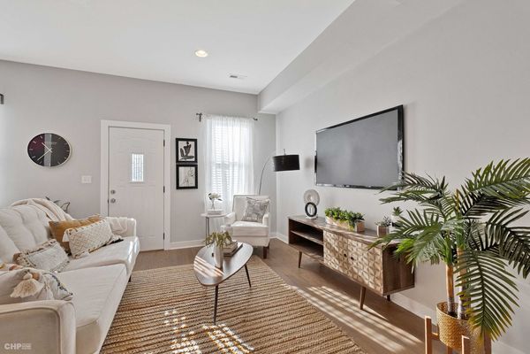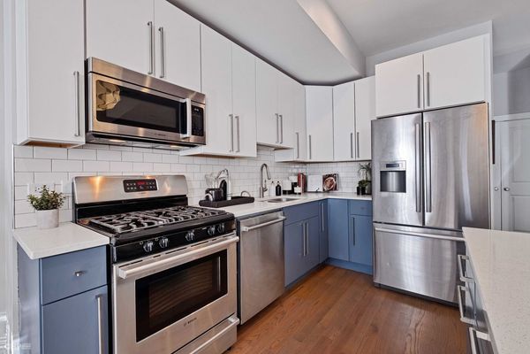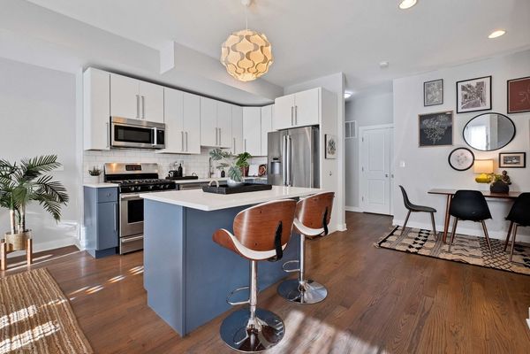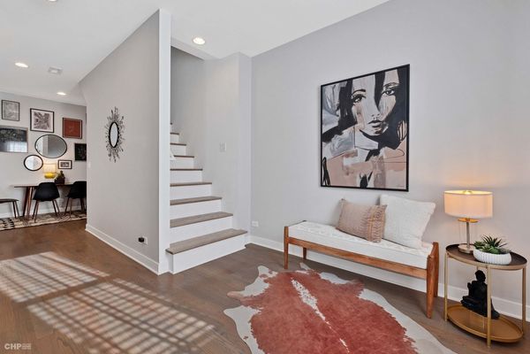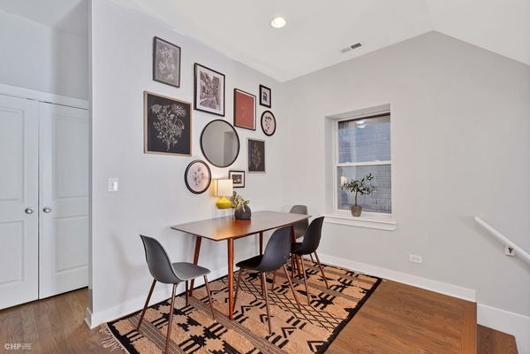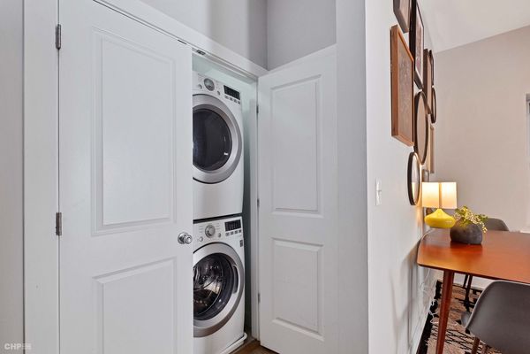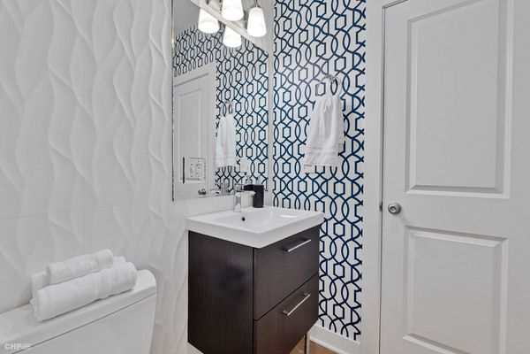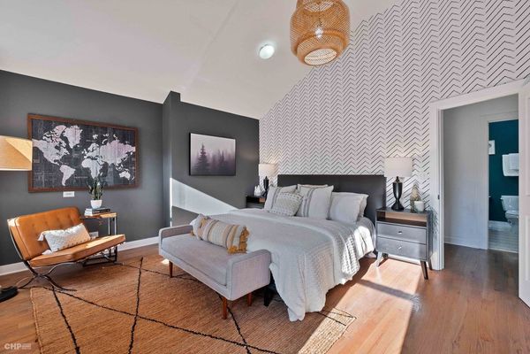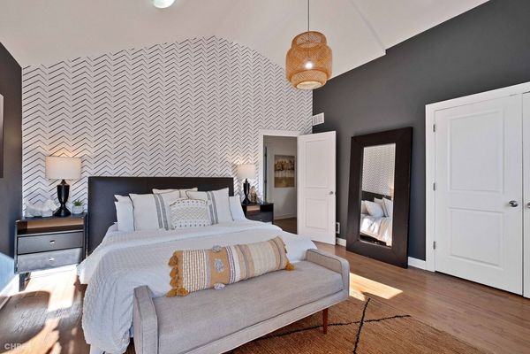1515 W Thomas Street Unit 2
Chicago, IL
60642
About this home
Luxury and functionality meet in this stunning tri-level townhome with THREE outdoor spaces in the heart of coveted Noble Square. This expansive and unique floor plan leaves an abundance of options to set the home up how you like, with multiple living and conversation areas. Southern light drenches the airy, open concept kitchen and living area on the main level, which features white quartz countertops, Bosch SS appliances, and custom white cabinetry. The spacious deck just off the living room gives a perfect set up for grilling and dining al fresco. The lower level boasts a large additional living area, spacious bedroom with huge double closets, and a luxurious full bathroom complete with a glass-enclosed steam + rainfall shower. Top level includes two more sizeable bedrooms and full bath, all with stunning pitched ceilings and skylights. A custom walk-in closet and extra wide balcony off the southern bedroom creates an urban oasis to sip your morning coffee. The substantial top floor bath includes a double vanity, linen closet, soaking tub, and marble floors. Additional touches include Toto toilets in all bathrooms, brand new Nest thermostat, fresh paint throughout, and impeccably cared for hardwood floors. Truly lives like a single-family home and offers a very private feel. Two-car covered parking included. Spectacular location two blocks from the blue line and all the shops and restaurants on Division. Easy walk to Eckhart Park and immediate access to highway. Meticulously cared for and well-loved, ready for it's next owner!
