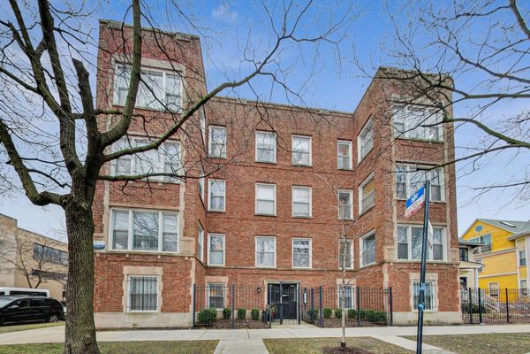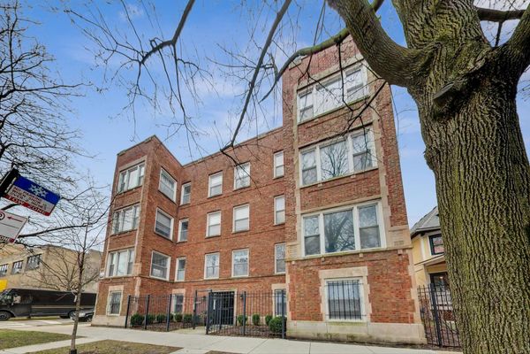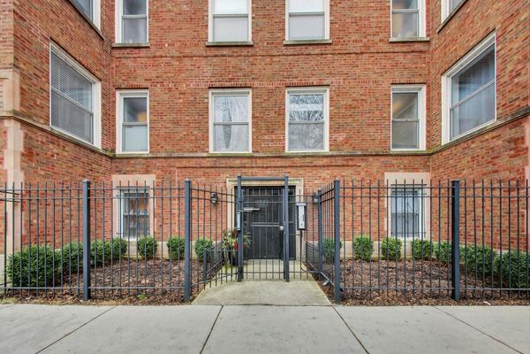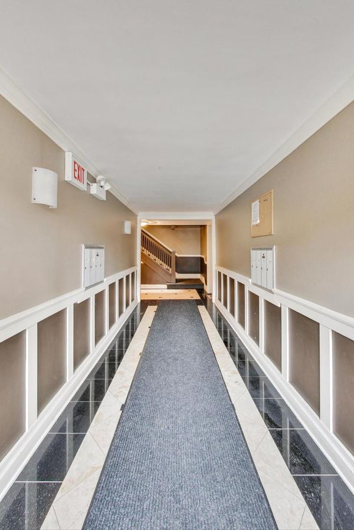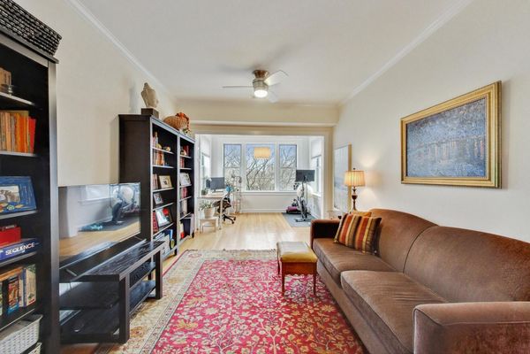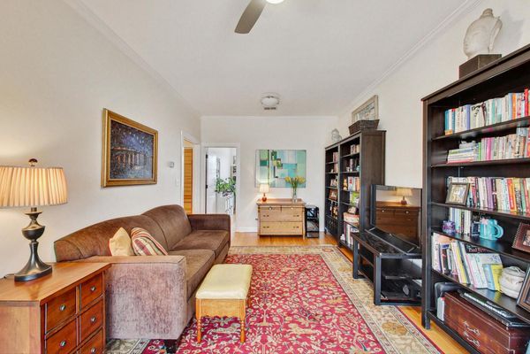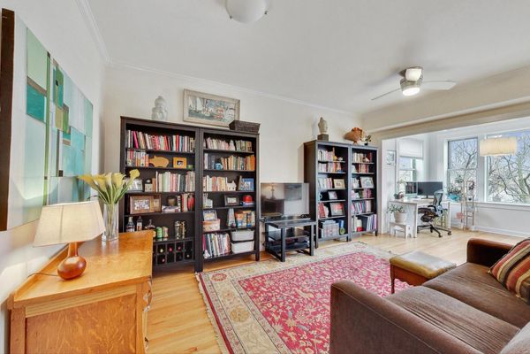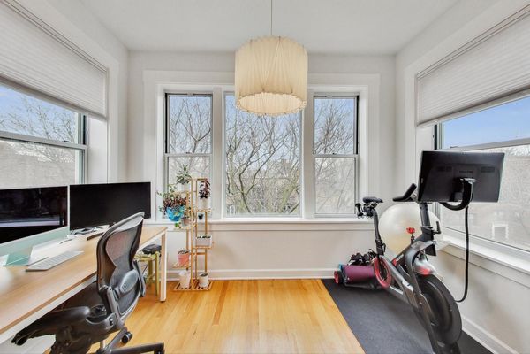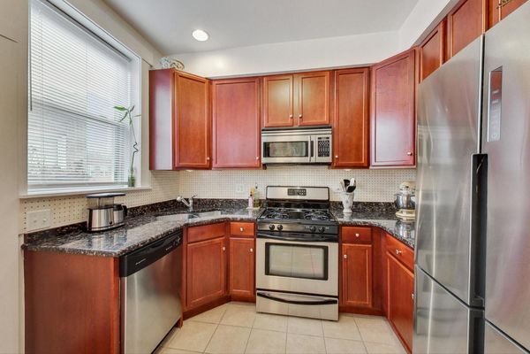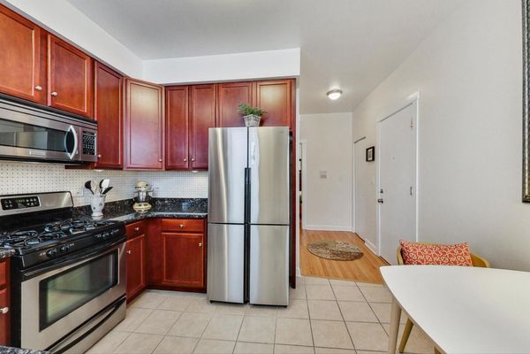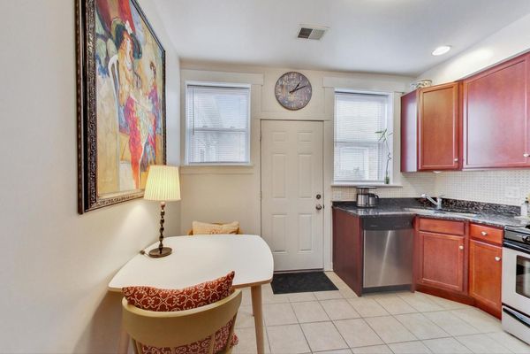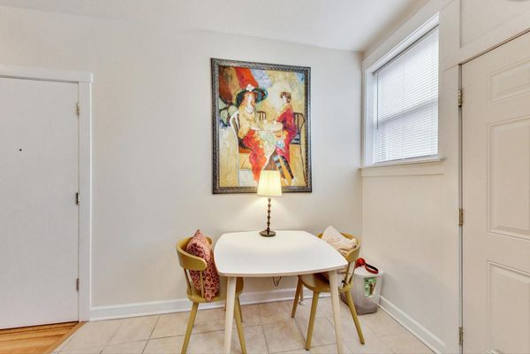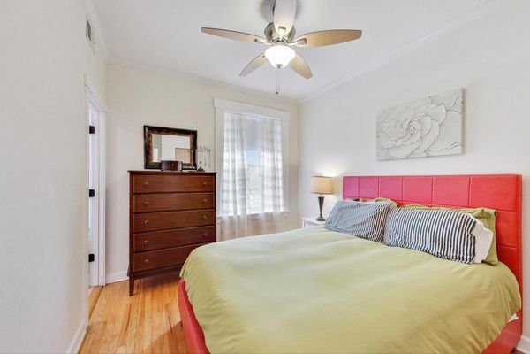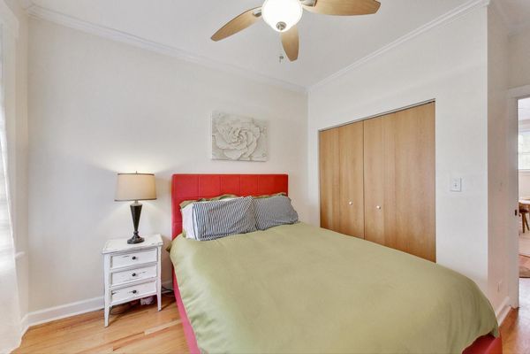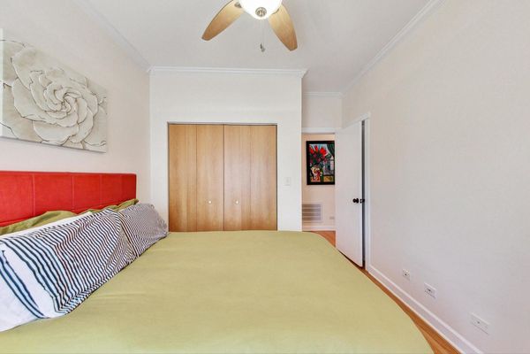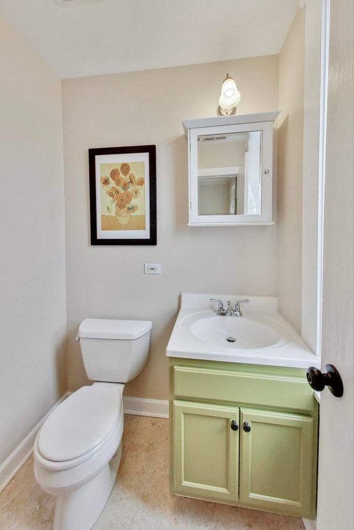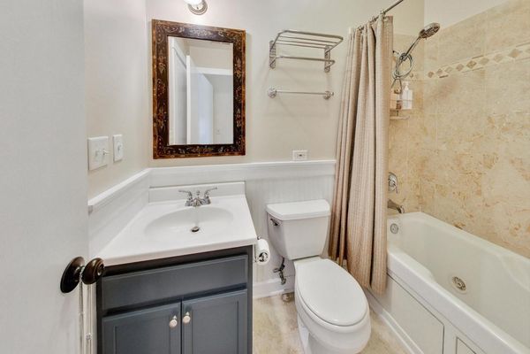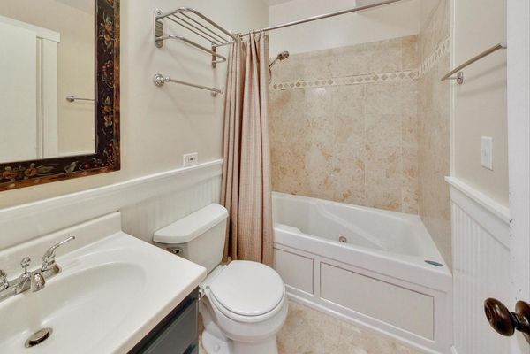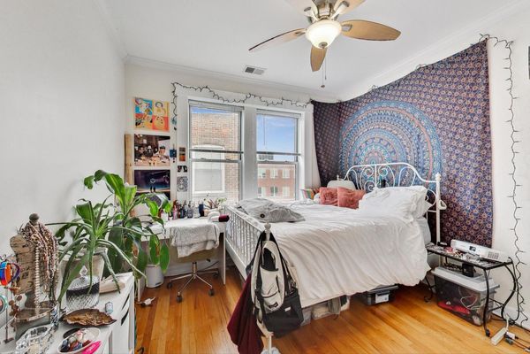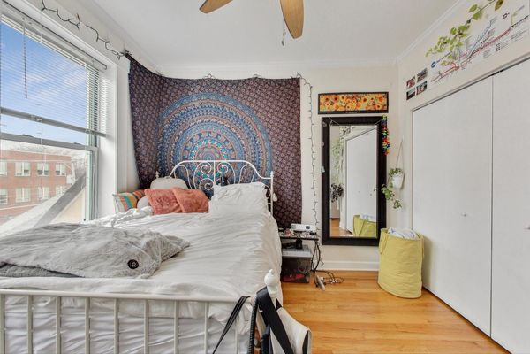1515 W Pratt Boulevard Unit 3
Chicago, IL
60626
About this home
Welcome to your urban oasis in the heart of Rogers Park, Chicago! This charming 2 bedroom, 1.5 bath condo offers the perfect blend of comfort, and city living. As you step inside, you're greeted by a spacious living area flooded with natural light, complemented by a delightful sunroom that provides a serene space for relaxation, work-from-home, or indoor gardening. The modern kitchen boasts stainless steel appliances, ample cabinet space, a cozy eat-in area, and a shared outdoor patio, perfect for morning coffee, al fresco dining or enjoying the fresh air. Both bedrooms are generously sized, providing ample room for rest and relaxation after a day of exploring the nearby attractions or city sights. The master bedroom features a private en-suite half bath. This condo offers convenient in-unit laundry, eliminating the need for trips to the laundromat. Ample storage space is also available within the building, providing extra room for your belongings. While parking isn't included, you'll find easy street parking just outside your doorstep. Located 4 blocks from Lake Michigan and the beach, you'll have easy access to waterfront recreation & scenic strolls along the shore. Situated in vibrant Rogers Park, you'll enjoy easy access to an array of dining, shopping, and entertainment options. With public transportation nearby, commuting to downtown Chicago or exploring other neighborhoods is a breeze. Don't miss your chance to own this fantastic condo offering the best of city living and charm in a desirable Rogers Park location. Schedule your showing today! Recent updates include: HVAC: 2021 Refrigerator: 2020 Washer/dryer combo: 2019
