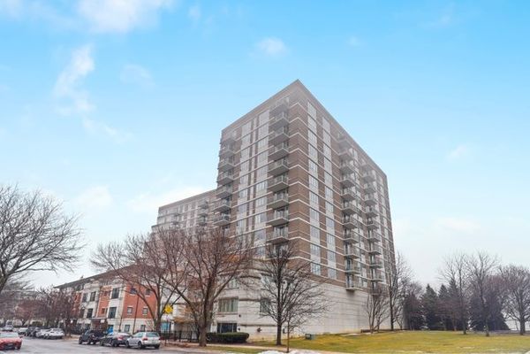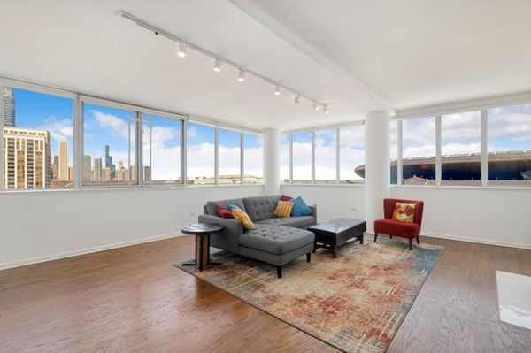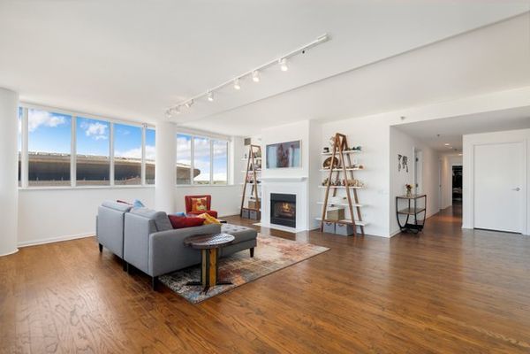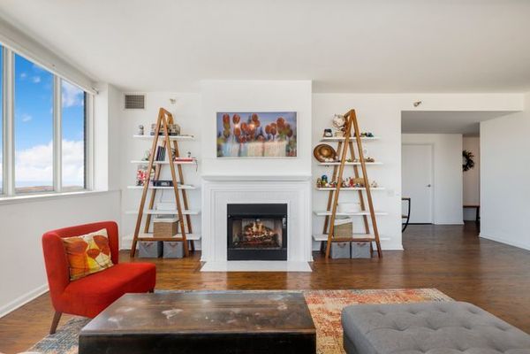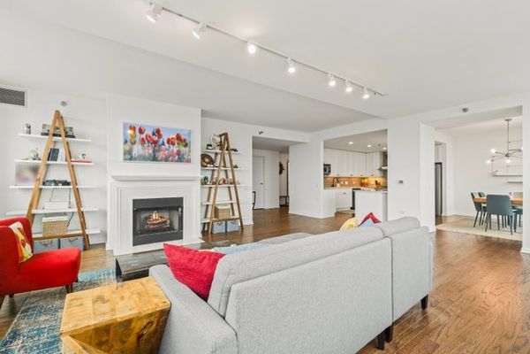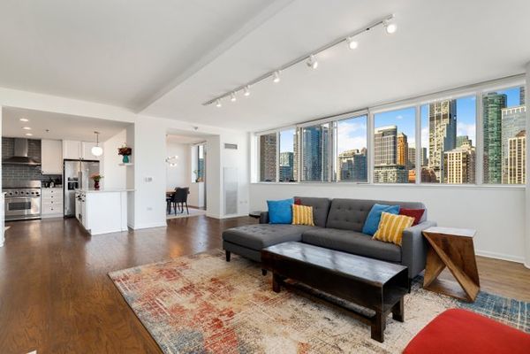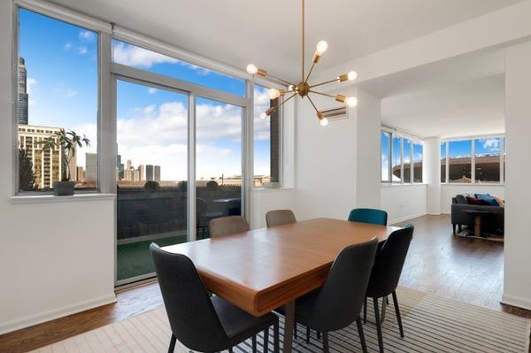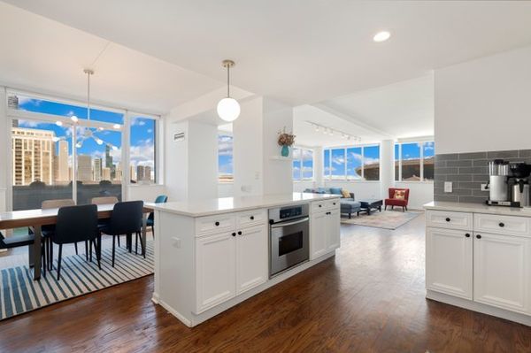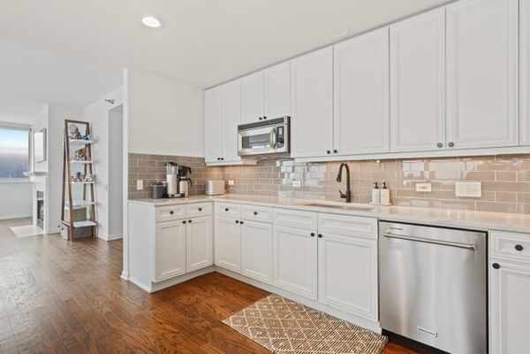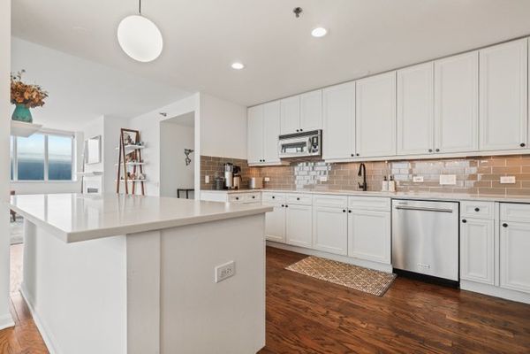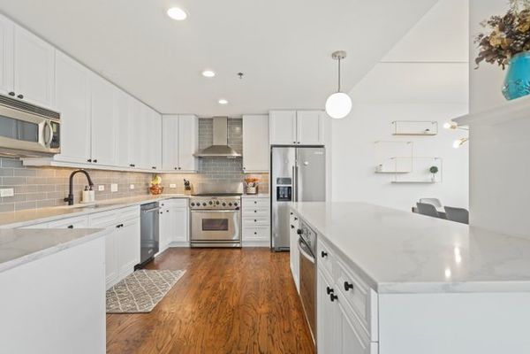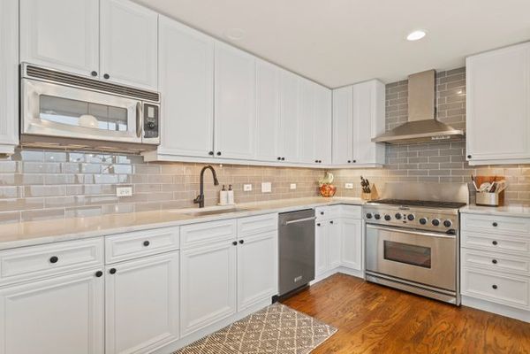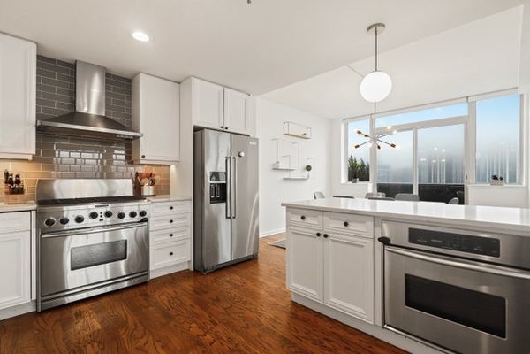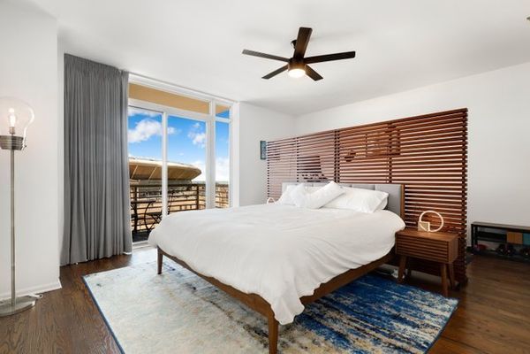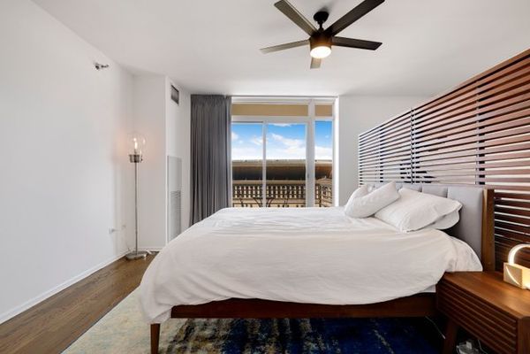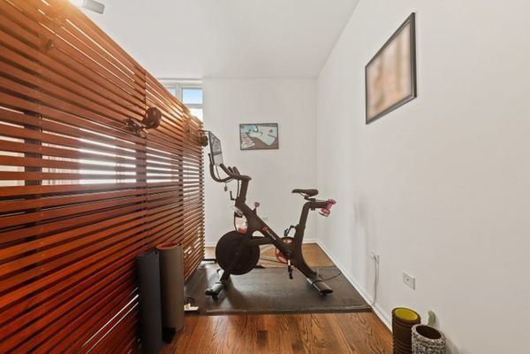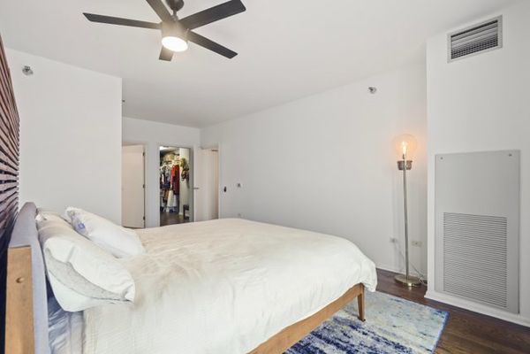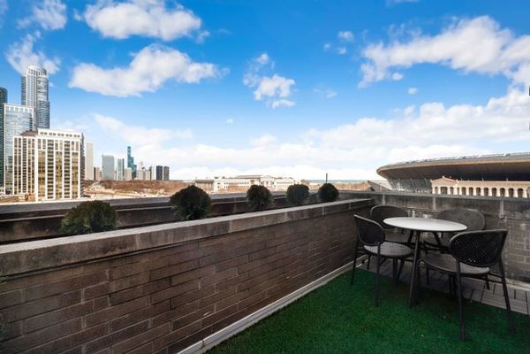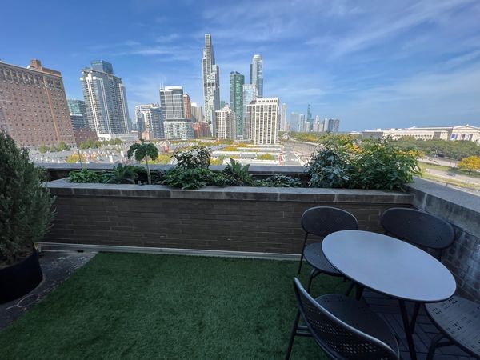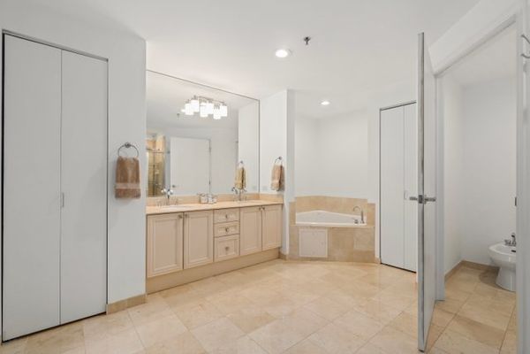1515 S Prairie Avenue Unit 1013
Chicago, IL
60605
About this home
Incredible opportunity to own this massive 4 bed / 3 full bath northeast corner unit with spectacular views. This high-end home is freshly renovated and truly lives like a single family boasting one of the largest footprints in the neighborhood. The spacious chef's kitchen features newer quartz countertops, on-trend grey backsplash, 42'' cabinets, abundant counter space, and top of the line KitchenAid appliances, including a pair of electric ovens and a 6 burner gas cooktop. The dishwasher was replaced in 2023. The layout is truly an entertainer's dream, with living and dining adjacent to the kitchen, in addition to a large north-facing private terrace with a large garden bed. The entire unit is flooded with natural light and every window features uninhibited views of the skyline, the lakefront, and soldier field. The enormous master suite boasts hardwood floors, added in 2020, its own east-facing private balcony, two expansive walk-in closets from California Closets, and a luxurious bathroom with two dual vanities and new faucets in 2023, a whirlpool soaking tub, a standing shower, a water closet including a separate bidet, and plenty of storage space. The 2nd and 3rd bedrooms are extremely spacious and feature large walk-in closets and a jack-n-jill bathroom. The fourth bedroom has ample closet space and functions well as an office or additional bedroom with a new built-in custom Murphy bed/office desk added in 2020. This home boasts endless storage space, custom California Closets in each of the bedrooms, laundry (new in 2023) adjacent to the master, and a full bathroom off the living area perfect for guests. Two parking spaces are available for $30, 000 each (side by side spaces). An assigned storage cage is included in the list price as well. The building is equipped with a 24 hour doorman with a package notification system that is securely stored and awaits your pickup. Pet friendly - dogs and cats are allowed with no weight restrictions - and rental friendly building with no rental cap. Adjacent to the building is Mark Twain Park, with a playground and green space. Conveniently located steps to all that the South Loop has to offer: Soldier Field, Museum Campus, Adler Planetarium, and walking distance to the Metra and CTA and multiple parks just steps outside your door! Also, Tour it in person today to truly experience this home's size, uniqueness, and grandeur.
