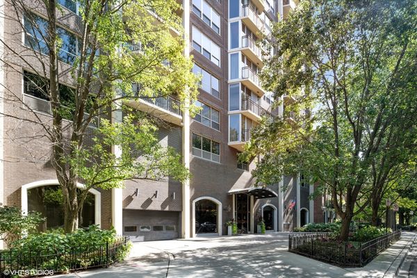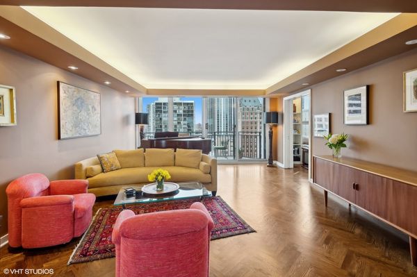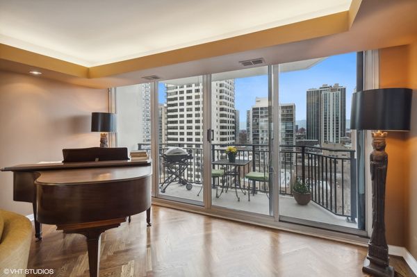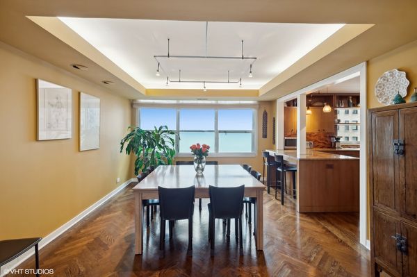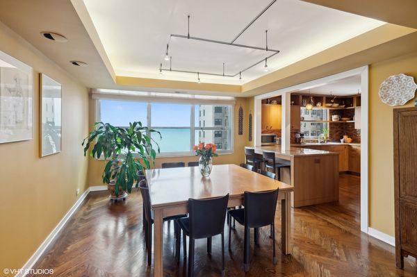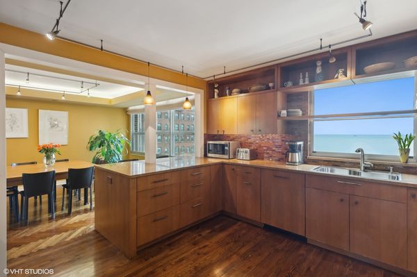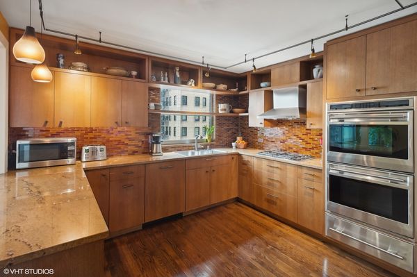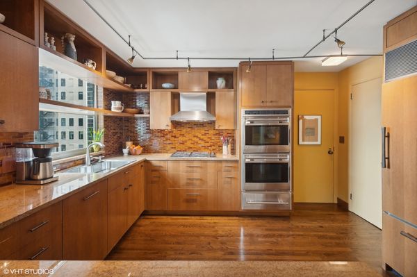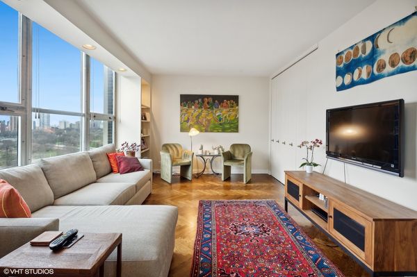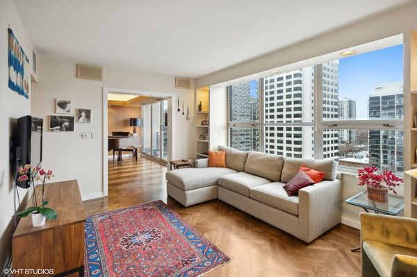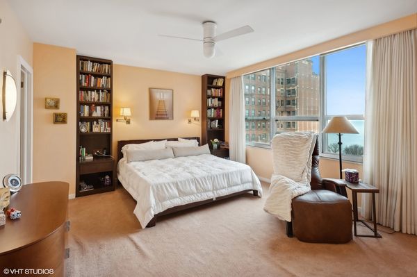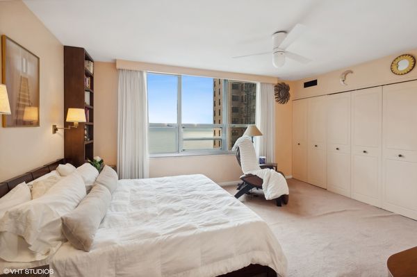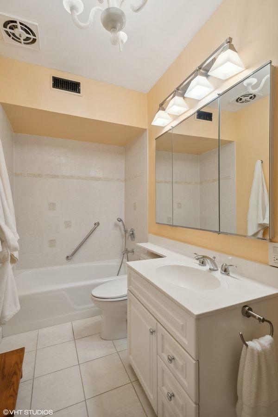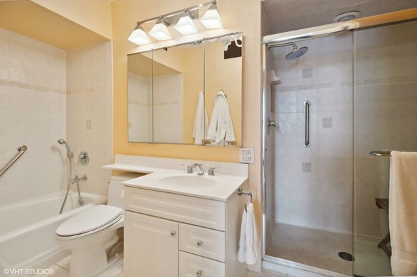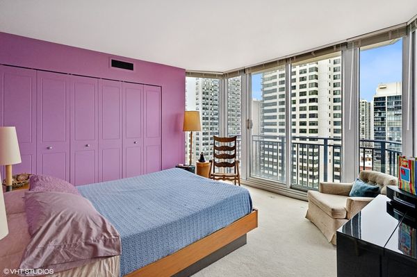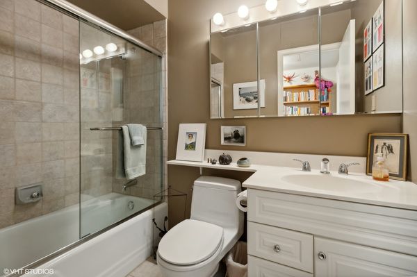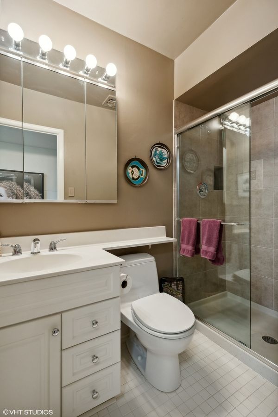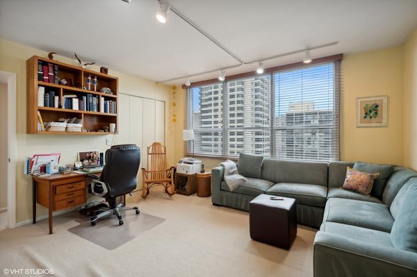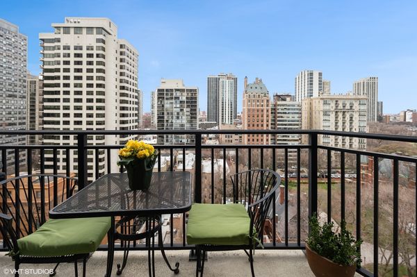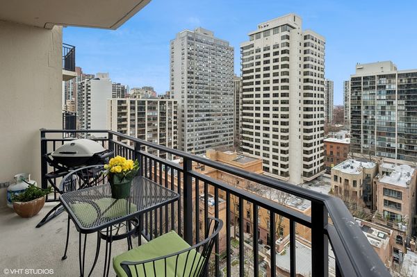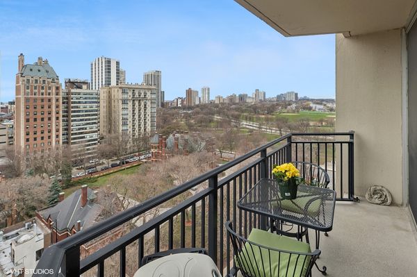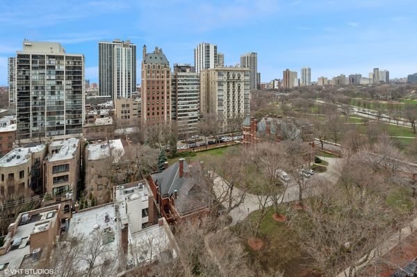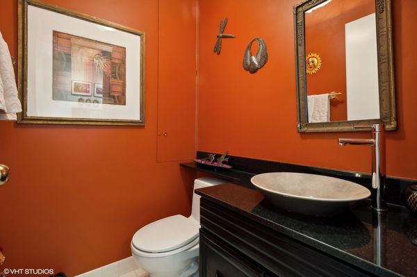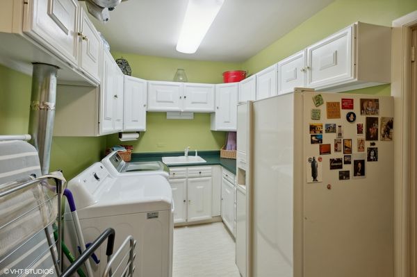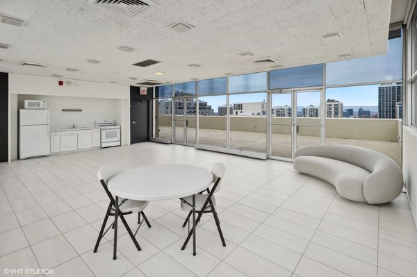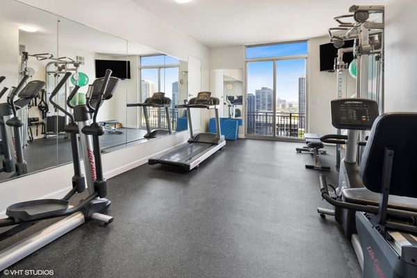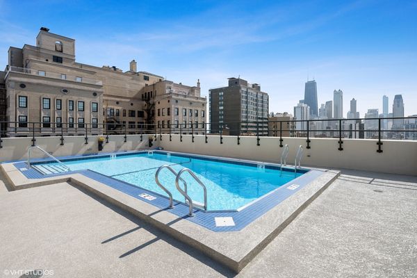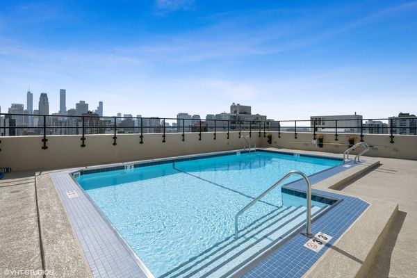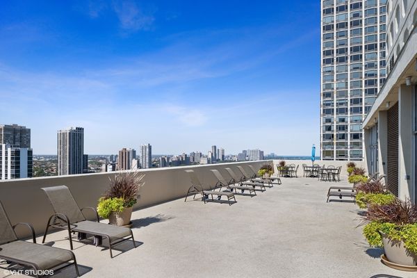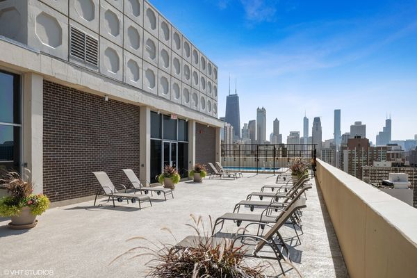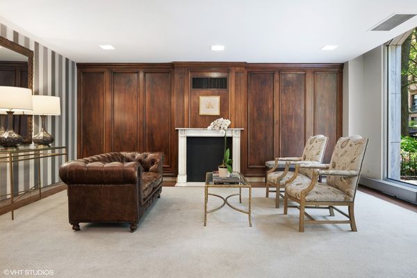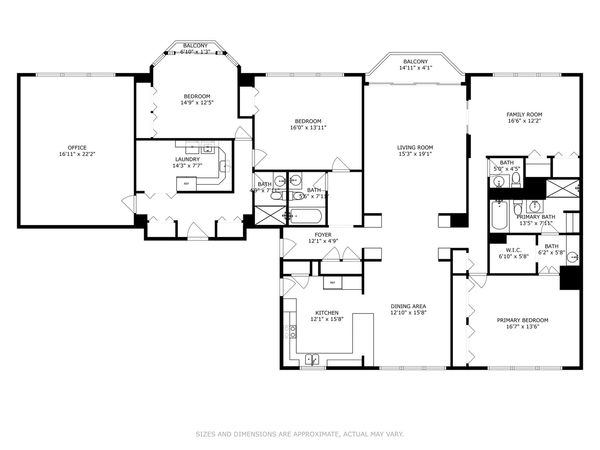1515 N Astor Street Unit 15AB
Chicago, IL
60610
About this home
Incredible home on iconic Astor Street in the best Gold Coast location in a full-service, intimate building with some of Chicago's most iconic views. Huge 4 bedroom, 3.5 bath residence features expansive Lake Michigan and Lincoln Park sights that always impress. The living space is perfect for entertaining with two distinct and separate areas: an inviting formal living room with an idyllic balcony overlooking the Park and an adjacent den enhanced by light-flooded windows and a built-in bar area. Thoughtfully designed, the dining room and adjoining kitchen are outfitted with space for all the aspiring at-home chef's needs and wants, including a fantastic pantry and eat-in area along the island. The dining room is perfectly positioned to host larger parties and intimate gatherings. In its own wing, the primary suite is both private and spacious with spectacular lake views, closet space galore, and an en-suite bath with separate sinks, shower and tub. Off of the formal entryway on the opposite side of the home, you'll find additional living space, complete with three bedrooms and two full bathrooms to enjoy. The floorplan is perfect for flexible living and one of these rooms features a spacious balcony, plus a large office that could easily be transformed into a fourth bedroom. Sizeable walk-in laundry room completes this privately tucked-away part of the home and allows for incredible in-home storage. 1515 North Astor is a modern yet classically refined building, representing charm and luxury living. The service-first building offers exceptional 24-hour door staff, onsite valet with free guest parking, a boutique fitness studio, and a residence lounge with an impressively sized terrace and pool to enjoy Chicago's finest days. All this, just steps from Lincoln Park, the Lake Shore Drive bike path and some of the best restaurants, cafes and boutiques that the city has to offer.
