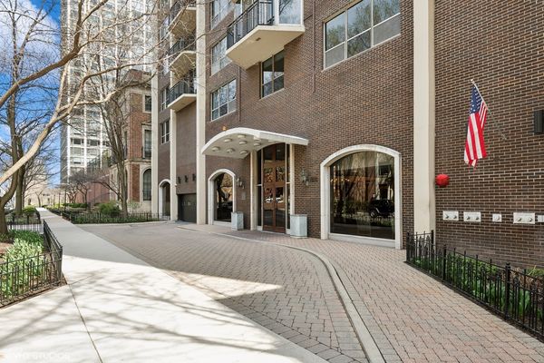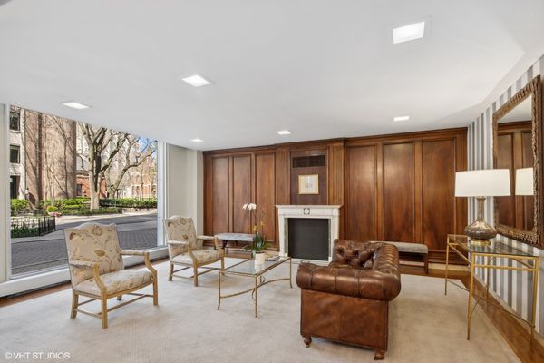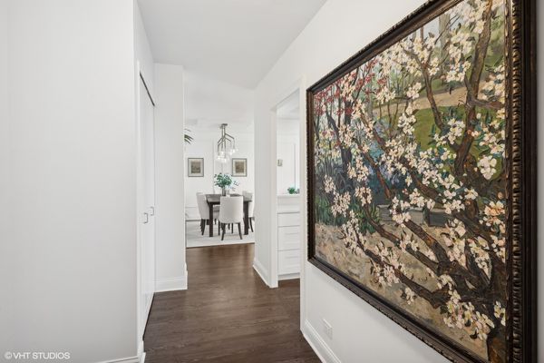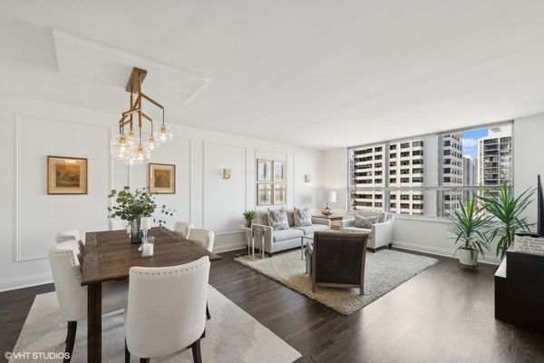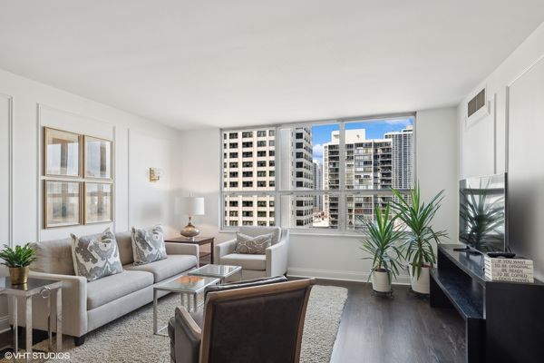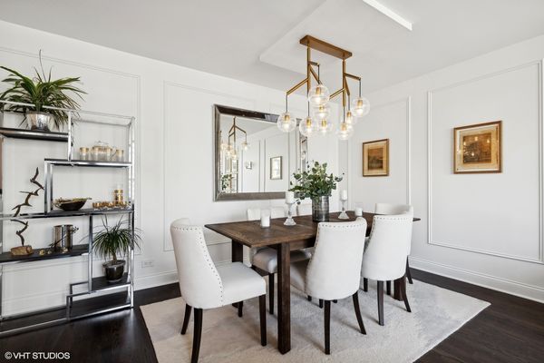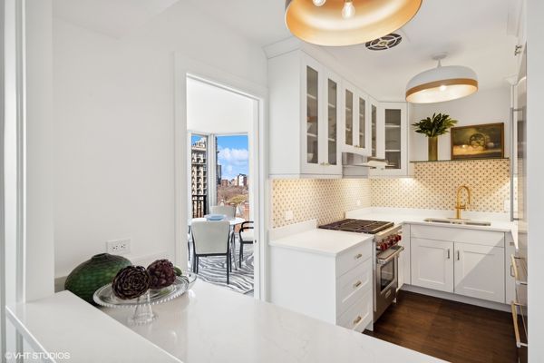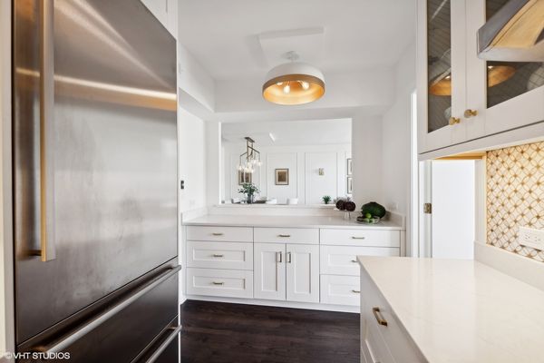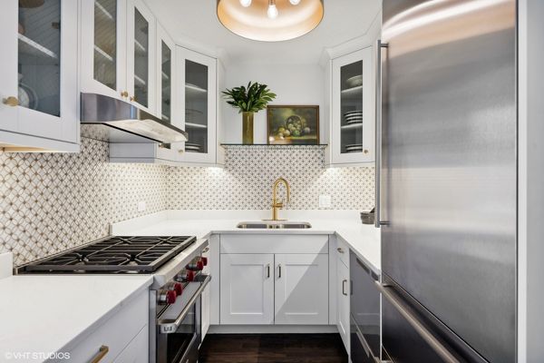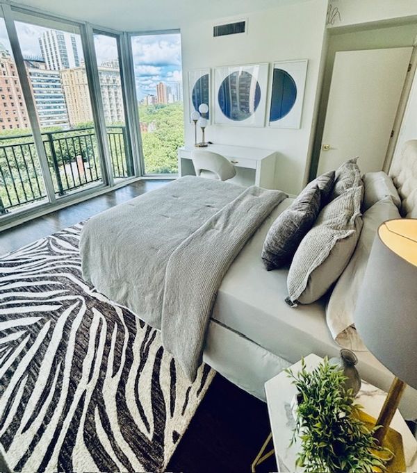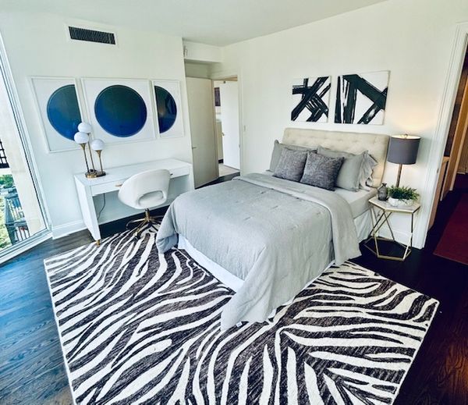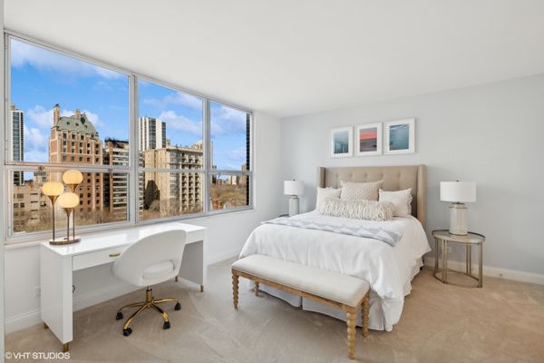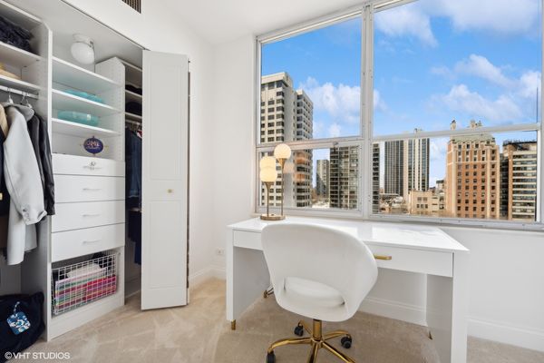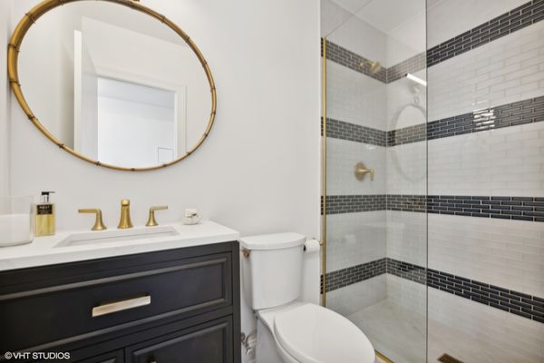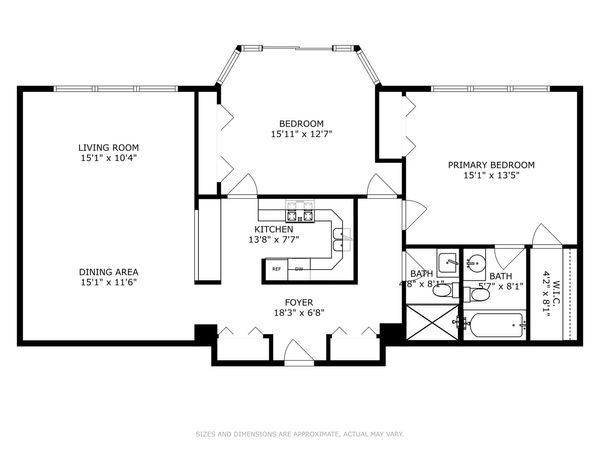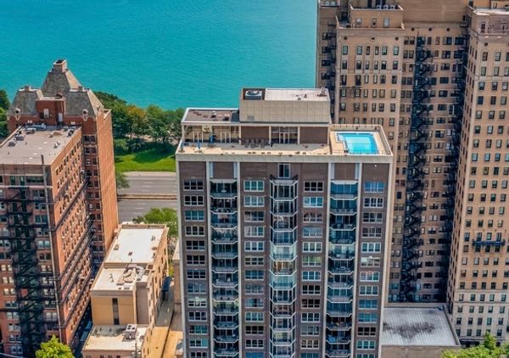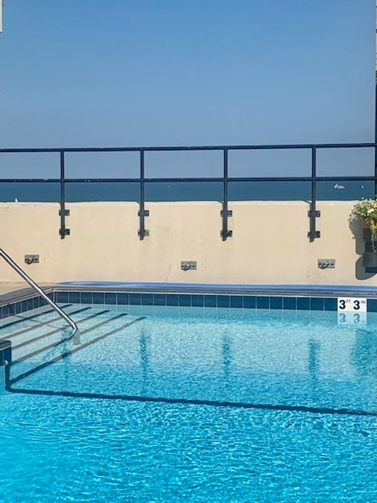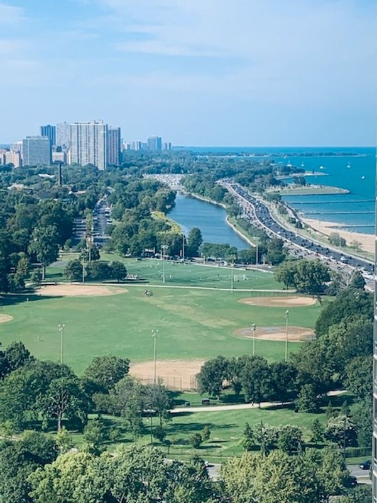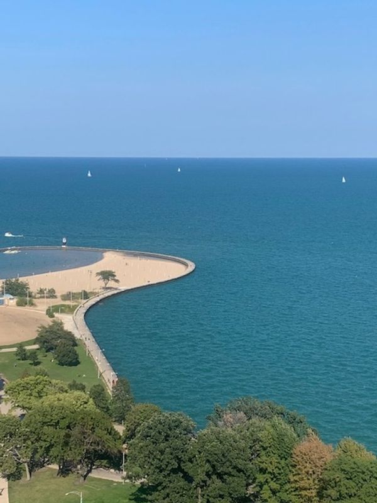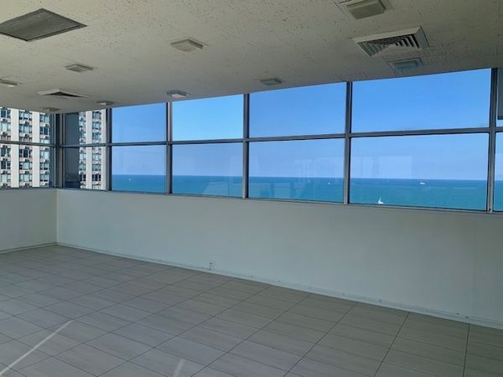1515 N Astor Street Unit 11B
Chicago, IL
60610
About this home
Luxe Luxe Luxe on the 1500 block of Astor in the Gold Coast! Watch the video for the full experience. Live in your oasis yet be close to everything. Completely gutted unit designed for the most discerning buyer. High end finishes and classic detailing starting with beautiful dark oak floors and carpentry and design at its best; Circa Lighting, designer white quartz kitchen with gorgeous backsplash, Wolf oven, custom Liebherr 8 foot fridge, entry ceilings raised, ductwork hidden, walls opened, added picture and high base moldings, new solid core doors, trim, and new hardware and sleek Kohler bathrooms. One year project ready for you to move in. Easy to add W/D in addition to free laundry room. Enjoy this sun filled home surrounded by nature overlooking the Cardinal's mansion, the Lincoln Park Lagoon, and the Lake. The building boasts a rooftop deck and party room and gorgeous pool all perfect for summer dips and soaking in the sun and to 360 views of the city and lake. See Video to experience the scenery. The Park Astor is perfectly located. The pedestrian underpass to North Ave. Beach, walking paths in Lincoln Park, and the lakeshore path are right out your door! Walk to Rush Street, Old Town, Green City Farmers Market, and Michigan Ave. Come live on Fashionable Astor Street, a quiet street with beautiful architecture and sidewalks, all steps to your favorite restaurants and shops such as Topo Gigio, Gibsons, Maple and Ash, Butch Mcguires, RH The Three Arts Club restaurant, Michigan Ave. Very convenient public transportation within blocks with access to the entire city.
