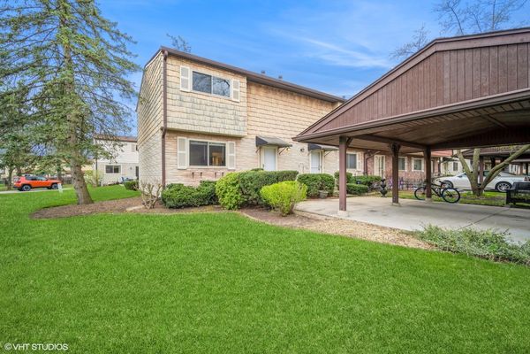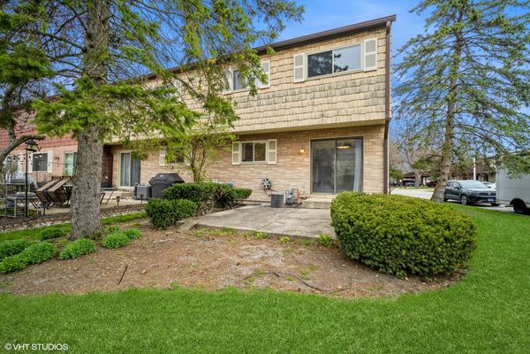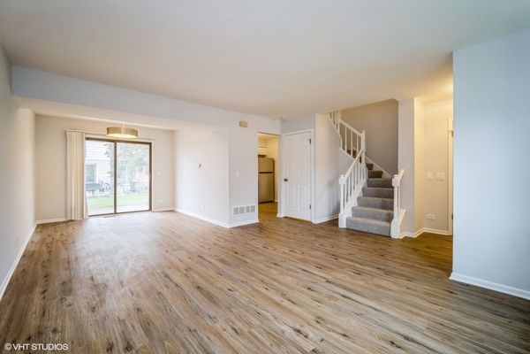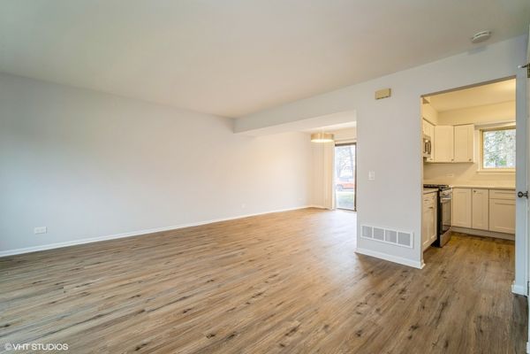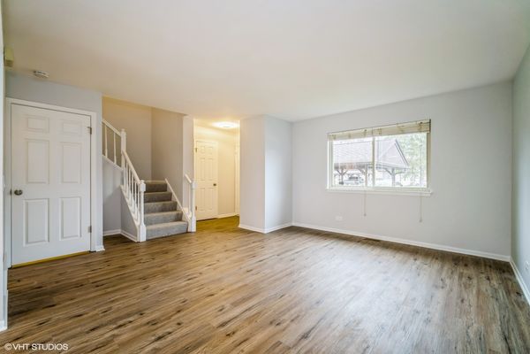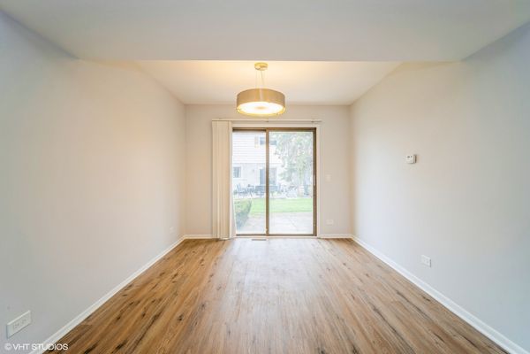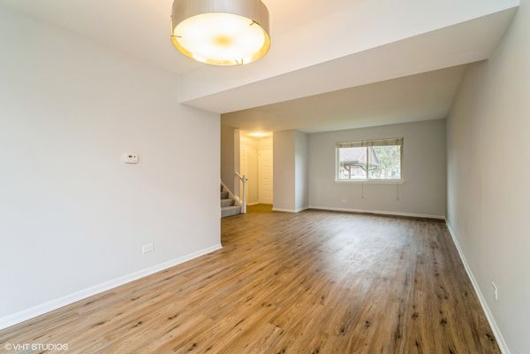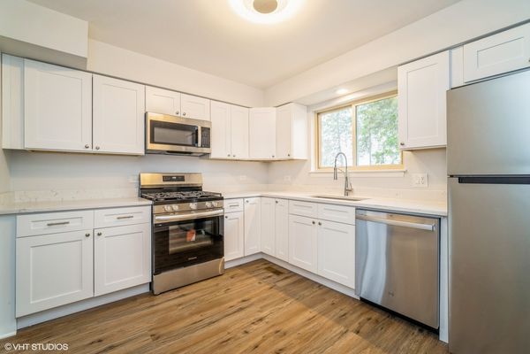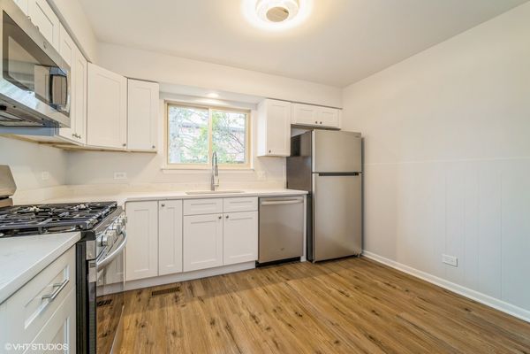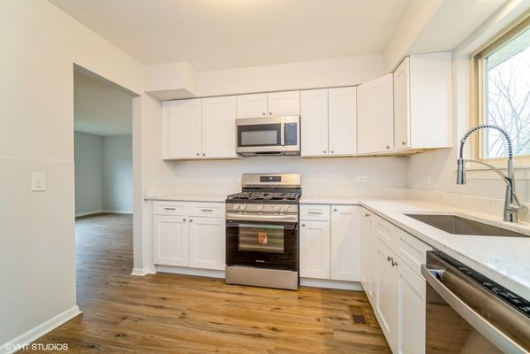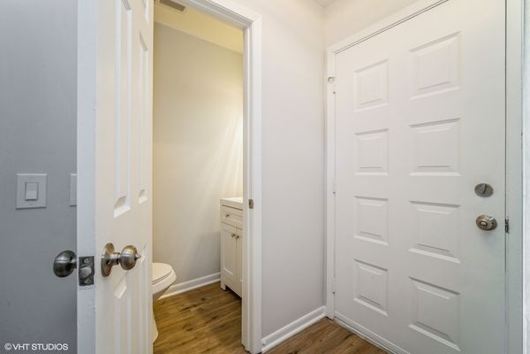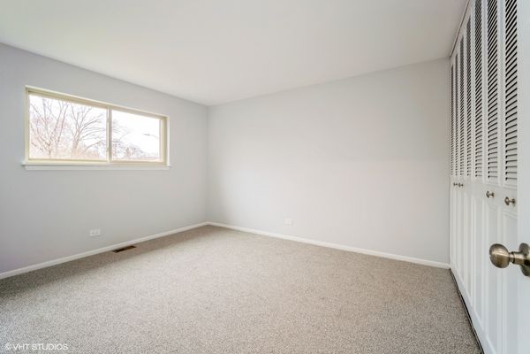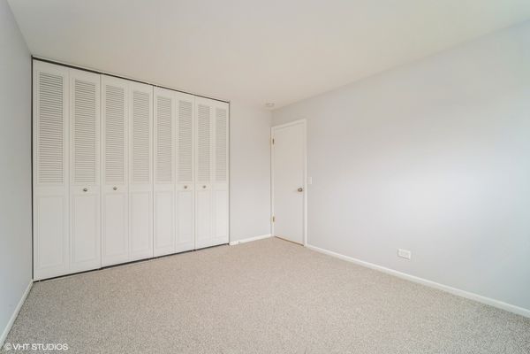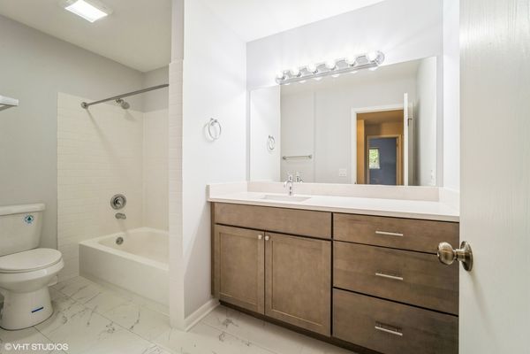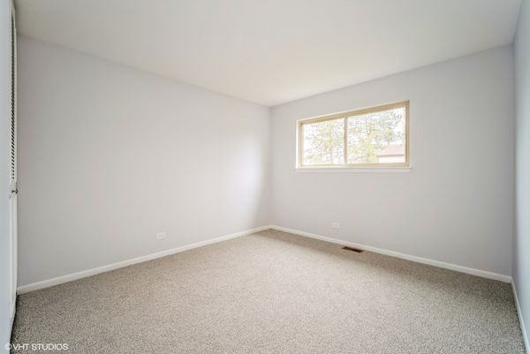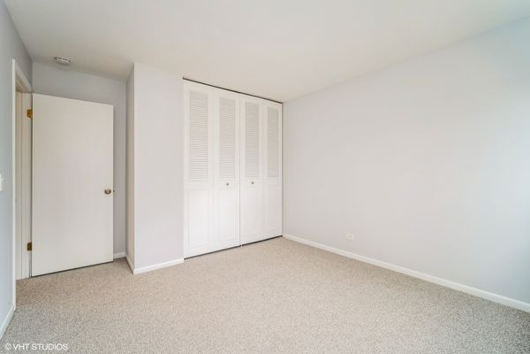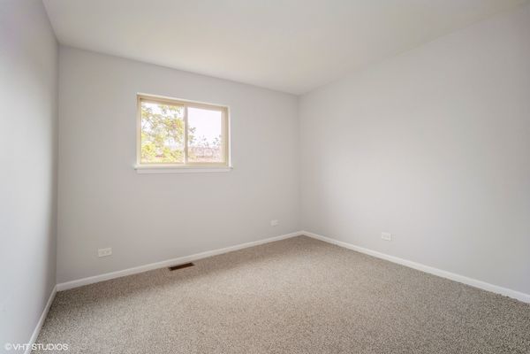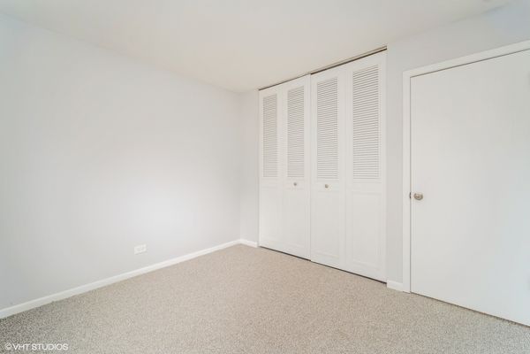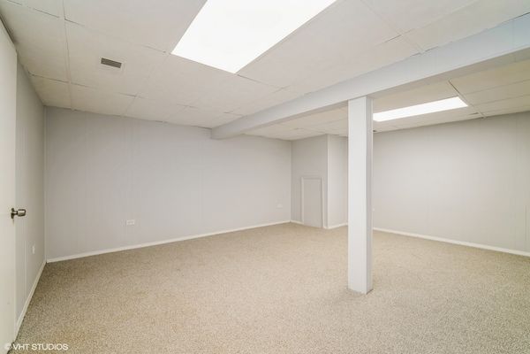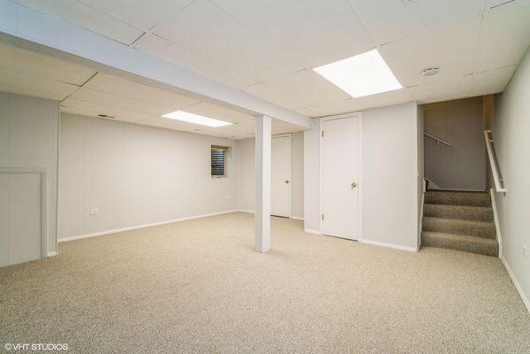1515 Mohawk Trail
Wheeling, IL
60090
About this home
Welcome to this stunning end unit nestled in the charming Village of Wheeling! Boasting a prime location and a host of recent upgrades, this residence offers the epitome of modern comfort and style. As you step inside, you'll immediately notice the gleaming new vinyl floors that seamlessly flow throughout the spacious living areas. New windows installed this year! The heart of the home is the brand-new kitchen, featuring quartz countertops and stainless-steel appliances. This home offers three generously sized bedrooms, each adorned with ample closet spaces. The newly remodeled bathroom features beautiful finishes and new tiling. Additionally, a convenient powder room located on the main floor. Downstairs, the fully finished basement welcomes you with new carpeting, providing an ideal setting for a cozy family room, home office, or entertainment area. The inclusion of a washer and dryer in the basement adds convenience to your daily routine. The concrete pad right outside of the sliding door is perfect for grilling and enjoying the warm weather. Located in the sought-after Village of Wheeling, residents enjoy access to a host of amenities, including parks, shopping centers, restaurants, and recreational facilities.
