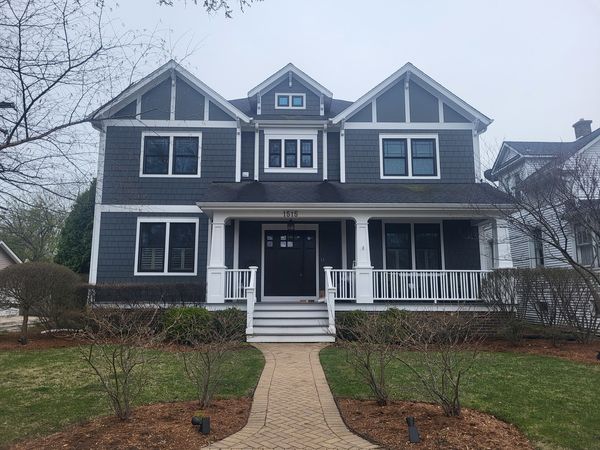1515 Gregory Avenue
Wilmette, IL
60091
About this home
Welcome to this stunning home in the coveted McKenzie school district where the conveniences of downtown Wilmette and the charm of a quiet neighborhood go hand in hand. Built in 2011, this beauty has 4 floors of luxury living space with a floorplan that offers extensive light and spacious rooms for both entertaining and quality family time. The circular first floor layout highlights the open kitchen with enormous island, casual eating space and family room featuring a stone fireplace. Outside the kitchen is a large deck leading to the oversized, fenced yard. For more formal occasions, there is a gorgeous living room with coffered ceiling and elegant dining room. Work from home has never been easier from the sunny first floor office. Pass though the large mudroom with custom cubbies and charge your electric vehicle in the coveted, but rarely found, attached garage. On the second floor you will find the primary suite comprised of large bedroom, two closets and spa like bath with soaking tub and separate shower. In the additional three generous bedrooms on this floor, one has an ensuite bath while the others share a well equipped hall bath. Heading up to the finished third floor, you will find the sunny loft with skylights and a full bath. This flex space could be used as an additional office, or just a fun kid's hangout. Don't forget the finished basement which includes a stylish bar area, large second family room, exercise space, 5th bedroom, full bath and storage. With the high ceilings and plenty of windows, you will love spending time in this space. The exterior is Hardie board siding and stone with a large, welcoming front porch.
