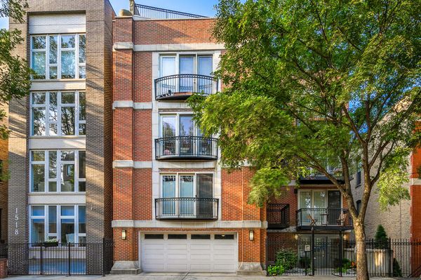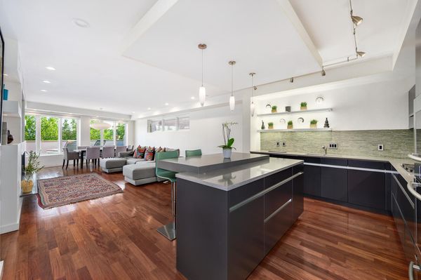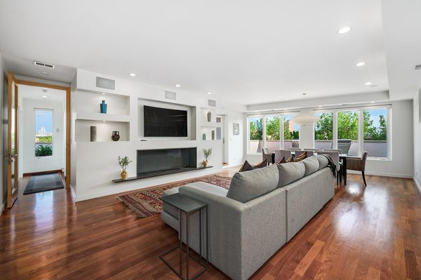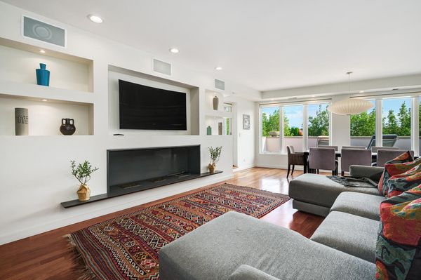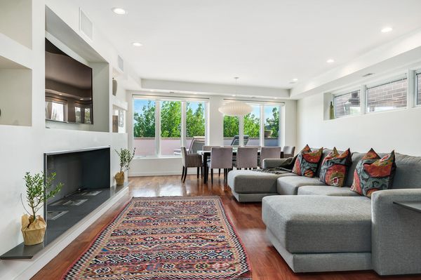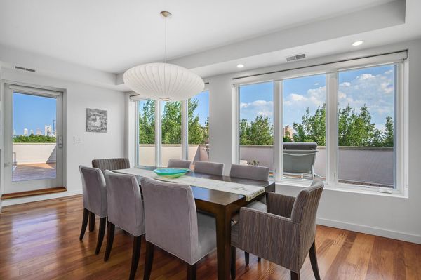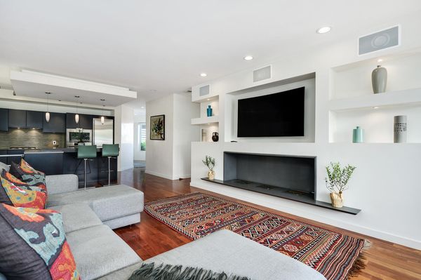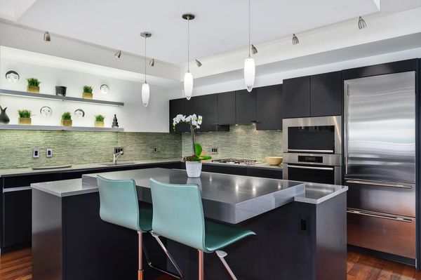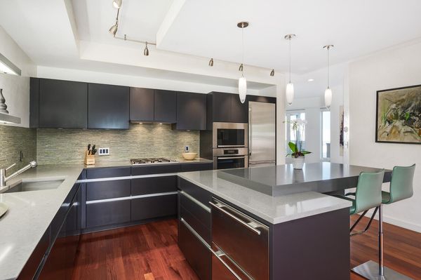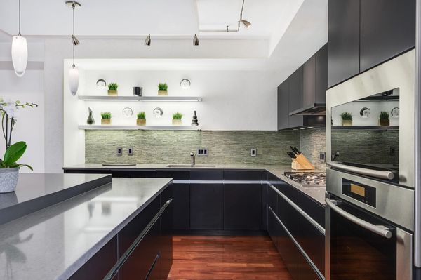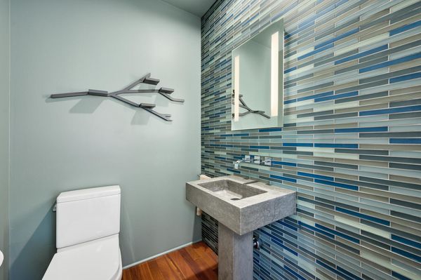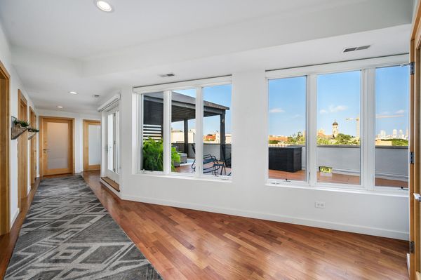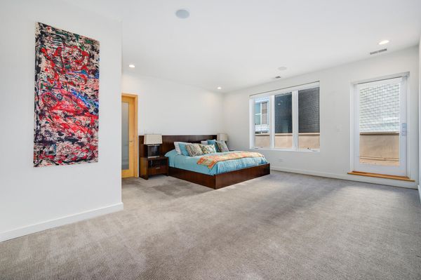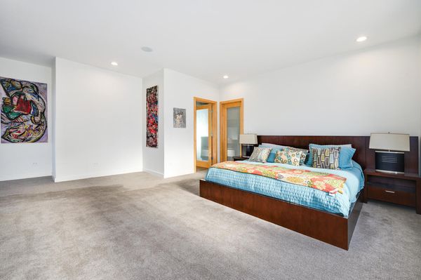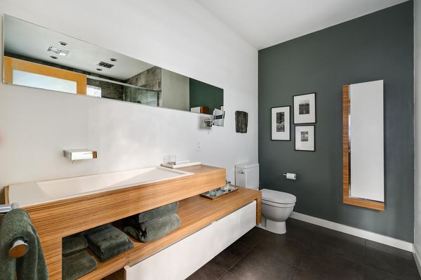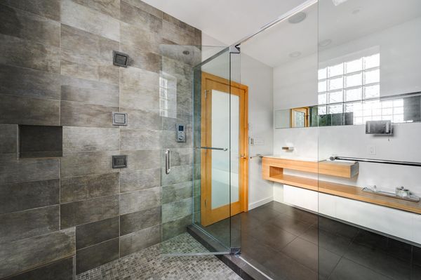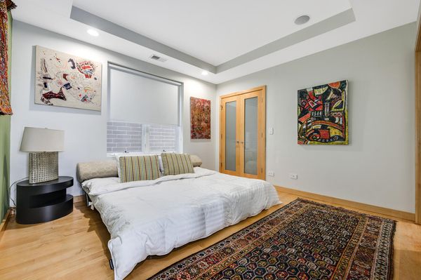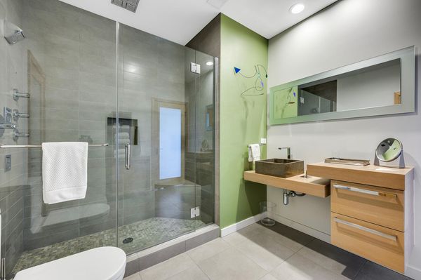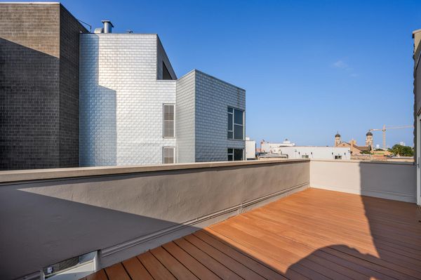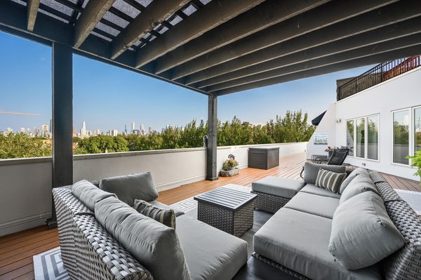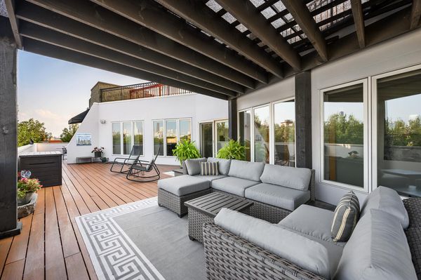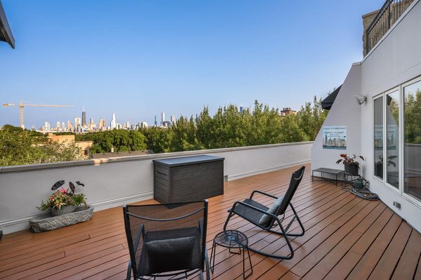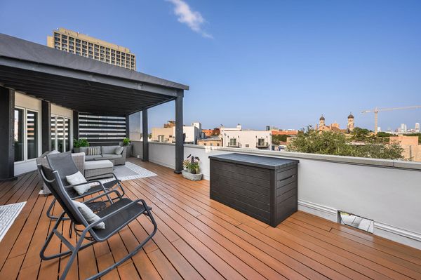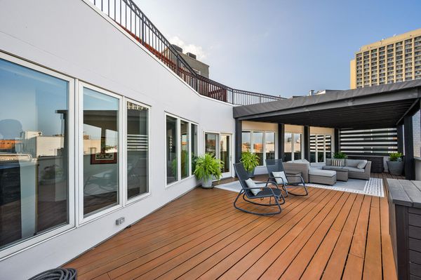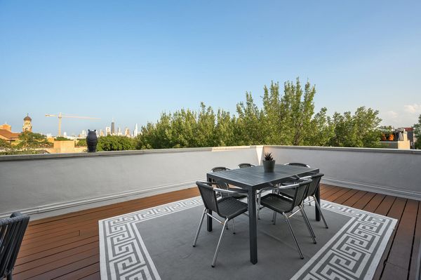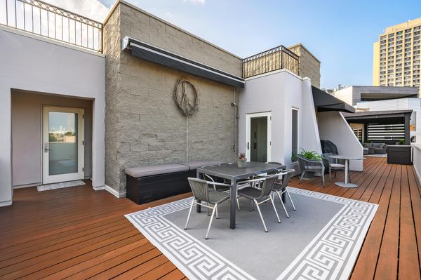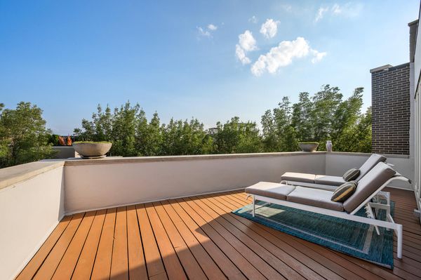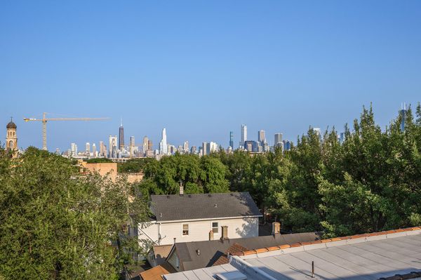1514 W Thomas Street Unit PH
Chicago, IL
60642
About this home
First Time on the Market - This Uniquely Stylish Penthouse Unit Offers 2400 SF of Interior Living Space and Over 1500 SF Outdoor Living Space with 180 Degree Skyline Views. This Unit is the Epitome of Indoor/Outdoor Luxury Living. Elevator Opens Directly to Your Unit. Top Floor of a 5 Story Building Built on a Double Lot on a Beautiful Tree Line Street in West Town. Beautifully Designed Oversized Living Room / Dining Room. Kitchen Features Exquisite Finishes and Top of the Line Appliances and Refrigerator Drawers. Three Large Bedrooms - Extra Large Primary Suite With Modern En Suite Bath, Organized Walk In Closet and Private Back Deck. The Second Bedroom Can Accommodate a King Size Bed and Has En Suite Bath. In Unit Washer and Dryer. One Indoor Heated Parking Space Included. Unit has Been Used as Developers Pied-a-terre Since It was Built. Perfectly Located Just 2 Blocks to the Blue Line (downtown within Minutes /Ohare in less than 30) as well as the 90/94 Highway Entrance Ramps. Walk to Division Street and Chicago Avenue Bars, Restaurants and Shops. One of the Most Convenient Locations in the City! Too Much To Mention - Do Not Miss This Listing. Turn Key and Move In Ready.
