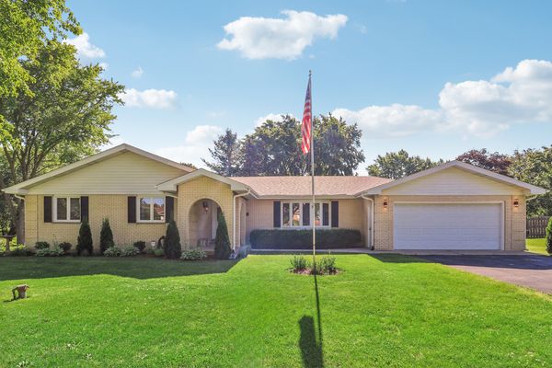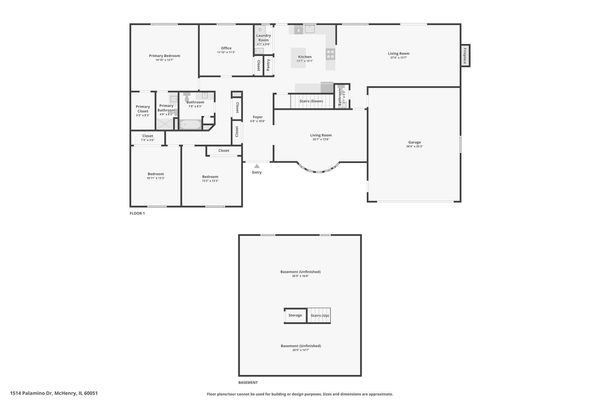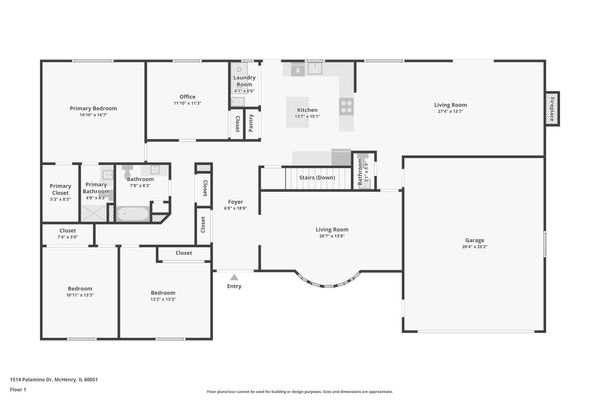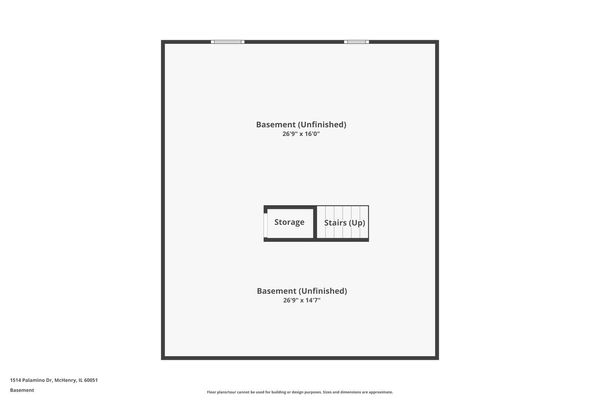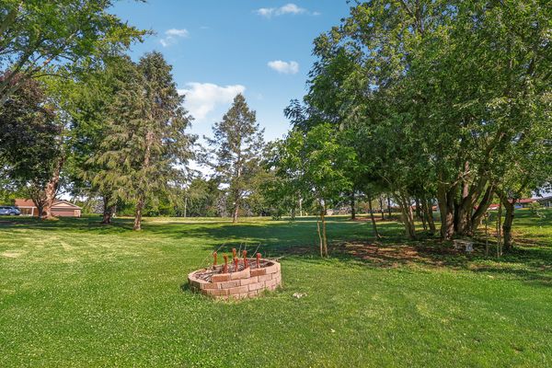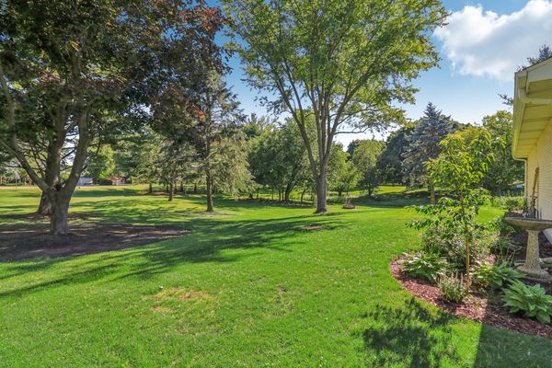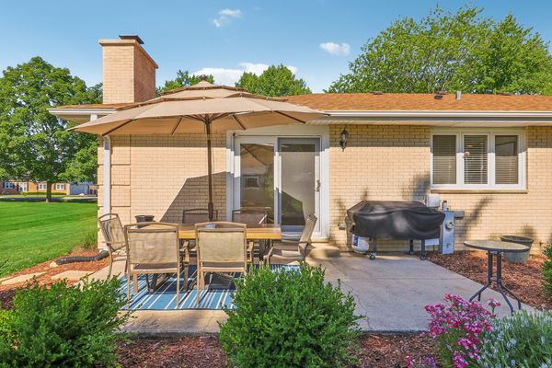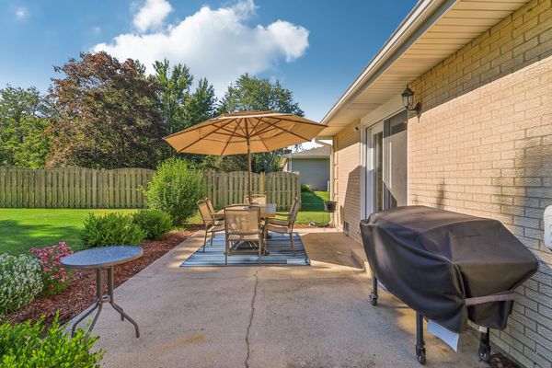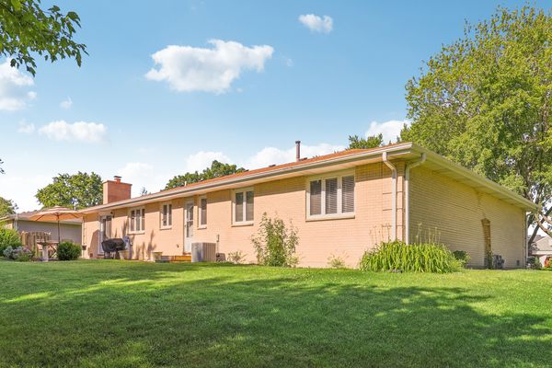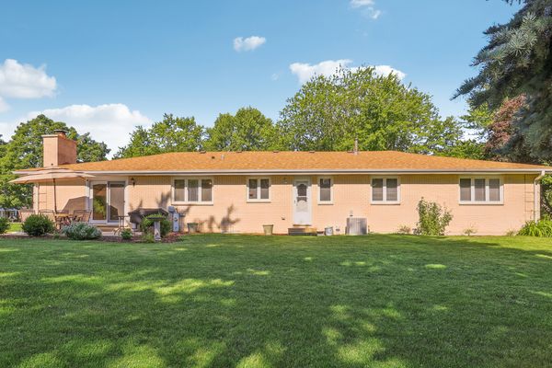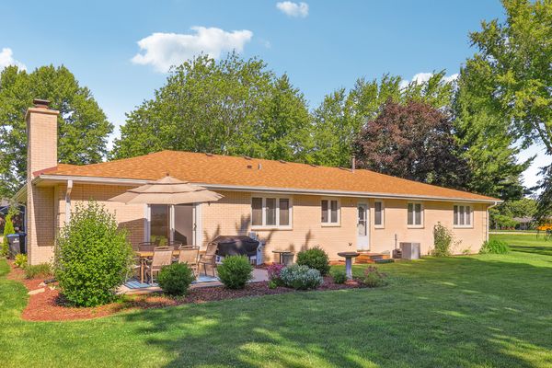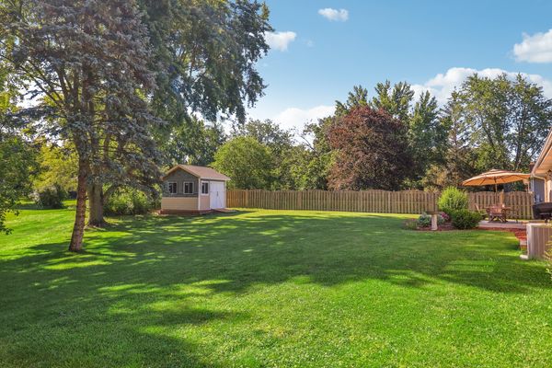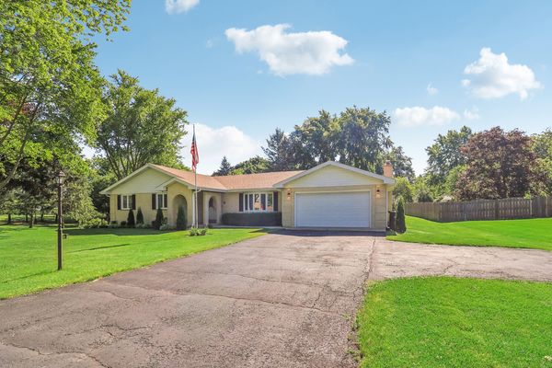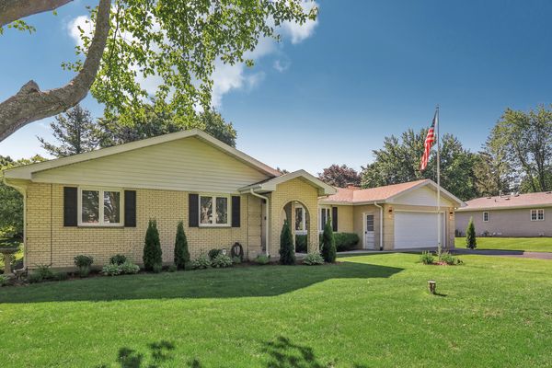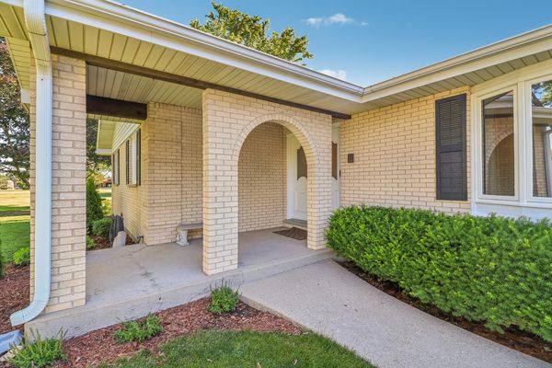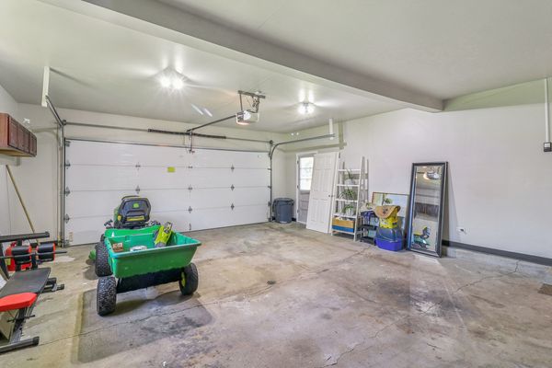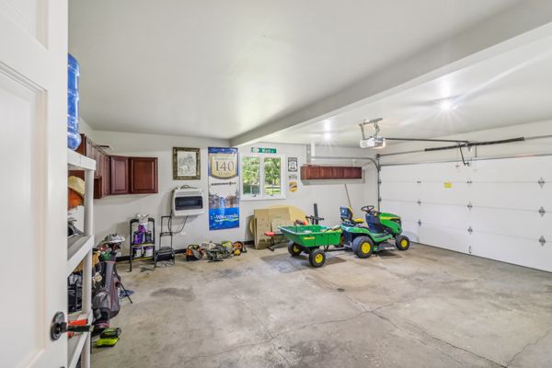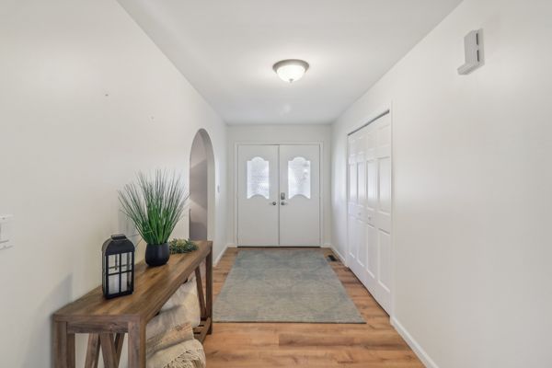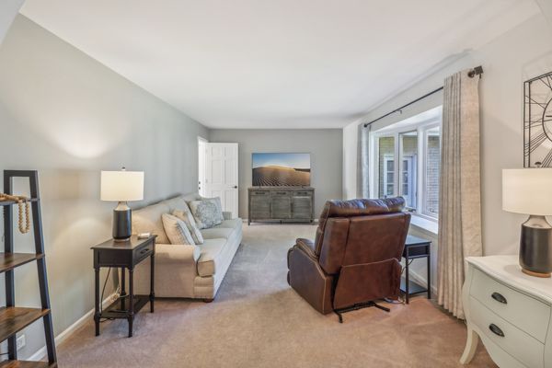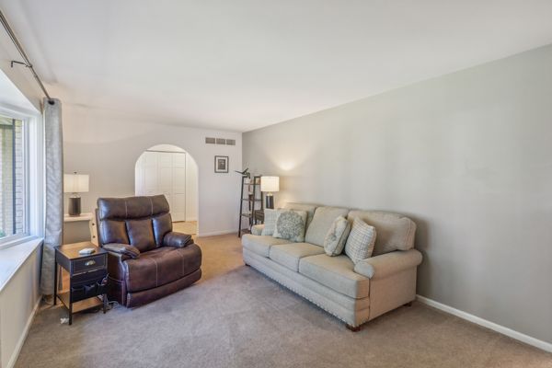1514 Palamino Drive
McHenry, IL
60050
About this home
This charming brick ranch is nestled on a spacious 1.1 acre corner lot in Val Mar Estates, offering a tranquil country setting with convenient access to downtown amenities. Located less than 2 miles from the McHenry Riverwalk and an array of shops and restaurants along RT31, it blends modern comforts with classic architectural features. The home has been recently remodeled and features four bedrooms (4th bedroom currently being used as office), two and a half bathrooms, including a living room with a beautiful bay window perfect for a home office or learning space. The open concept gourmet kitchen is bathed in natural light, showcasing elegant white cabinetry, modern hardware, stainless steel appliances, quartz countertops, and a striking island. A spacious combo dining and family room boasts a brick fireplace and sliding door leading to the backyard and expansive concrete patio, ideal for outdoor gatherings. The master bedroom includes a walk-in closet and private bath, with three additional bedrooms and 1.5 baths completing the main level. A partially unfinished basement awaits your personal touch. Recent upgrades include an electric panel in 2017, a new roof in 2019, updated HVAC in 2020, new flooring in 2020, a gas range in 2021, and refreshed interiors with freshly painted walls, trim, doors, front door, and exterior windows in 2022.
