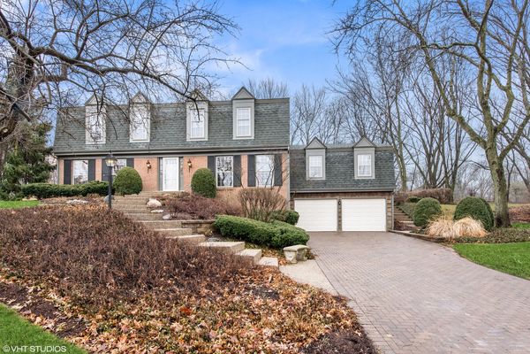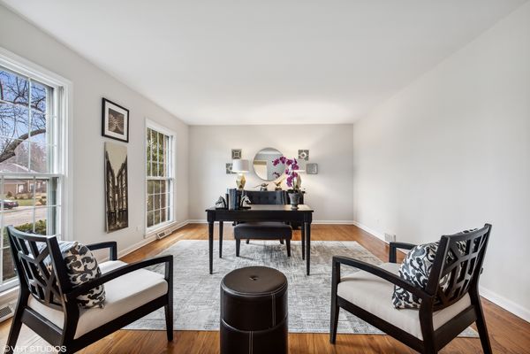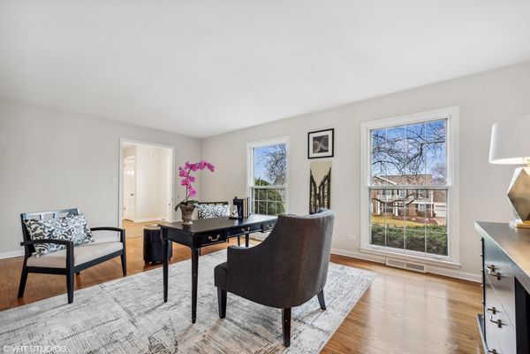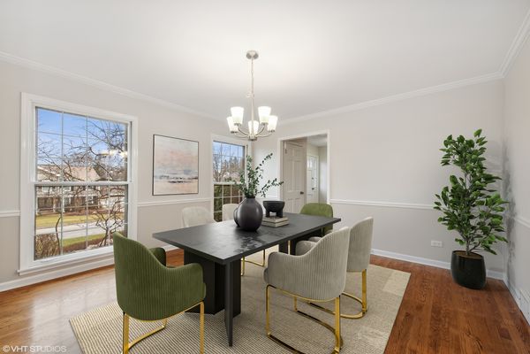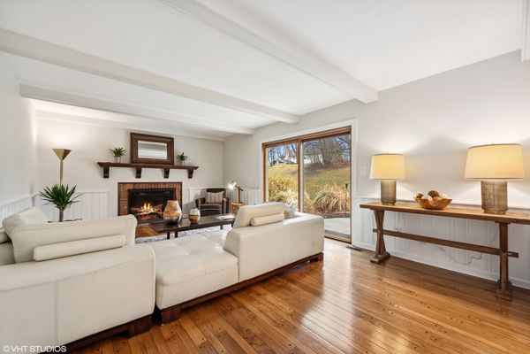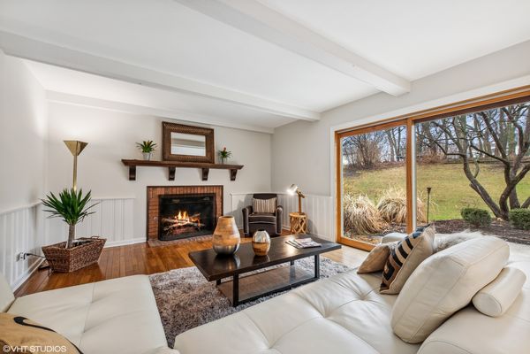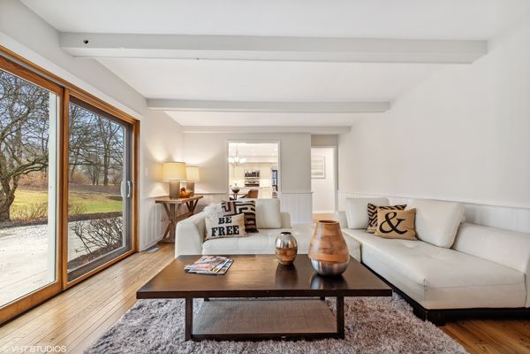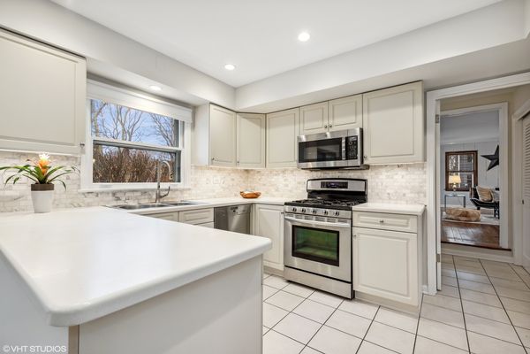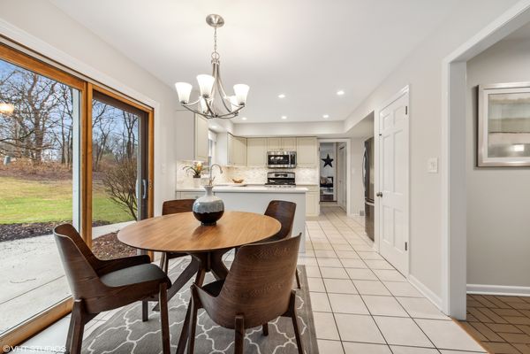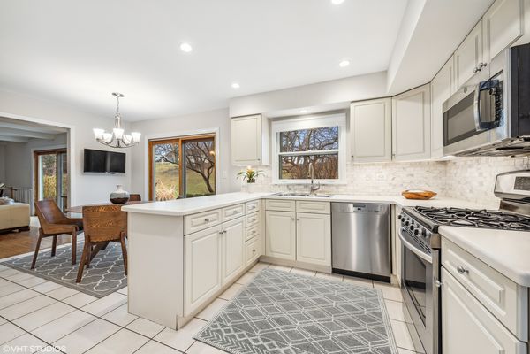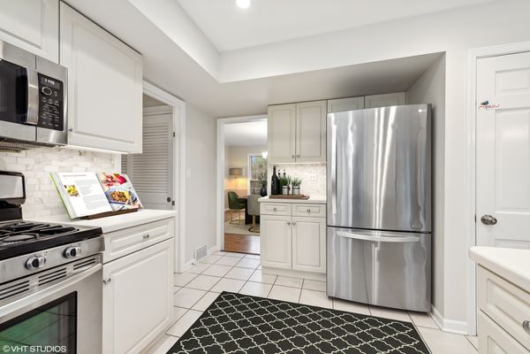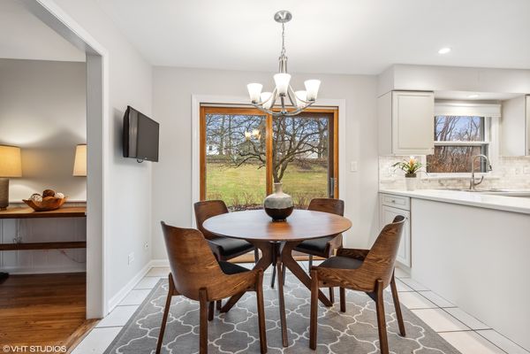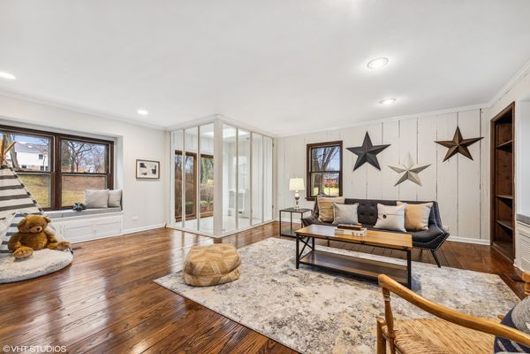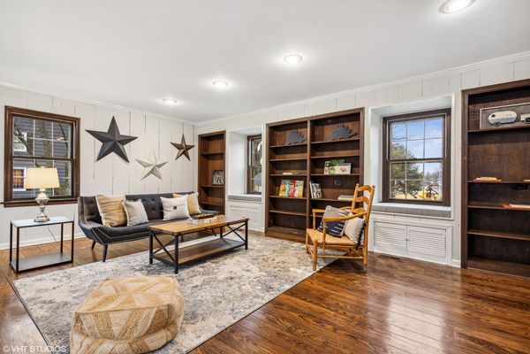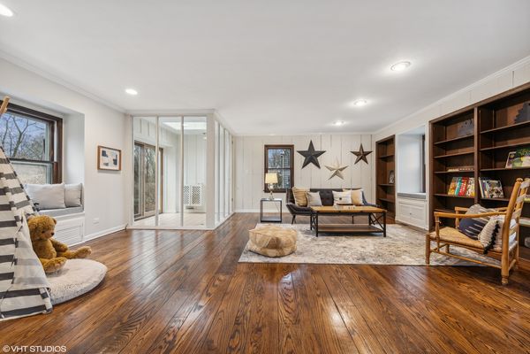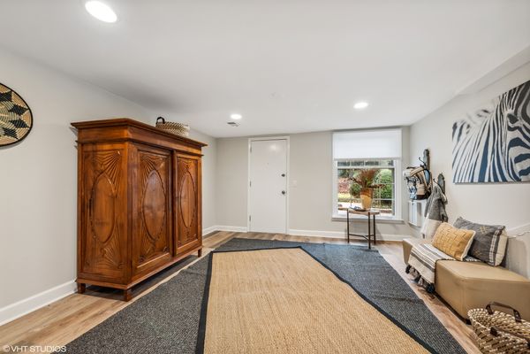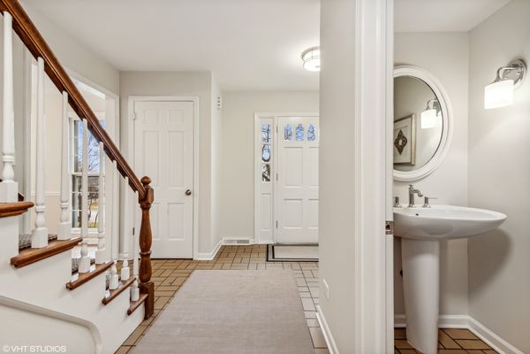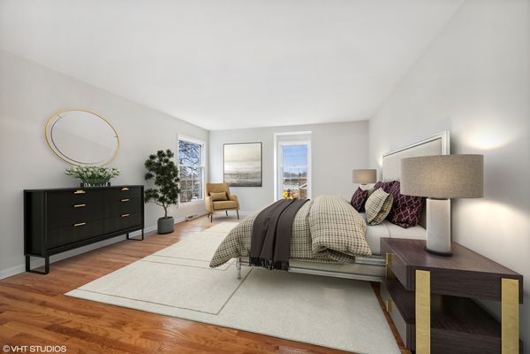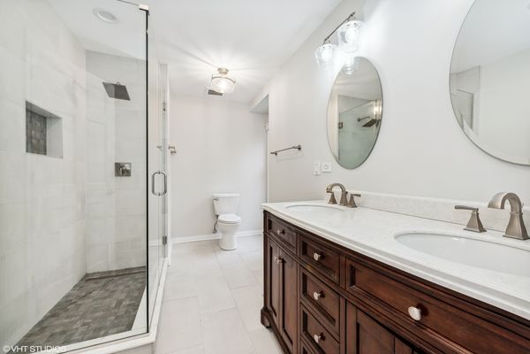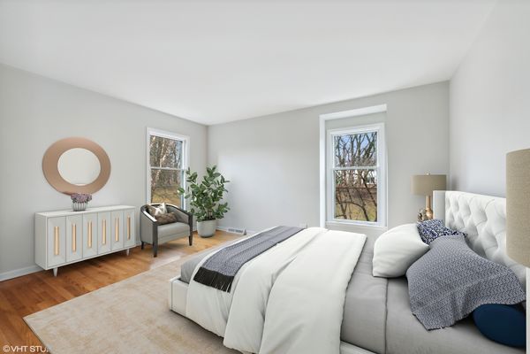1513 S Lake Shore Drive
Barrington, IL
60010
About this home
Sitting perfectly in beautiful Fox Point! Overlooking Lake Louise, this turnkey, executive Barrington home has it all! Entertain in the grand great room, featuring a lovely windowed greenhouse room, and multiple built ins! Escape to the full size family room with wainscoting, beamed ceiling, and a wood burning fireplace! Enjoy the beautiful, professionally landscaped yard from the adjacent kitchen and eating area. The all white, gourmet kitchen features stainless steel appliances, and loads of counter space! A separate formal dining room, and large living room or office complete the first floor, all with gleaming hardwood floors! Relax on the patio, enjoy the lake views, or wander the winding streets to the neighborhood pool with clubhouse! Upstairs features four extra large bedrooms with ample closets and updated baths. The walkout basement features a finished, light filled office, or playroom, and extra space waiting to be designed with your special plans! This home offers so much! High end brick paver driveway, an in ground irrigation system, bright new paint and new insulation-nothing to do but move in and enjoy! Light and bright, this well maintained exquisite home is perfect for all seasons. Come and enjoy all that the Fox Point neighborhood has to offer~private pool, clubhouse and lake rights make it a special place to live. Don't wait, this home will not last. Welcome home!
