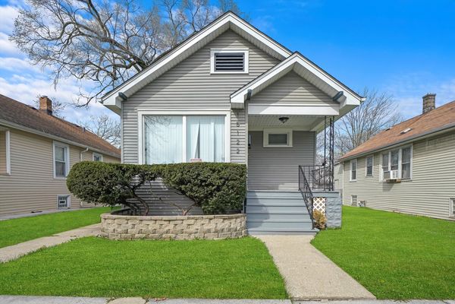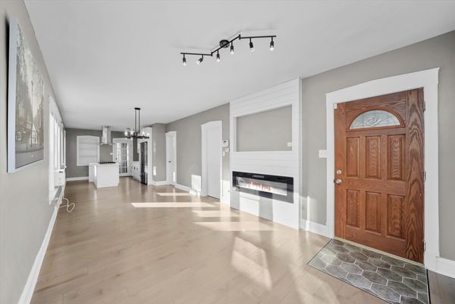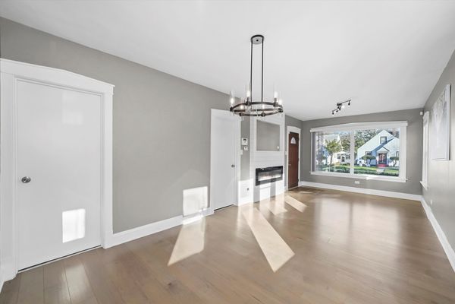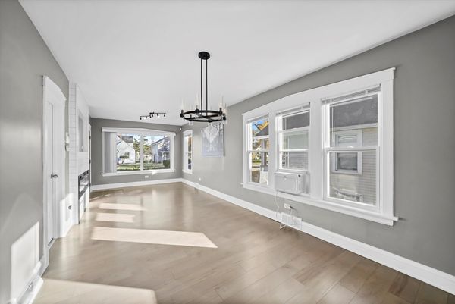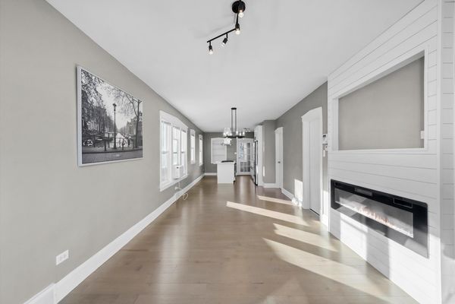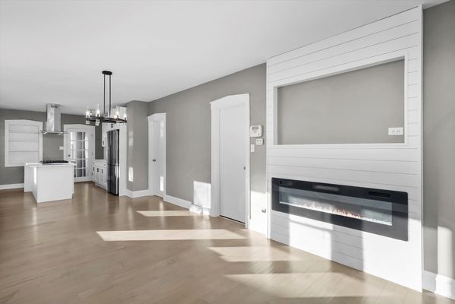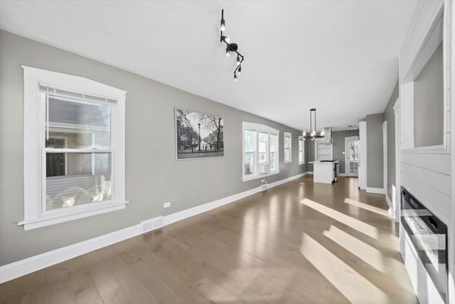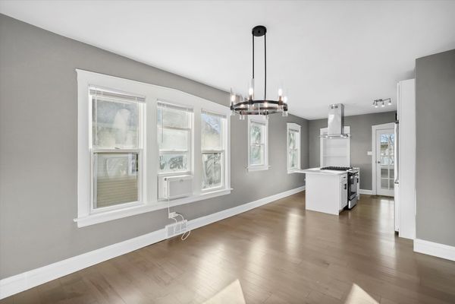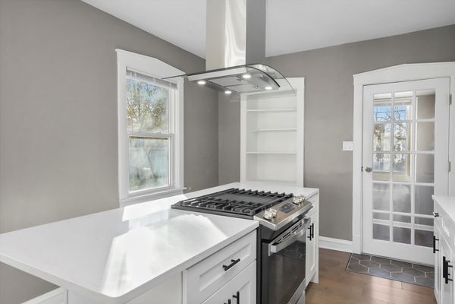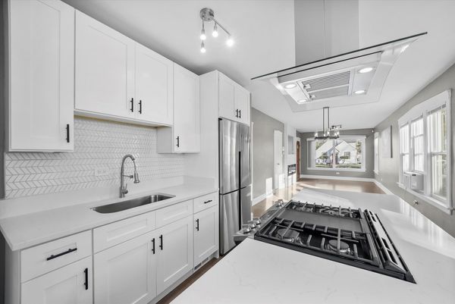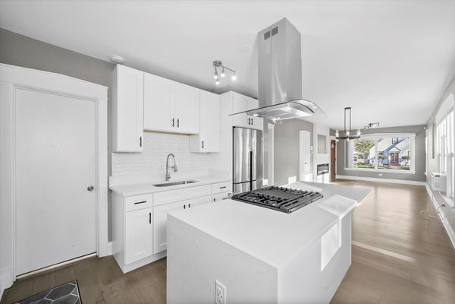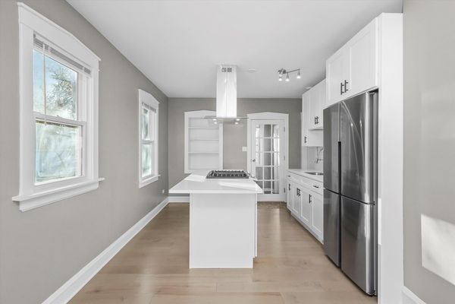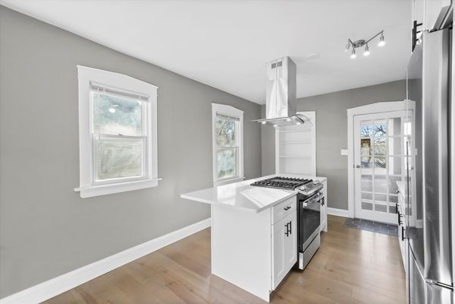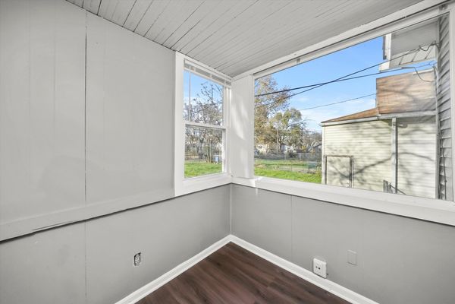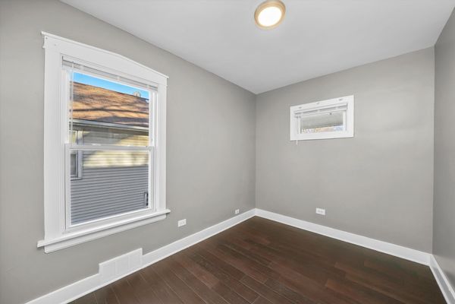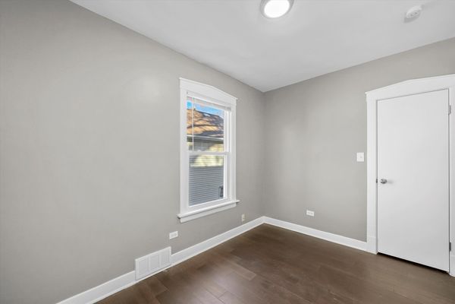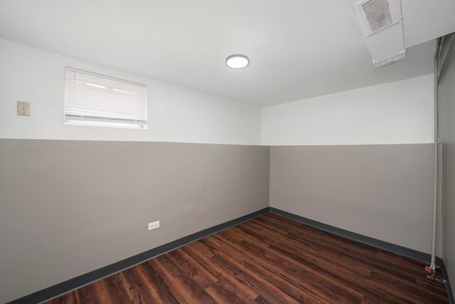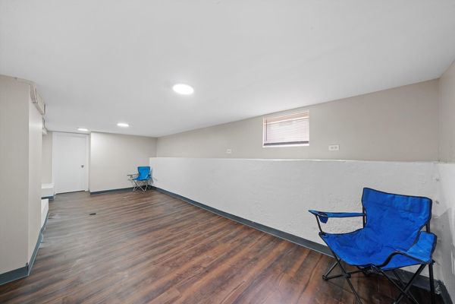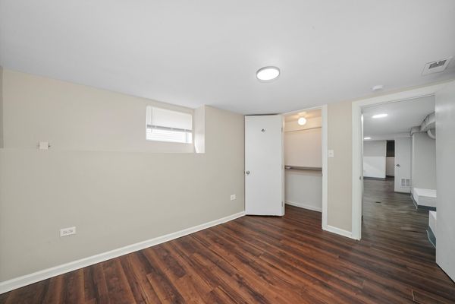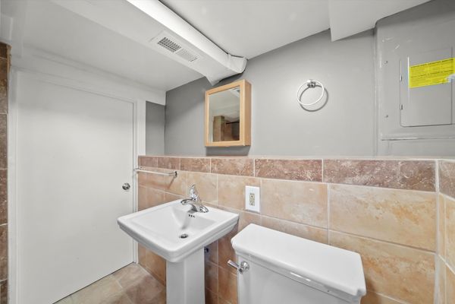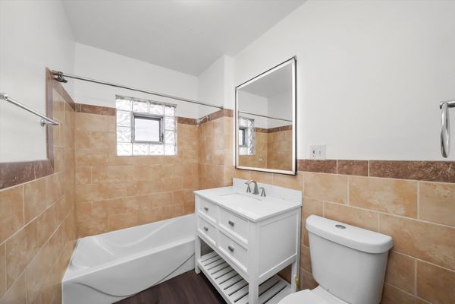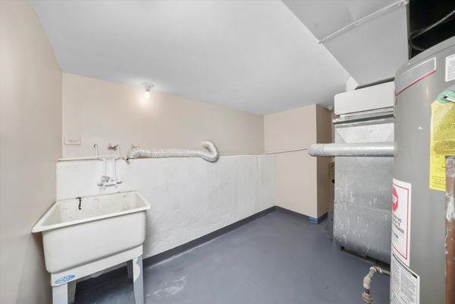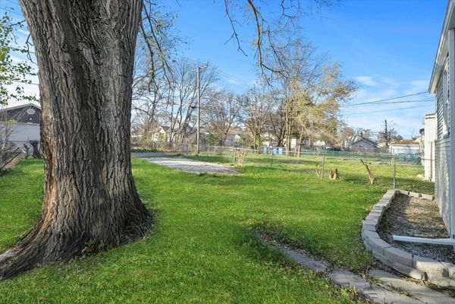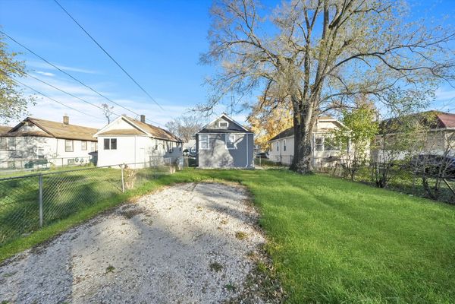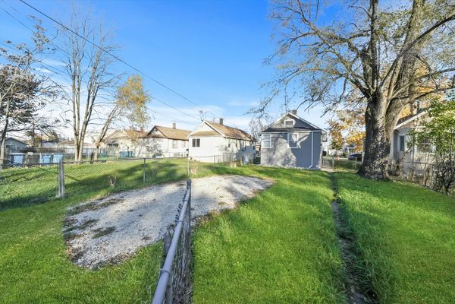15122 Ashland Avenue
Harvey, IL
60426
About this home
Beautifully updated open floor plan in this 4 bedroom, 2 bath gem on a great block! Features new wood flooring, lighting and plumbing fixtures. Updated landscaping, a newer front porch, beautiful siding and a completely brand new tear off roof! Family room features a built in media wall with integrated electrical outlet and 60" wide LED fireplace. The kitchen living room and dining room feel very open and airy with a flood of natural light from the south and east. Dream kitchen features a quartz waterfall island countertop, quality soft close 42" cabinets, built in stainless steel appliances, including a 360 range hood and counter seating. No detail was spared to give this home that designer look with optimum functionality. Good sized bedrooms with new closet inserts and updated bathrooms. Cozy 4season / office in the rear of the home, and plenty of storage space beneath. The basement has two bedrooms, and a full bath, separate laundry / mechanical room and plenty of well lit space for a second family room. You can see the pride in ownership on this block in the rapidly appreciating community of Harvey, IL. A few benefits include: low taxes once home owner exemptions are applied, plenty of parking on a quiet street or off the alley in the oversized backyard, close proximity to i57, i294, i90, Sibley blvd, state of the art WindCrest casino and entertainment district, a massive Amazon fulfillment facility as well as Northwestern Ingalls memorial hospital less than 8 blocks away. Huntington bank is offering local area incentives of up to $11, 000 in closing cost assistance with no re-payment necessary! Schedule your private tour before it's gone!
