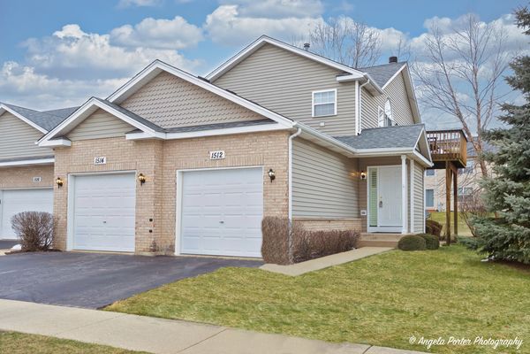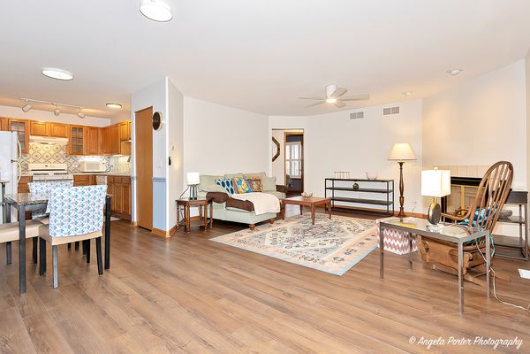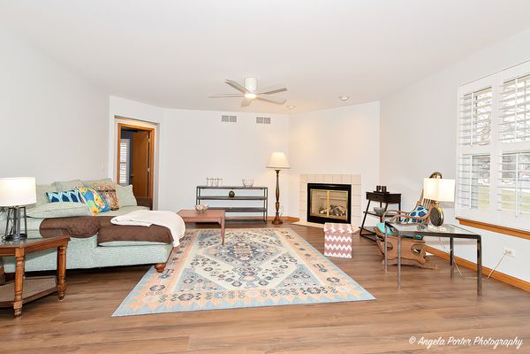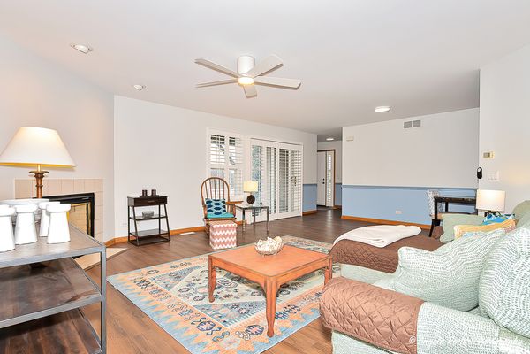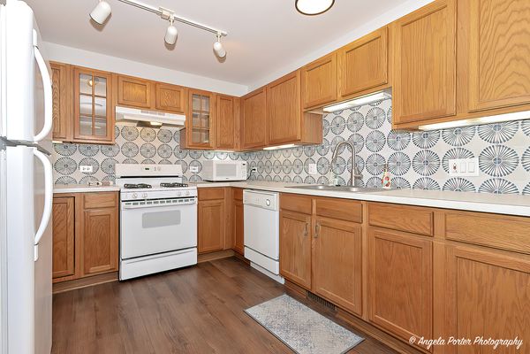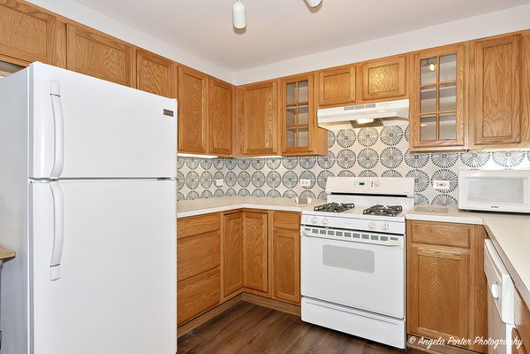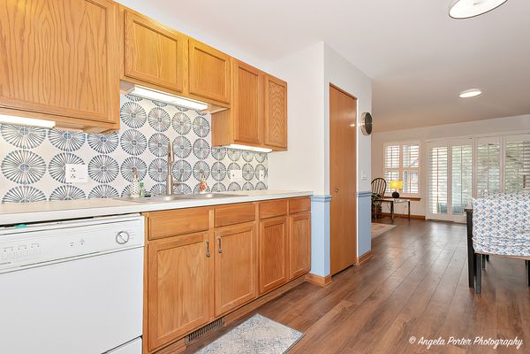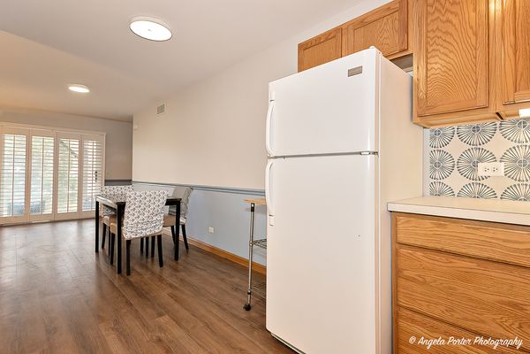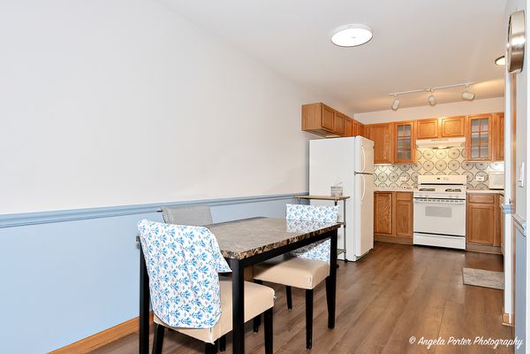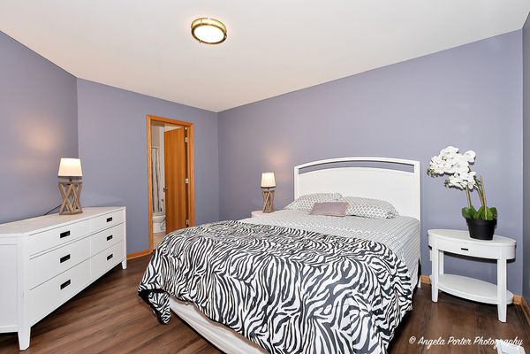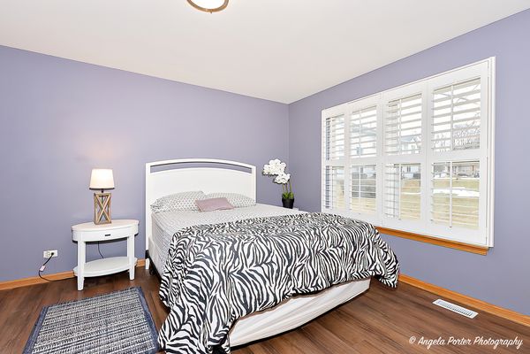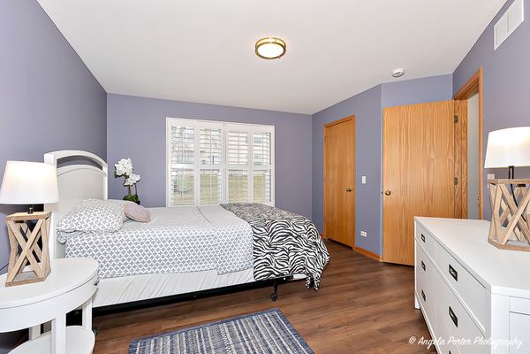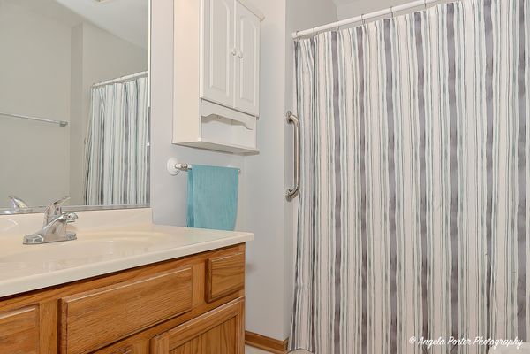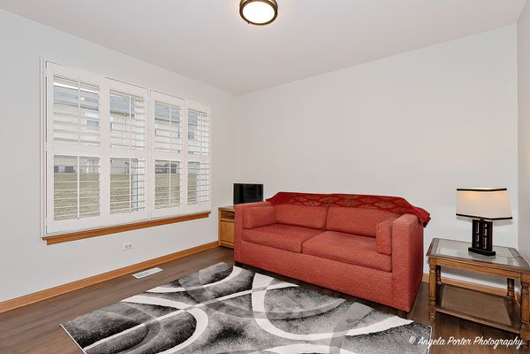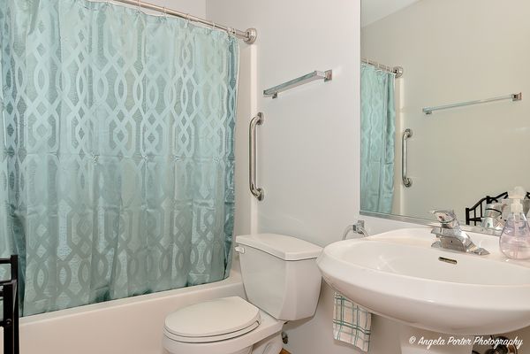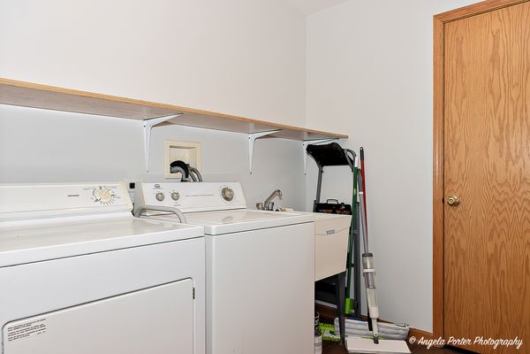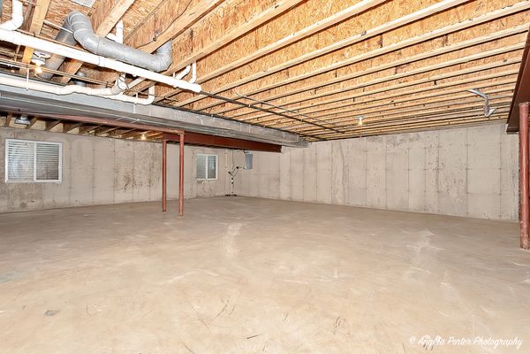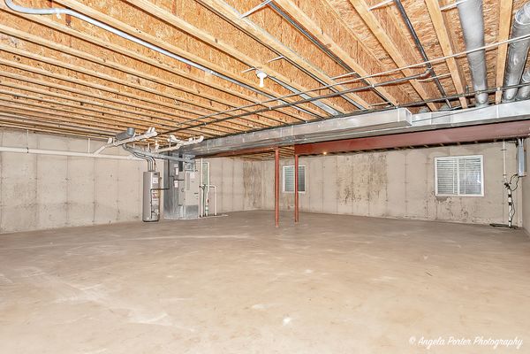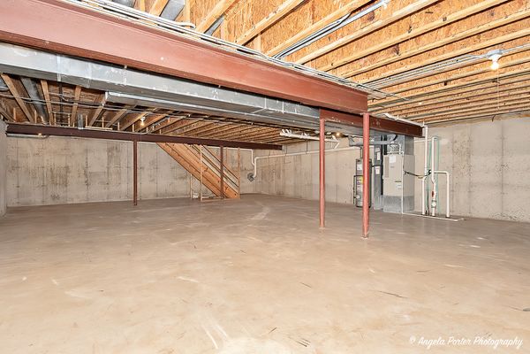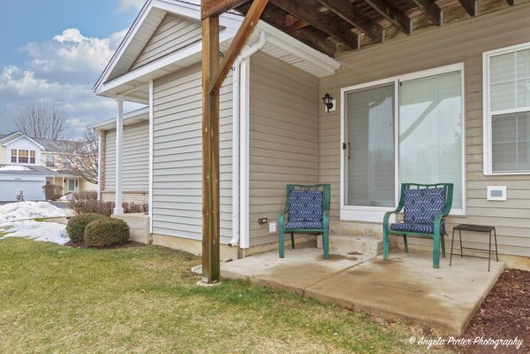1512 Rhett Place
Woodstock, IL
60098
About this home
A FANTASTIC Main Level, End Unit 2 bedroom 2 bath townhome is ready for YOU! During the day, open elegant White Plantation Shutters to fill the open living space with soft sunlight. At night, shake off a wintry chill nestled around the warm glow from the living room fireplace. Combat darker days and frightful winter weather with hearty, comfort foods prepped in the horseshoe Kitchen with LOADS of counter space, cabinetry, under cabinet lighting, pantry and eating area. NEW Vinyl Flooring, NEW Kitchen Backsplash, Freshly Painted, Deep Closets, Convenient Main Floor Laundry with Full Size Washer/Dryer, Attached 1-Car Garage and Low Maintenance. Full, Unfinished Basement provides excellent storage or build out to expand living space. Hurry!
