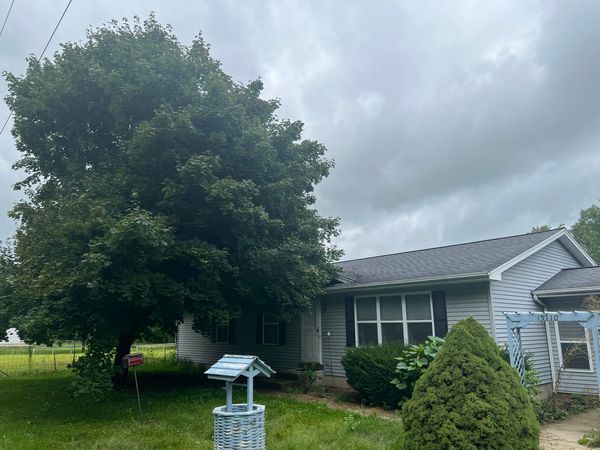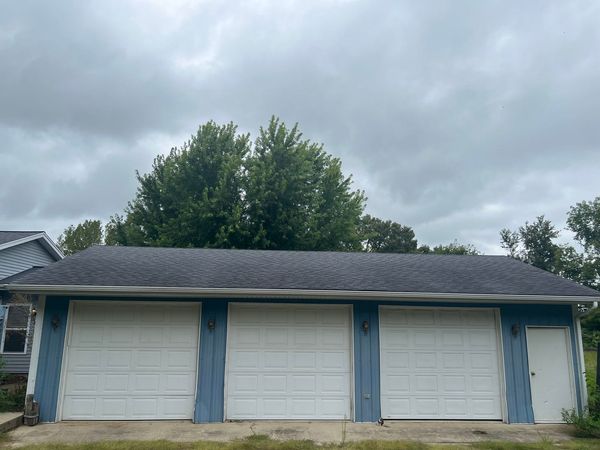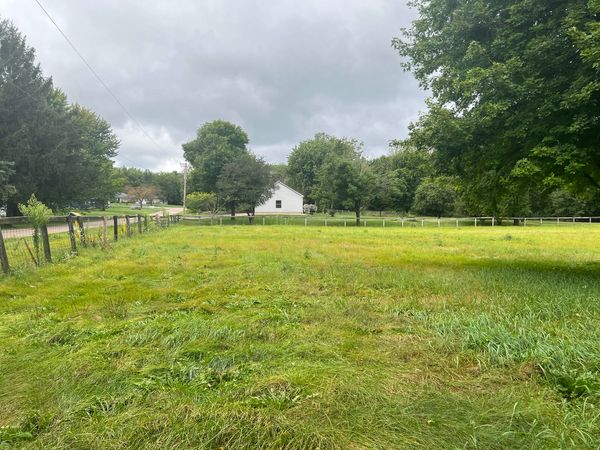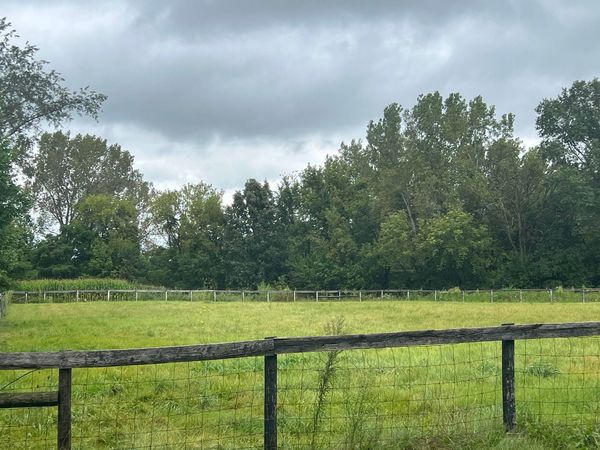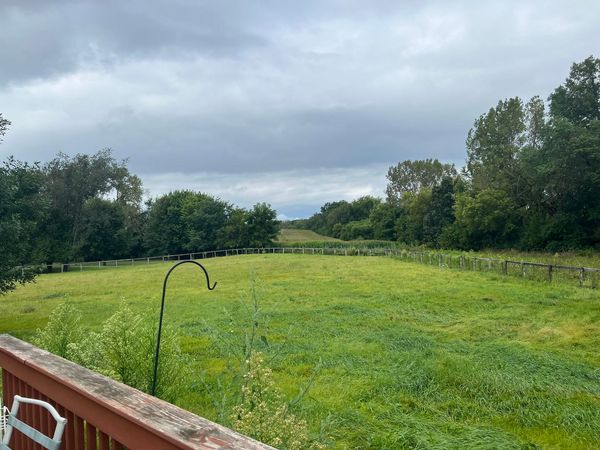15110 Walsh Drive
Woodstock, IL
60098
Status:
Sold
Single Family
3 beds
2 baths
1,560 sq.ft
Listing Price:
$300,000
About this home
RANCH HOME ON 1.32 ACRES! FENCED yard, THREE CAR garage, three bedrooms, HUGE and very dry basement with tall ceilings. The garage is 39' x 23' and has it's own 200amp box. Home will be sold with the remaining items in it and on the property. As-Is.
Property details
Property / Lot Details
Acreage
1.32
Lot Dimensions
367X250X93X372
Lot Size
1.0-1.99 Acres
Main Sq Ft
1560
Model
RANCH
Ownership
Fee Simple
Total Finished/Unfinshed Sq Ft
3120
Total Sq Ft
1560
Type Detached
1 Story
Property Type
Detached Single
Unfinished Basement Sq Ft
1560
Interior Features
Rooms
Additional Rooms
Other Room
Aprox. Total Finished Sq Ft
1560
Square Feet
1,560
Square Feet Source
Estimated
Basement Description
Unfinished
Basement Bathrooms
No
Basement
Full
Bedrooms Count
3
Bedrooms Possible
3
Basement Sq Ft
1560
Dining
None
Disability Access and/or Equipped
No
Baths FULL Count
2
Baths Count
3
Baths Half Count
1
LaundryFeatures
In Bathroom
Total Rooms
5
room 1
Type
Other Room
Level
Main
Dimensions
11X11
room 2
Level
N/A
room 3
Level
N/A
room 4
Level
N/A
room 5
Level
N/A
room 6
Level
N/A
room 7
Level
N/A
room 8
Level
N/A
room 9
Level
N/A
room 10
Level
N/A
room 11
Type
Bedroom 2
Level
Main
Dimensions
15X11
room 12
Type
Bedroom 3
Level
Main
Dimensions
12X10
room 13
Type
Bedroom 4
Level
N/A
room 14
Type
Dining Room
Level
N/A
room 15
Type
Family Room
Level
Main
Dimensions
18X14
room 16
Type
Kitchen
Level
Main
Dimensions
20X14
Type
Eating Area-Breakfast Bar, Eating Area-Table Space, Pantry-Closet
room 17
Type
Laundry
Level
Main
Dimensions
7X6
room 18
Type
Living Room
Level
N/A
room 19
Type
Master Bedroom
Level
Main
Dimensions
14X13
Bath
Full
Virtual Tour, Parking / Garage, Exterior Features, Multi-Unit Information
Age
21-25 Years
Approx Year Built
2000
Parking Total
3
Exterior Building Type
Other
Parking On-Site
Yes
Garage Type
Attached
Parking Spaces Count
3
Parking
Garage
MRD Virtual Tour
None
School / Neighborhood, Utilities, Financing, Location Details
Air Conditioning
Central Air
Area Major
Bull Valley / Greenwood / Woodstock
Corporate Limits
Unincorporated
Directions
From Route 14, north on Rose Farm Road, West onto Walsh Dr, property on Right.
Elementary School
Mary Endres Elementary School
Elementary Sch Dist
200
Heat/Fuel
Natural Gas
High Sch Dist
200
Sewer
Septic-Private
Water
Private Well
Jr High/Middle School
Northwood Middle School
Jr High/Middle Dist
200
Township
Hartland
Financials
Financing
FHA
Investment Profile
Residential
Tax/Assessments/Liens
Frequency
Not Applicable
Assessment Includes
None
Master Association Fee Frequency
Not Required
PIN
0726427004
Special Assessments
U
Taxes
$6,815
Tax Exemptions
Homeowner, Senior
Tax Year
2023
$300,000
Listing Price:
MLS #
12152068
Investment Profile
Residential
Listing Market Time
52
days
Basement
Full
Type Detached
1 Story
Parking
Garage
List Date
08/30/2024
Year Built
2000
Request Info
Price history
Loading price history...
