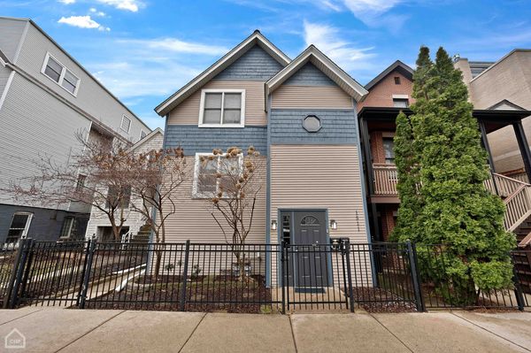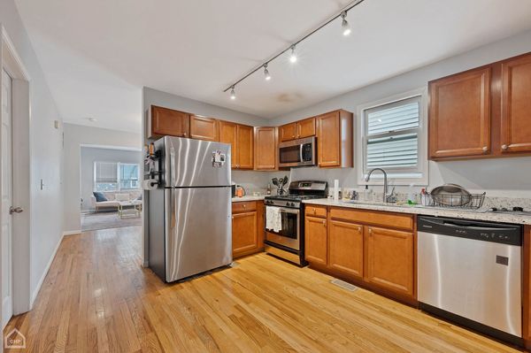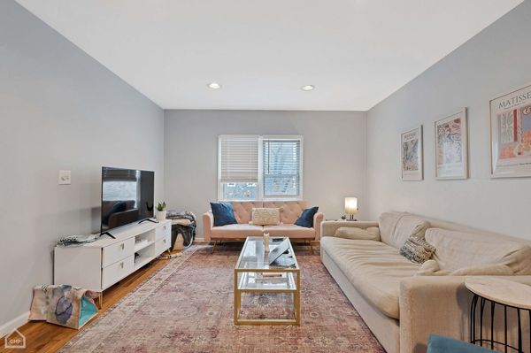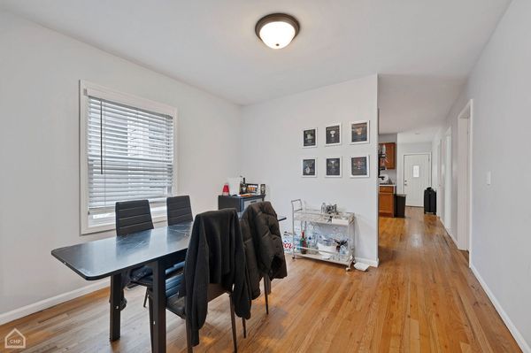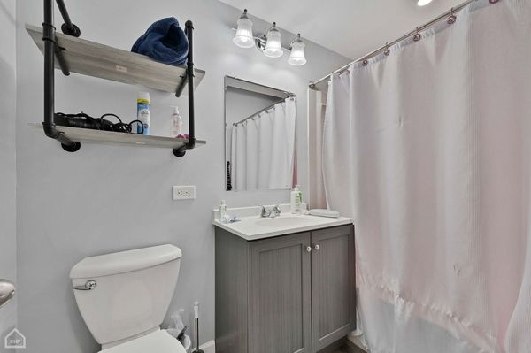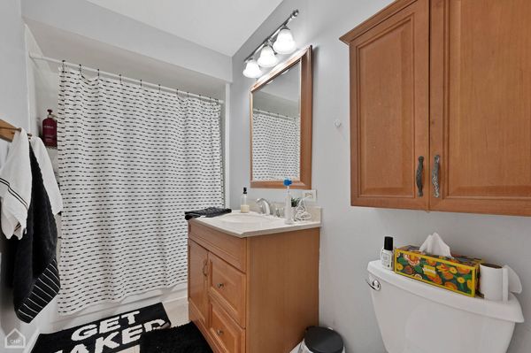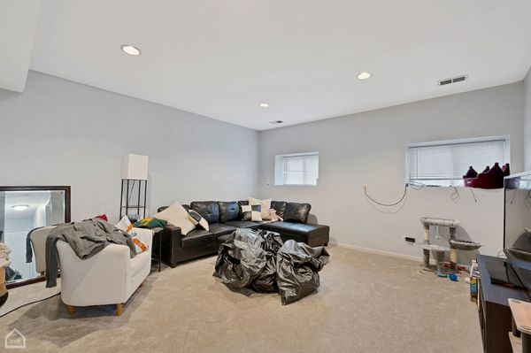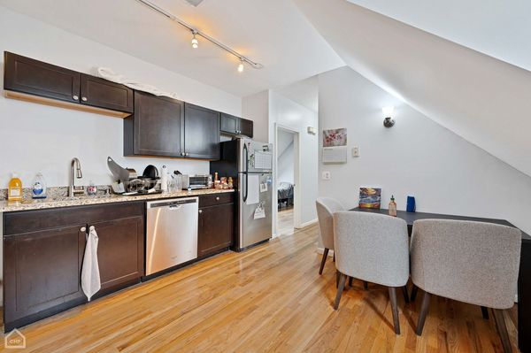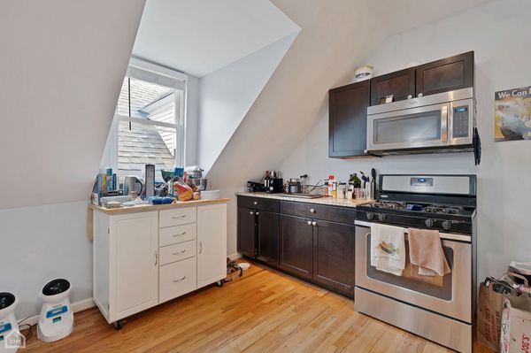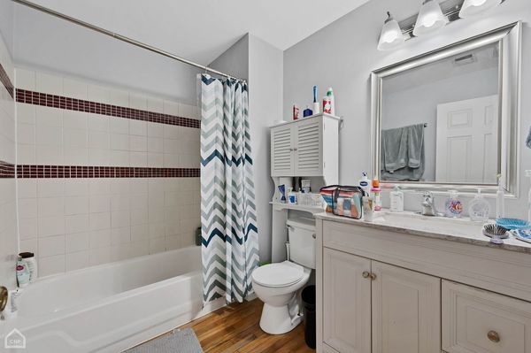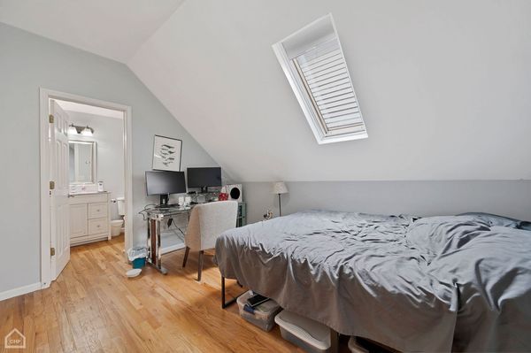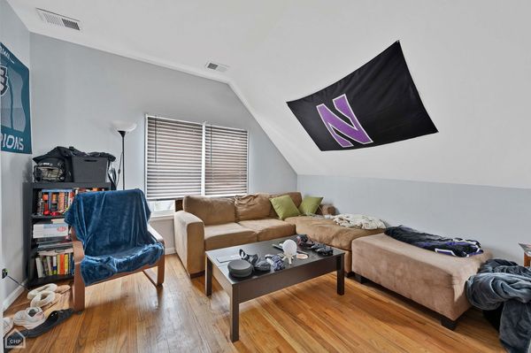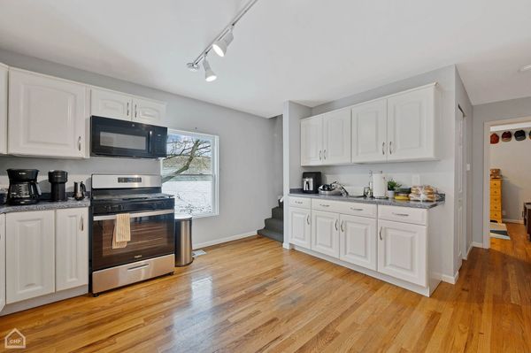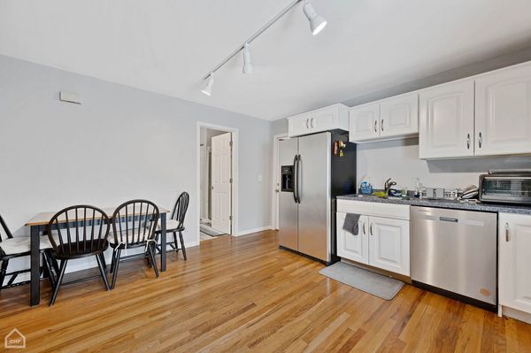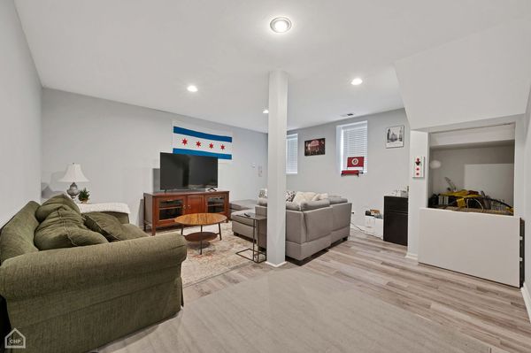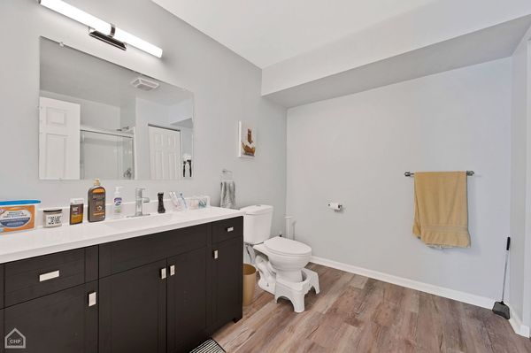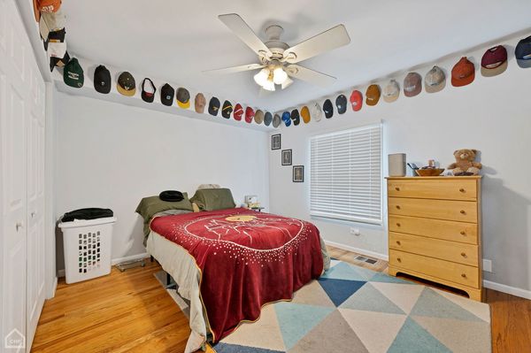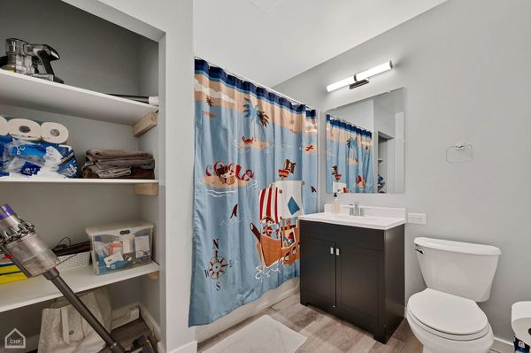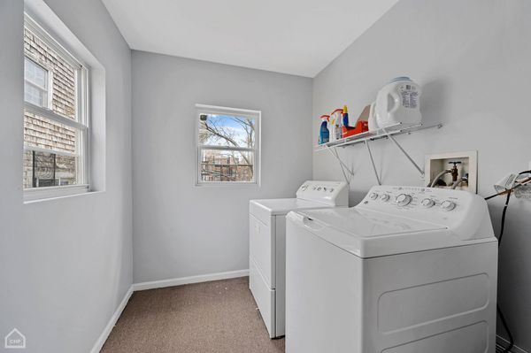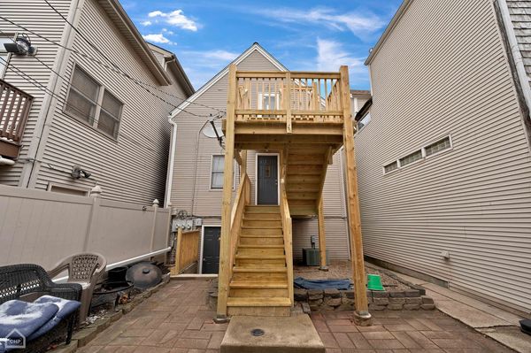1511 W Nelson Street
Chicago, IL
60657
About this home
Located in the desirable Lakeview area of Chicago. This unique property includes a two-unit main house plus a rear coach house. The main house features a 4-bedroom, 2-bathroom duplex and a 2-bedroom, 2-bathroom unit on the top floor, both with high-end finishes like hardwood floors, granite countertops, and stainless steel appliances. Each unit has its own HVAC system, and there's shared common laundry. The separate coach house offers 4 bedrooms, 3 bathrooms, and the convenience of in-unit laundry, plus granite countertops and stainless steel appliances. Recent updates include a new roof on the main house (2019), a new furnace in the coach house (March 2022), new plumbing and windows (2024 for plumbing, various dates for windows), and updated appliances and renovations throughout, including remodeled bathrooms and new flooring in select areas.
