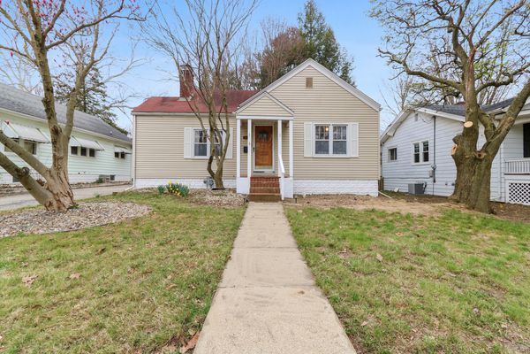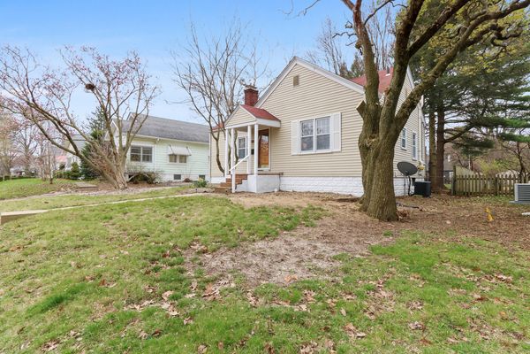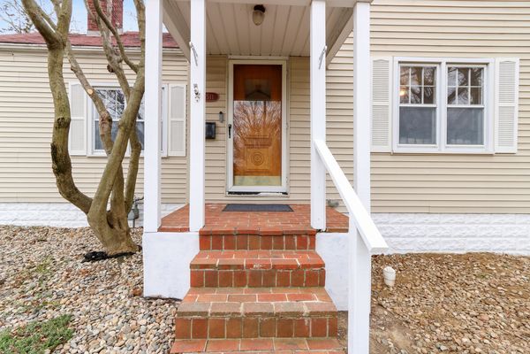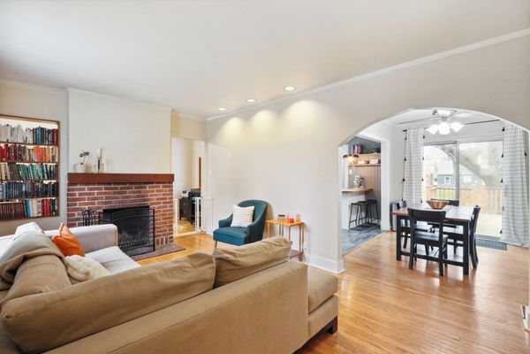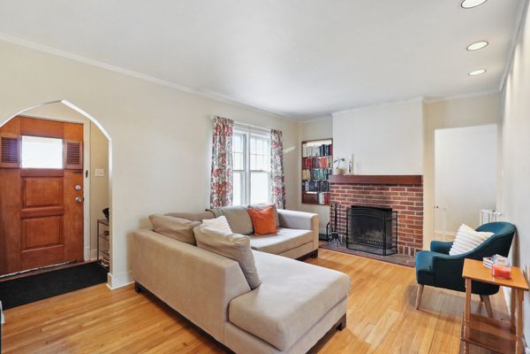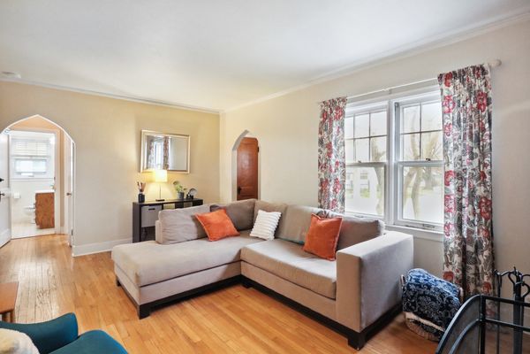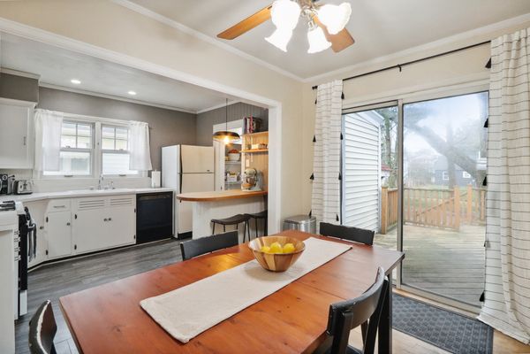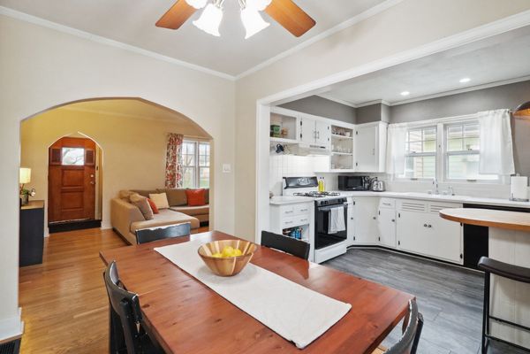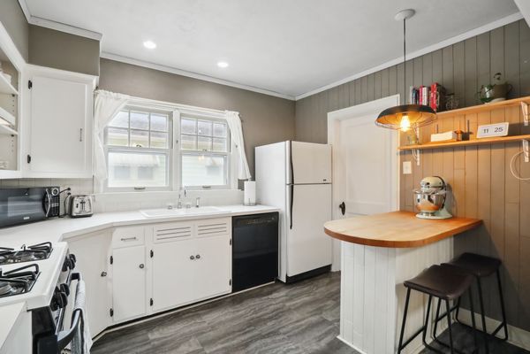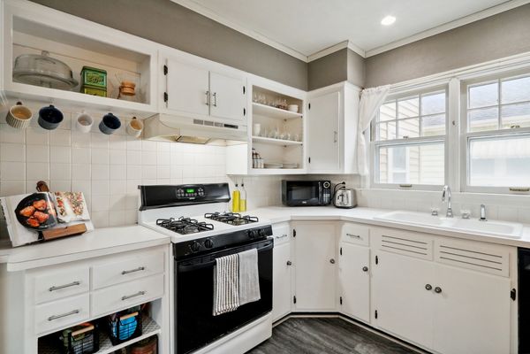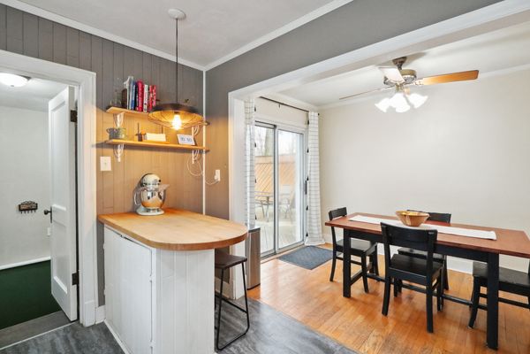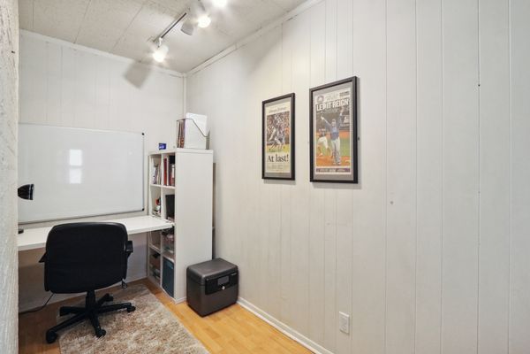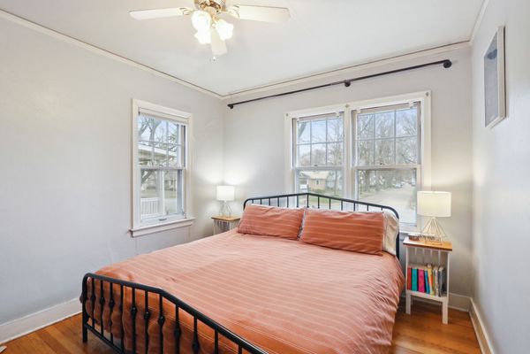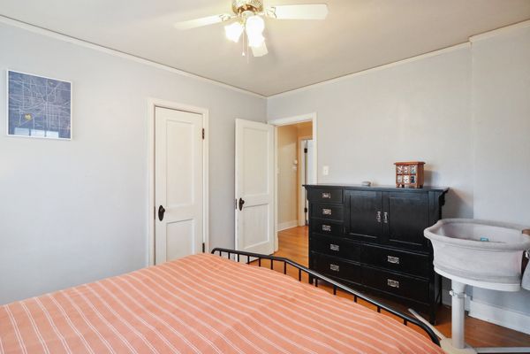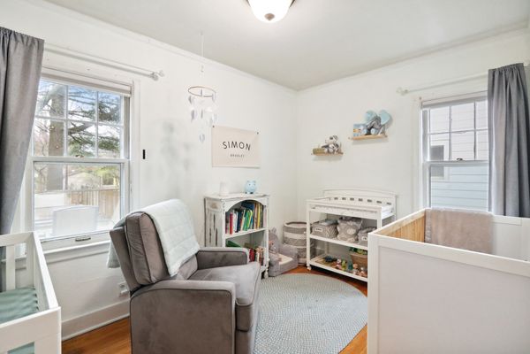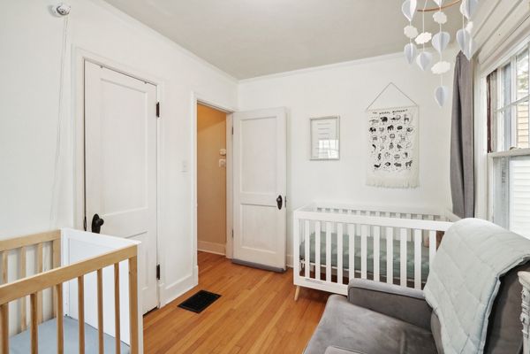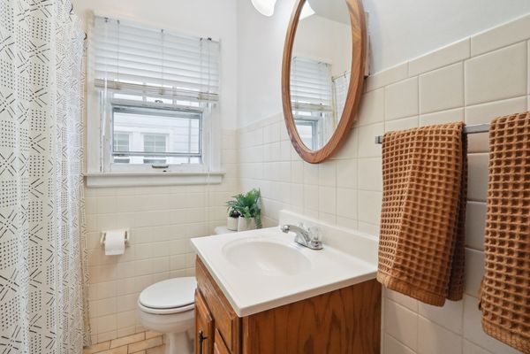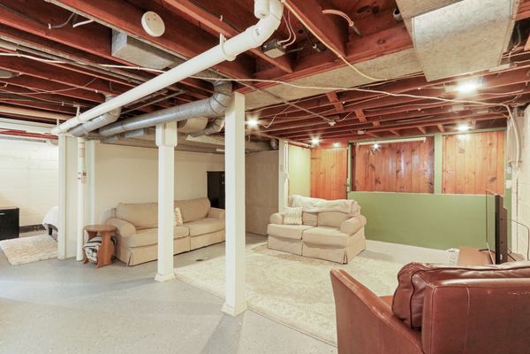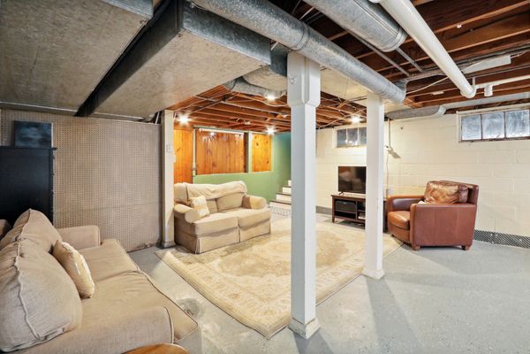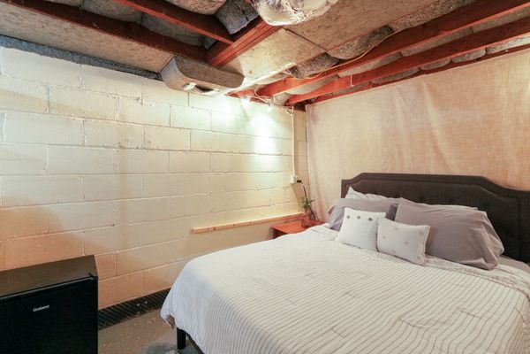1511 W Church Street
Champaign, IL
61821
About this home
You will fall in love with this bungalow! A home full of sunshine and cheer! Gorgeous hardwood floors and original trim set off the period arched doorways of the classic layout. A dining room, open to the kitchen looks out onto the oversized deck and extra deep, fenced backyard. On cold winter nights, sit in the living room around the fireplace, or enjoy summer nights sitting under the mature trees. A bonus office off the living room makes for the perfect work-from-home space. The basement has had a perimeter waterproofing system and sump pump installed with a lifetime-of-structure transferable warranty. The basement floor has been epoxied to make it easy to use as a family room, work room, or finished to fit your needs. A full bath and a bedroom (bedroom does not have an egress window) are also located in the lower level. Home updates include basement waterproofing system (2022), new stairs to the basement, refinished kitchen cabinets, new washing machine (2022), new basement toilet (2023), and updates to plumbing and waste system.
