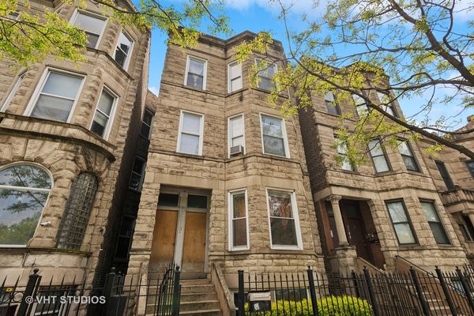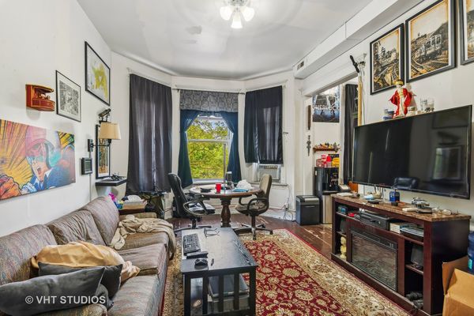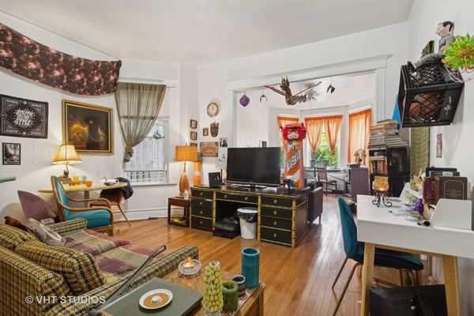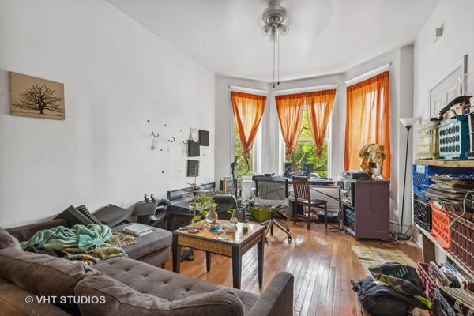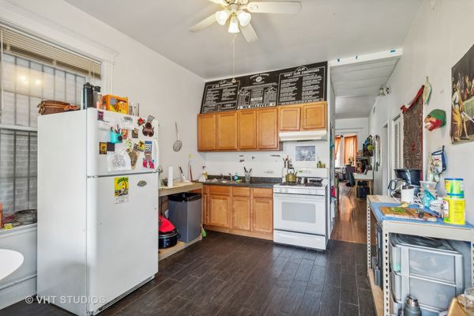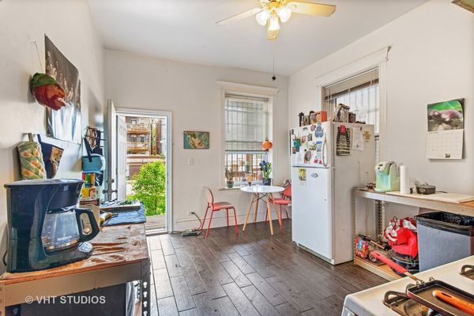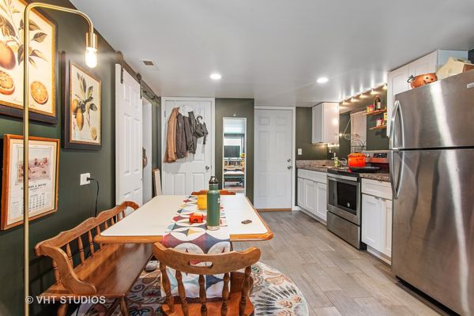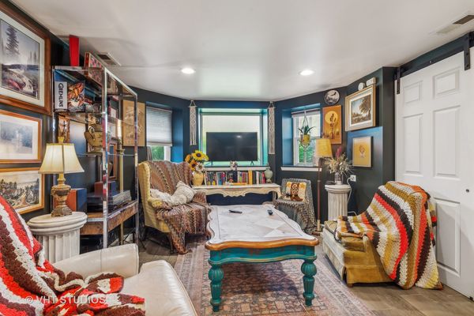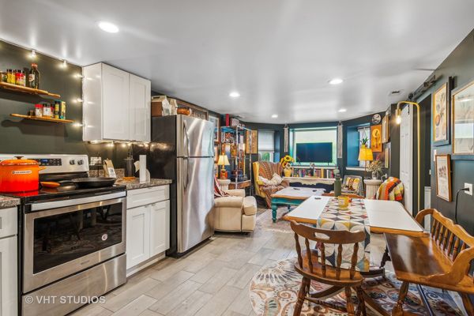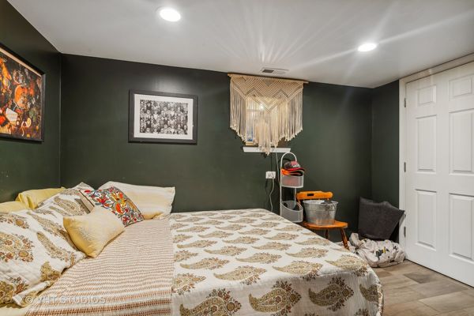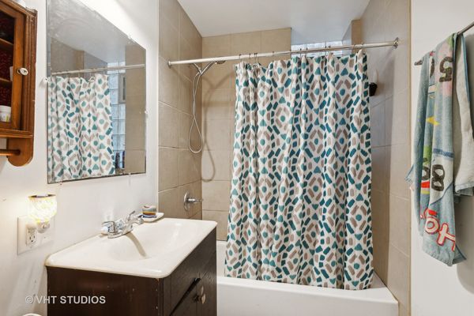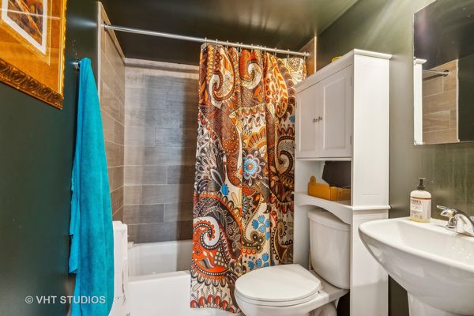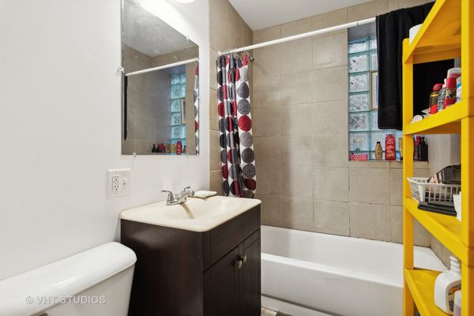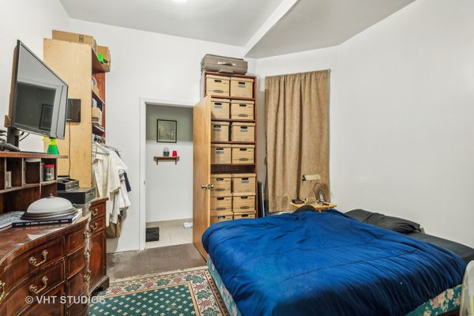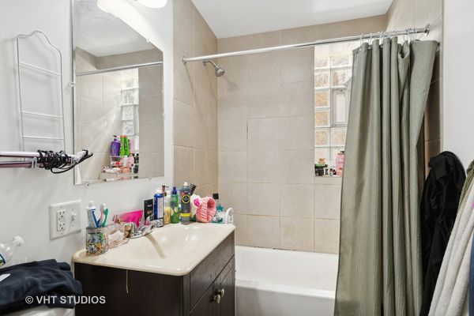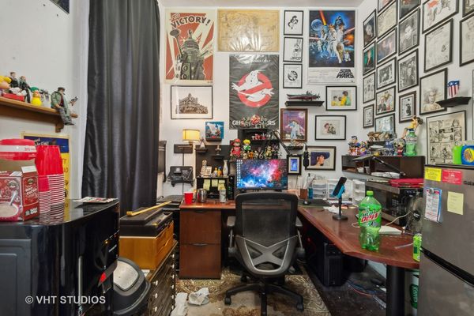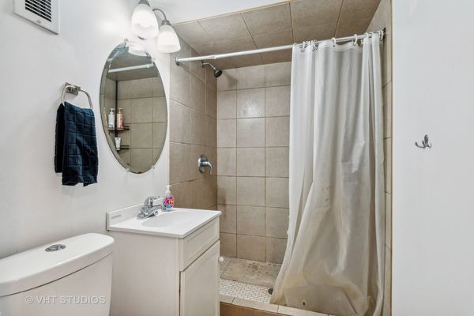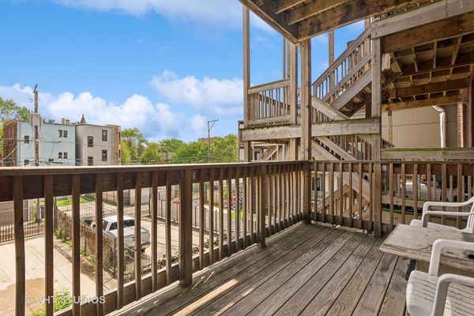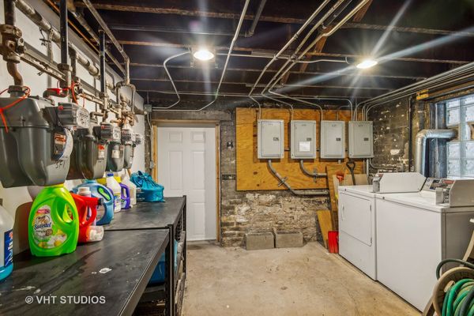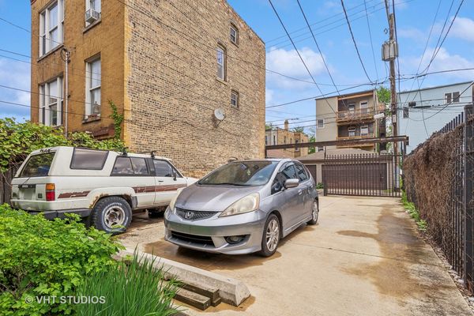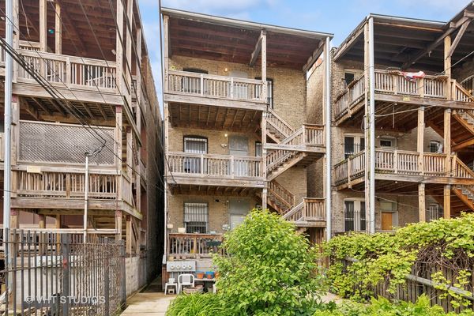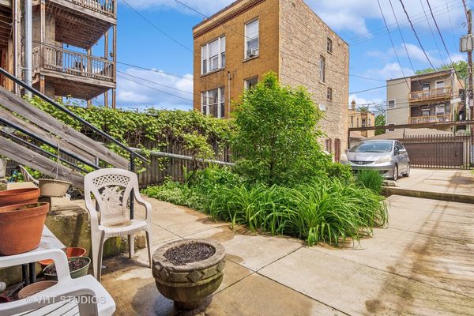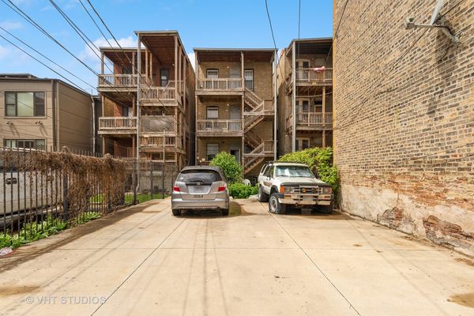1511 N California Avenue
Chicago, IL
60622
About this home
This classic Chicago Greystone has been been well maintained and has many improvements including newer electrical service to and throughout the building, newer all copper and PVC plumbing, a parking pad for up to 4-car tandem parking, a serene and care-free garden area with cherry tree, grape vines, flowers and no grass to mow! It also has coin operated laundry for additional income and sits in an amazing location on the east side of Humboldt Park with beautiful open views of the park itself. Just 1.5 blocks to the 6060 Trail and 6 blocks to the Blue Line "L" and Palmer Square and tons of amazing restaurants, cafes, bars and shopping, with easy access to the expressway, downtown Chicago and the airport, this location simply can't be beat! This large building has three, 3BR /1.5 Bath apartments and two, 1BR / 1BTH apartments with 11 total bedrooms, and 5 full baths (all updated) and 2 half baths as well including the finished garden level apartments. Top three apartments all have private back decks. Rents are below market value and could be easily raised for increased income. Great building in a great, easy to rent location!
