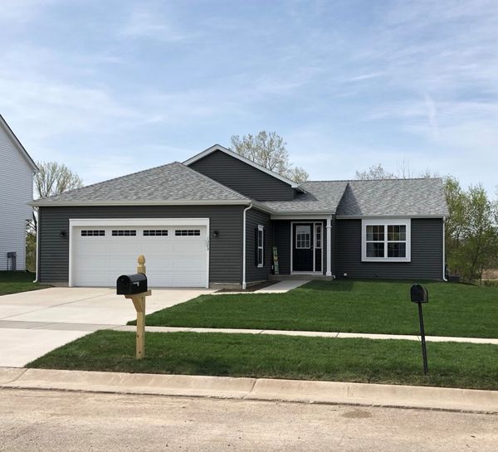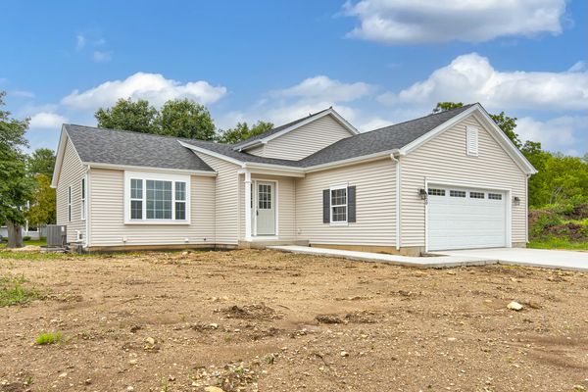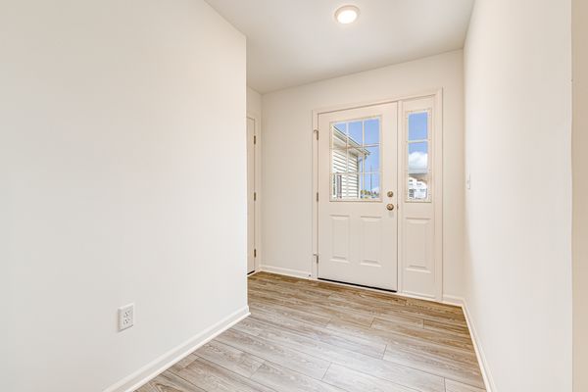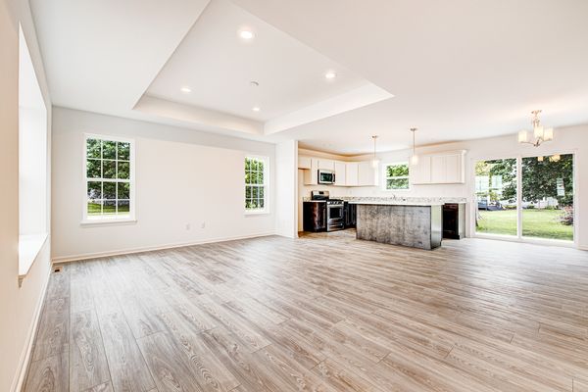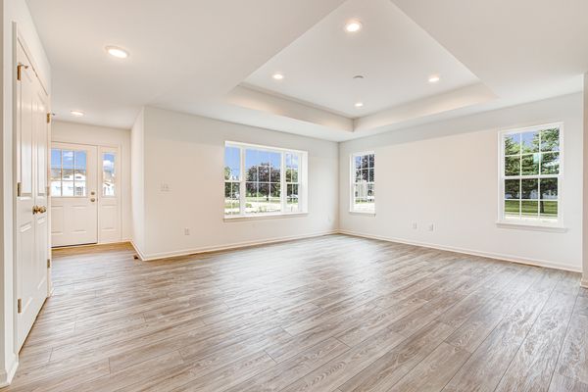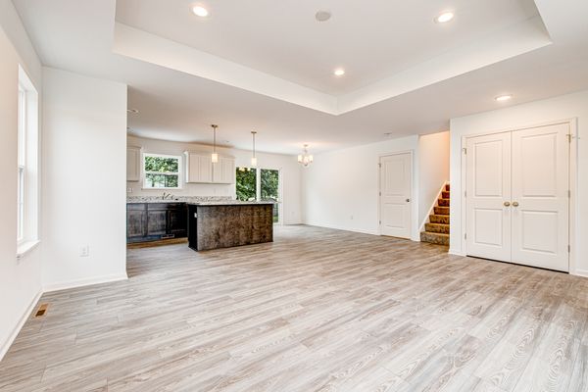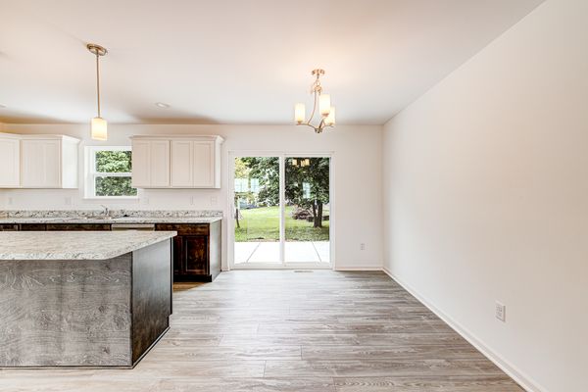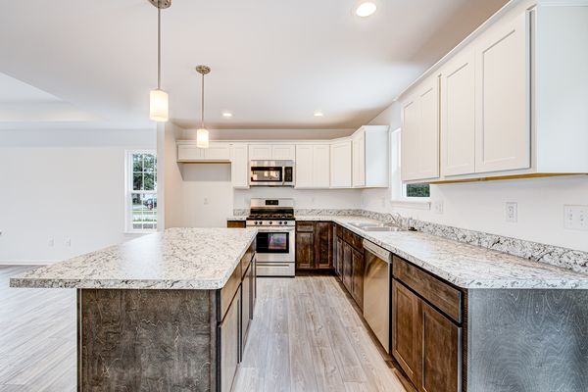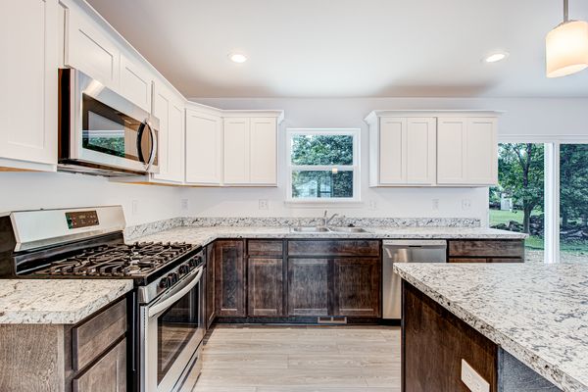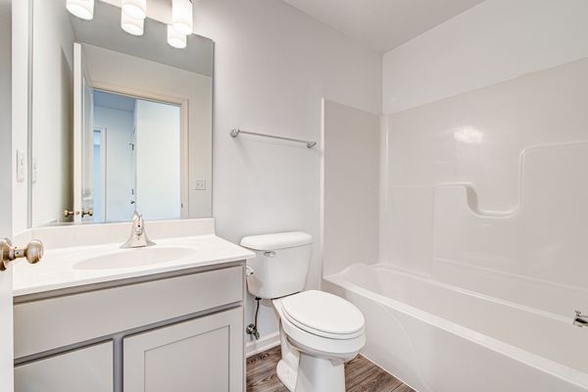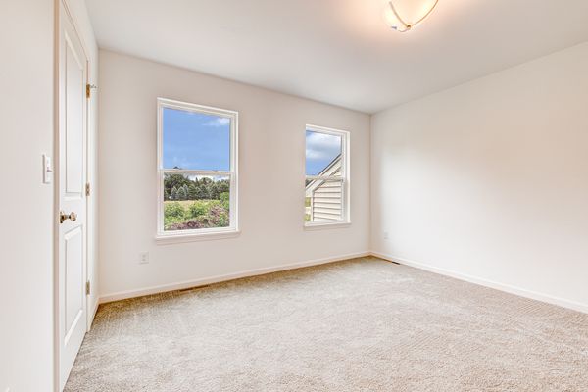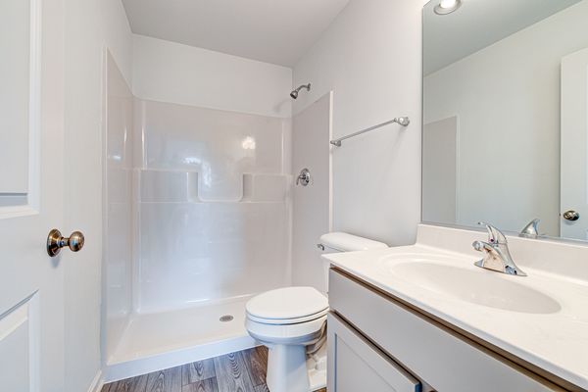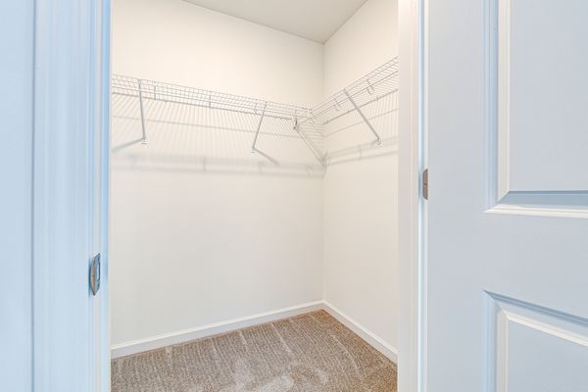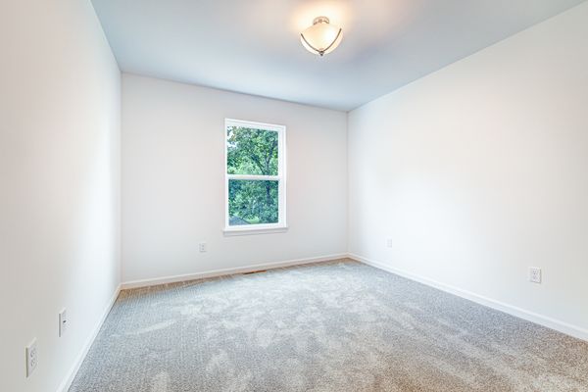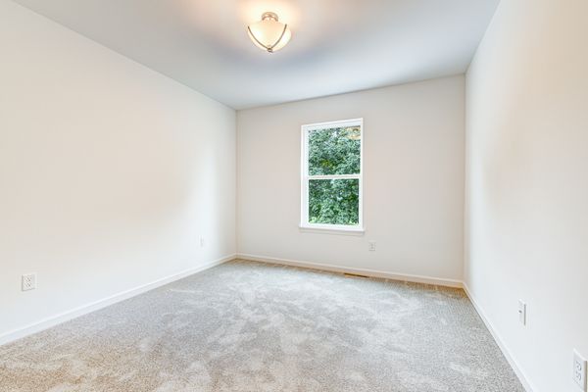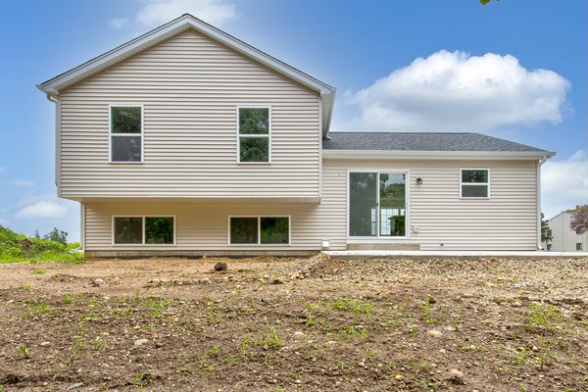1511 Hollyhock Street
Harvard, IL
60033
Status:
Active
Single Family
3 beds
2 baths
1,245 sq.ft
Listing Price:
$283,000
About this home
To be built! The Hampton is a three-bedroom, 2-bathroom, tri-level with a two-car garage, and a partially finished lower level (adds 400 S/F). It is located only 10 minutes to the Wisconsin boarder. And has easy access to the METRA Train Station. Call today for more details. **All photos are examples and not actual representation of property. * Lower level will not have carpet or bathroom.
Property details
Property / Lot Details
Acreage
0.23
Lot Dimensions
80X120
Lot Size
Less Than .25 Acre
Model
HAMPTON
NewConstructionYN
Yes
Ownership
Fee Simple
Style of House
Tri-Level
Type Detached
3 Stories
Property Type
Detached Single
Interior Features
Rooms
Additional Rooms
Bonus Room
Square Feet
1,245
Square Feet Source
Builder
Basement Description
Crawl
Basement Bathrooms
No
Basement
None
Bedrooms Count
3
Bedrooms Possible
3
Dining
Kitchen/Dining Combo
Disability Access and/or Equipped
No
Baths FULL Count
2
Baths Count
2
Interior Property Features
Walk-In Closet(s), Open Floorplan, Some Carpeting
Total Rooms
7
room 1
Type
Bonus Room
Level
Lower
Dimensions
21X27
room 2
Level
N/A
room 3
Level
N/A
room 4
Level
N/A
room 5
Level
N/A
room 6
Level
N/A
room 7
Level
N/A
room 8
Level
N/A
room 9
Level
N/A
room 10
Level
N/A
room 11
Type
Bedroom 2
Level
Second
Dimensions
10X11
room 12
Type
Bedroom 3
Level
Second
Dimensions
10X11
room 13
Type
Bedroom 4
Level
N/A
room 14
Type
Dining Room
Level
Main
Dimensions
10X10
room 15
Type
Family Room
Level
N/A
room 16
Type
Kitchen
Level
Main
Dimensions
10X10
room 17
Type
Laundry
Level
N/A
room 18
Type
Living Room
Level
Main
Dimensions
20X15
room 19
Type
Master Bedroom
Level
Second
Dimensions
13X12
Bath
Full
Virtual Tour, Parking / Garage, Exterior Features, Multi-Unit Information
Age
NEW Proposed Construction
Approx Year Built
2024
Parking Total
2
Driveway
Concrete
Exterior Building Type
Vinyl Siding
Garage Details
Garage Door Opener(s)
Parking On-Site
Yes
Garage Ownership
Owned
Garage Type
Attached
Parking Spaces Count
2
Parking
Garage
MRD Virtual Tour
None
School / Neighborhood, Utilities, Financing, Location Details
Air Conditioning
Central Air
CommunityFeatures
Park
Area Major
Chemung / Harvard / Lawrence
Corporate Limits
Harvard
Directions
Route 14 to Northfield Ave/Lonesome Rd continue straight into Oak Grove Crossing. Turn left onto Lilac Ln and follow it till you reach Hollyhock St.
Elementary Sch Dist
50
Heat/Fuel
Natural Gas, Forced Air
High Sch Dist
50
Sewer
Public Sewer
Water
Public
Jr High/Middle Dist
50
Subdivision
Oak Grove Crossing
Township
Chemung
Financials
Investment Profile
Residential
Tax/Assessments/Liens
Master Association Fee($)
$144
Frequency
Annually
Master Association Fee
No
Assessment Includes
Other ,None
Master Association Fee Frequency
Not Required
PIN
0127252007
Special Assessments
N
Taxes
$395
Tax Year
2022
$283,000
Listing Price:
MLS #
11992016
Investment Profile
Residential
Listing Market Time
68
days
Basement
None
Type Detached
3 Stories
Parking
Garage
List Date
02/28/2024
Year Built
2024
Request Info
Price history
Loading price history...
