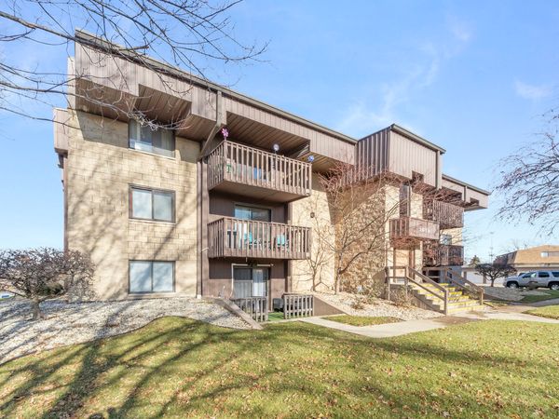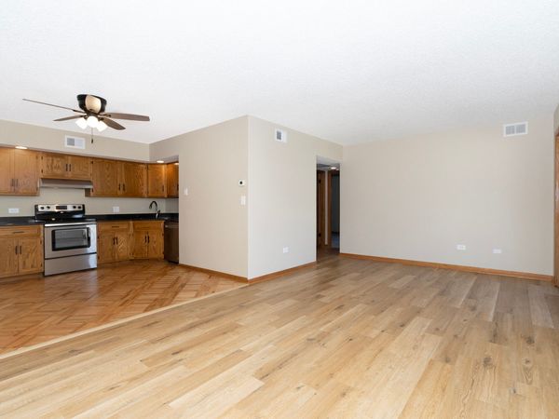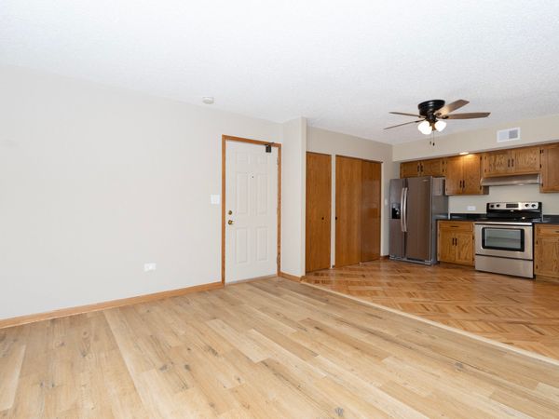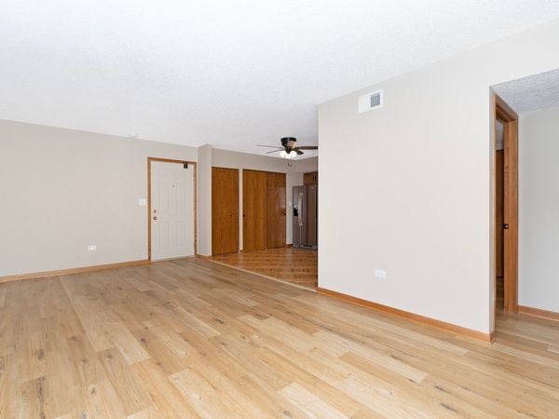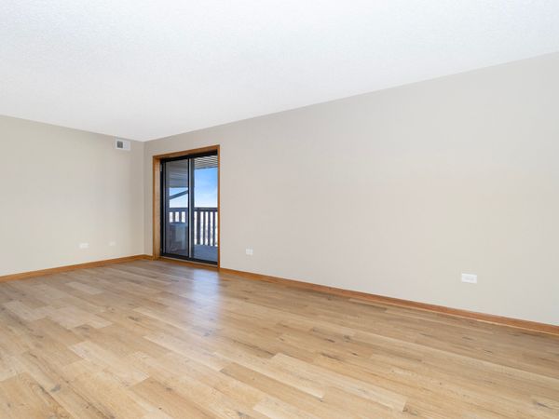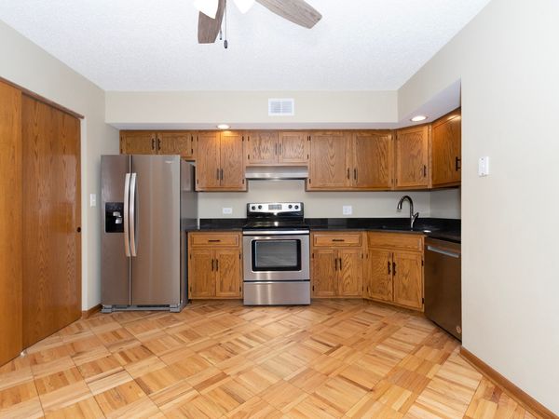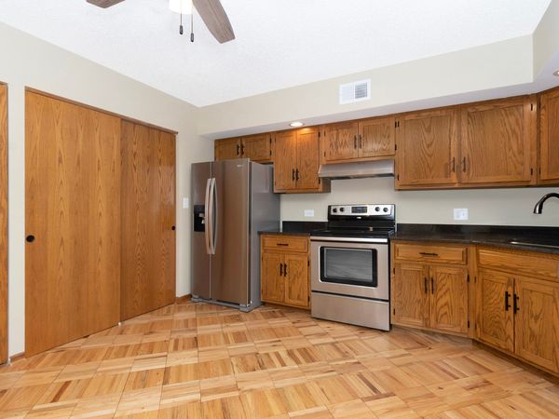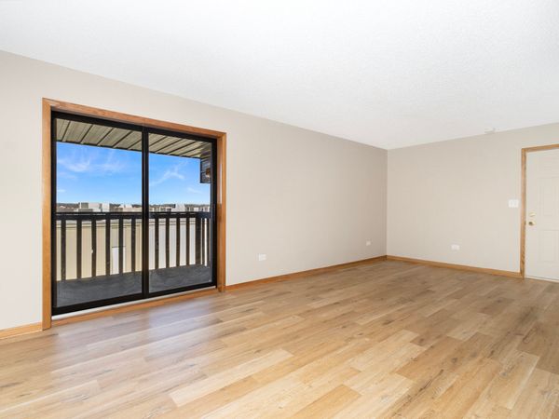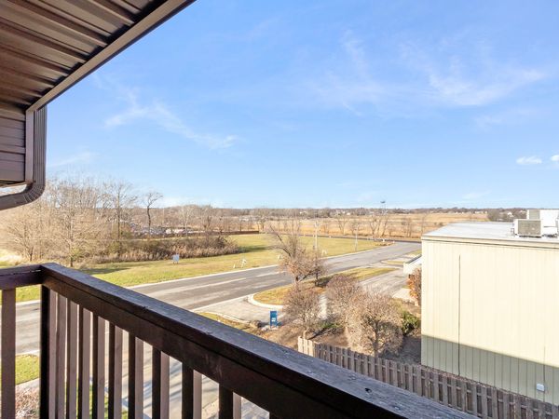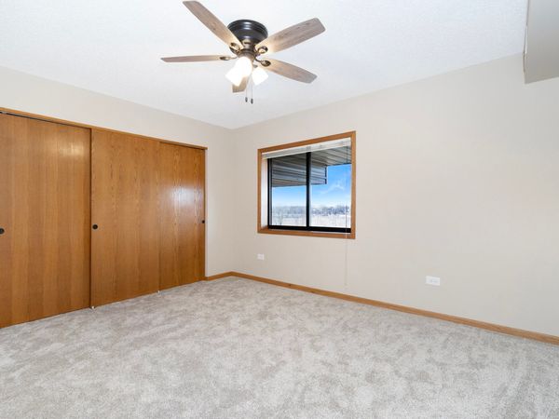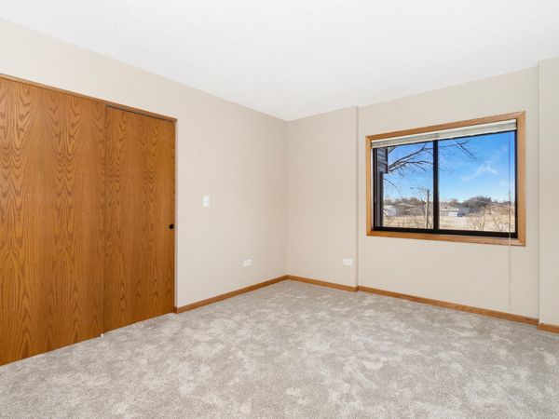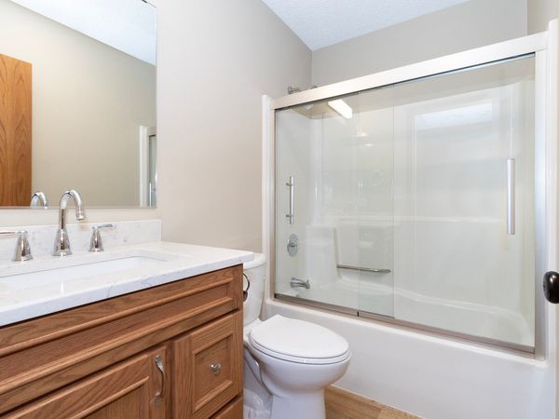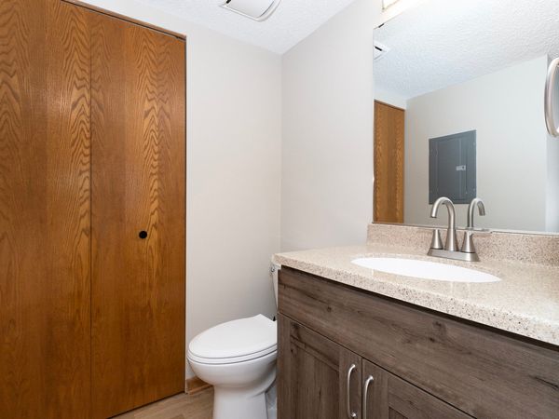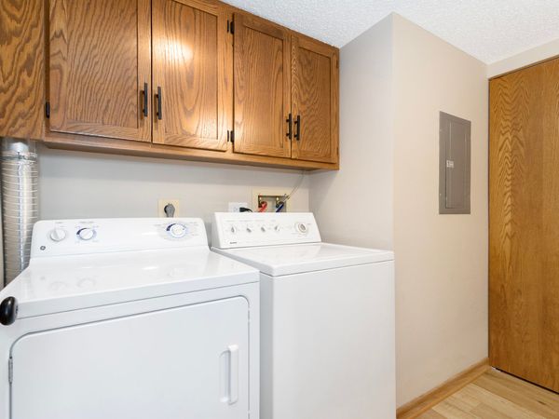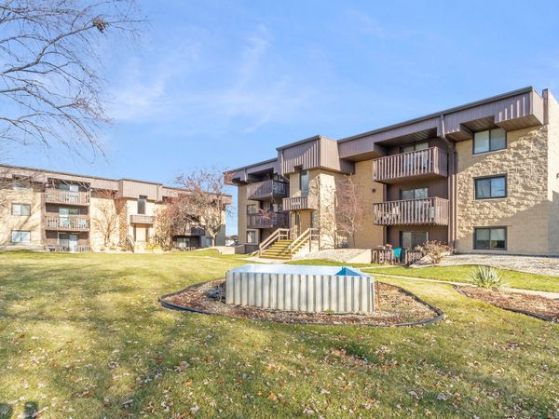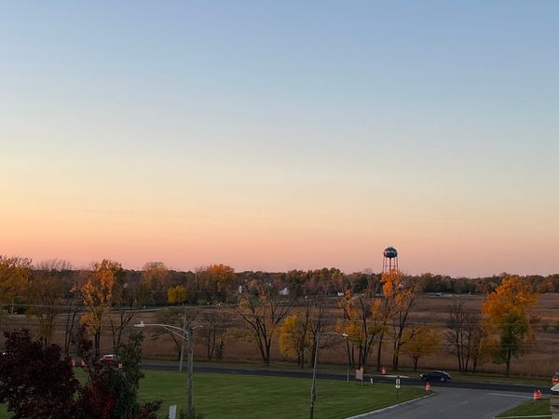1510 N Rock Run Drive Unit 3C
Crest Hill, IL
60403
About this home
This gorgeous recently refreshed 2-bedroom, 1.5-bath Burla built condo awaits you on the 3rd floor. As you step inside, prepare to be enjoy balcony views overlooking the Theodore Marsh wetland.The kitchen boasts newly refinished wood floors, revealing the natural beauty of the grain. The new granite countertop with its large stainless steel sink adds a touch of sophistication. Upgrades include the new stainless steel refrigerator, range hood, and dishwasher to the luxury vinyl planking that graces the living room and bathrooms. Even the counter height bathroom vanities and toilets have been upgraded for your comfort. The main bath features a gleaming granite top and new bath shower doors. Both bedrooms are adorned with plush new carpet and custom closet shelving. New fans in the kitchen and main bedroom ensure a pleasant breeze, while fresh paint throughout sets the stage for your personal touch. With all-electric appliances and a single bill from ComEd, managing utilities is a breeze. Plus, the monthly association fee covers water, sewer, lawn care, snow removal, garbage collection, exterior maintenance, basic cable, and internet-talk about hassle-free living! Your detached one-car garage comes with an opener and additional storage space. Need more parking? There's room in the lot too! Prime Location near shopping, dining, and the scenic Rock Run/Theodore Marsh area recreation trails, this condo offers the best of both worlds: tranquility and convenience. Listing agent owned. Sellers open to working with Will County/IHDA Grant programs. Don't miss out-schedule your private tour today!
