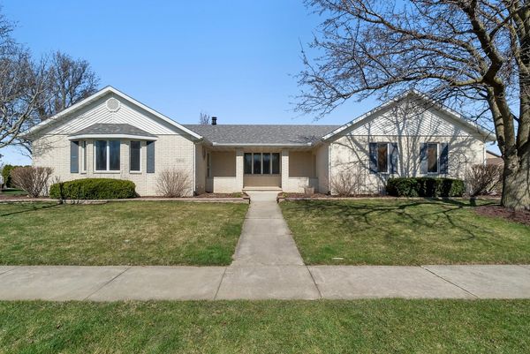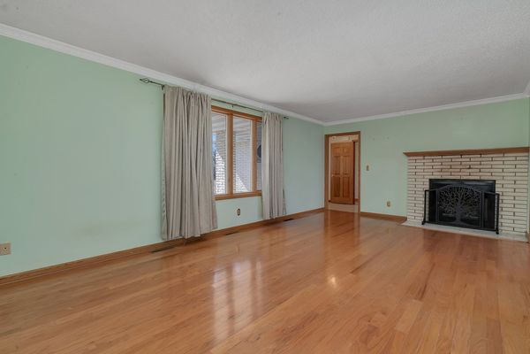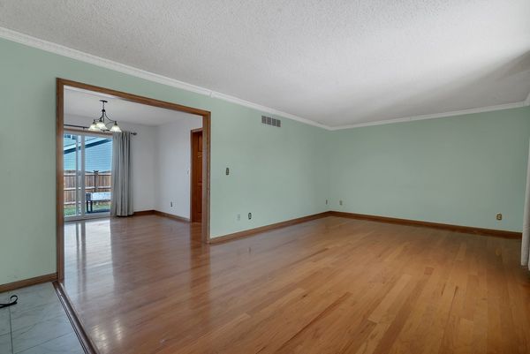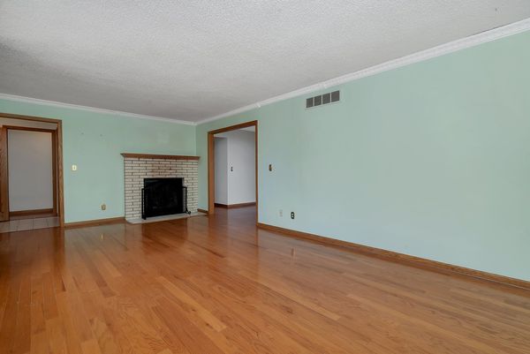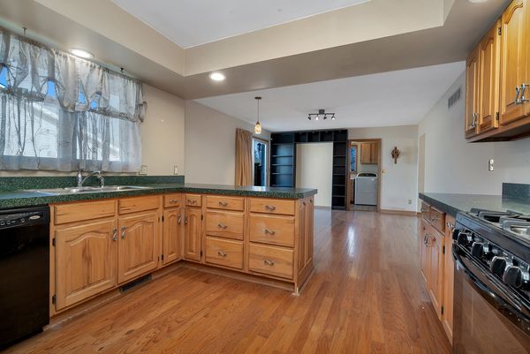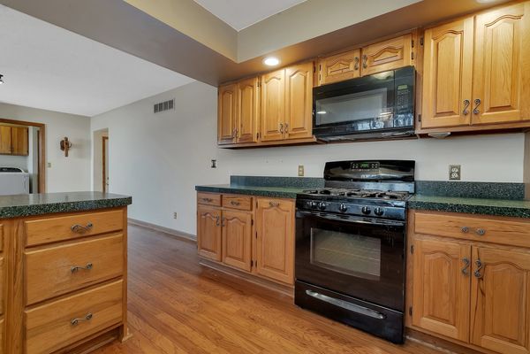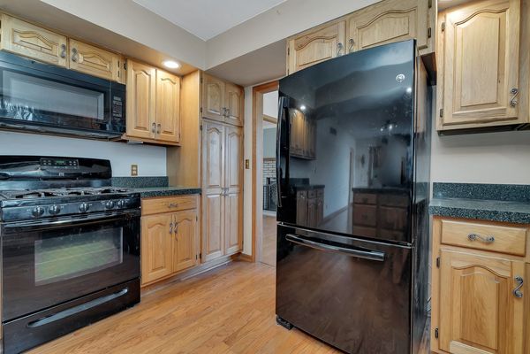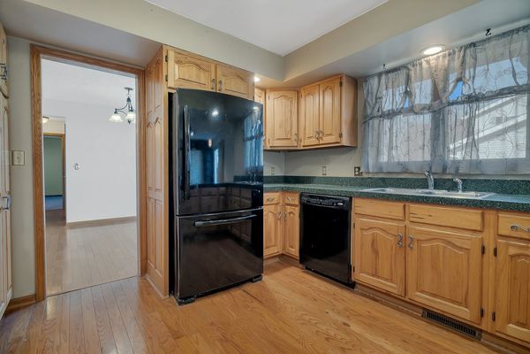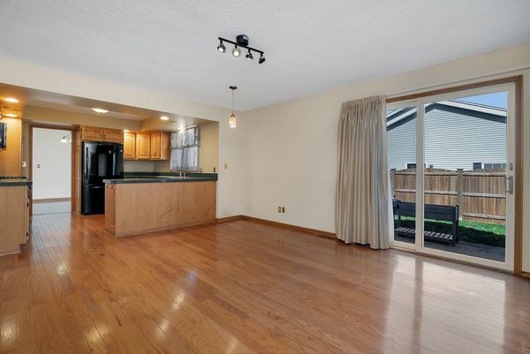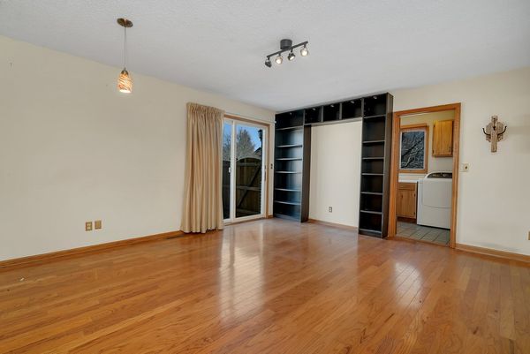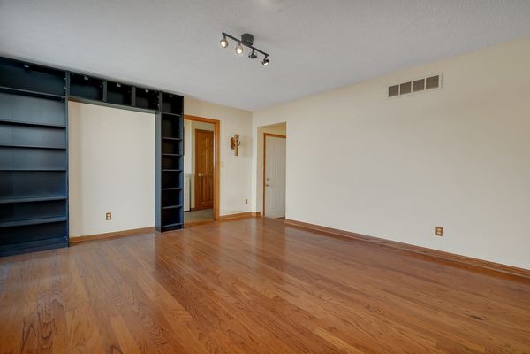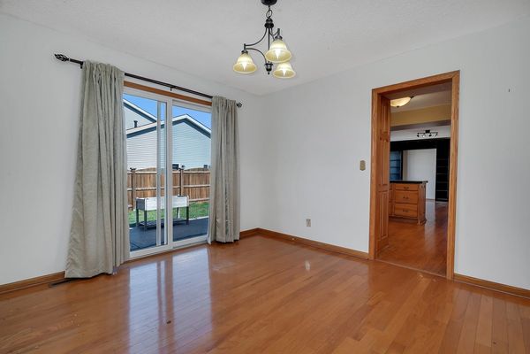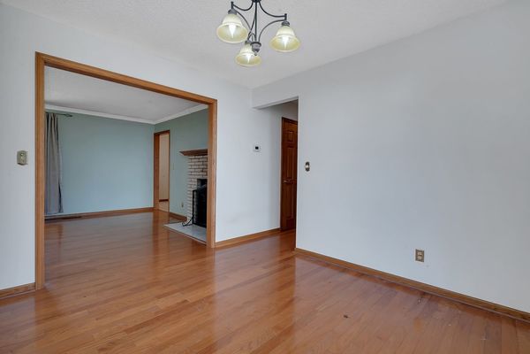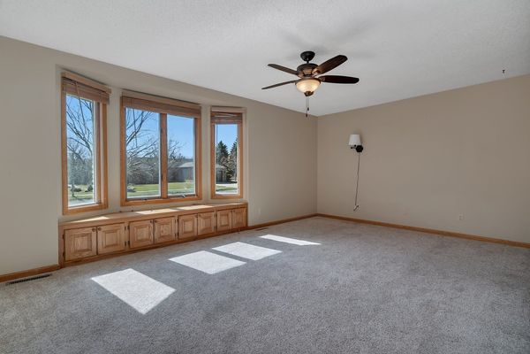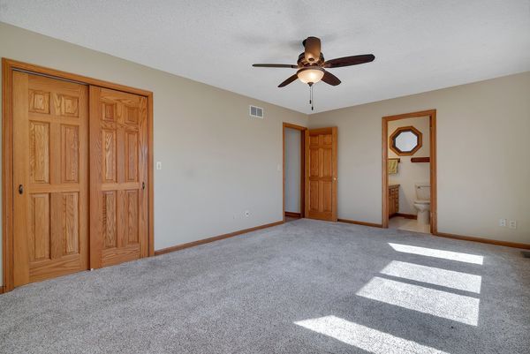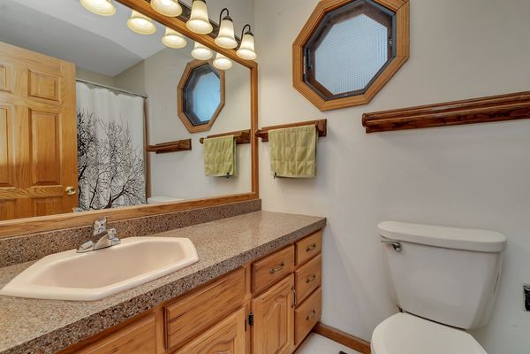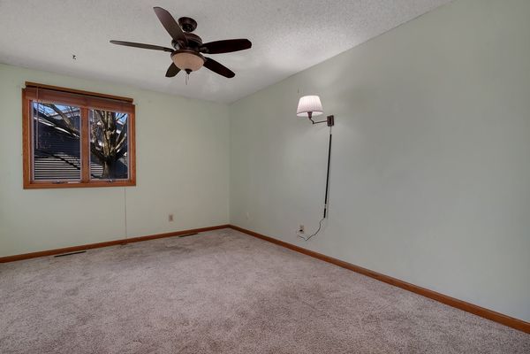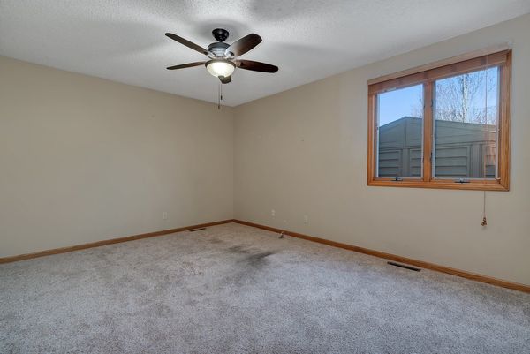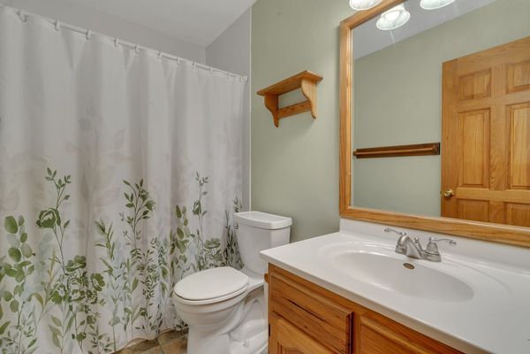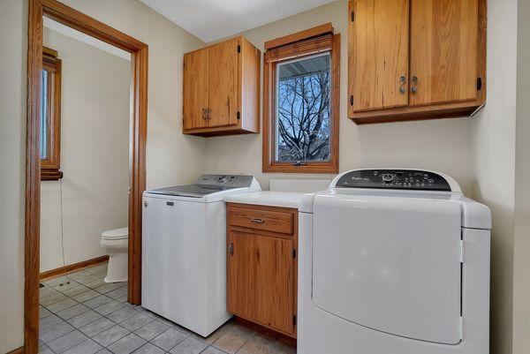1510 Lake Drive
Morris, IL
60450
About this home
Welcome home to this all brick ranch home, nestled on a professionally landscaped corner lot, boasting both comfort and functionality. As you step inside, you'll notice and feel the warmth of hardwood flooring that flows seamlessly throughout the main level, encompassing the living room, dining room, kitchen, and family room. The spacious living room features a stone wood-burning fireplace, perfect for chilly evenings, while the adjacent dining room provides access to the expansive patio, ideal for outdoor entertaining. The kitchen, with ample cabinetry and counter space, fosters effortless interaction with open concept living to the family room. The master bedroom showcases a stunning bay window with bench and storage, a generous walk-in closet and master bath. Two additional bedrooms, another full bath, half bath and laundry room complete the main level, offering comfort and convenience. Descend to the finished basement, where endless possibilities await. A sprawling recreation and game room, complete with pool table, provide ample space for leisure activities, while an exercise room offers a sanctuary for fitness enthusiasts. A fourth bedroom and full bath provide additional accommodation options, while a sauna offers a touch of luxury and rejuvenation. Outside, the fenced backyard provides privacy and serenity, complete with a storage shed for your gardening essentials. The 2.5 car attached heated garage ensures convenience year-round, while Andersen Windows throughout and a new roof provide peace of mind and energy efficiency. Plus, with a backup Generac generator, you'll never have to worry about power outages disrupting your comfort and security. This well maintained home offers the perfect blend of space, comfort and functionality, providing a haven where cherished memories are waiting to be made. Don't miss your chance to make this house your home, schedule your private viewing today!
