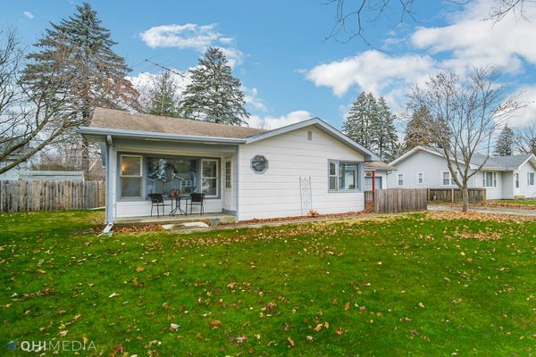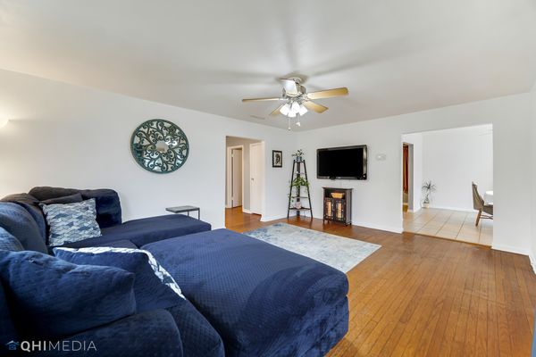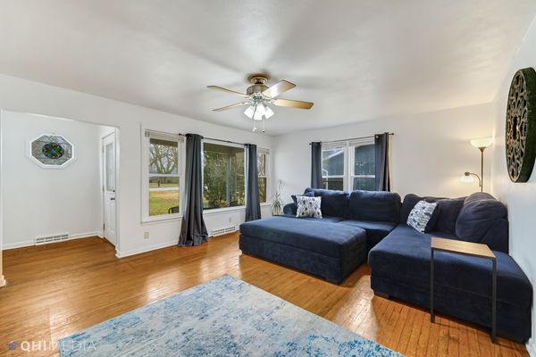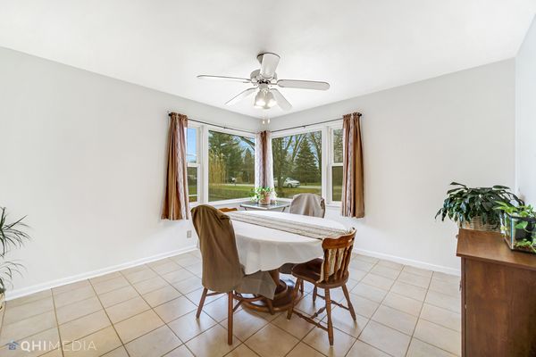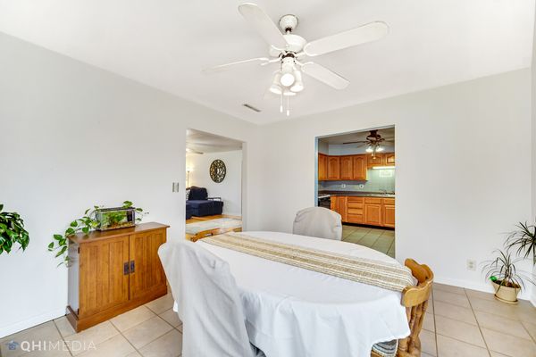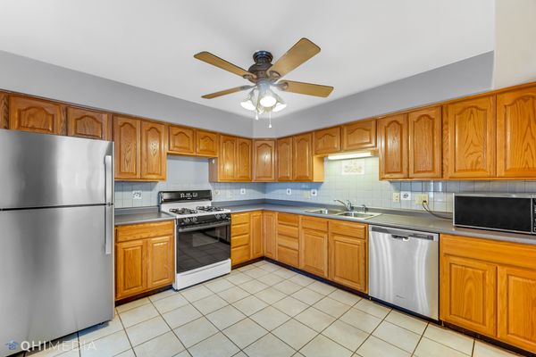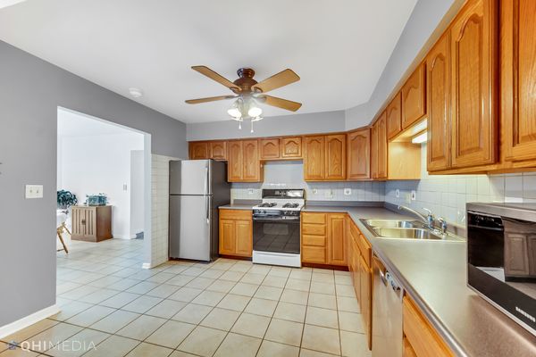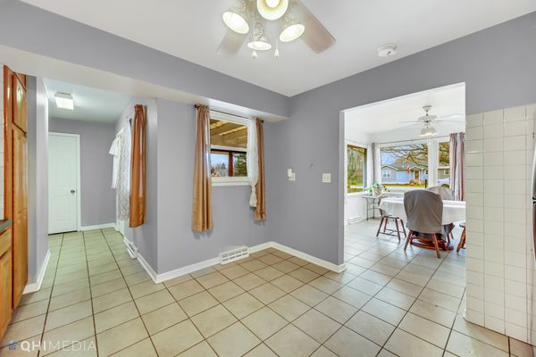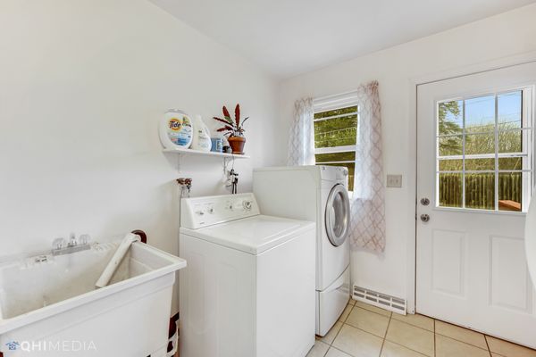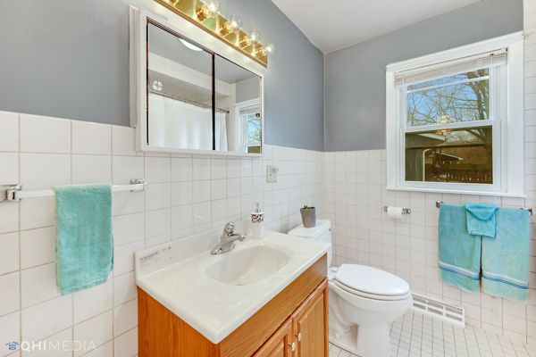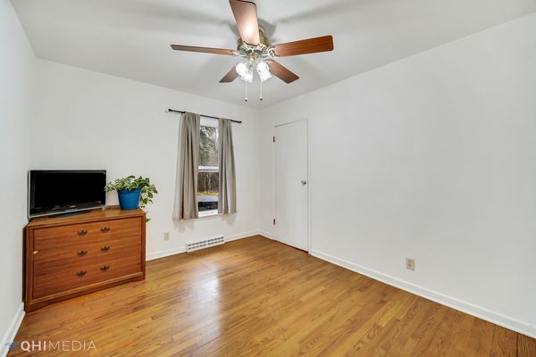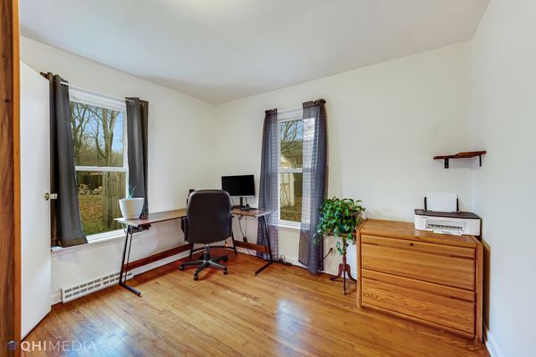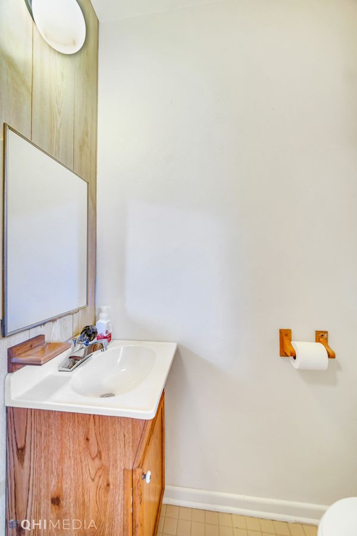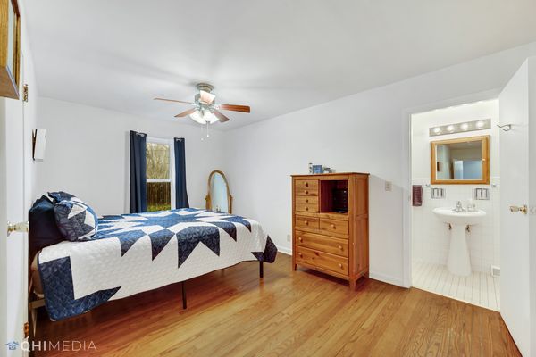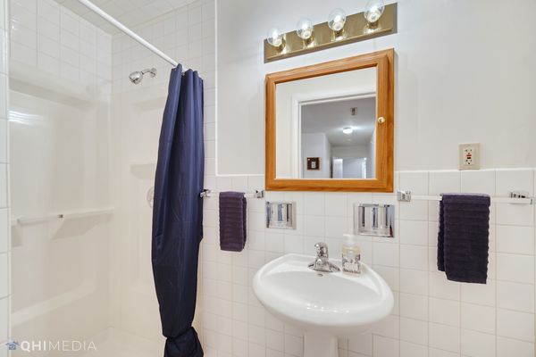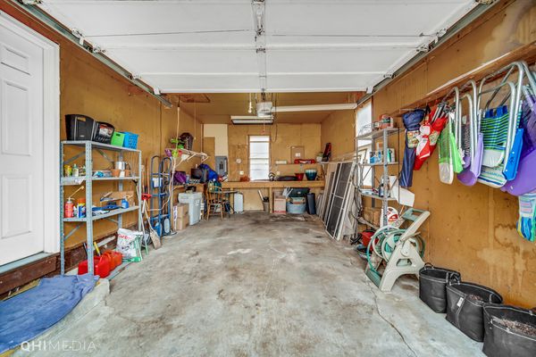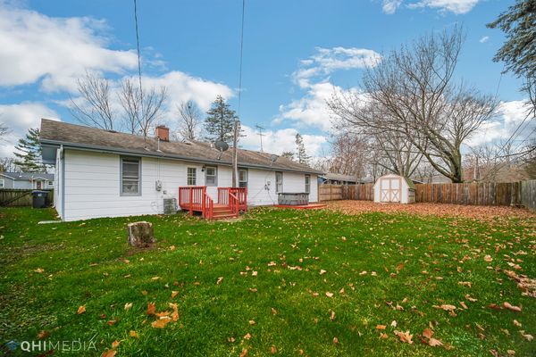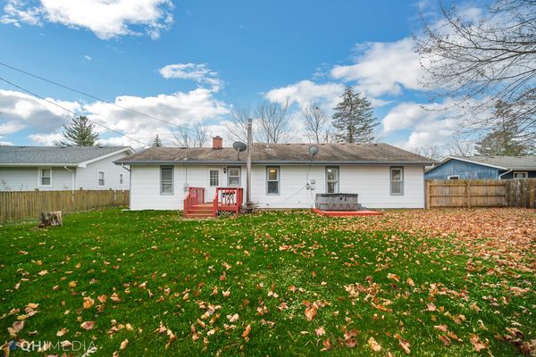1510 19th Street
Zion, IL
60099
About this home
**Multiple offers received. H&B due Sunday 12/31 by 3pm** Welcome to this charming ranch home on Zion's north side! Well cared for and loved 3-bedroom, 2.5 bath ranch in a nicely kept neighborhood with great curb appeal. This spacious ranch offers the perfect blend of comfort and style. Step inside to discover a thoughtfully designed open floor plan, seamlessly connecting the spacious living area, dining space, and a large kitchen that beckons for culinary creativity. Natural light bathes the interior creating a warm ambiance. The primary suite provides a tranquil retreat with its private en-suite bathroom, while two additional bedrooms offer flexibility for guests, a home office, or a growing family. Step outside and be captivated by the expansive yard that surrounds this ranch gem. Perfect for entertaining or simply enjoying the beauty of nature, the large yard is a canvas for your outdoor aspirations - from gardening to gatherings, the possibilities are endless! Located in the heart of Zion, this home offers both tranquility and convenience. Enjoy the serenity of a residential neighborhood while remaining close to schools, parks, and all local amenities. This property is not just a house; it's an invitation to embrace a lifestyle of comfort, convenience, and the joy of home. Welcome to your new beginning and schedule your showing today!
