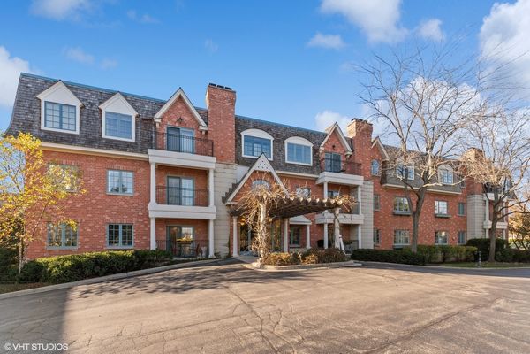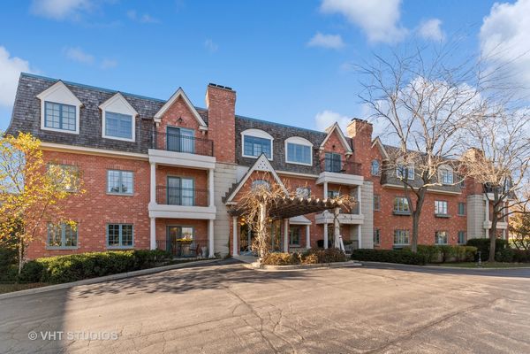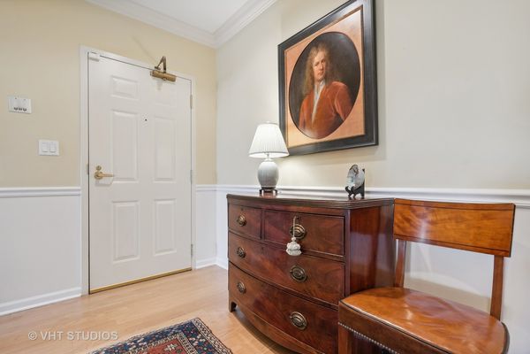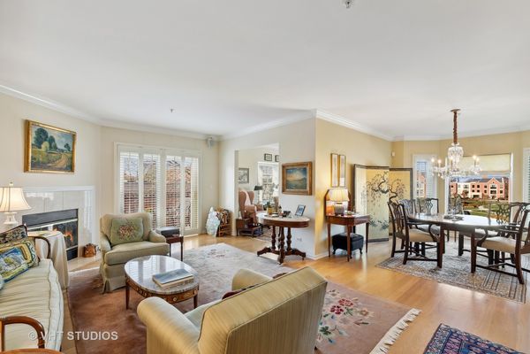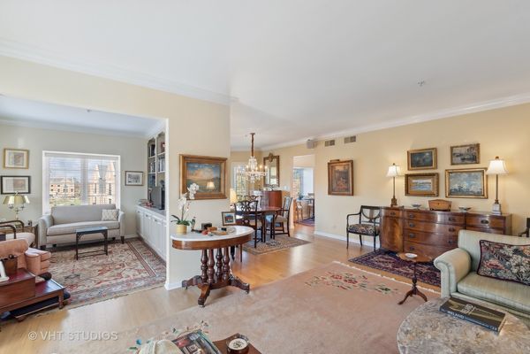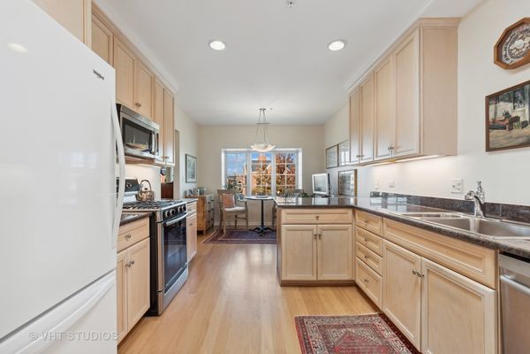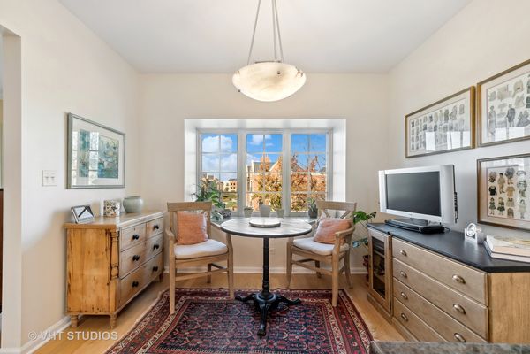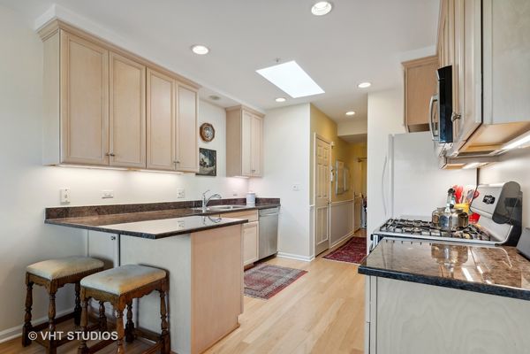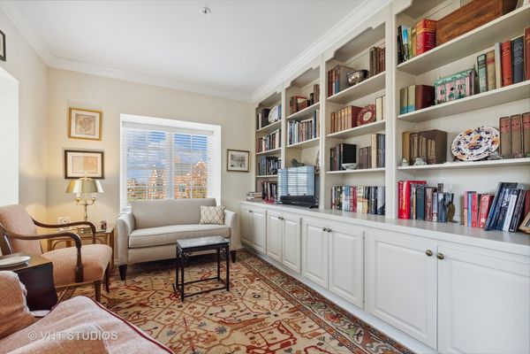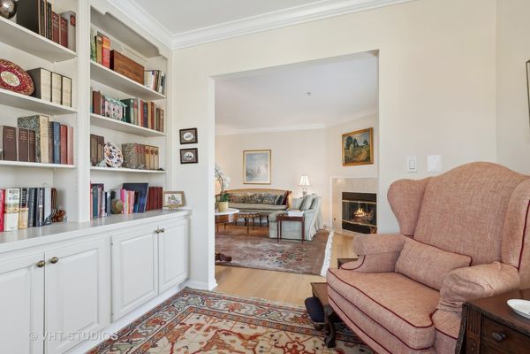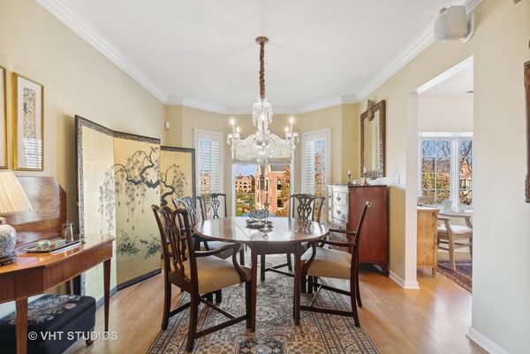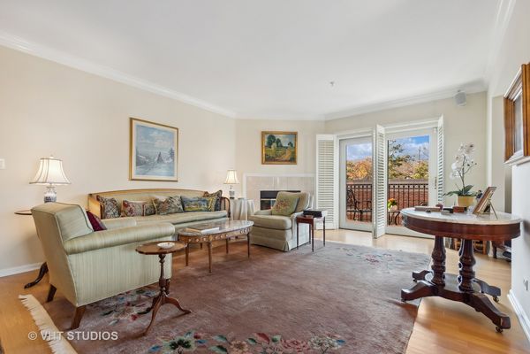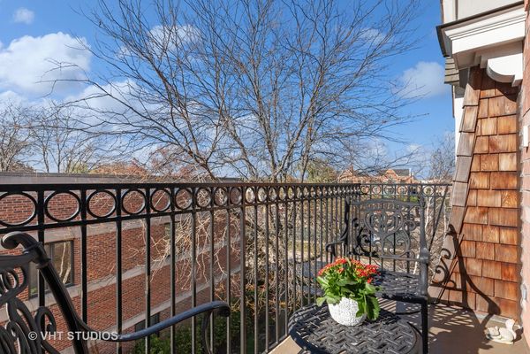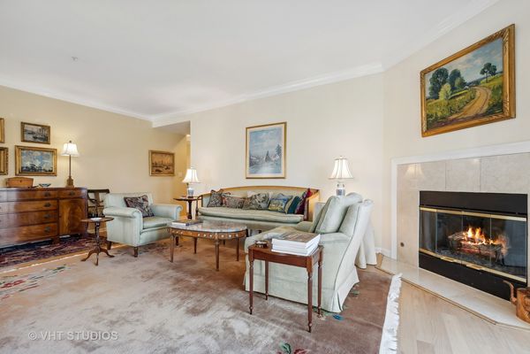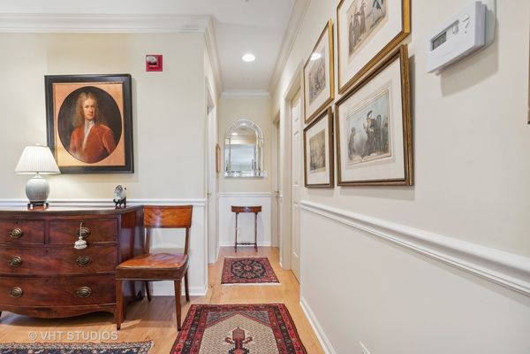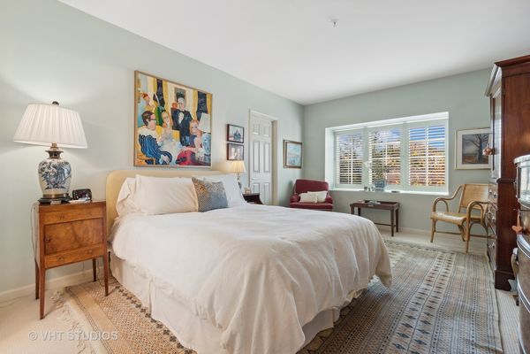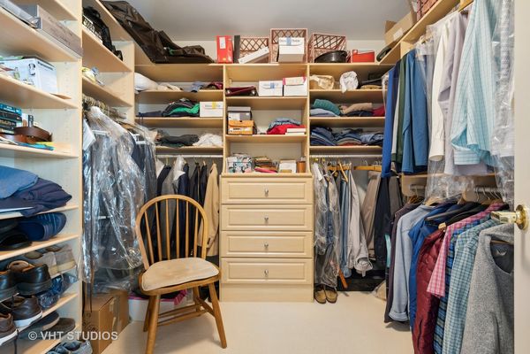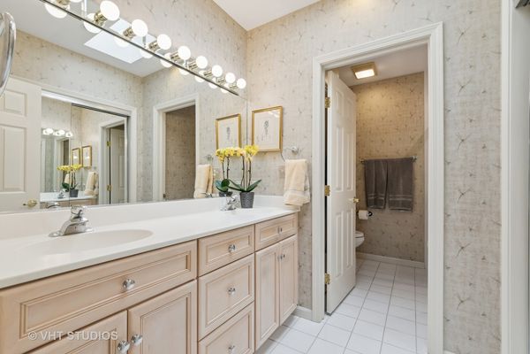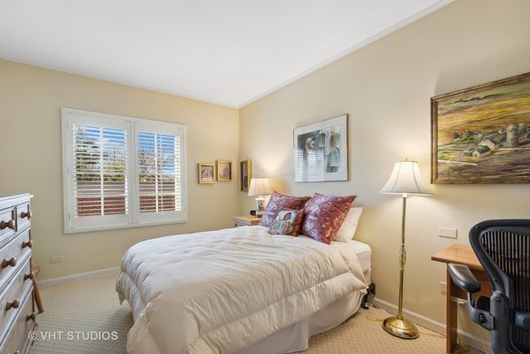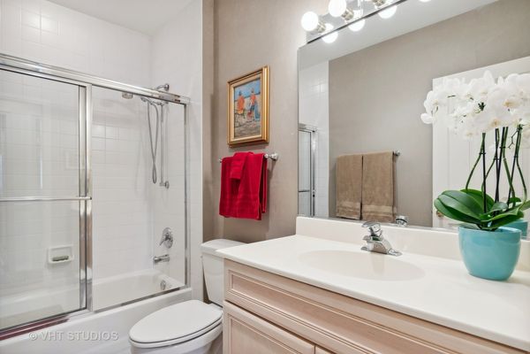151 E Laurel Avenue Unit 304
Lake Forest, IL
60045
About this home
MULTIPLE OFFERS RECEIVED. HIGHEST AND BEST DUE FRIDAY, DECEMBER 8TH, 5 PM. Fantastic Corner Penthouse features: 2 bedrooms / 2 bathrooms + Library and a bonus 2nd skylight! Open Floor Plan, Plantation Shutters throughout, fine millwork with crown moldings, chair rails and Hardwood Floors. Spacious Living Room welcomes you with an elegant gas fireplace and opens to the Dining Room with a large Bay Window, the Library with custom built-in book shelves and 2 windows facing North and West and the generous Balcony. The Kitchen features granite countertops, SS Bosch gas stove/oven, dishwasher and microwave. There is a Breakfast Bar with stools and a Breakfast Room large enough for table and chairs, cabinets and TVs, etc. Free standing Whirlpool Wine Center is included. Primary Bedroom Suite's custom Walk-In Closet's cabinetry will wow you! Primary Bath boasts double sinks, bonus 2nd skylight, large shower and mirrored closet. Hall Bathroom has a tub with shower. In-unit washer and dryer. You'll enjoy the pleasant atmosphere provided by the Central Humidifier and the two B&W mounted speakers and the Sony Stereo Receiver included. Individual Storage Room near the parking space. Convenient heated garage space in 1st bay next to elevator. Close to Market Square, Metra Train station, shopping, Bike Path, Lake Forest Beach and all of Lake Forest's amenities. Accompanied Showings begin 11 AM, Tuesday, December 5th.
