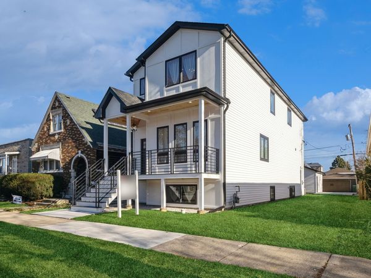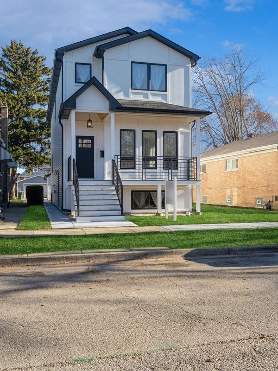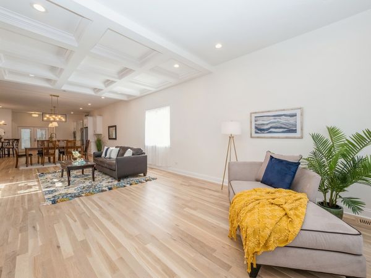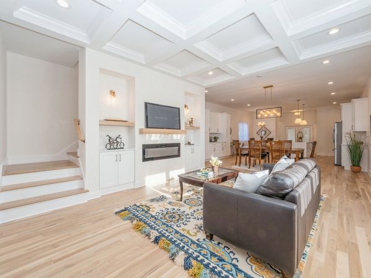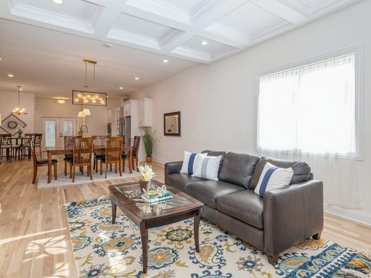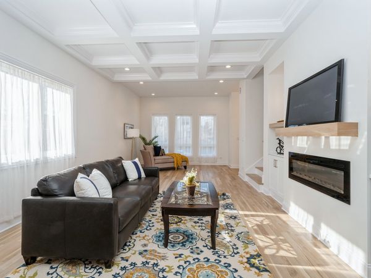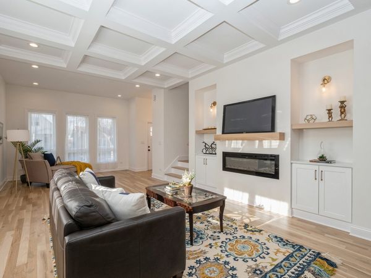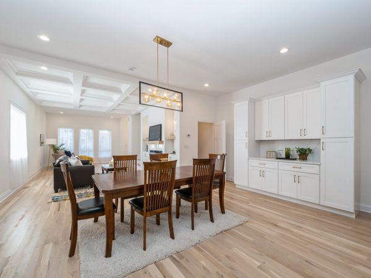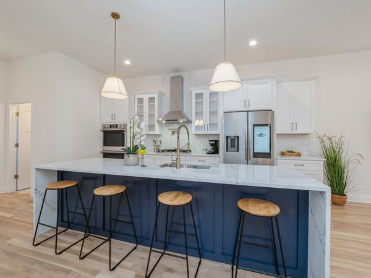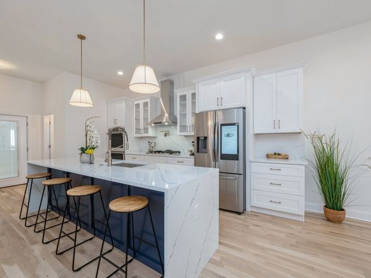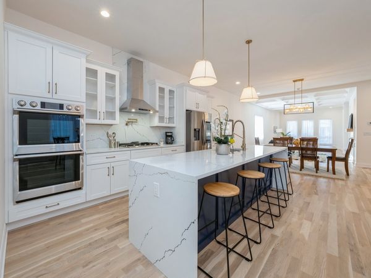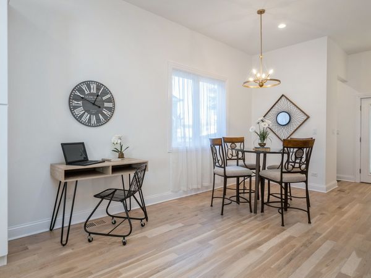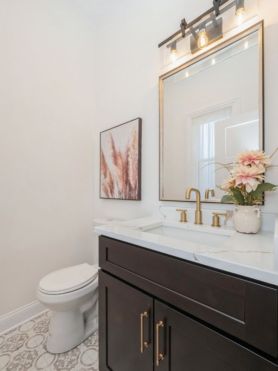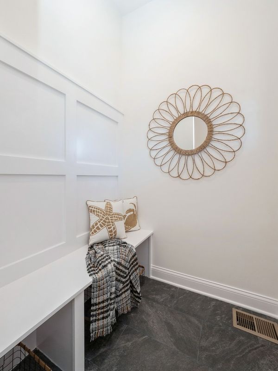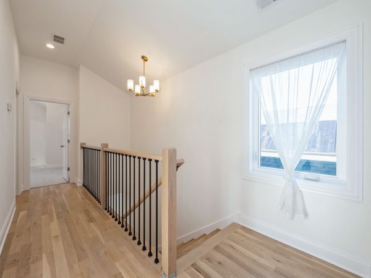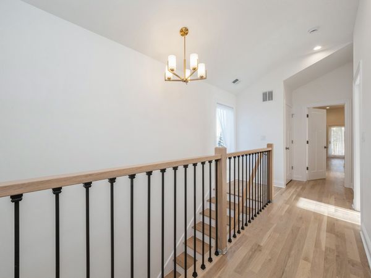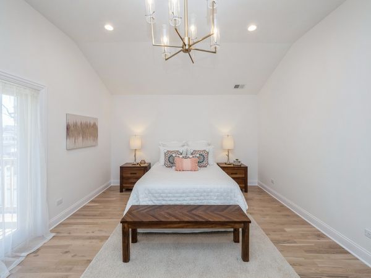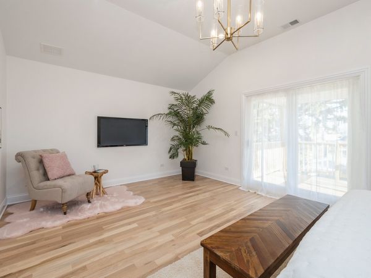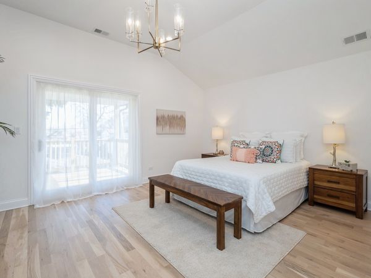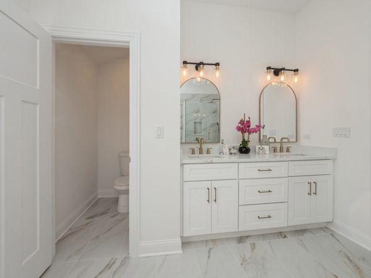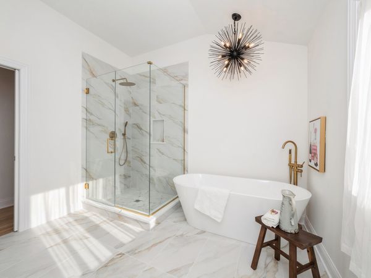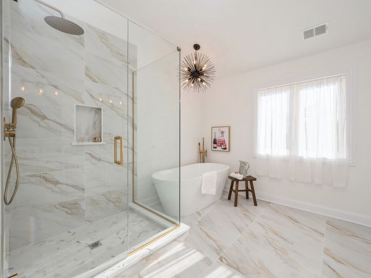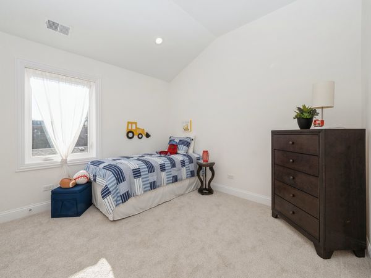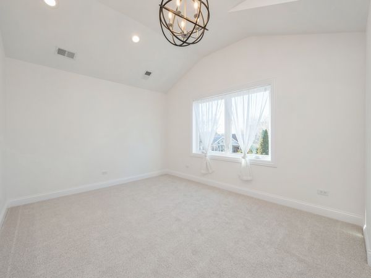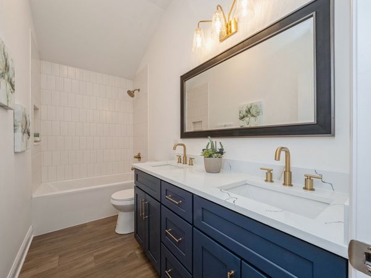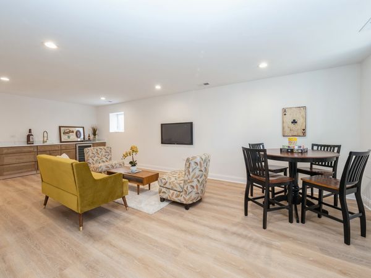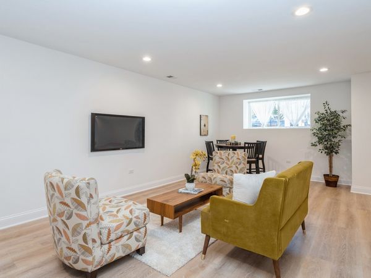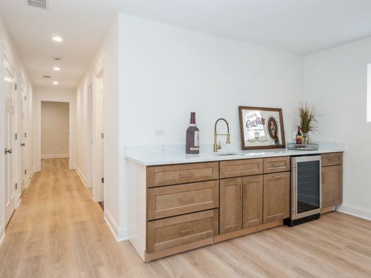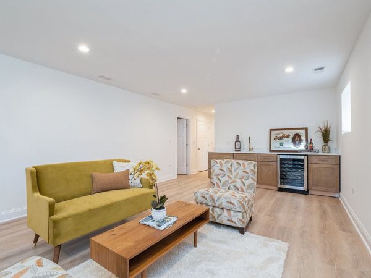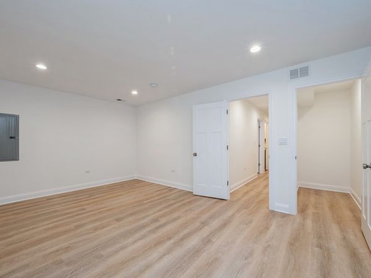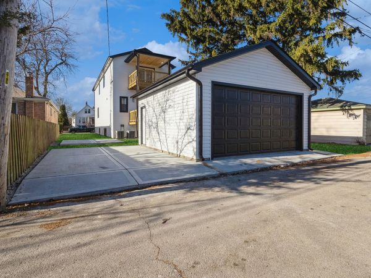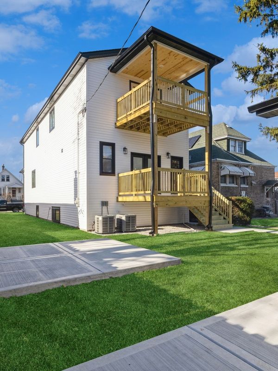1509 Scoville Avenue
Berwyn, IL
60402
About this home
Another new house in rapidly developing Berwyn? Most certainly not. What you feel when you walk in is a far cry from what you see on the photos. Hominess is difficult to define but you know when you feel it and that's the feeling that you get when you walk in, a very, very homey home where you feel calm, loved and in the right place. Exotic, spacious, elegant and very functional. Open concept main level with modern eat-in kitchen, double oven and oversized waterfall island. Fireplace in the living room to keep you warm physically and emotionally. Expansive primary suite on the 2nd floor where you can retreat and just read a book. Enjoy your morning tea/coffee/shake on the private balcony off the the primary suite while looking at the sunrise. The finished basement with its wet bar offers a whole new set of emotions. It is here where you can enjoy good times with family and friends. This home offers a good size side as well as back yard where you have a designated concrete pad for your summer furniture or if you prefer a shed or a gazebo. Let your imagination run wild on what you can do once you see, experience and become the owner of this home. Two car garage with an additional parking pad for a 3rd vehicle. Close to I-290 and everything Berwyn has to offer. The striking details enhanced by modern luxury offer the perfect backdrop for the beginning or continuation of suburban living.
