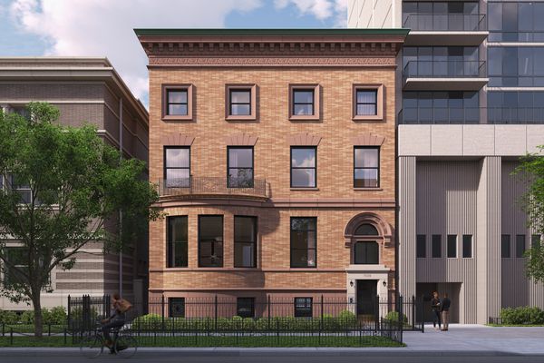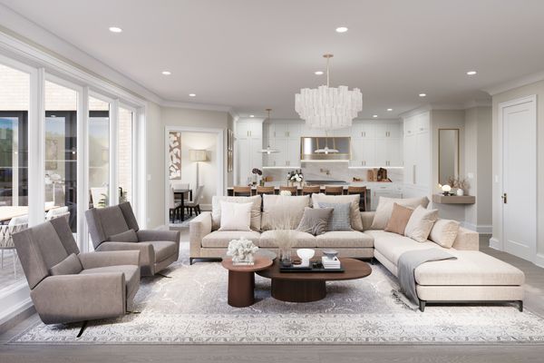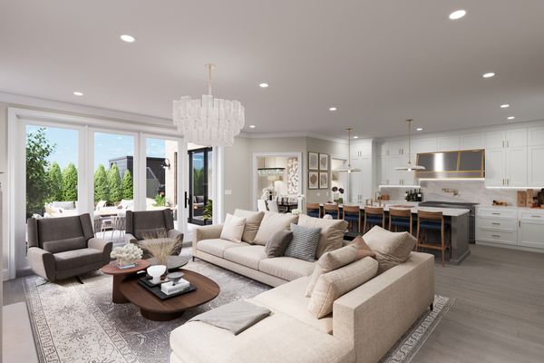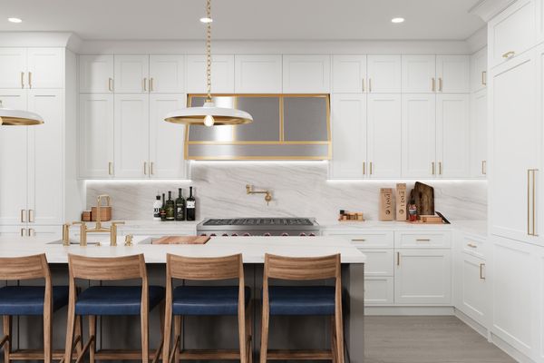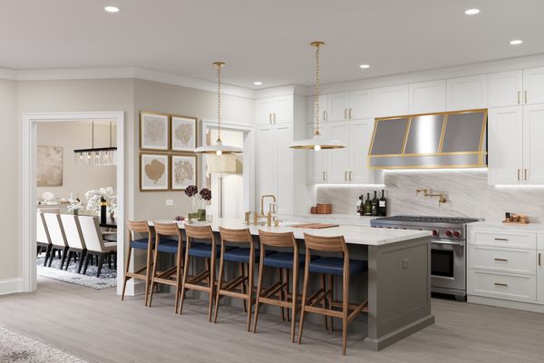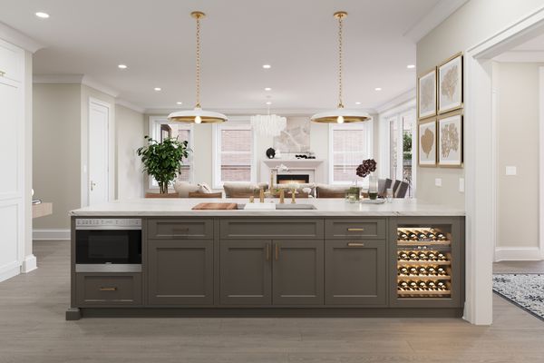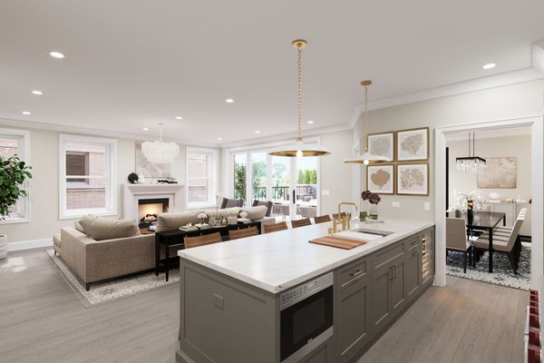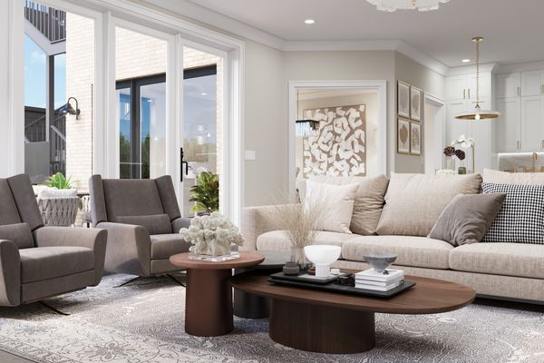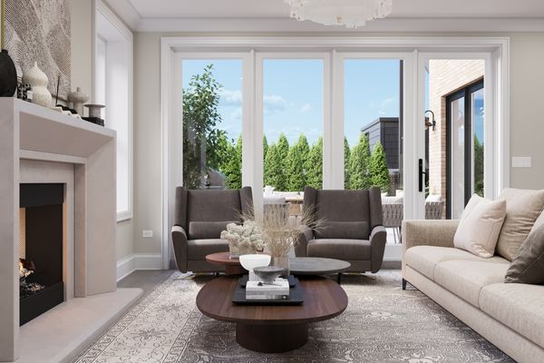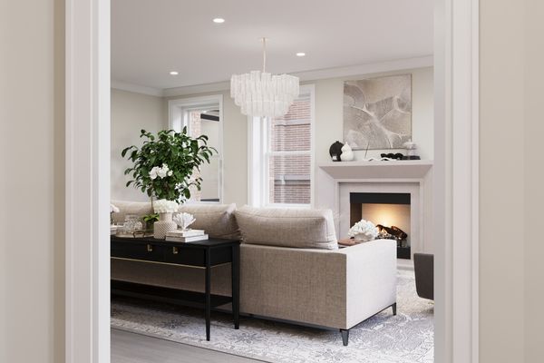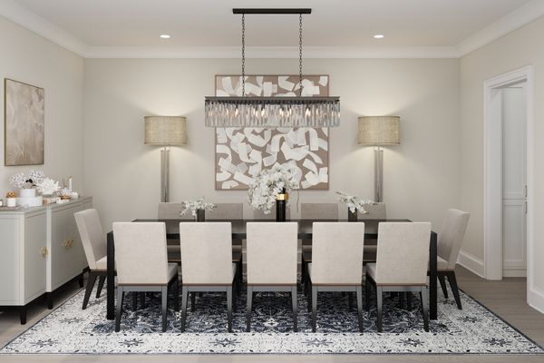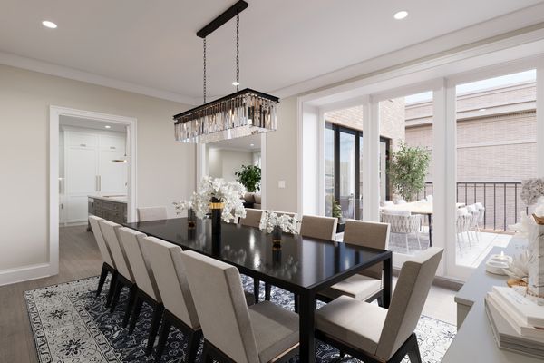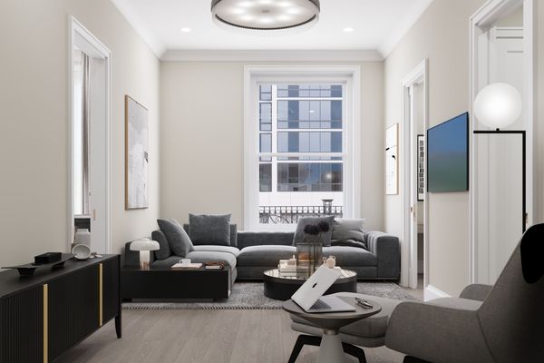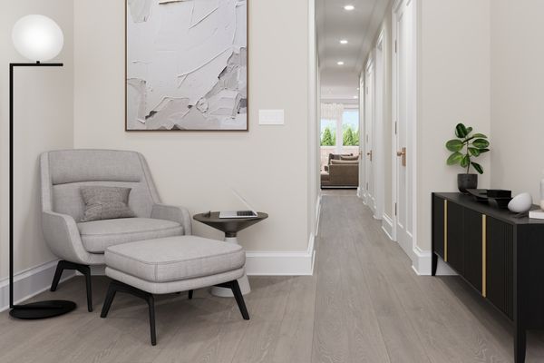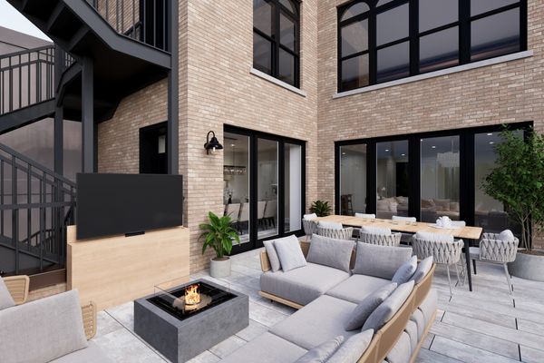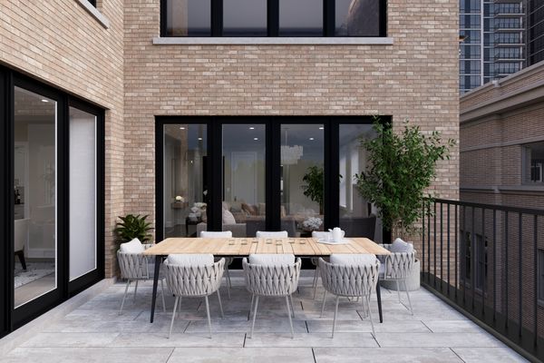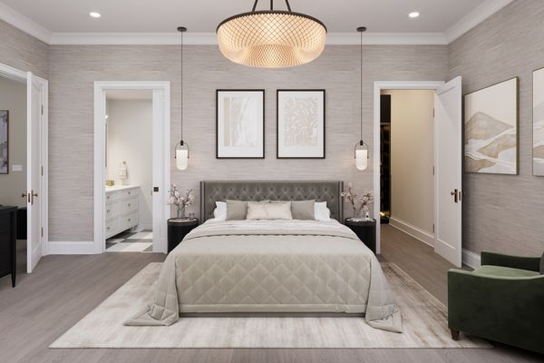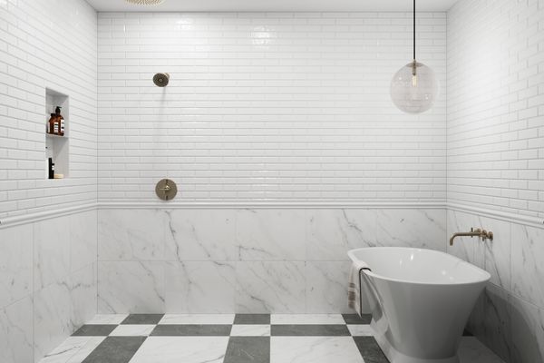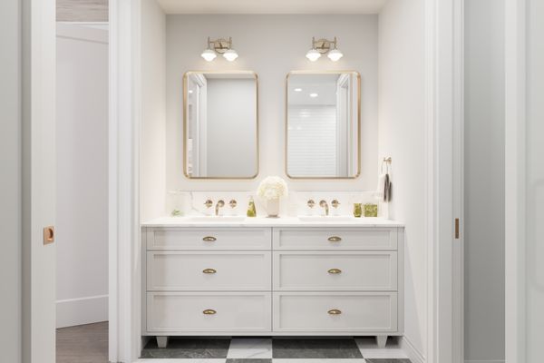1508 N State Parkway Unit 3
Chicago, IL
60610
About this home
**INCREDIBLE BRAND NEW SINGLE-LEVEL, BOUTIQUE CONDO WITH 4 BEDROOMS + FAMILY ROOM + OFFICE + 355 SF PRIVATE WALKOUT TERRACE*** Residence 3 is the only home available at 1508 State, an exclusive boutique building of only four residences on the most prestigious block in the Gold Coast. This residence boasts the space and room count of a single-family home all on one floor: private elevator access, 4 large suites, living room with limestone fireplace, separate dining room, family room, and quiet office -- all tucked into the treetops along State Parkway. This home lives huge with nearly 3000 SF of total living space (2610 SF Interior + 355 SF Exterior). This isn't your cookie-cutter new construction home; live amongst history! With stunning interior design touches by SK Design Group, this residence is move-in ready in less than 45 days. The private elevator open to an entry foyer leading to the awe-inspiring living, kitchen, and dining room boasting high ceilings, crown molding, and limestone fireplace. The chef's-grade Kitchen features state-of-the-art appliances from Wolf and Sub-Zero, floor-to-ceiling cabinetry, quartzite countertops and backsplash, and massive island. Off the living room is a private 355 SF paver terrace with Chicago brick parapet walls and southwest views of classic Gold Coast architecture. The large Primary Suite boasts a stunning wet room with glass shower and standalone soaking tub, spacious dressing room, and east light for morning sun. Acclaimed developer, ZSD, carefully took the entire building down to the studs is rebuilding it with 100% new construction mechanicals and restoring many details throughout the home reminiscent of the mansion's golden era. With three of the four homes sold during construction, this is the last chance to own a piece of Gold Coast history, upgraded to modern day luxury. Price includes one, extra wide, private paring space attached garage. There is simply nothing like this in the Gold Coast in an unparalleled location, just steps from Lincoln Park, Lake Michigan, Latin School, Three Arts Cafe, and many of the best restaurants, spas, and drinks in the city. Construction underway and delivering August 2024.
