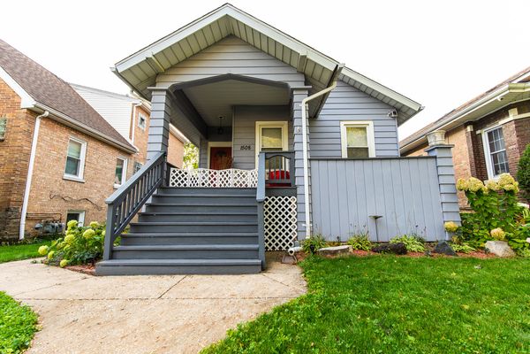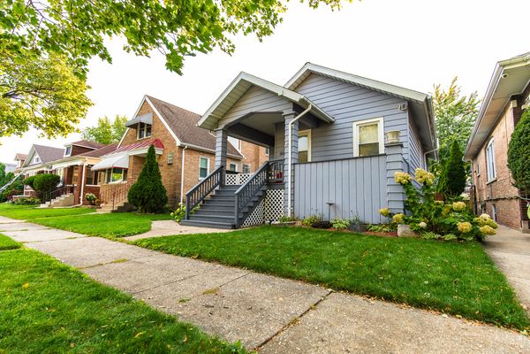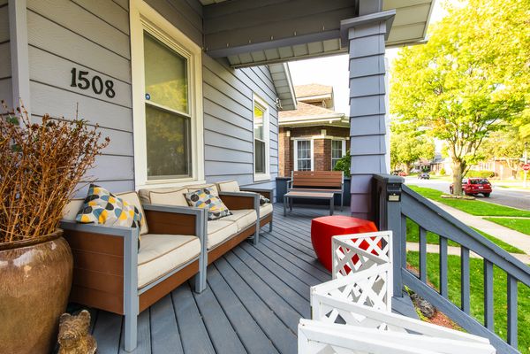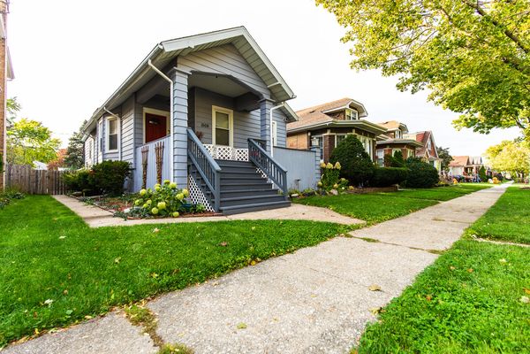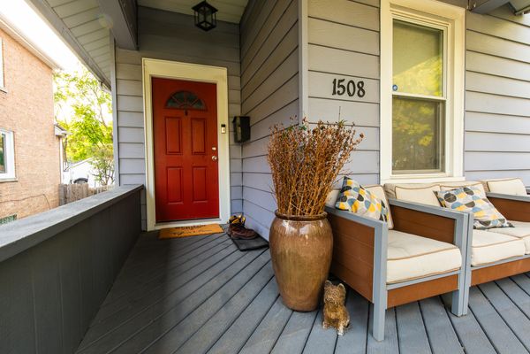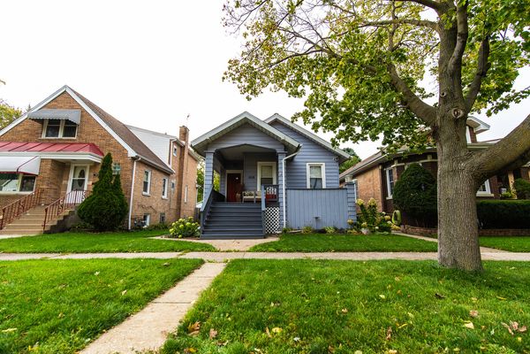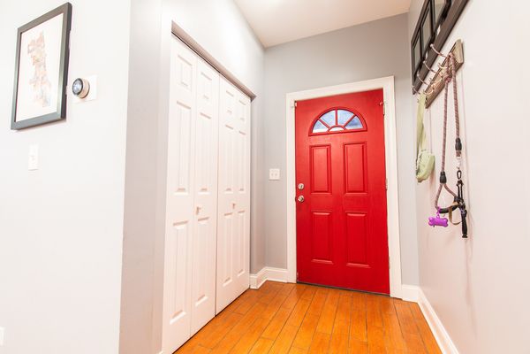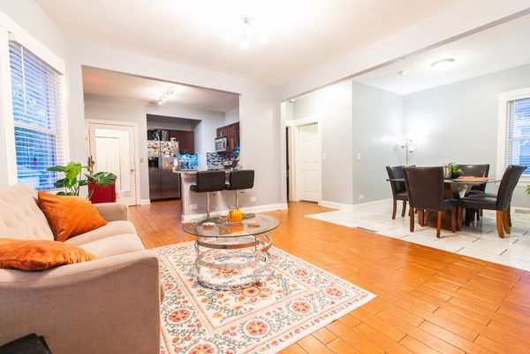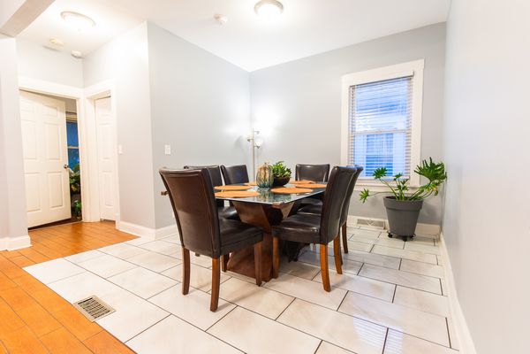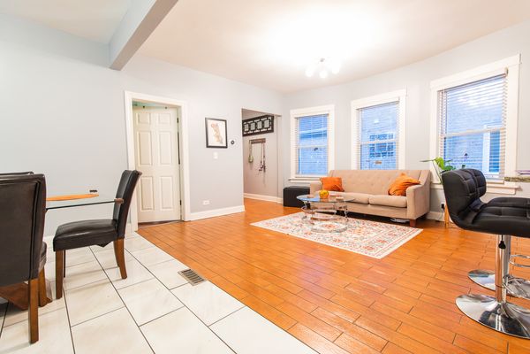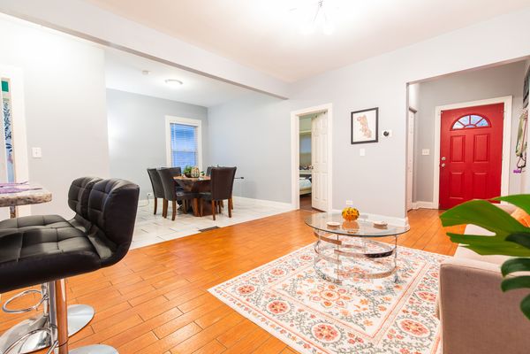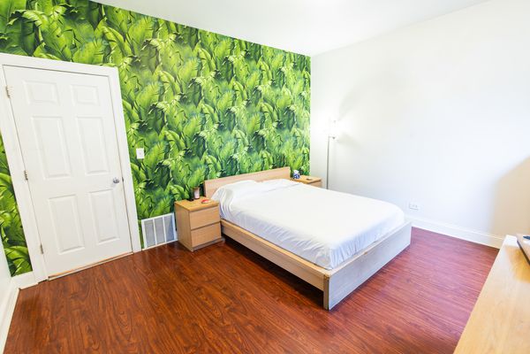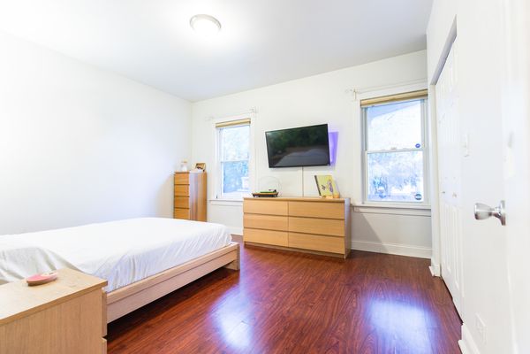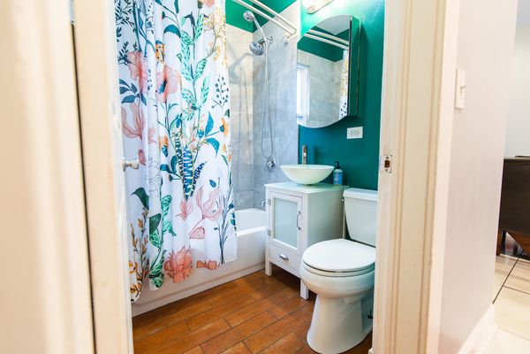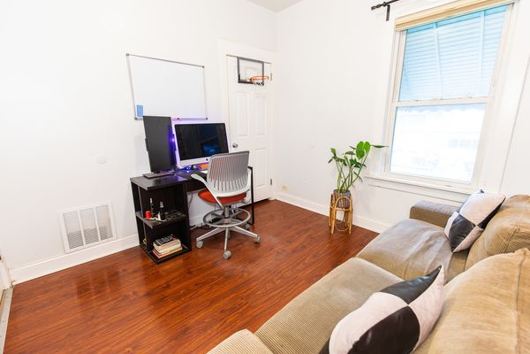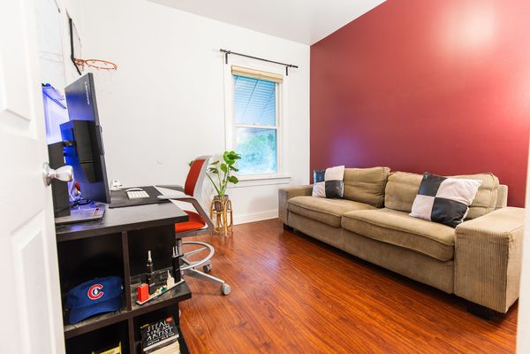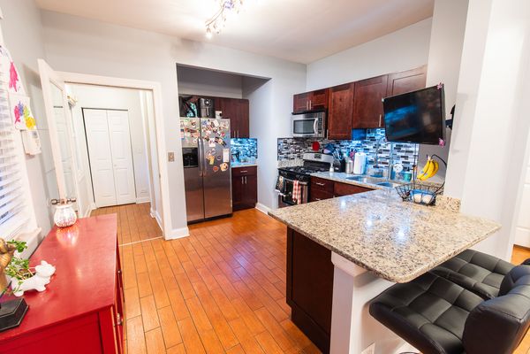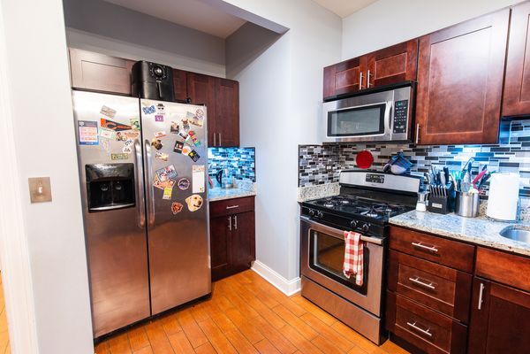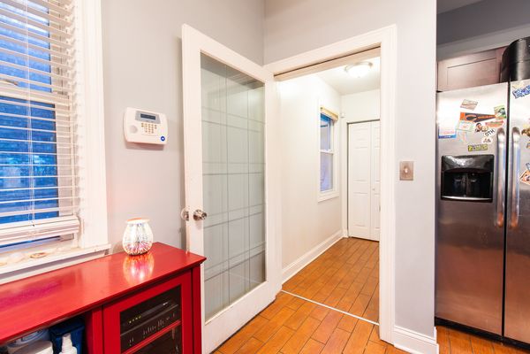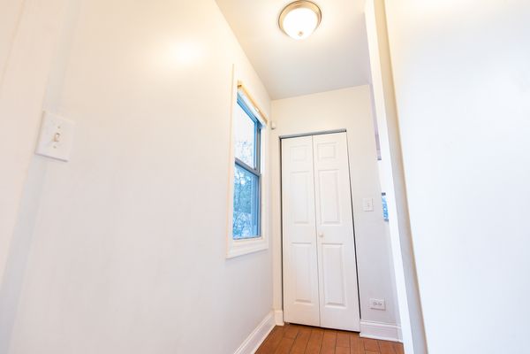1508 Kenilworth Avenue
Berwyn, IL
60402
About this home
Beautifully updated 3 Bedroom, 2 full Bath single story home with fully finished basement and lush backyard. Features a marvelous open floor family room/dining room for hosting, a new open kitchen design that includes stainless steel appliances, breakfast bar seating for two, granite counters, soft-closing cabinets, and a big pantry. Full finished basement boasts an additional 900 sq. ft. of living space, a full bath, 3rd bedroom and laundry room. Large covered front wood porch is a perfect spot for morning coffee or evening storm watching. Backyard space boasts a large stone patio, huge dedicated garden, a back alley gate with a driveway, and plenty of dog-friendly grass yard. Enjoy the comfort of forced central A/C in the hot summers & gas furnace heating in the cold winters. Detailed finishes inside & out - including modern chandeliers, pull-down kitchen faucet, and glass bowl bathroom sink. Tech-enabled details include a Nest thermostat, Ring doorbell camera, Samsung washer & dryer, & ADT Security system with door & window sensors. Located in the heart of north Berwyn with easy access to Roosevelt Rd. entertainment or Cermak Plaza shopping. Moments away from I-290 with access to the Blue Line transit to downtown Chicago via car or train. Move-in ready. Sold AS-IS! No repairs on the compliance report.
