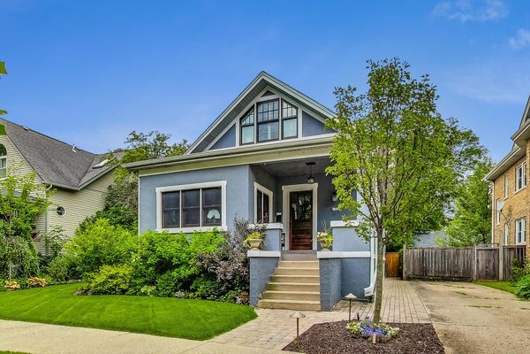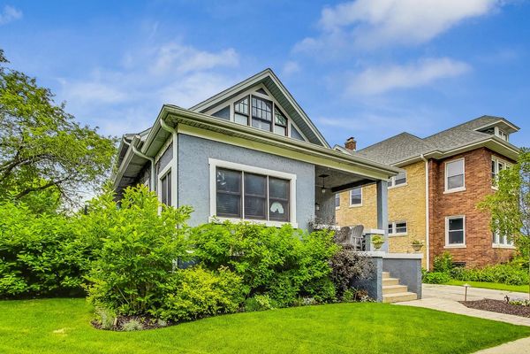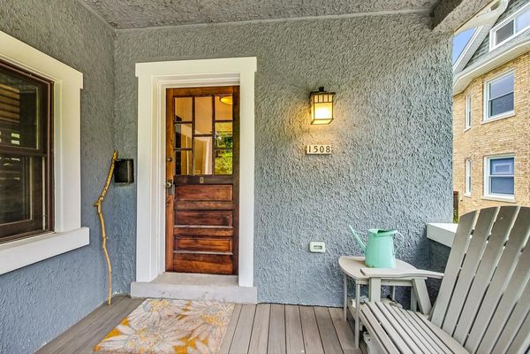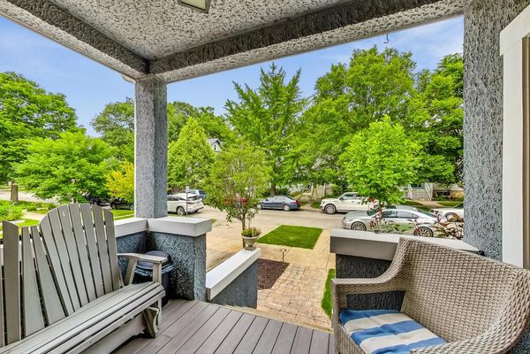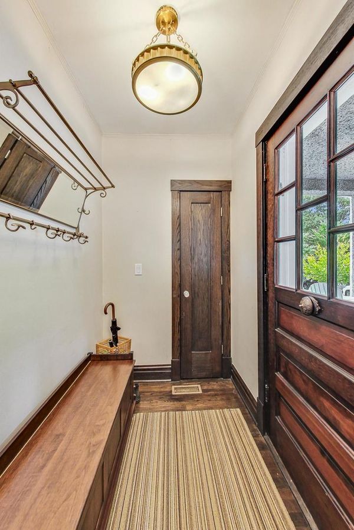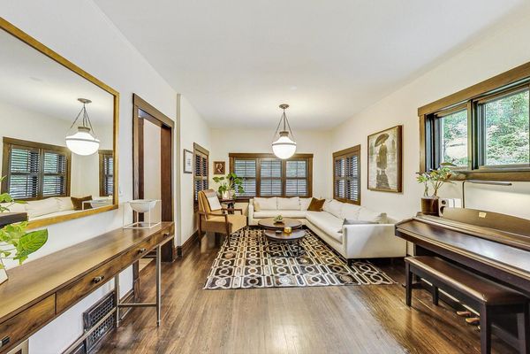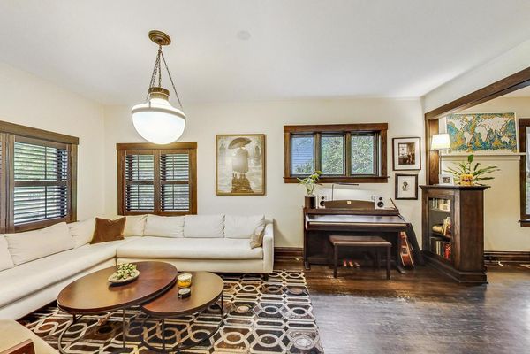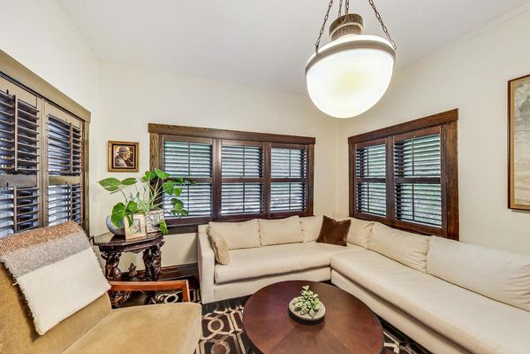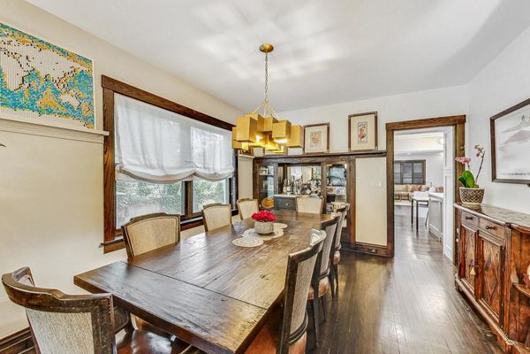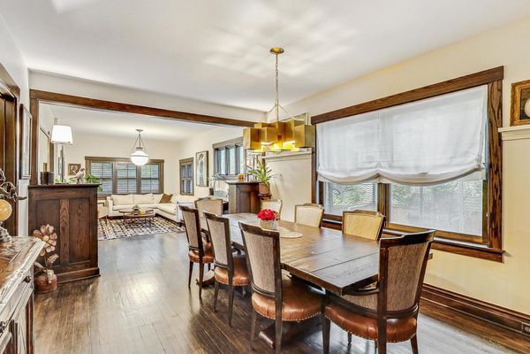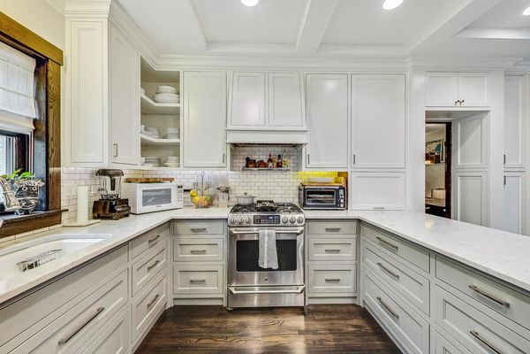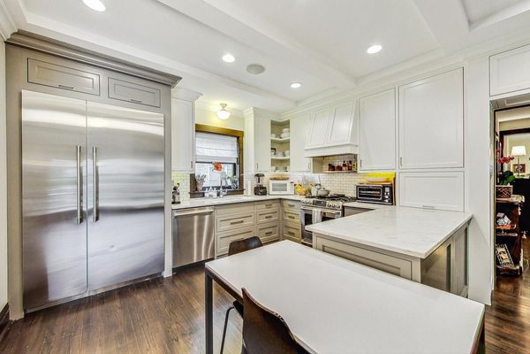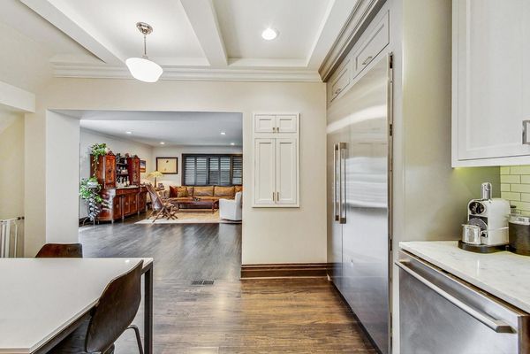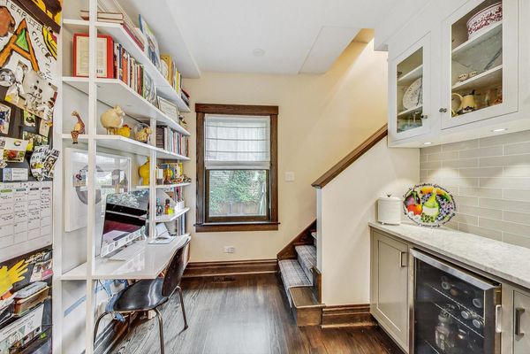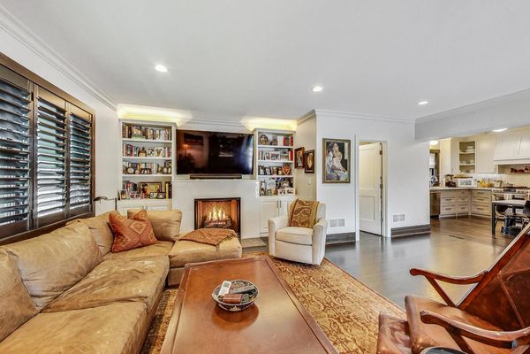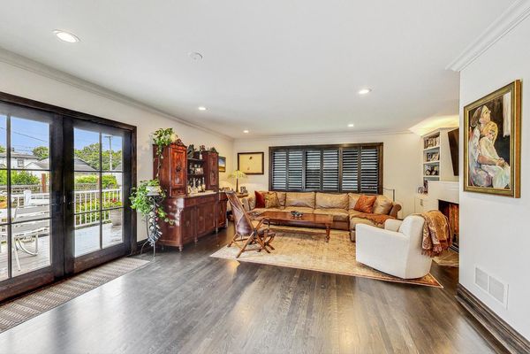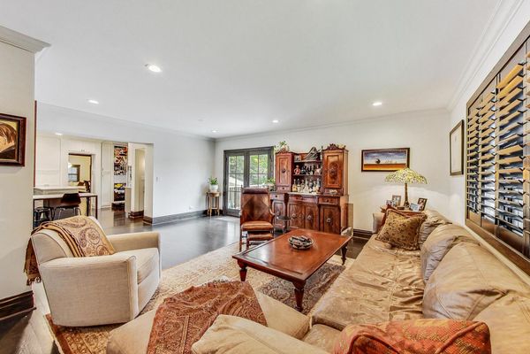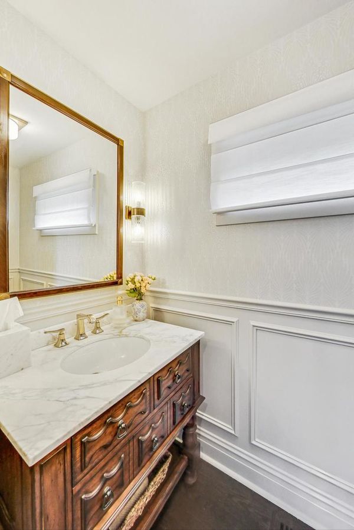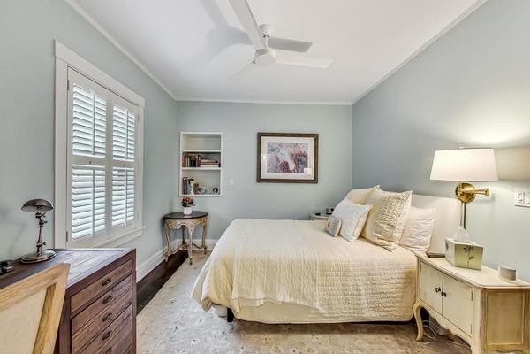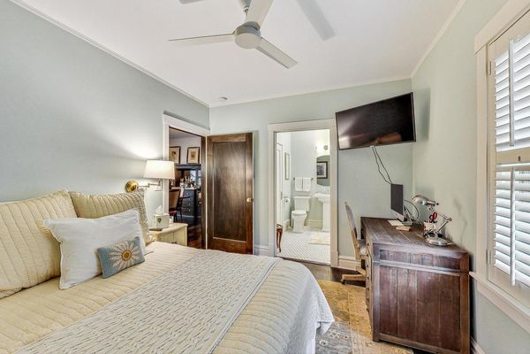1508 Florence Avenue
Evanston, IL
60201
About this home
Welcome to 1508 Florence Ave in Evanston, Illinois. This meticulously updated bungalow offers 5 full bedrooms and 5 full bathrooms, plus a convenient powder room on the main level. Recently enhanced with a full two-story addition completed in 2022, this home effortlessly blends classic charm with modern amenities. Step into the foyer and be greeted by the formal living and dining rooms, adorned with gleaming hardwood floors, beautifully restored woodwork, and original built-ins. Custom wooden shutters are featured throughout the home. Adjacent to the dining room is one of the three primary bedrooms, complete with a full bathroom and a large closet with built-ins. The thoughtfully designed kitchen boasts newly refaced cabinets, quartz countertops, and high-end appliances, including a Fisher & Paykel 48" built-in, cabinet-depth refrigerator. The kitchen opens to the main level addition: a spacious family room with French doors leading to a custom deck overlooking a professionally landscaped yard and paver patio. The family room also features a ventless, remote-controlled gas fireplace with a marble surround and custom built-ins. A custom shelving unit and wine fridge are conveniently located near the stairs. Upstairs, you'll find four full bedrooms and three full bathrooms. Two of these bedrooms are suites, each with walk-in closets, double vanities, and en-suite bathrooms. The expansive primary suite, part of the new addition, features a large walk-in closet and a spa-like bathroom with a double sink, jetted tub, and separate steam shower. The lower level offers a large recreation room with ample storage, a full bathroom, a laundry room, and a mechanical room. The home boasts numerous updates, including newer mechanicals, a new roof, and dual-zoned heating and air conditioning. Your private oasis awaits outside on a generous 50 x 138 lot, featuring a new deck, a new paver patio with a fire pit and in-line gas starter, and a grill with an in-line gas starter. The yard is beautifully landscaped with an in-ground sprinkler system, outdoor Bluetooth music system, and automatic lighting in both the front and back yards. Located in the vibrant city of Evanston, this home is just a 1/2 block away from Penny Park and walkable to Dewey Elementary School and Downtown Evanston. Evanston is known for its beautiful lakefront, historic architecture, and bustling cultural scene, offering an ideal blend of suburban tranquility and urban convenience. Enjoy the community's numerous parks, shops, restaurants, and easy access to public transportation.
